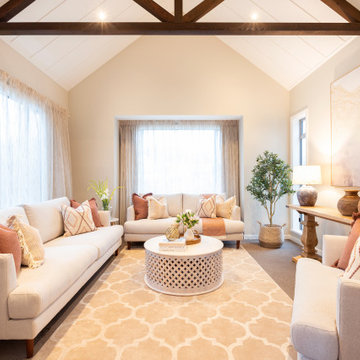トランジショナルスタイルのリビング (塗装板張りの天井、カーペット敷き、大理石の床、トラバーチンの床) の写真
絞り込み:
資材コスト
並び替え:今日の人気順
写真 1〜12 枚目(全 12 枚)
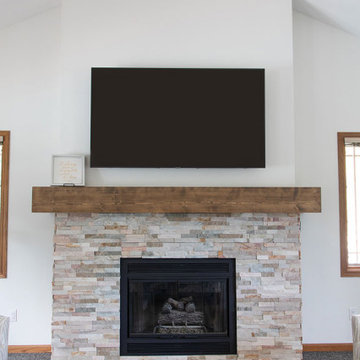
The fireplace was remodeled with stacked stone and a beautiful wood mantle.
他の地域にある広いトランジショナルスタイルのおしゃれなLDK (カーペット敷き、標準型暖炉、積石の暖炉まわり、壁掛け型テレビ、グレーの床、塗装板張りの天井) の写真
他の地域にある広いトランジショナルスタイルのおしゃれなLDK (カーペット敷き、標準型暖炉、積石の暖炉まわり、壁掛け型テレビ、グレーの床、塗装板張りの天井) の写真
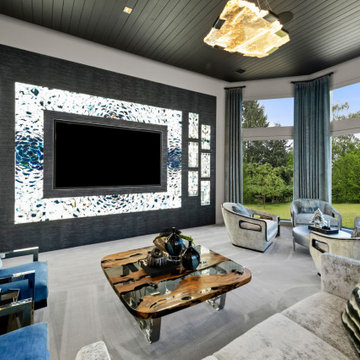
ダラスにあるラグジュアリーな広いトランジショナルスタイルのおしゃれなLDK (マルチカラーの壁、カーペット敷き、埋込式メディアウォール、グレーの床、塗装板張りの天井、壁紙) の写真
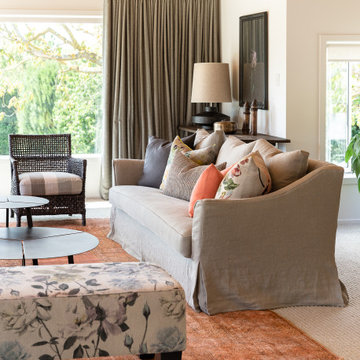
Light and refreshing living room interior project. Linen, metal and soft warm tones.
オークランドにある高級な広いトランジショナルスタイルのおしゃれなリビング (白い壁、カーペット敷き、薪ストーブ、タイルの暖炉まわり、テレビなし、オレンジの床、塗装板張りの天井) の写真
オークランドにある高級な広いトランジショナルスタイルのおしゃれなリビング (白い壁、カーペット敷き、薪ストーブ、タイルの暖炉まわり、テレビなし、オレンジの床、塗装板張りの天井) の写真
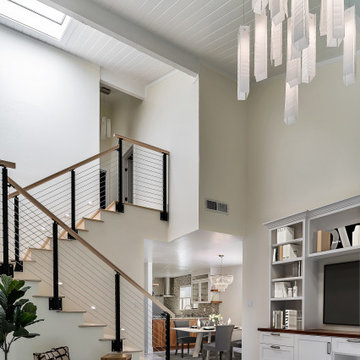
You don't have to own a big celebrity mansion to have a beautifully appointed house finished with unique and special materials. When my clients bought an average condo kitted out with all the average builder-grade things that average builders stuff into spaces like that, they longed to make it theirs. Being collectors of colorful Fiesta tableware and lovers of extravagant stone, we set about infusing the space with a dose of their fun personality.
There wasn’t a corner of the house that went untouched in this extensive renovation. The ground floor got a complete make-over with a new Calacatta Gold tile floor, and I designed a very special border of Lunada Bay glass mosaic tiles that outlines the edge of every room.
We ripped out a solid walled staircase and replaced it with a visually lighter cable rail system, and a custom hanging chandelier now shines over the living room.
The kitchen was redesigned to take advantage of a wall that was previously just shallow pantry storage. By opening it up and installing cabinetry, we doubled the counter space and made the kitchen much more spacious and usable. We also removed a low hanging set of upper cabinets that cut off the kitchen from the rest of the ground floor spaces. Acquarella Fantasy quartzite graces the counter surfaces and continues down in a waterfall feature in order to enjoy as much of this stone’s natural beauty as possible.
One of my favorite spaces turned out to be the primary bathroom. The scheme for this room took shape when we were at a slab warehouse shopping for material. We stumbled across a packet of a stunning quartzite called Fusion Wow Dark and immediately fell in love. We snatched up a pair of slabs for the counter as well as the back wall of the shower. My clients were eager to be rid of a tub-shower alcove and create a spacious curbless shower, which meant a full piece of stone on the entire long wall would be stunning. To compliment it, I found a neutral, sandstone-like tile for the return walls of the shower and brought it around the remaining walls of the space, capped with a coordinating chair rail. But my client's love of gold and all things sparkly led us to a wonderful mosaic. Composed of shifting hues of honey and gold, I envisioned the mosaic on the vanity wall and as a backing for the niche in the shower. We chose a dark slate tile to ground the room, and designed a luxurious, glass French door shower enclosure. Little touches like a motion-detected toe kick night light at the vanity, oversized LED mirrors, and ultra-modern plumbing fixtures elevate this previously simple bathroom.
And I designed a watery-themed guest bathroom with a deep blue vanity, a large LED mirror, toe kick lights, and customized handmade porcelain tiles illustrating marshland scenes and herons.
All photos by Bernardo Grijalva
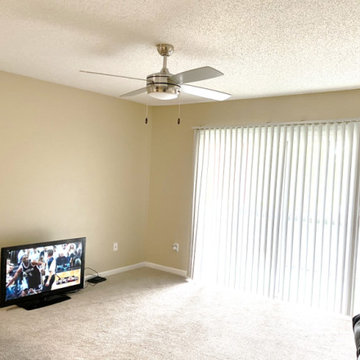
オーランドにある高級な小さなトランジショナルスタイルのおしゃれなリビング (ベージュの壁、カーペット敷き、壁掛け型テレビ、ベージュの床、塗装板張りの天井、塗装板張りの壁) の写真
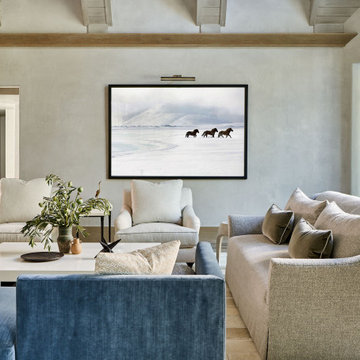
Interior dormers open to a second-floor hallway that flanks a wing of bedrooms. This area is completely separated from another upstairs wing that’s accessible from a different part of the home. Varying ceiling heights throughout the main level were also retained, a playful nod to the home’s historic nature.
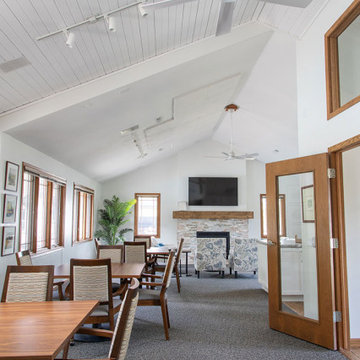
Sweeney removed the header that divided the dining room/seating area and painted the wood ceiling thereby opening up the space and visually connecting the spaces into one.
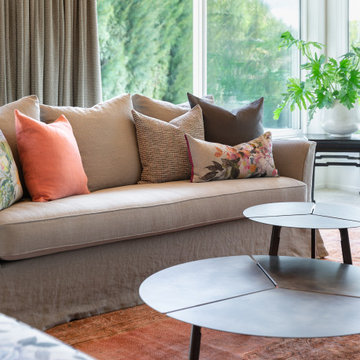
Light and refreshing living room interior project. Linen, metal and soft warm tones.
オークランドにある高級な広いトランジショナルスタイルのおしゃれなリビング (白い壁、カーペット敷き、薪ストーブ、タイルの暖炉まわり、テレビなし、オレンジの床、塗装板張りの天井) の写真
オークランドにある高級な広いトランジショナルスタイルのおしゃれなリビング (白い壁、カーペット敷き、薪ストーブ、タイルの暖炉まわり、テレビなし、オレンジの床、塗装板張りの天井) の写真
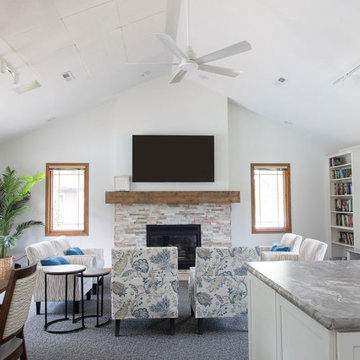
Sweeney removed the header that divided the dining room/seating area and painted the wood ceiling thereby opening up the space and visually connecting the spaces into one.
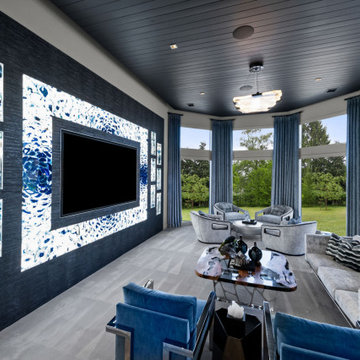
ダラスにあるラグジュアリーな広いトランジショナルスタイルのおしゃれなLDK (マルチカラーの壁、カーペット敷き、埋込式メディアウォール、グレーの床、塗装板張りの天井、壁紙) の写真
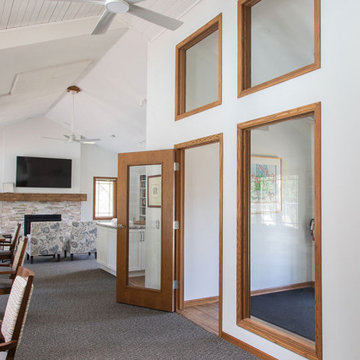
Clubhouse sitting area and meeting room.
他の地域にある広いトランジショナルスタイルのおしゃれなLDK (白い壁、カーペット敷き、標準型暖炉、積石の暖炉まわり、壁掛け型テレビ、グレーの床、塗装板張りの天井) の写真
他の地域にある広いトランジショナルスタイルのおしゃれなLDK (白い壁、カーペット敷き、標準型暖炉、積石の暖炉まわり、壁掛け型テレビ、グレーの床、塗装板張りの天井) の写真
トランジショナルスタイルのリビング (塗装板張りの天井、カーペット敷き、大理石の床、トラバーチンの床) の写真
1
