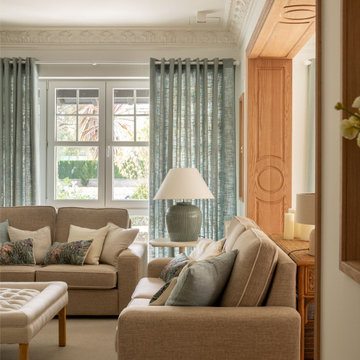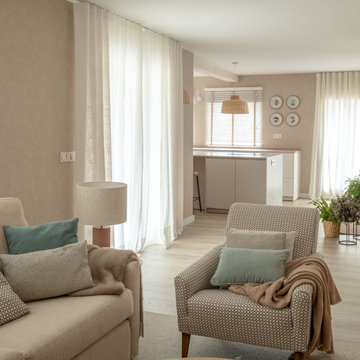ブラウンのトランジショナルスタイルのリビング (全タイプの天井の仕上げ、ラミネートの床) の写真
絞り込み:
資材コスト
並び替え:今日の人気順
写真 1〜20 枚目(全 29 枚)
1/5

Originally built in 1990 the Heady Lakehouse began as a 2,800SF family retreat and now encompasses over 5,635SF. It is located on a steep yet welcoming lot overlooking a cove on Lake Hartwell that pulls you in through retaining walls wrapped with White Brick into a courtyard laid with concrete pavers in an Ashlar Pattern. This whole home renovation allowed us the opportunity to completely enhance the exterior of the home with all new LP Smartside painted with Amherst Gray with trim to match the Quaker new bone white windows for a subtle contrast. You enter the home under a vaulted tongue and groove white washed ceiling facing an entry door surrounded by White brick.
Once inside you’re encompassed by an abundance of natural light flooding in from across the living area from the 9’ triple door with transom windows above. As you make your way into the living area the ceiling opens up to a coffered ceiling which plays off of the 42” fireplace that is situated perpendicular to the dining area. The open layout provides a view into the kitchen as well as the sunroom with floor to ceiling windows boasting panoramic views of the lake. Looking back you see the elegant touches to the kitchen with Quartzite tops, all brass hardware to match the lighting throughout, and a large 4’x8’ Santorini Blue painted island with turned legs to provide a note of color.
The owner’s suite is situated separate to one side of the home allowing a quiet retreat for the homeowners. Details such as the nickel gap accented bed wall, brass wall mounted bed-side lamps, and a large triple window complete the bedroom. Access to the study through the master bedroom further enhances the idea of a private space for the owners to work. It’s bathroom features clean white vanities with Quartz counter tops, brass hardware and fixtures, an obscure glass enclosed shower with natural light, and a separate toilet room.
The left side of the home received the largest addition which included a new over-sized 3 bay garage with a dog washing shower, a new side entry with stair to the upper and a new laundry room. Over these areas, the stair will lead you to two new guest suites featuring a Jack & Jill Bathroom and their own Lounging and Play Area.
The focal point for entertainment is the lower level which features a bar and seating area. Opposite the bar you walk out on the concrete pavers to a covered outdoor kitchen feature a 48” grill, Large Big Green Egg smoker, 30” Diameter Evo Flat-top Grill, and a sink all surrounded by granite countertops that sit atop a white brick base with stainless steel access doors. The kitchen overlooks a 60” gas fire pit that sits adjacent to a custom gunite eight sided hot tub with travertine coping that looks out to the lake. This elegant and timeless approach to this 5,000SF three level addition and renovation allowed the owner to add multiple sleeping and entertainment areas while rejuvenating a beautiful lake front lot with subtle contrasting colors.
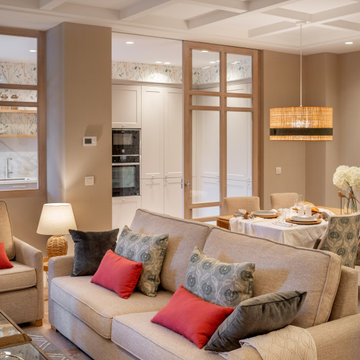
Reforma integral Sube Interiorismo www.subeinteriorismo.com
Biderbost Photo
ビルバオにある中くらいなトランジショナルスタイルのおしゃれなLDK (ライブラリー、グレーの壁、ラミネートの床、暖炉なし、茶色い床、表し梁、壁紙) の写真
ビルバオにある中くらいなトランジショナルスタイルのおしゃれなLDK (ライブラリー、グレーの壁、ラミネートの床、暖炉なし、茶色い床、表し梁、壁紙) の写真
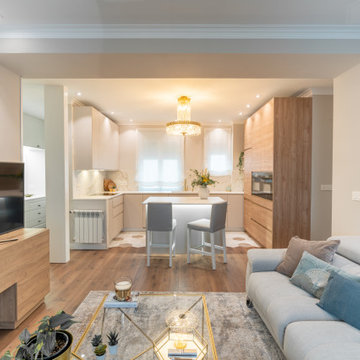
他の地域にあるお手頃価格の中くらいなトランジショナルスタイルのおしゃれなLDK (ライブラリー、ベージュの壁、ラミネートの床、据え置き型テレビ、茶色い床、表し梁) の写真
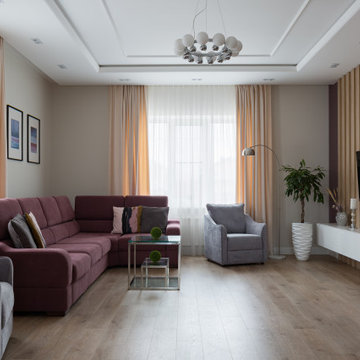
Уютная гостиная для семьи с двумя детьми.
他の地域にあるお手頃価格の中くらいなトランジショナルスタイルのおしゃれな独立型リビング (ライブラリー、ベージュの壁、ラミネートの床、壁掛け型テレビ、ベージュの床、折り上げ天井) の写真
他の地域にあるお手頃価格の中くらいなトランジショナルスタイルのおしゃれな独立型リビング (ライブラリー、ベージュの壁、ラミネートの床、壁掛け型テレビ、ベージュの床、折り上げ天井) の写真
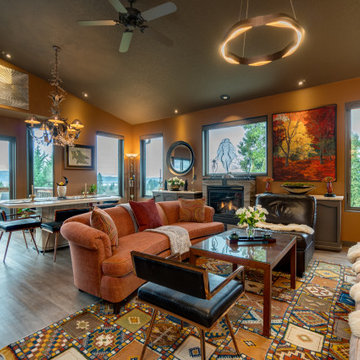
New wall & ceiling colors, New LVP Flooring, New casement windows, New Remote Window shades, Moroccan Rugs, Ceramics, Travertine Dining Table, LED Chandelier, New Dining Chairs. Refurbished Vintage chests
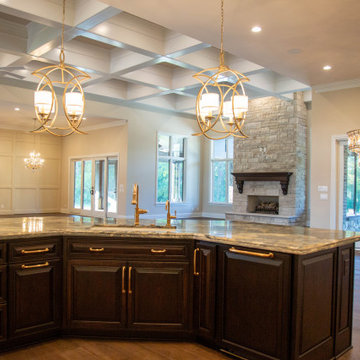
The expansive first floor living area is designed in an open format with the living, entertaining, kitchen, and dining areas blending seamlessly.
インディアナポリスにあるラグジュアリーな巨大なトランジショナルスタイルのおしゃれなリビング (ベージュの壁、ラミネートの床、標準型暖炉、石材の暖炉まわり、壁掛け型テレビ、茶色い床、格子天井) の写真
インディアナポリスにあるラグジュアリーな巨大なトランジショナルスタイルのおしゃれなリビング (ベージュの壁、ラミネートの床、標準型暖炉、石材の暖炉まわり、壁掛け型テレビ、茶色い床、格子天井) の写真
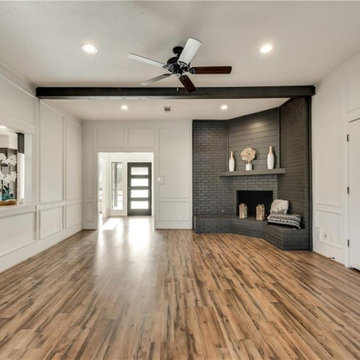
Paneling SW Pure White, Fireplace SW Urbane Bronze, Wet bar concealed behind bi-fold doors
ダラスにあるお手頃価格の中くらいなトランジショナルスタイルのおしゃれなリビング (白い壁、ラミネートの床、コーナー設置型暖炉、レンガの暖炉まわり、壁掛け型テレビ、表し梁、パネル壁) の写真
ダラスにあるお手頃価格の中くらいなトランジショナルスタイルのおしゃれなリビング (白い壁、ラミネートの床、コーナー設置型暖炉、レンガの暖炉まわり、壁掛け型テレビ、表し梁、パネル壁) の写真
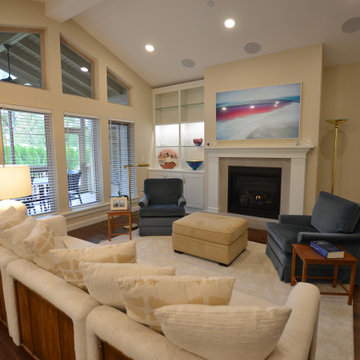
Built-in storage and glass shelves for display in this airy Living Room space.
ポートランドにある高級な中くらいなトランジショナルスタイルのおしゃれなLDK (ベージュの壁、ラミネートの床、標準型暖炉、木材の暖炉まわり、壁掛け型テレビ、茶色い床、三角天井) の写真
ポートランドにある高級な中くらいなトランジショナルスタイルのおしゃれなLDK (ベージュの壁、ラミネートの床、標準型暖炉、木材の暖炉まわり、壁掛け型テレビ、茶色い床、三角天井) の写真
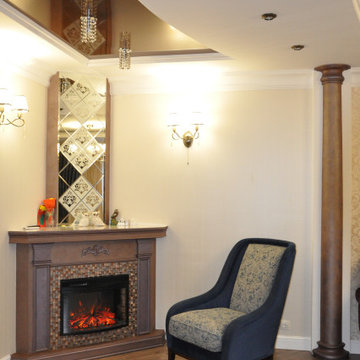
他の地域にあるお手頃価格の中くらいなトランジショナルスタイルのおしゃれな独立型リビング (ベージュの壁、ラミネートの床、コーナー設置型暖炉、漆喰の暖炉まわり、壁掛け型テレビ、茶色い床、折り上げ天井、壁紙、青いカーテン) の写真
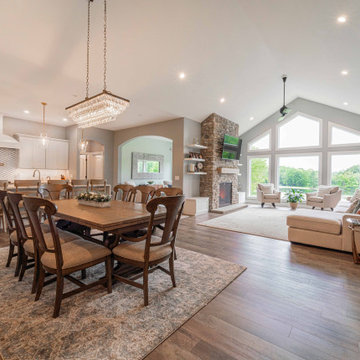
Open space that provides a truly wide open floor plan in this Columbiana, Ohio home.
他の地域にある高級な広いトランジショナルスタイルのおしゃれなLDK (グレーの壁、ラミネートの床、標準型暖炉、石材の暖炉まわり、壁掛け型テレビ、茶色い床、三角天井) の写真
他の地域にある高級な広いトランジショナルスタイルのおしゃれなLDK (グレーの壁、ラミネートの床、標準型暖炉、石材の暖炉まわり、壁掛け型テレビ、茶色い床、三角天井) の写真
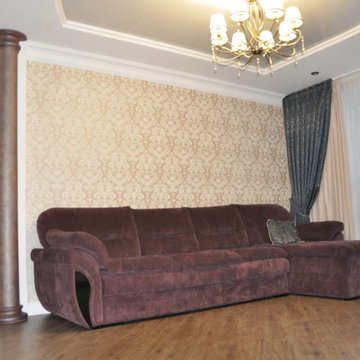
他の地域にあるお手頃価格の中くらいなトランジショナルスタイルのおしゃれな独立型リビング (ベージュの壁、ラミネートの床、コーナー設置型暖炉、漆喰の暖炉まわり、壁掛け型テレビ、茶色い床、折り上げ天井、壁紙、青いカーテン) の写真
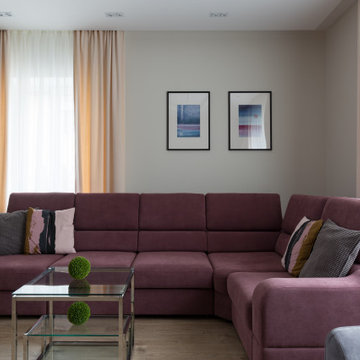
Уютная гостиная для семьи с двумя детьми.
他の地域にあるお手頃価格の中くらいなトランジショナルスタイルのおしゃれな独立型リビング (ライブラリー、ベージュの壁、ラミネートの床、壁掛け型テレビ、ベージュの床、折り上げ天井) の写真
他の地域にあるお手頃価格の中くらいなトランジショナルスタイルのおしゃれな独立型リビング (ライブラリー、ベージュの壁、ラミネートの床、壁掛け型テレビ、ベージュの床、折り上げ天井) の写真
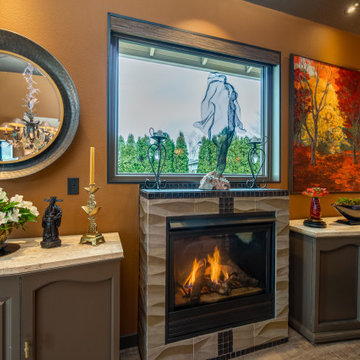
New wall & ceiling colors, New LVP Flooring, New casement windows, New Remote Window shades, Moroccan Rugs, Ceramics, Travertine Dining Table, LED Chandelier, New Dining Chairs. Refurbished Vintage chests
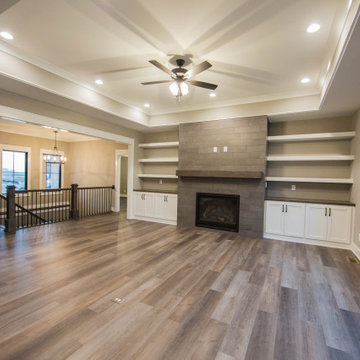
Cozy evenings in front of the fire with views of the lake beyond make this room the perfect family destination.
インディアナポリスにある高級な中くらいなトランジショナルスタイルのおしゃれなLDK (茶色い壁、ラミネートの床、標準型暖炉、タイルの暖炉まわり、壁掛け型テレビ、茶色い床、折り上げ天井) の写真
インディアナポリスにある高級な中くらいなトランジショナルスタイルのおしゃれなLDK (茶色い壁、ラミネートの床、標準型暖炉、タイルの暖炉まわり、壁掛け型テレビ、茶色い床、折り上げ天井) の写真
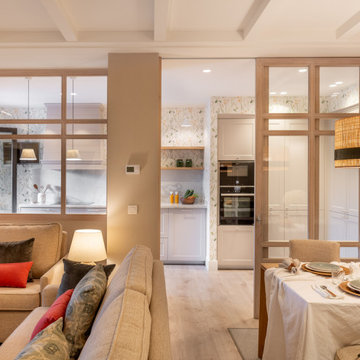
Reforma integral Sube Interiorismo www.subeinteriorismo.com
Biderbost Photo
ビルバオにある中くらいなトランジショナルスタイルのおしゃれなLDK (ライブラリー、グレーの壁、ラミネートの床、暖炉なし、茶色い床、折り上げ天井、壁紙) の写真
ビルバオにある中くらいなトランジショナルスタイルのおしゃれなLDK (ライブラリー、グレーの壁、ラミネートの床、暖炉なし、茶色い床、折り上げ天井、壁紙) の写真
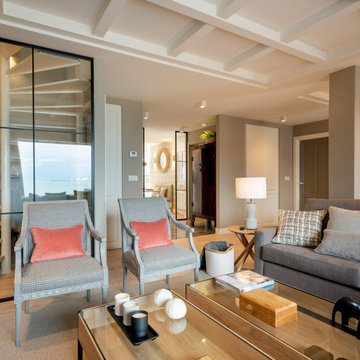
Reforma integral Sube Interiorismo www.subeinteriorismo.com
Biderbost Photo
ビルバオにある広いトランジショナルスタイルのおしゃれなLDK (ライブラリー、グレーの壁、ラミネートの床、横長型暖炉、金属の暖炉まわり、埋込式メディアウォール、茶色い床、格子天井、壁紙) の写真
ビルバオにある広いトランジショナルスタイルのおしゃれなLDK (ライブラリー、グレーの壁、ラミネートの床、横長型暖炉、金属の暖炉まわり、埋込式メディアウォール、茶色い床、格子天井、壁紙) の写真
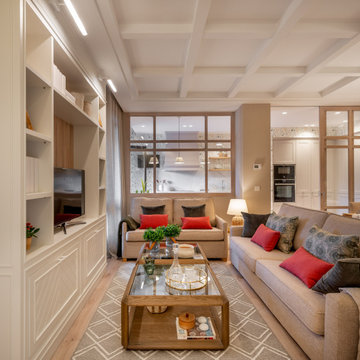
Reforma integral Sube Interiorismo www.subeinteriorismo.com
Biderbost Photo
ビルバオにある中くらいなトランジショナルスタイルのおしゃれなLDK (ライブラリー、グレーの壁、ラミネートの床、暖炉なし、茶色い床、表し梁、壁紙) の写真
ビルバオにある中くらいなトランジショナルスタイルのおしゃれなLDK (ライブラリー、グレーの壁、ラミネートの床、暖炉なし、茶色い床、表し梁、壁紙) の写真
ブラウンのトランジショナルスタイルのリビング (全タイプの天井の仕上げ、ラミネートの床) の写真
1
