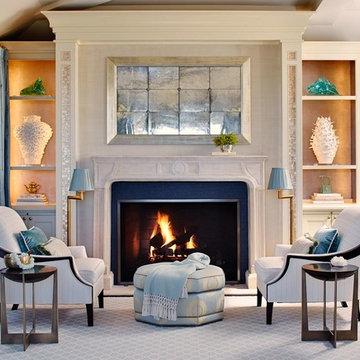小さな、巨大なトランジショナルスタイルのリビング (白い天井) の写真
並び替え:今日の人気順
写真 1〜20 枚目(全 41 枚)

Pineapple House helped build and decorate this fabulous Atlanta River Club home in less than a year. It won the GOLD for Design Excellence by ASID and the project was named BEST of SHOW.

ロンドンにある高級な小さなトランジショナルスタイルのおしゃれな独立型リビング (ライブラリー、青い壁、無垢フローリング、標準型暖炉、漆喰の暖炉まわり、茶色い床、白い天井) の写真
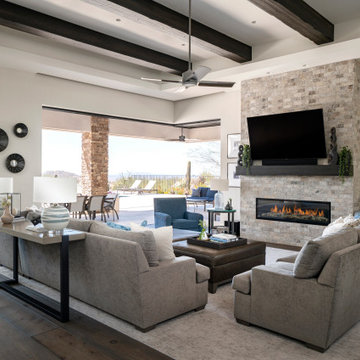
The classics never go out of style, as is the case with this custom new build that was interior designed from the blueprint stages with enduring longevity in mind. An eye for scale is key with these expansive spaces calling for proper proportions, intentional details, liveable luxe materials and a melding of functional design with timeless aesthetics. The result is cozy, welcoming and balanced grandeur. | Photography Joshua Caldwell
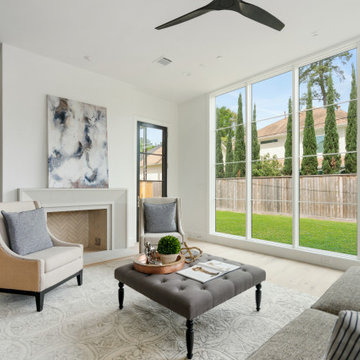
ヒューストンにあるラグジュアリーな巨大なトランジショナルスタイルのおしゃれなLDK (白い壁、無垢フローリング、標準型暖炉、木材の暖炉まわり、茶色い床、白い天井) の写真
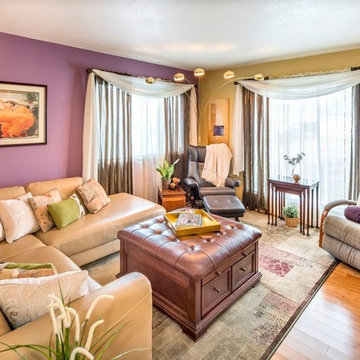
Traditional meets transitional, comfort and color. This space speaks to the homeowners love of color and traditional style
サンフランシスコにあるお手頃価格の小さなトランジショナルスタイルのおしゃれな独立型リビング (マルチカラーの壁、淡色無垢フローリング、白い天井) の写真
サンフランシスコにあるお手頃価格の小さなトランジショナルスタイルのおしゃれな独立型リビング (マルチカラーの壁、淡色無垢フローリング、白い天井) の写真

Wish you were here to see this beauty - pictures do it no justice!
マイアミにあるラグジュアリーな巨大なトランジショナルスタイルのおしゃれなリビングのホームバー (ベージュの壁、磁器タイルの床、横長型暖炉、石材の暖炉まわり、白い床、板張り天井、壁紙、アクセントウォール、白い天井) の写真
マイアミにあるラグジュアリーな巨大なトランジショナルスタイルのおしゃれなリビングのホームバー (ベージュの壁、磁器タイルの床、横長型暖炉、石材の暖炉まわり、白い床、板張り天井、壁紙、アクセントウォール、白い天井) の写真
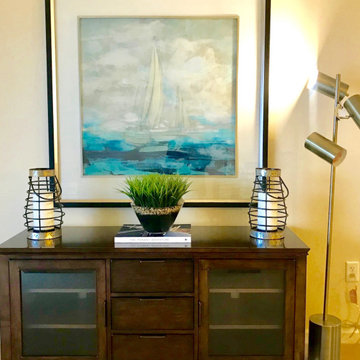
Bills sister in law originally called me to enquire about helping Bill move out of his large house of 40 plus years and downsize to an assisted retirement facility. Bill had Parkinson's and was now alone. Everything needed to be weighted or fastened down and no accessible glass or sharp edges could be used. Parkinson's, especially when it progresses causes one to grab onto thing to help steady oneself. Obviously minimall Decor and as we get older, lots of light and large print, as in the wall clock become necessities.
Working with Bill was a lot of fun actually, I learned he loved modern clean lines, bold pattern, and boats, the ocean and skiing. It was a complete clean slate to start from. Almost nothing from his old House, with the exception of clothes and photos were coming to his knew forever home. Bill and I stay in touch. I learned a lot and gained a friend for life. Interior Design and decor by, B Designs. Photos by, Maria Bortugno
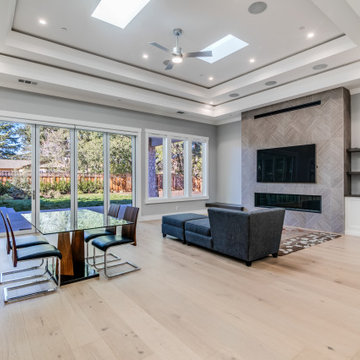
Transitional classic living room with white oak hardwood floors, white painted cabinets, wood stained shelves, indoor-outdoor style doors, and tiled fireplace.
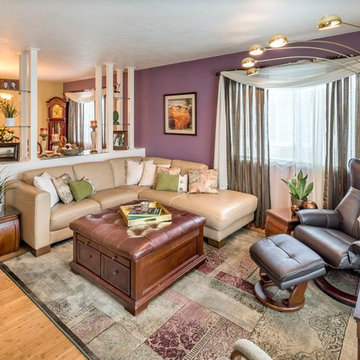
Traditional meets transitional, comfort and color. This space speaks to the homeowners love of color and traditional style
サンフランシスコにあるお手頃価格の小さなトランジショナルスタイルのおしゃれなLDK (マルチカラーの壁、淡色無垢フローリング、白い天井) の写真
サンフランシスコにあるお手頃価格の小さなトランジショナルスタイルのおしゃれなLDK (マルチカラーの壁、淡色無垢フローリング、白い天井) の写真
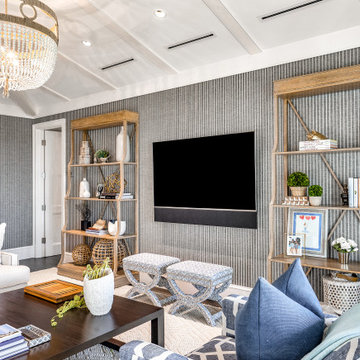
マイアミにあるラグジュアリーな巨大なトランジショナルスタイルのおしゃれなリビング (グレーの壁、濃色無垢フローリング、壁掛け型テレビ、茶色い床、三角天井、壁紙、白い天井) の写真
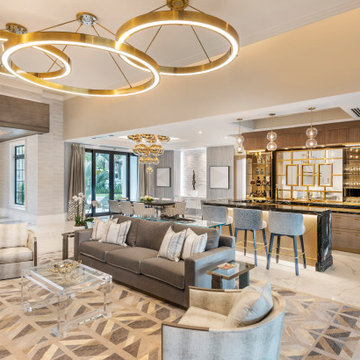
Wish you were here to see this beauty - pictures do it no justice!
マイアミにあるラグジュアリーな巨大なトランジショナルスタイルのおしゃれなリビングのホームバー (ベージュの壁、磁器タイルの床、横長型暖炉、石材の暖炉まわり、白い床、板張り天井、壁紙、アクセントウォール、白い天井) の写真
マイアミにあるラグジュアリーな巨大なトランジショナルスタイルのおしゃれなリビングのホームバー (ベージュの壁、磁器タイルの床、横長型暖炉、石材の暖炉まわり、白い床、板張り天井、壁紙、アクセントウォール、白い天井) の写真
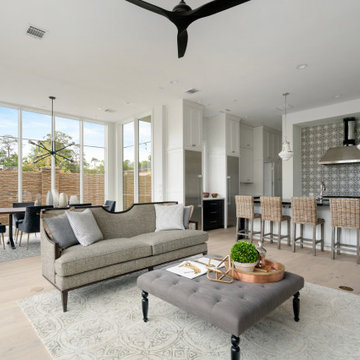
ヒューストンにあるラグジュアリーな巨大なトランジショナルスタイルのおしゃれなLDK (白い壁、無垢フローリング、標準型暖炉、木材の暖炉まわり、茶色い床、白い天井) の写真
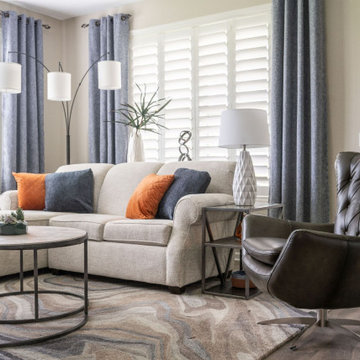
Suburban, new-build townhome with neutral finishes, pops of color, and transitional style
ミネアポリスにあるお手頃価格の小さなトランジショナルスタイルのおしゃれなリビング (標準型暖炉、ベージュの壁、クッションフロア、茶色い床、白い天井) の写真
ミネアポリスにあるお手頃価格の小さなトランジショナルスタイルのおしゃれなリビング (標準型暖炉、ベージュの壁、クッションフロア、茶色い床、白い天井) の写真
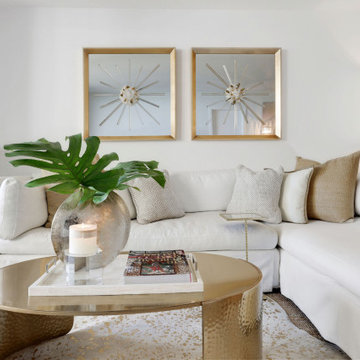
Interiors designed for this oceanside luxury condominium
we kept light, bright, open and airy.
The core features include jute textures, earth tones, crisp whites and linen upholstery.
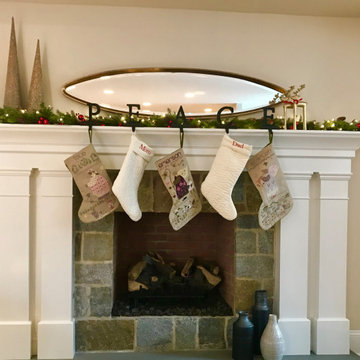
We had so much fun decorating this space. No detail was too small for Nicole and she understood it would not be completed with every detail for a couple of years, but also that taking her time to fill her home with items of quality that reflected her taste and her families needs were the most important issues. As you can see, her family has settled in.
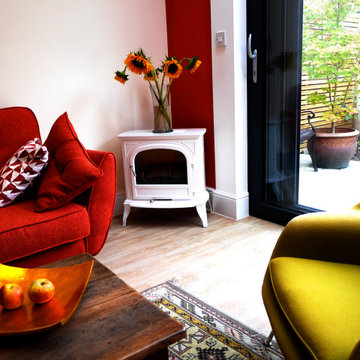
Side and rear extension for the client's five bedroom Victorian villa on Telegraph Hill.
Wellstudio designed an extension to transform the ground floor living space for the growing family, giving them a new light filled volume at the rear of their house which would enhance their wellbeing: space where they could relax, chat, cook, and eat.
The new extension increased the length of the space by approximately 3 metres and allowed the floor to ceiling height to be increased from 2.85metres to 3.4 metres, bringing in extra light and a feeling of elevation.
The new volume also extended approximately 1 metre to the side to further increase the space available. The project enhanced the family's connection with nature by providing much increased levels of natural light and rear glass doors overlooking the garden.
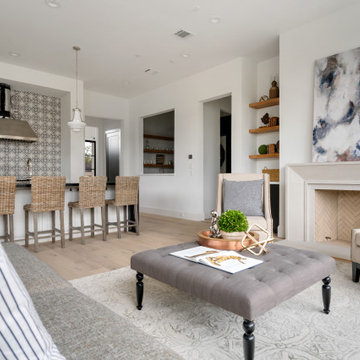
ヒューストンにあるラグジュアリーな巨大なトランジショナルスタイルのおしゃれなLDK (白い壁、無垢フローリング、標準型暖炉、木材の暖炉まわり、茶色い床、白い天井) の写真

With an outstanding view of the pool and the wetlands, the great room is purposely void of a television. To the left, a stone fireplace is featured against a massive wall with display shelves and a floor-to-ceiling column of touch-latch storage. This stained wall is a wonderful exhibit of rift sawn lumber, which is milled perpendicular to the growth rings, yielding a tight, linear grain with no flecking.
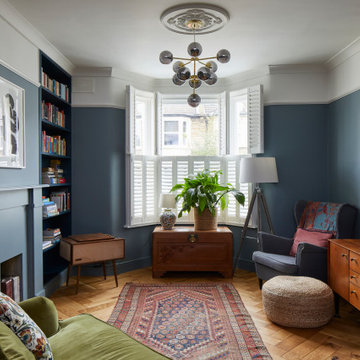
ロンドンにあるお手頃価格の小さなトランジショナルスタイルのおしゃれな独立型リビング (ライブラリー、青い壁、無垢フローリング、標準型暖炉、漆喰の暖炉まわり、茶色い床、白い天井) の写真
小さな、巨大なトランジショナルスタイルのリビング (白い天井) の写真
1
