お手頃価格の、高級な、ラグジュアリーなトランジショナルスタイルのリビング (漆喰の暖炉まわり、パネル壁) の写真
絞り込み:
資材コスト
並び替え:今日の人気順
写真 1〜8 枚目(全 8 枚)

Traditional modern living room, with a wall of windows looking out on a lake. A wood panel wall with an ornate fireplace, fresh greenery, and modern furnishings. An expansive, deep, cozy sectional makes for ultimate relaxation. Uber long wood bench for additional seating.
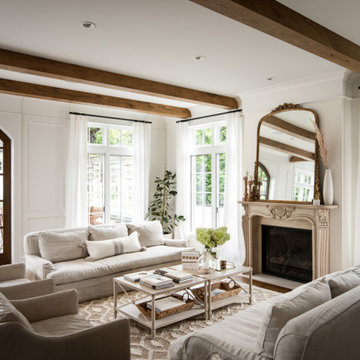
他の地域にあるラグジュアリーな広いトランジショナルスタイルのおしゃれなリビング (白い壁、無垢フローリング、標準型暖炉、漆喰の暖炉まわり、テレビなし、茶色い床、表し梁、パネル壁) の写真
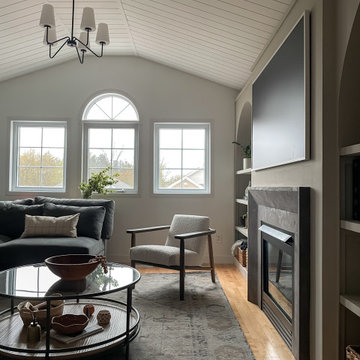
Our vision for this living room remodel was to craft a multifunctional space where the entire family can unwind and enjoy quality time watching television together, while also providing a dedicated area for work-from-home activities. To achieve this, we carefully curated a warm neutral color palette that envelops the room, fostering a sense of comfort and relaxation. By blending modern and traditional elements, we achieved a timeless aesthetic that seamlessly harmonizes with the overall design of the home.
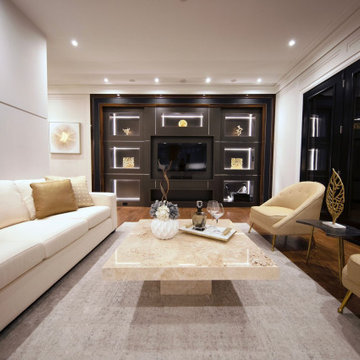
Astaneh Construction is proud to announce the successful completion of one of our most favourite projects to date - a custom-built home in Toronto's Greater Toronto Area (GTA) using only the highest quality materials and the most professional tradespeople available. The project, which spanned an entire year from start to finish, is a testament to our commitment to excellence in every aspect of our work.
As a leading home renovation and kitchen renovation company in Toronto, Astaneh Construction is dedicated to providing our clients with exceptional results that exceed their expectations. Our custom home build in 2020 is a shining example of this commitment, as we spared no expense to ensure that every detail of the project was executed flawlessly.
From the initial planning stages to the final walkthrough, our team worked tirelessly to ensure that every aspect of the project met our strict standards of quality and craftsmanship. We carefully selected the most professional and skilled tradespeople in the GTA to work alongside us, and only used the highest quality materials and finishes available to us.
The total cost of the project was $350 per sqft, which equates to a cost of over 1 million and 200 hundred thousand Canadian dollars for the 3500 sqft custom home. We are confident that this investment was worth every penny, as the final result is a breathtaking masterpiece that will stand the test of time.
We take great pride in our work at Astaneh Construction, and the completion of this project has only reinforced our commitment to excellence. If you are considering a home renovation or kitchen renovation in Toronto, we invite you to experience the Astaneh Construction difference for yourself. Contact us today to learn more about our services and how we can help you turn your dream home into a reality.
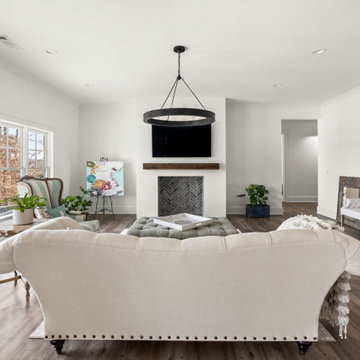
This expansive custom finished basement in Milton is a true extension of the upstairs living area and includes an elegant and multifunctional open concept design with plenty of space for entertaining and relaxing. The seamless transition between the living room, billiard room and kitchen and bar area promotes an inviting atmosphere between the designated spaces and allows for family and friends to socialize while enjoying different activities.
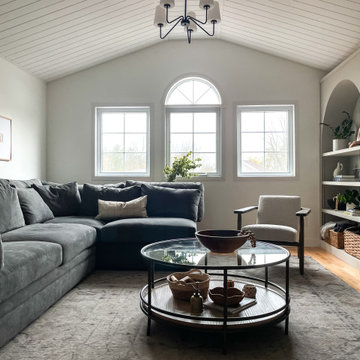
Our vision for this living room remodel was to craft a multifunctional space where the entire family can unwind and enjoy quality time watching television together, while also providing a dedicated area for work-from-home activities. To achieve this, we carefully curated a warm neutral color palette that envelops the room, fostering a sense of comfort and relaxation. By blending modern and traditional elements, we achieved a timeless aesthetic that seamlessly harmonizes with the overall design of the home.
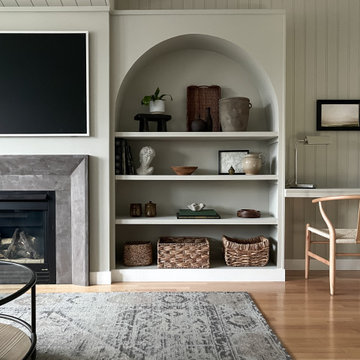
Our vision for this living room remodel was to craft a multifunctional space where the entire family can unwind and enjoy quality time watching television together, while also providing a dedicated area for work-from-home activities. To achieve this, we carefully curated a warm neutral color palette that envelops the room, fostering a sense of comfort and relaxation. By blending modern and traditional elements, we achieved a timeless aesthetic that seamlessly harmonizes with the overall design of the home.
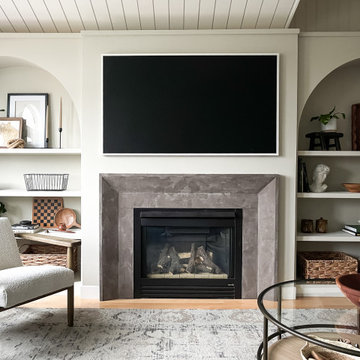
Our vision for this living room remodel was to craft a multifunctional space where the entire family can unwind and enjoy quality time watching television together, while also providing a dedicated area for work-from-home activities. To achieve this, we carefully curated a warm neutral color palette that envelops the room, fostering a sense of comfort and relaxation. By blending modern and traditional elements, we achieved a timeless aesthetic that seamlessly harmonizes with the overall design of the home.
お手頃価格の、高級な、ラグジュアリーなトランジショナルスタイルのリビング (漆喰の暖炉まわり、パネル壁) の写真
1