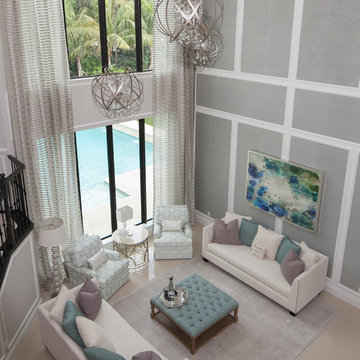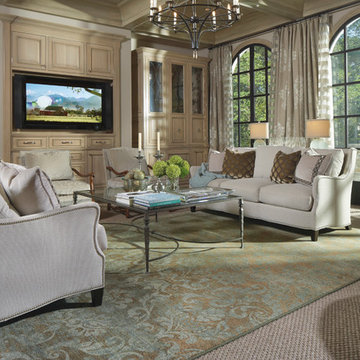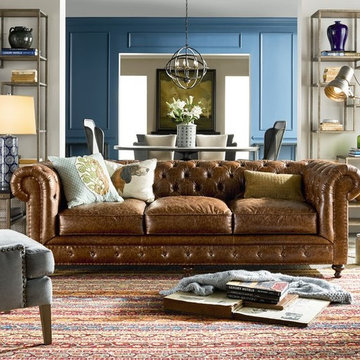高級なトランジショナルスタイルのリビング (カーペット敷き、塗装フローリング) の写真
絞り込み:
資材コスト
並び替え:今日の人気順
写真 81〜100 枚目(全 1,456 枚)
1/5

custom fireplace surround
custom built-ins
custom coffered ceiling
ボルチモアにある高級な広いトランジショナルスタイルのおしゃれなリビング (白い壁、カーペット敷き、標準型暖炉、石材の暖炉まわり、埋込式メディアウォール、白い床、格子天井、板張り壁) の写真
ボルチモアにある高級な広いトランジショナルスタイルのおしゃれなリビング (白い壁、カーペット敷き、標準型暖炉、石材の暖炉まわり、埋込式メディアウォール、白い床、格子天井、板張り壁) の写真
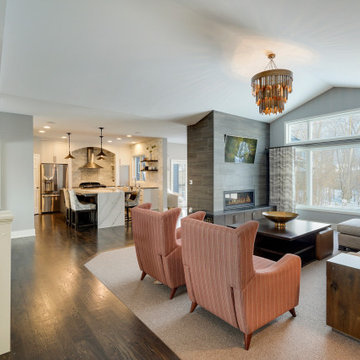
This was a whole home renovation with an addition and was phased over two and a half years. It included the kitchen, living room, primary suite, basement family room and wet bar, plus the addition of his and hers office space, along with a sunscreen. This modern rambler is transitional style at its best!
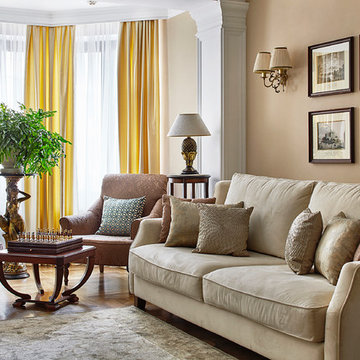
авторы проекта: Елена и Андрей Урановы,
фотограф: Сергей Ананьев
モスクワにある高級なトランジショナルスタイルのおしゃれな独立型リビング (ベージュの壁、カーペット敷き) の写真
モスクワにある高級なトランジショナルスタイルのおしゃれな独立型リビング (ベージュの壁、カーペット敷き) の写真
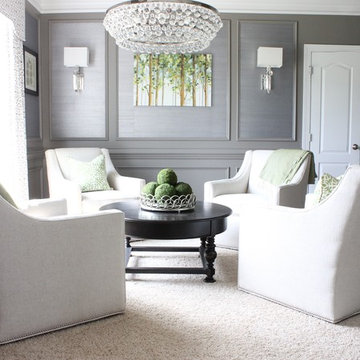
A formal living room is changed into an adult wine room with wet bar, paneling, metallic grasscloth wallpaper and antique mirrors for an upscale casual space.
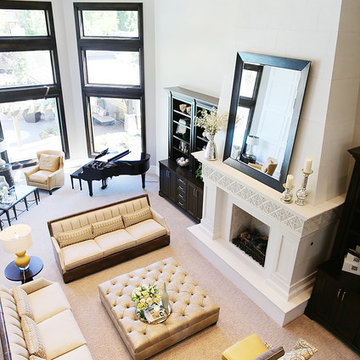
Photo credit: instagram @hiyapapayamommy
ソルトレイクシティにある高級な巨大なトランジショナルスタイルのおしゃれなリビング (カーペット敷き、標準型暖炉、タイルの暖炉まわり、テレビなし) の写真
ソルトレイクシティにある高級な巨大なトランジショナルスタイルのおしゃれなリビング (カーペット敷き、標準型暖炉、タイルの暖炉まわり、テレビなし) の写真
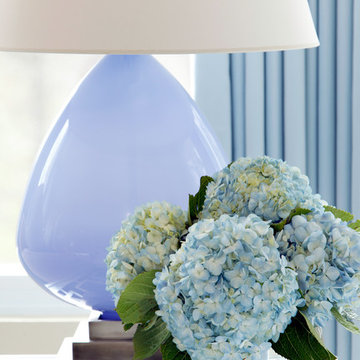
Walls are Sherwin Williams Wool Skein.
リトルロックにある高級な中くらいなトランジショナルスタイルのおしゃれなリビング (ベージュの壁、カーペット敷き、内蔵型テレビ) の写真
リトルロックにある高級な中くらいなトランジショナルスタイルのおしゃれなリビング (ベージュの壁、カーペット敷き、内蔵型テレビ) の写真
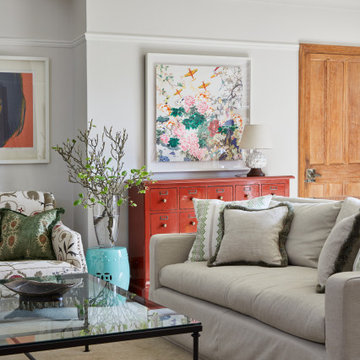
Our latest interior design project in Harpenden, a stunning British Colonial-style home enriched with a unique collection of Asian art and furniture. Bespoke joinery and a sophisticated palette merge functionality with elegance, creating a warm and worldly atmosphere. This project is a testament to the beauty of blending diverse cultural styles, offering a luxurious yet inviting living space.
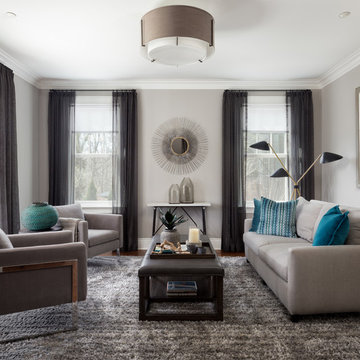
Because this room is open to the grand foyer entry, it needed a stylish focal point on the wall, provided by the silver and brass sunburst mirror. We mixed metals in this room: chrome, brass, iron and silver, to give the space a youthful vibe, while tying pieces together through the gray and turquoise palette. Every piece in this room is a comfortable place to sit and read or enjoy conversation with friends.
Jenn Verrier Photography
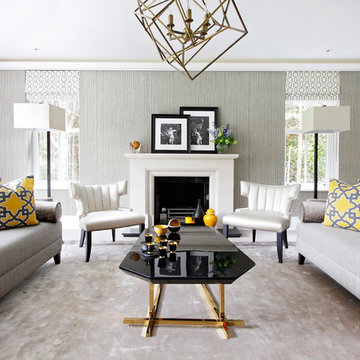
This warm, calm and elegant living space is energised by splashes of bold colour and contrasting geometric patterns. The luxury of the silk carpet balances the wrought industrial style of the lighting pendant.
Photo: Petra Mezei
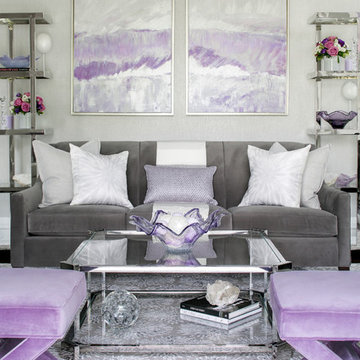
Photography: Christian Garibaldi
ニューヨークにある高級な中くらいなトランジショナルスタイルのおしゃれなリビング (グレーの壁、カーペット敷き、標準型暖炉、石材の暖炉まわり、テレビなし) の写真
ニューヨークにある高級な中くらいなトランジショナルスタイルのおしゃれなリビング (グレーの壁、カーペット敷き、標準型暖炉、石材の暖炉まわり、テレビなし) の写真
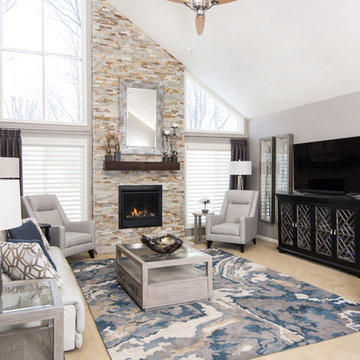
A vaulted ceiling, accented by a ledgerstone covered fireplace, creates a strong focal. A neutral color palette with kid friendly fabrics allow for a functional and stylish space. Motorized shadings provide privacy and light control at the touch of a button. Max Wedge Photo
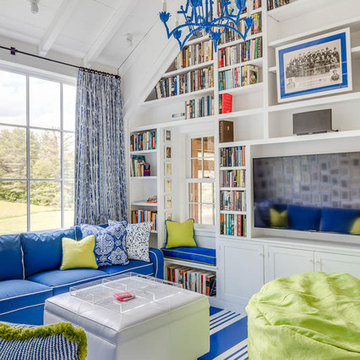
Livingroom to a small lakeside bunkhouse. (Check out the that chandelier!)
Photo: Greg Premru
ボストンにある高級な小さなトランジショナルスタイルのおしゃれなリビングロフト (ライブラリー、白い壁、塗装フローリング、埋込式メディアウォール、青い床) の写真
ボストンにある高級な小さなトランジショナルスタイルのおしゃれなリビングロフト (ライブラリー、白い壁、塗装フローリング、埋込式メディアウォール、青い床) の写真
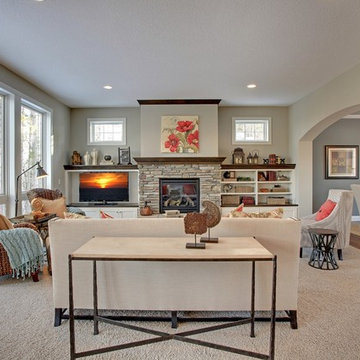
Living room with built in media wall, dedicated designed space for television, books, and displaying collections. Soft carpet flooring and comfortable seating. Elegant archways divide the space.
Photography by Spacecrafting
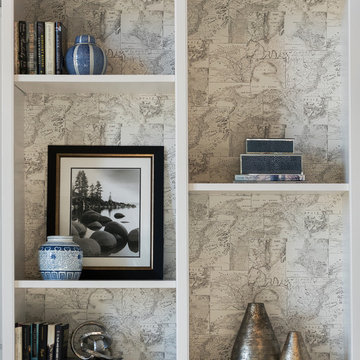
フェニックスにある高級な広いトランジショナルスタイルのおしゃれなLDK (ライブラリー、グレーの壁、カーペット敷き、標準型暖炉、石材の暖炉まわり、テレビなし、グレーの床) の写真

Upgraged townhome to meet the ski bum's needs in the winter and avid hiker in the summer. This retreat was designed to maximize a small space environment, add a touch of class while increasing profits for the owner's Airbnb marketplace.
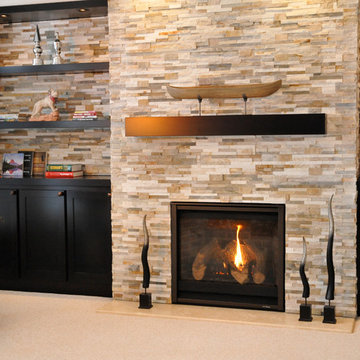
Stone gas direct vent fireplace makeover with built in shelving and cabinets. Transitional modern design. Cleveland Akron Ohio area. Photo by Donna Duchek
高級なトランジショナルスタイルのリビング (カーペット敷き、塗装フローリング) の写真
5

