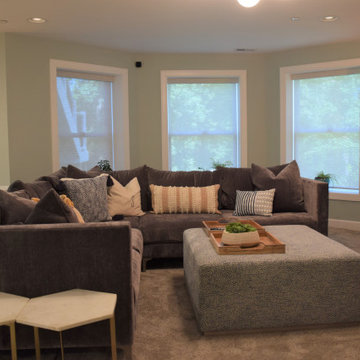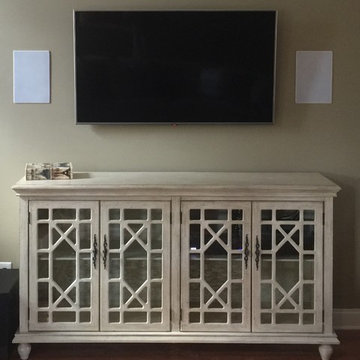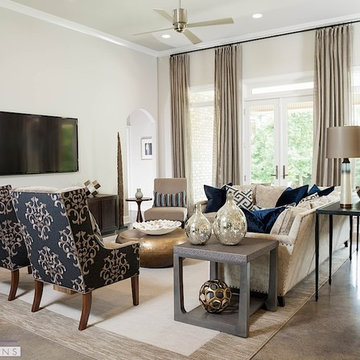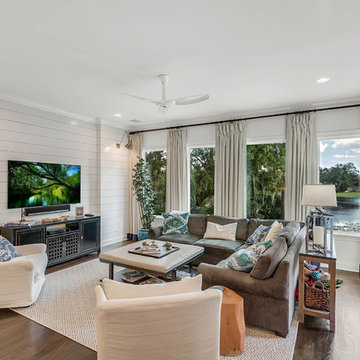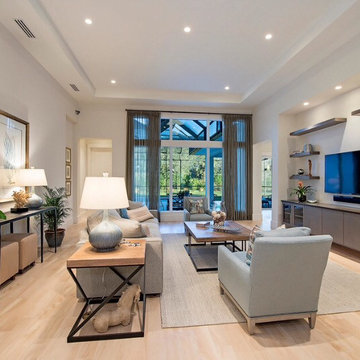高級なトランジショナルスタイルのリビング (暖炉なし、壁掛け型テレビ) の写真
絞り込み:
資材コスト
並び替え:今日の人気順
写真 1〜20 枚目(全 528 枚)
1/5

This 1910 West Highlands home was so compartmentalized that you couldn't help to notice you were constantly entering a new room every 8-10 feet. There was also a 500 SF addition put on the back of the home to accommodate a living room, 3/4 bath, laundry room and back foyer - 350 SF of that was for the living room. Needless to say, the house needed to be gutted and replanned.
Kitchen+Dining+Laundry-Like most of these early 1900's homes, the kitchen was not the heartbeat of the home like they are today. This kitchen was tucked away in the back and smaller than any other social rooms in the house. We knocked out the walls of the dining room to expand and created an open floor plan suitable for any type of gathering. As a nod to the history of the home, we used butcherblock for all the countertops and shelving which was accented by tones of brass, dusty blues and light-warm greys. This room had no storage before so creating ample storage and a variety of storage types was a critical ask for the client. One of my favorite details is the blue crown that draws from one end of the space to the other, accenting a ceiling that was otherwise forgotten.
Primary Bath-This did not exist prior to the remodel and the client wanted a more neutral space with strong visual details. We split the walls in half with a datum line that transitions from penny gap molding to the tile in the shower. To provide some more visual drama, we did a chevron tile arrangement on the floor, gridded the shower enclosure for some deep contrast an array of brass and quartz to elevate the finishes.
Powder Bath-This is always a fun place to let your vision get out of the box a bit. All the elements were familiar to the space but modernized and more playful. The floor has a wood look tile in a herringbone arrangement, a navy vanity, gold fixtures that are all servants to the star of the room - the blue and white deco wall tile behind the vanity.
Full Bath-This was a quirky little bathroom that you'd always keep the door closed when guests are over. Now we have brought the blue tones into the space and accented it with bronze fixtures and a playful southwestern floor tile.
Living Room & Office-This room was too big for its own good and now serves multiple purposes. We condensed the space to provide a living area for the whole family plus other guests and left enough room to explain the space with floor cushions. The office was a bonus to the project as it provided privacy to a room that otherwise had none before.
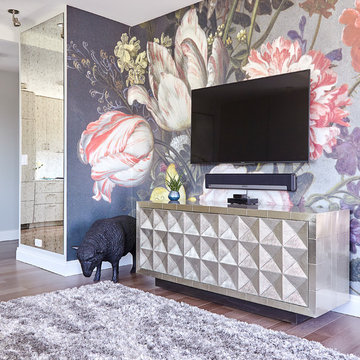
ニューヨークにある高級な中くらいなトランジショナルスタイルのおしゃれなリビングロフト (グレーの壁、淡色無垢フローリング、暖炉なし、壁掛け型テレビ、ベージュの床) の写真
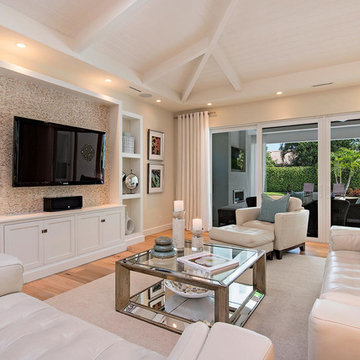
Grabill Living Room Cabinets
インディアナポリスにある高級な中くらいなトランジショナルスタイルのおしゃれなリビング (白い壁、淡色無垢フローリング、暖炉なし、壁掛け型テレビ、ベージュの床) の写真
インディアナポリスにある高級な中くらいなトランジショナルスタイルのおしゃれなリビング (白い壁、淡色無垢フローリング、暖炉なし、壁掛け型テレビ、ベージュの床) の写真

Photography - Nancy Nolan
Walls are Sherwin Williams Alchemy, sconce is Robert Abbey
リトルロックにある高級な広いトランジショナルスタイルのおしゃれな独立型リビング (黄色い壁、暖炉なし、壁掛け型テレビ、濃色無垢フローリング) の写真
リトルロックにある高級な広いトランジショナルスタイルのおしゃれな独立型リビング (黄色い壁、暖炉なし、壁掛け型テレビ、濃色無垢フローリング) の写真
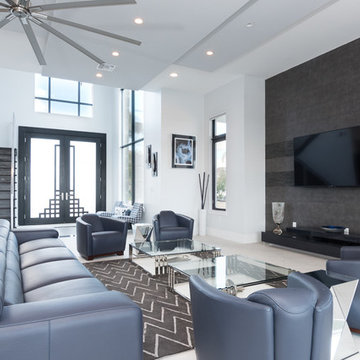
Foyer, Staircase and first floor Living room
オーランドにある高級な広いトランジショナルスタイルのおしゃれなLDK (白い壁、磁器タイルの床、暖炉なし、壁掛け型テレビ) の写真
オーランドにある高級な広いトランジショナルスタイルのおしゃれなLDK (白い壁、磁器タイルの床、暖炉なし、壁掛け型テレビ) の写真
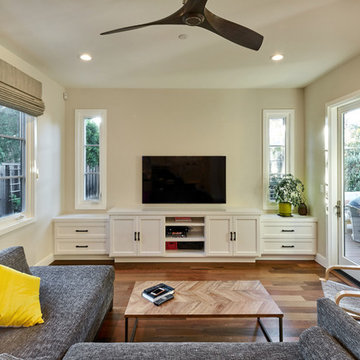
サンフランシスコにある高級な中くらいなトランジショナルスタイルのおしゃれなLDK (ベージュの壁、無垢フローリング、暖炉なし、壁掛け型テレビ、茶色い床) の写真
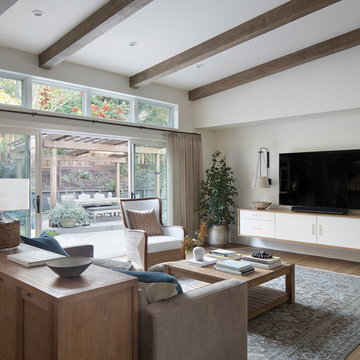
Paul Dyer
サンフランシスコにある高級な中くらいなトランジショナルスタイルのおしゃれなLDK (白い壁、暖炉なし、壁掛け型テレビ、茶色い床、無垢フローリング) の写真
サンフランシスコにある高級な中くらいなトランジショナルスタイルのおしゃれなLDK (白い壁、暖炉なし、壁掛け型テレビ、茶色い床、無垢フローリング) の写真
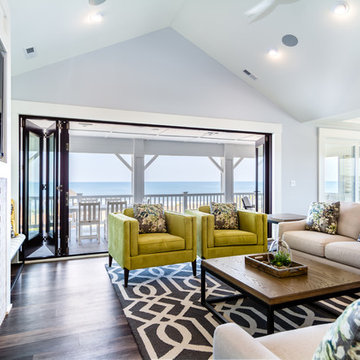
他の地域にある高級な中くらいなトランジショナルスタイルのおしゃれなリビング (グレーの壁、濃色無垢フローリング、暖炉なし、壁掛け型テレビ、茶色い床) の写真
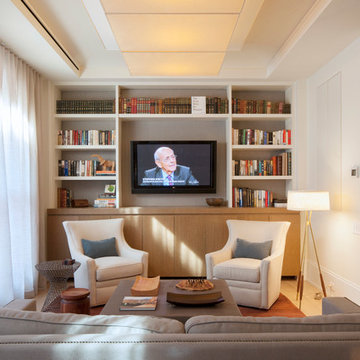
Michelle Rose Photography
ニューヨークにある高級な中くらいなトランジショナルスタイルのおしゃれな独立型リビング (淡色無垢フローリング、ライブラリー、白い壁、暖炉なし、壁掛け型テレビ、ベージュの床) の写真
ニューヨークにある高級な中くらいなトランジショナルスタイルのおしゃれな独立型リビング (淡色無垢フローリング、ライブラリー、白い壁、暖炉なし、壁掛け型テレビ、ベージュの床) の写真
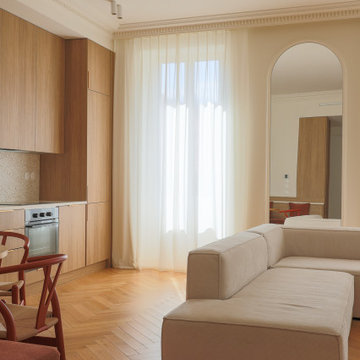
Au cœur de la place du Pin à Nice, cet appartement autrefois sombre et délabré a été métamorphosé pour faire entrer la lumière naturelle. Nous avons souhaité créer une architecture à la fois épurée, intimiste et chaleureuse. Face à son état de décrépitude, une rénovation en profondeur s’imposait, englobant la refonte complète du plancher et des travaux de réfection structurale de grande envergure.
L’une des transformations fortes a été la dépose de la cloison qui séparait autrefois le salon de l’ancienne chambre, afin de créer un double séjour. D’un côté une cuisine en bois au design minimaliste s’associe harmonieusement à une banquette cintrée, qui elle, vient englober une partie de la table à manger, en référence à la restauration. De l’autre côté, l’espace salon a été peint dans un blanc chaud, créant une atmosphère pure et une simplicité dépouillée. L’ensemble de ce double séjour est orné de corniches et une cimaise partiellement cintrée encadre un miroir, faisant de cet espace le cœur de l’appartement.
L’entrée, cloisonnée par de la menuiserie, se détache visuellement du double séjour. Dans l’ancien cellier, une salle de douche a été conçue, avec des matériaux naturels et intemporels. Dans les deux chambres, l’ambiance est apaisante avec ses lignes droites, la menuiserie en chêne et les rideaux sortants du plafond agrandissent visuellement l’espace, renforçant la sensation d’ouverture et le côté épuré.
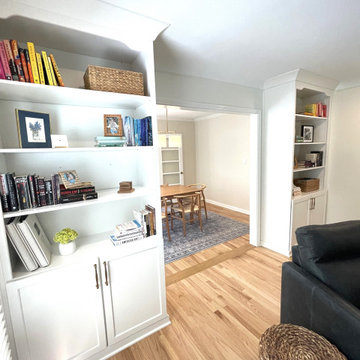
Cabinetry: Starmark
Style: Maple Edinburgh w/ Matching Five Piece Drawer Headers
Finish: White
Countertop: (Solid Surfaces Unlimited) Wisteria Quartz w/ Victoria Edge
Plumbing: (Progressive Plumbing) Kitchen - Blanco Precis Sink in White; Delta Cassidy Pull-Down faucet in Chrome; Laundry – Stainless Undermount Single; Delta Cassidy Pull-Down faucet in Chrome
Hardware: (Top Knobs) Ulster Pulls in Polished Chrome & Honey Bronze (LR ONLY); (Richelieu) Office - Two-tiered Hanging File Drawer System Insert
Tile: (Virginia Tile) Laundry Floor – Sand Hex; Kitchen & Laundry Backsplash – Sonoma Stellar in Blanco w/ Dahlia Accent Tile at Coffee Bar & Spice Niche
Designer: Devon Moore
Contractor: Stonik Services
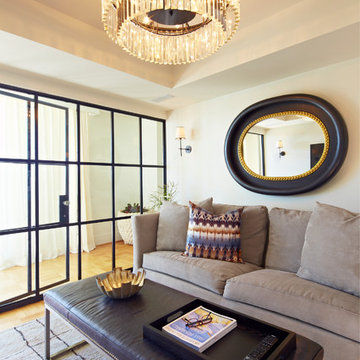
aaron dougherty photography
ダラスにある高級な小さなトランジショナルスタイルのおしゃれなリビングロフト (ライブラリー、白い壁、淡色無垢フローリング、暖炉なし、壁掛け型テレビ) の写真
ダラスにある高級な小さなトランジショナルスタイルのおしゃれなリビングロフト (ライブラリー、白い壁、淡色無垢フローリング、暖炉なし、壁掛け型テレビ) の写真
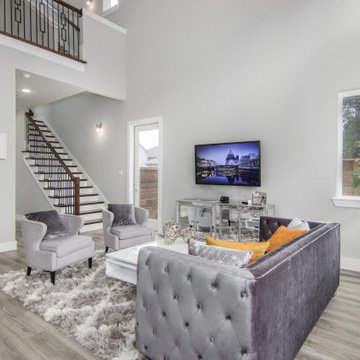
ヒューストンにある高級な中くらいなトランジショナルスタイルのおしゃれなリビング (グレーの壁、クッションフロア、暖炉なし、壁掛け型テレビ、グレーの床) の写真
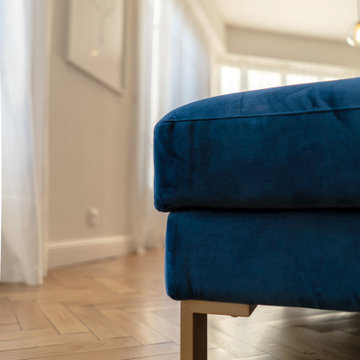
Dans ce grand appartement de 105 m2, les fonctions étaient mal réparties. Notre intervention a permis de recréer l’ensemble des espaces, avec une entrée qui distribue l’ensemble des pièces de l’appartement. Dans la continuité de l’entrée, nous avons placé un WC invité ainsi que la salle de bain comprenant une buanderie, une double douche et un WC plus intime. Nous souhaitions accentuer la lumière naturelle grâce à une palette de blanc. Le marbre et les cabochons noirs amènent du contraste à l’ensemble.
L’ancienne cuisine a été déplacée dans le séjour afin qu’elle soit de nouveau au centre de la vie de famille, laissant place à un grand bureau, bibliothèque. Le double séjour a été transformé pour en faire une seule pièce composée d’un séjour et d’une cuisine. La table à manger se trouvant entre la cuisine et le séjour.
La nouvelle chambre parentale a été rétrécie au profit du dressing parental. La tête de lit a été dessinée d’un vert foret pour contraster avec le lit et jouir de ses ondes. Le parquet en chêne massif bâton rompu existant a été restauré tout en gardant certaines cicatrices qui apporte caractère et chaleur à l’appartement. Dans la salle de bain, la céramique traditionnelle dialogue avec du marbre de Carare C au sol pour une ambiance à la fois douce et lumineuse.
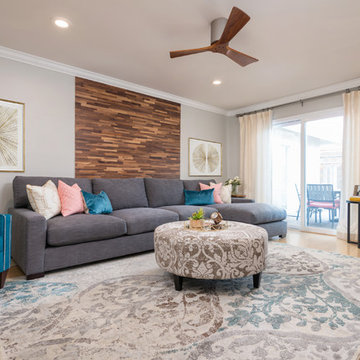
Contemporary living room featuring gray, teal, coral and gold color palette. A reclaimed mosaic wood focal wall behind couch adds a contemporary look to the space. The nailhead trimmed chairs, custom gray sectional, round ottoman and gold art bring in traditional elements to the space. Contemporary ceiling fan with matching wooden blades. Photo by Exceptional Frames.
高級なトランジショナルスタイルのリビング (暖炉なし、壁掛け型テレビ) の写真
1
