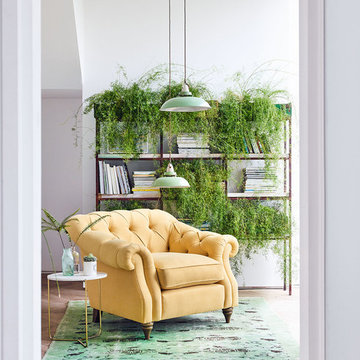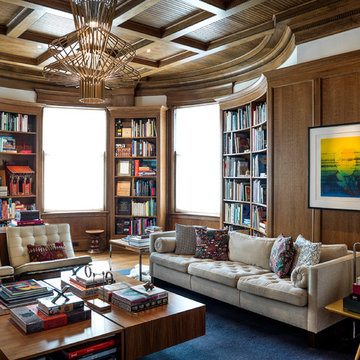高級な、ラグジュアリーなトランジショナルスタイルのリビング (ライブラリー) の写真
絞り込み:
資材コスト
並び替え:今日の人気順
写真 1〜20 枚目(全 1,301 枚)
1/5

A luxe home office that is beautiful enough to be the first room you see when walking in this home, but functional enough to be a true working office.

Free ebook, Creating the Ideal Kitchen. DOWNLOAD NOW
Working with this Glen Ellyn client was so much fun the first time around, we were thrilled when they called to say they were considering moving across town and might need some help with a bit of design work at the new house.
The kitchen in the new house had been recently renovated, but it was not exactly what they wanted. What started out as a few tweaks led to a pretty big overhaul of the kitchen, mudroom and laundry room. Luckily, we were able to use re-purpose the old kitchen cabinetry and custom island in the remodeling of the new laundry room — win-win!
As parents of two young girls, it was important for the homeowners to have a spot to store equipment, coats and all the “behind the scenes” necessities away from the main part of the house which is a large open floor plan. The existing basement mudroom and laundry room had great bones and both rooms were very large.
To make the space more livable and comfortable, we laid slate tile on the floor and added a built-in desk area, coat/boot area and some additional tall storage. We also reworked the staircase, added a new stair runner, gave a facelift to the walk-in closet at the foot of the stairs, and built a coat closet. The end result is a multi-functional, large comfortable room to come home to!
Just beyond the mudroom is the new laundry room where we re-used the cabinets and island from the original kitchen. The new laundry room also features a small powder room that used to be just a toilet in the middle of the room.
You can see the island from the old kitchen that has been repurposed for a laundry folding table. The other countertops are maple butcherblock, and the gold accents from the other rooms are carried through into this room. We were also excited to unearth an existing window and bring some light into the room.
Designed by: Susan Klimala, CKD, CBD
Photography by: Michael Alan Kaskel
For more information on kitchen and bath design ideas go to: www.kitchenstudio-ge.com
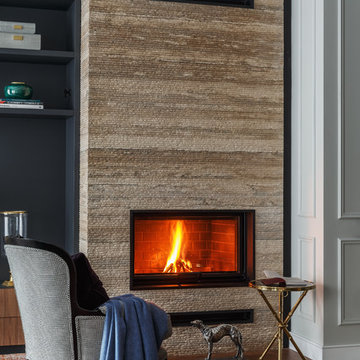
Архитектурная студия: Artechnology
Архитектор: Тимур Шарипов
Дизайнер: Ольга Истомина
Светодизайнер: Сергей Назаров
Фото: Сергей Красюк
Этот проект был опубликован на интернет-портале AD Russia
Этот проект стал лауреатом премии INTERIA AWARDS 2017
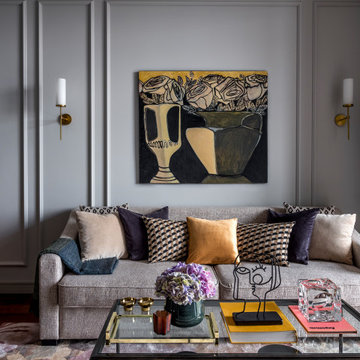
モスクワにある高級な中くらいなトランジショナルスタイルのおしゃれな独立型リビング (ライブラリー、グレーの壁、無垢フローリング、暖炉なし、据え置き型テレビ、茶色い床) の写真
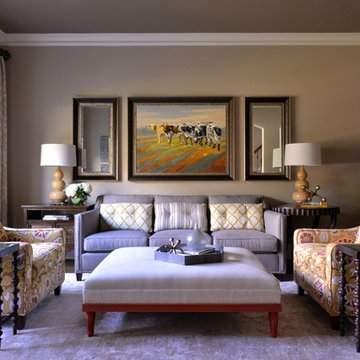
2014 Legacy of Design 1st Place Award Traditional Living Space. The client's moved to Dallas from Colorado and when they saw the steer painting they fell in love with it as it reminded them of home!

Two proportioned book shelves flank either side of this updated fireplace. Their graceful arches echo the relief patterns on the tile façade. This simple but elegant update has provided cabinetry for concealed storage and open shelving where the owner proudly displays their favorite novels, travel mementos, and family heirlooms, adding a touch of personal narrative to the space.
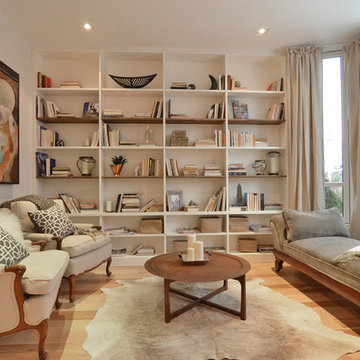
トロントにある高級な中くらいなトランジショナルスタイルのおしゃれな独立型リビング (ライブラリー、ベージュの壁、無垢フローリング、暖炉なし、テレビなし、茶色い床) の写真
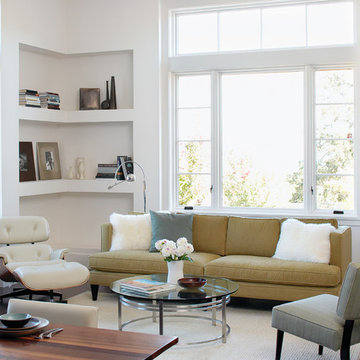
Fantastic living room right off the main dinning area in the De Mattei Sunset Magazine Idea House 26
サンフランシスコにある高級なトランジショナルスタイルのおしゃれなリビング (白い壁、濃色無垢フローリング、ライブラリー) の写真
サンフランシスコにある高級なトランジショナルスタイルのおしゃれなリビング (白い壁、濃色無垢フローリング、ライブラリー) の写真

Photos by Stacy Zarin Goldberg
ワシントンD.C.にある高級な中くらいなトランジショナルスタイルのおしゃれな独立型リビング (ライブラリー、青い壁、標準型暖炉、石材の暖炉まわり、テレビなし、茶色い床、濃色無垢フローリング) の写真
ワシントンD.C.にある高級な中くらいなトランジショナルスタイルのおしゃれな独立型リビング (ライブラリー、青い壁、標準型暖炉、石材の暖炉まわり、テレビなし、茶色い床、濃色無垢フローリング) の写真
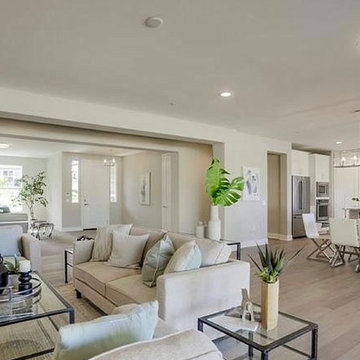
The great room - living & dining area - in this gorgeous new home in Vista CA was staged with a mix of transitional and contemporary furniture, decor and artwork.
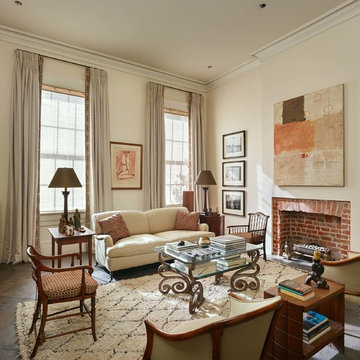
ニューオリンズにあるラグジュアリーな広いトランジショナルスタイルのおしゃれなリビング (標準型暖炉、レンガの暖炉まわり、テレビなし、茶色い床、ベージュの壁、コンクリートの床、ライブラリー) の写真
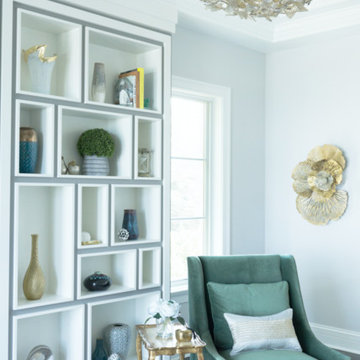
A bright and airy sitting room with a custom white built-in with gray accents.
Builder: Heritage Luxury Homes
シカゴにあるラグジュアリーな広いトランジショナルスタイルのおしゃれなLDK (ライブラリー、グレーの壁、濃色無垢フローリング、茶色い床) の写真
シカゴにあるラグジュアリーな広いトランジショナルスタイルのおしゃれなLDK (ライブラリー、グレーの壁、濃色無垢フローリング、茶色い床) の写真
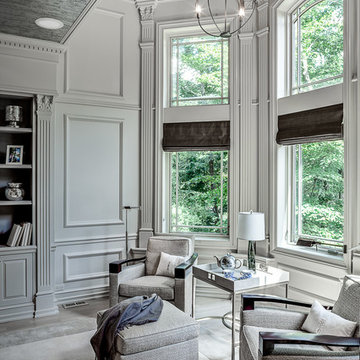
The challenge with this project was to transform a very traditional house into something more modern and suited to the lifestyle of a young couple just starting a new family. We achieved this by lightening the overall color palette with soft grays and neutrals. Then we replaced the traditional dark colored wood and tile flooring with lighter wide plank hardwood and stone floors. Next we redesigned the kitchen into a more workable open plan and used top of the line professional level appliances and light pigmented oil stained oak cabinetry. Finally we painted the heavily carved stained wood moldings and library and den cabinetry with a fresh coat of soft pale light reflecting gloss paint.
Photographer: James Koch
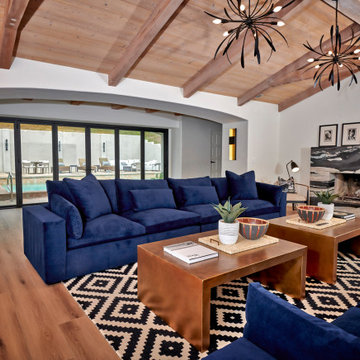
Urban cabin lifestyle. It will be compact, light-filled, clever, practical, simple, sustainable, and a dream to live in. It will have a well designed floor plan and beautiful details to create everyday astonishment. Life in the city can be both fulfilling and delightful.
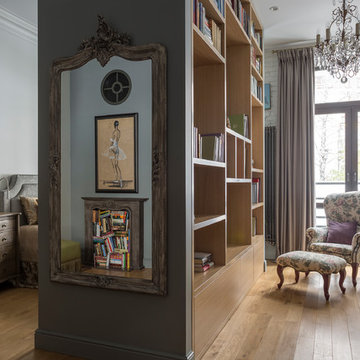
Лина Калаева, Инна Файнштейн
фото Евгений Кулибаба
モスクワにある高級な小さなトランジショナルスタイルのおしゃれなLDK (ライブラリー、グレーの壁、淡色無垢フローリング、ベージュの床) の写真
モスクワにある高級な小さなトランジショナルスタイルのおしゃれなLDK (ライブラリー、グレーの壁、淡色無垢フローリング、ベージュの床) の写真
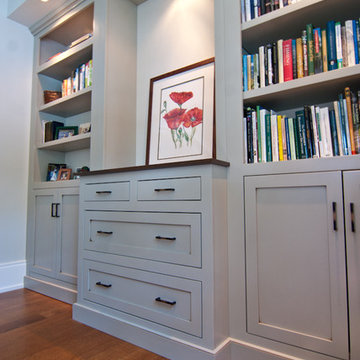
This large Woodways built in area combines beauty and storage into a single focal element in the space. Closed lower cabinets pair with open shelving to balance the visual weight. The same seafoam green is used throughout the house to tie all areas into one cohesive design. Spotlighting is used in the center to highlight large pieces of art as well as any decorative table elements.
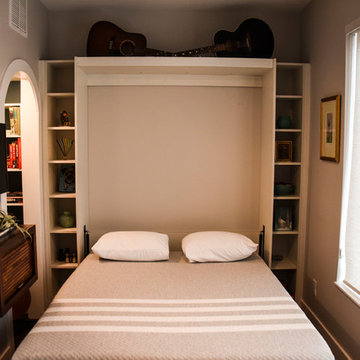
Flex Room with Library and Murphy Bed
Photos by J.M. Giordano
ボルチモアにある高級な中くらいなトランジショナルスタイルのおしゃれなLDK (ライブラリー、グレーの壁、濃色無垢フローリング、壁掛け型テレビ、茶色い床) の写真
ボルチモアにある高級な中くらいなトランジショナルスタイルのおしゃれなLDK (ライブラリー、グレーの壁、濃色無垢フローリング、壁掛け型テレビ、茶色い床) の写真
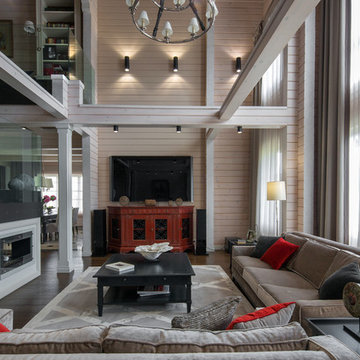
Архитектор Александр Петунин,
интерьер Анна Полева, Жанна Орлова,
строительство ПАЛЕКС дома из клееного бруса
モスクワにある高級な広いトランジショナルスタイルのおしゃれなLDK (ライブラリー、ベージュの壁、濃色無垢フローリング、両方向型暖炉、木材の暖炉まわり、壁掛け型テレビ、茶色い床) の写真
モスクワにある高級な広いトランジショナルスタイルのおしゃれなLDK (ライブラリー、ベージュの壁、濃色無垢フローリング、両方向型暖炉、木材の暖炉まわり、壁掛け型テレビ、茶色い床) の写真
高級な、ラグジュアリーなトランジショナルスタイルのリビング (ライブラリー) の写真
1
