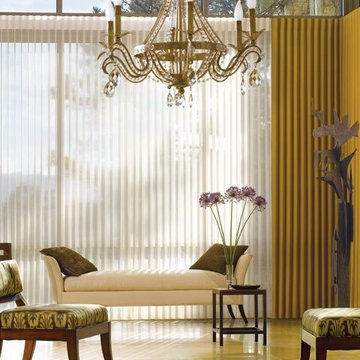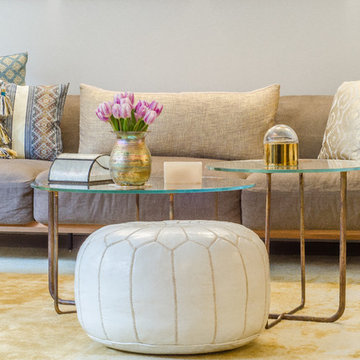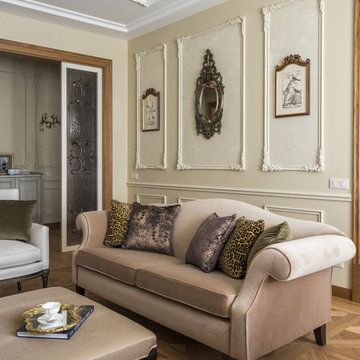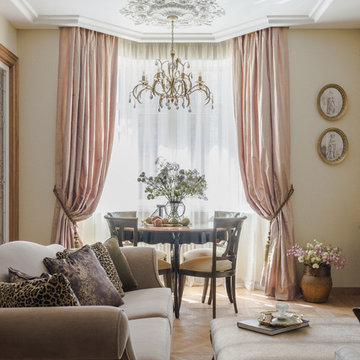高級な、ラグジュアリーなトランジショナルスタイルのリビング (黄色い床) の写真
絞り込み:
資材コスト
並び替え:今日の人気順
写真 1〜20 枚目(全 41 枚)
1/5

A basement level family room with music related artwork. Framed album covers and musical instruments reflect the home owners passion and interests.
Photography by: Peter Rymwid

Ample space for a variety of seating. Tufted, tightback, curved and plush are all the styles used in this grand space. The real jaw-dropper is the 3 tiered crystal and metal chandelier juxtaposed buy the linear lines on the 22ft fireplace. Symmetry flanking the fireplace allows for the seating to be various in size and scale.The abstract artwork gives a wondrous softness and garden-like feel.
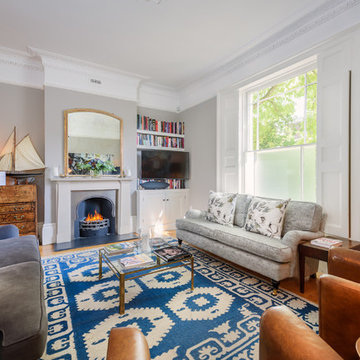
An elegant family room ideal for resting and quality time.
Photographed by Tim Clarke-Payton
ロンドンにある高級な広いトランジショナルスタイルのおしゃれなリビング (グレーの壁、無垢フローリング、標準型暖炉、金属の暖炉まわり、壁掛け型テレビ、黄色い床) の写真
ロンドンにある高級な広いトランジショナルスタイルのおしゃれなリビング (グレーの壁、無垢フローリング、標準型暖炉、金属の暖炉まわり、壁掛け型テレビ、黄色い床) の写真
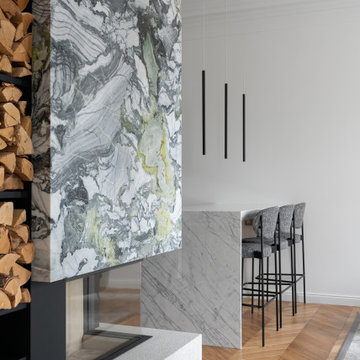
サンクトペテルブルクにあるラグジュアリーな広いトランジショナルスタイルのおしゃれなリビングのホームバー (白い壁、無垢フローリング、標準型暖炉、石材の暖炉まわり、テレビなし、黄色い床、白い天井) の写真
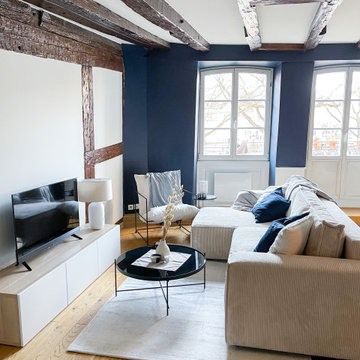
Dans ce projet nous avons crée une nouvelle ambiance chic et cosy dans un appartement strasbourgeois.
Ayant totalement carte blanche, nous avons réalisé tous les choix des teintes, du mobilier, de la décoration et des luminaires.
Pour un résultat optimum, nous avons fait la mise en place du mobilier et de la décoration.
Un aménagement et un ameublement total pour un appartement mis en location longue durée.
Le budget total pour les travaux (peinture, menuiserie sur mesure et petits travaux de réparation), l'aménagement, les équipements du quotidien (achat de la vaisselle, des éléments de salle de bain, etc.), la décoration, ainsi que pour notre prestation a été de 15.000€.
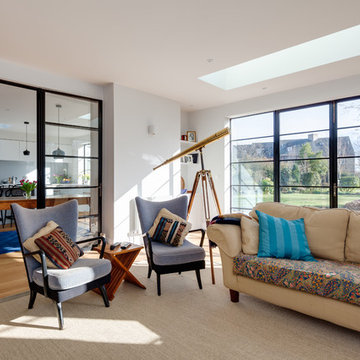
Extended ground floor to create large kitchen / sitting room with minimal glazed metal screen and doors to garden. Flush rooflights by Glazing Vision. Kitchen by www.tomas-kitchen-living.co.uk Glazing by Clement Windows. Floor by Reeves Wood. Contractor http://bmltd.net Photo by Mike Higginson
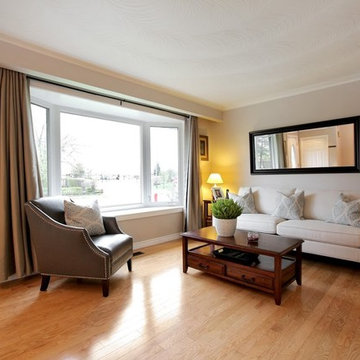
This is the first room you see as you walk into this small bungalow. The space needed some style so we added a neutral palette of furniture and placed it to expand the space.
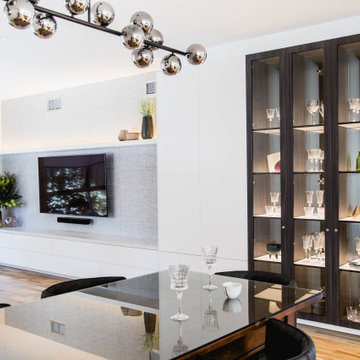
A feature wall of cabinetry bridges the dining and living spaces. This custom cabinetry is a design statement as well as providing ample hidden storage and display of special items. The display cabinet is mirror backed and has LED illuminated shelves.

We had the pleasure to design and execute this wonderful project for a couple in Sherman Oaks.
Client was in need of a 4th bedroom and a brighter bigger living space.
We removed and reframed a 30' load bearing wall to unite the living room with the dining room and sitting area into 1 great room, we opened a 17' opening to the back yard to allow natural light to brighten the space and the greatest trick was relocating the kitchen from an enclosed space to the new great room and turning the old kitchen space into the 4th bedroom the client requested.
Notice how the warmth of the European oak floors interact with the more modern blue island and the yellow barstools.
The large island that can seat 8 people acts as a superb work space and an unofficial dining area.
All custom solid wood cabinets and the high end appliance complete the look of this new magnificent and warm space for the family to enjoy.
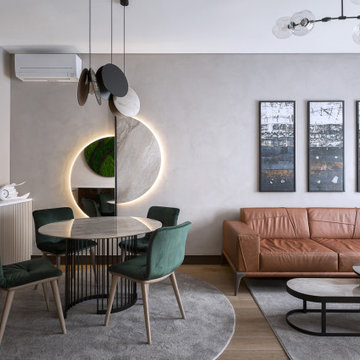
Very special Belgrade KMR private apartment.
We've carefully listened to, designed and realized this interior, guided by the thought that someone would call it their home.
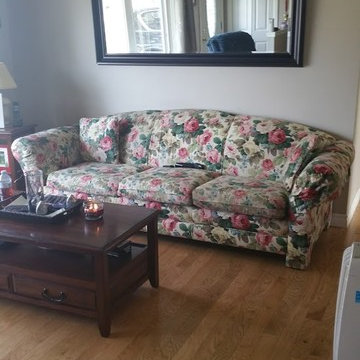
BEFORE: This is the first room you see as you walk into this small bungalow. The space needed some style so we added a neutral palette of furniture and placed it to expand the space. Art and mirrors reflect the light making the rooms feel bright and airy.
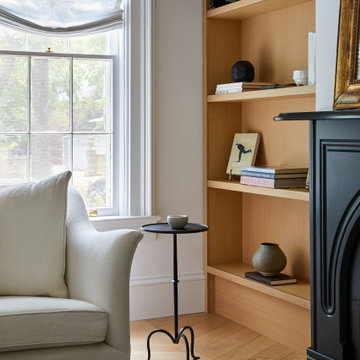
The modern millwork in the living room contrasts with the traditional trim of the space. The herringbone oak flooring is new, as is the cast iron fireplace surround.
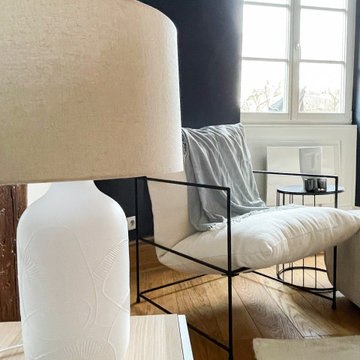
Dans ce projet nous avons créé une nouvelle ambiance chic et cosy dans un appartement strasbourgeois.
Ayant totalement carte blanche, nous avons réalisé tous les choix des teintes, du mobilier, de la décoration et des luminaires.
Pour un résultat optimum, nous avons fait la mise en place du mobilier et de la décoration.
Un aménagement et un ameublement total pour un appartement mis en location longue durée.
Le budget total pour les travaux (peinture, menuiserie sur mesure et petits travaux de réparation), l'aménagement, les équipements du quotidien (achat de la vaisselle, des éléments de salle de bain, etc.), la décoration, ainsi que pour notre prestation a été de 15.000€.
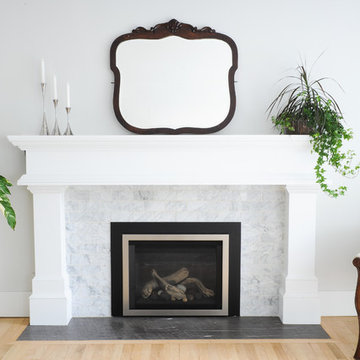
Photography; Tracy Ayton
バンクーバーにある高級な広いトランジショナルスタイルのおしゃれなリビング (無垢フローリング、黄色い床) の写真
バンクーバーにある高級な広いトランジショナルスタイルのおしゃれなリビング (無垢フローリング、黄色い床) の写真
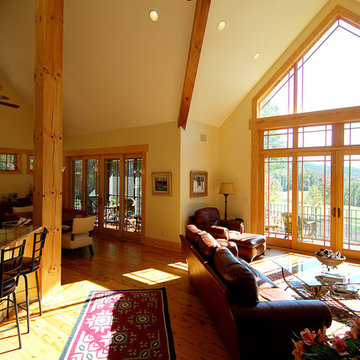
デンバーにある高級な中くらいなトランジショナルスタイルのおしゃれなLDK (ベージュの壁、淡色無垢フローリング、標準型暖炉、石材の暖炉まわり、黄色い床) の写真
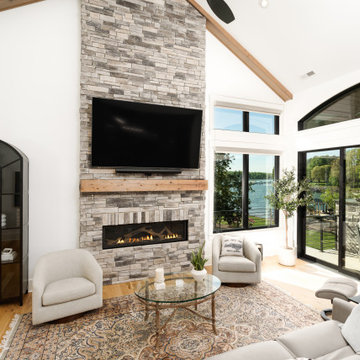
Indoor outdoor living room.
シャーロットにあるラグジュアリーな広いトランジショナルスタイルのおしゃれなLDK (白い壁、無垢フローリング、標準型暖炉、積石の暖炉まわり、壁掛け型テレビ、黄色い床、表し梁) の写真
シャーロットにあるラグジュアリーな広いトランジショナルスタイルのおしゃれなLDK (白い壁、無垢フローリング、標準型暖炉、積石の暖炉まわり、壁掛け型テレビ、黄色い床、表し梁) の写真
高級な、ラグジュアリーなトランジショナルスタイルのリビング (黄色い床) の写真
1
