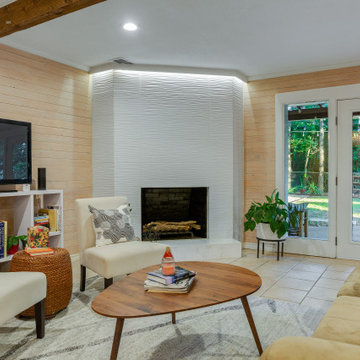高級な、ラグジュアリーなトランジショナルスタイルのリビング (全タイプの暖炉、コーナー設置型暖炉、タイルの暖炉まわり) の写真
絞り込み:
資材コスト
並び替え:今日の人気順
写真 1〜20 枚目(全 119 枚)
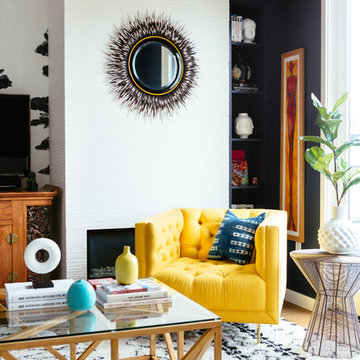
Colin Price Photography
サンフランシスコにある高級な中くらいなトランジショナルスタイルのおしゃれなリビング (青い壁、無垢フローリング、コーナー設置型暖炉、タイルの暖炉まわり、壁掛け型テレビ) の写真
サンフランシスコにある高級な中くらいなトランジショナルスタイルのおしゃれなリビング (青い壁、無垢フローリング、コーナー設置型暖炉、タイルの暖炉まわり、壁掛け型テレビ) の写真
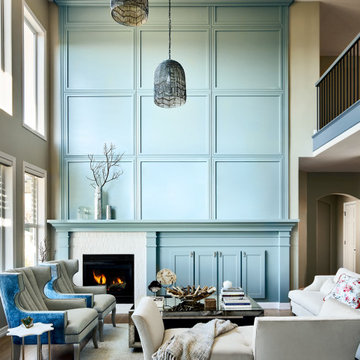
A beautiful and classic interior is what makes this home timeless. We worked in every room in the house and helped the owner update and transform her 1990's interior. Everything from the first sketch to the final door knob, we did it all and our seamless process made the project a joy.
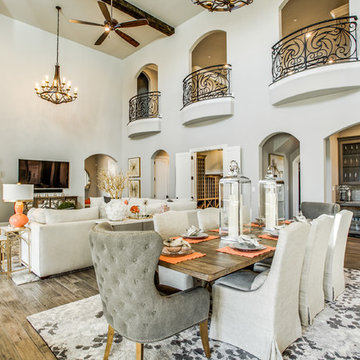
ダラスにあるラグジュアリーな巨大なトランジショナルスタイルのおしゃれなリビング (白い壁、無垢フローリング、コーナー設置型暖炉、タイルの暖炉まわり、壁掛け型テレビ、茶色い床) の写真
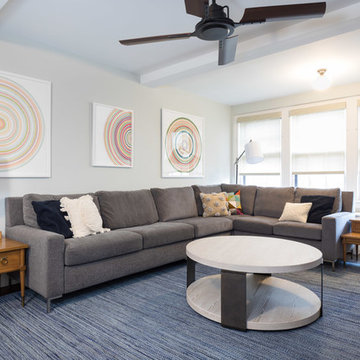
Furnishings were chosen carefully to wear well for this young family, but look polished even during play time.
Photography by Brett Beyer
Paint: Ben Moore “Gray Owl” OC-52.
Ceiling fan: Rejuvenation.
Artwork: original prints by Dawn Wolfe.
Sectional: Jensen Lewis.
Coffee Table: Wilder by Universal Furniture.
Side tables and lamps: vintage.
Rug: Restoration Hardware.
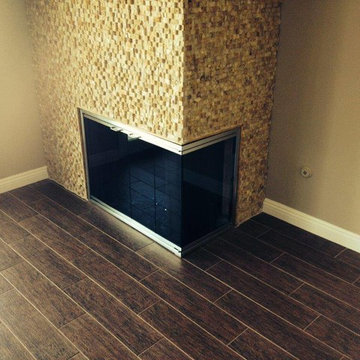
サンディエゴにある高級な中くらいなトランジショナルスタイルのおしゃれなリビング (ベージュの壁、濃色無垢フローリング、コーナー設置型暖炉、タイルの暖炉まわり、テレビなし、茶色い床) の写真
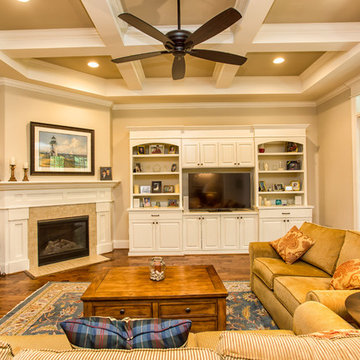
TJ Drechsel
他の地域にある高級な広いトランジショナルスタイルのおしゃれなリビング (ベージュの壁、濃色無垢フローリング、コーナー設置型暖炉、タイルの暖炉まわり、埋込式メディアウォール) の写真
他の地域にある高級な広いトランジショナルスタイルのおしゃれなリビング (ベージュの壁、濃色無垢フローリング、コーナー設置型暖炉、タイルの暖炉まわり、埋込式メディアウォール) の写真
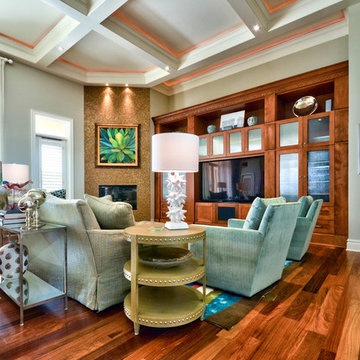
A coastal living room filled with colors of the sea! Sea glass green, sand, and aqua blues bring this interior together. Splashes of greenery are also found, adding an extra touch of nature. The result is a relaxing, welcoming, and elegant home.
Home located in Tampa, Florida. Designed by Florida-based interior design firm Crespo Design Group, who also serves Malibu, Tampa, New York City, the Caribbean, and other areas throughout the United States.
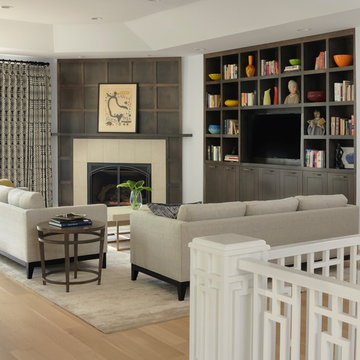
ADA awards for fireplace design and stair design. ASID award for whole house design. This open contemporary great room is ideal for entertaining, or relaxing with the family. The French doors open up to the deck, and the open layout allows a perfect flow to the kitchen.
The stair newels and railing were custom designed, along with the built-ins cabinetry.
Photo by Alise O'Brien
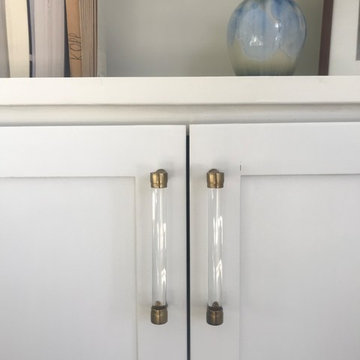
ブリッジポートにある高級な小さなトランジショナルスタイルのおしゃれな独立型リビング (ライブラリー、青い壁、淡色無垢フローリング、コーナー設置型暖炉、タイルの暖炉まわり、テレビなし、茶色い床) の写真
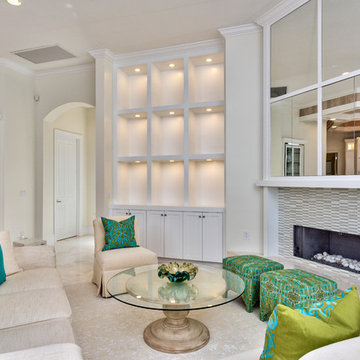
Pete Chappell
マイアミにあるラグジュアリーな中くらいなトランジショナルスタイルのおしゃれなリビング (大理石の床、グレーの壁、コーナー設置型暖炉、タイルの暖炉まわり、テレビなし、ベージュの床) の写真
マイアミにあるラグジュアリーな中くらいなトランジショナルスタイルのおしゃれなリビング (大理石の床、グレーの壁、コーナー設置型暖炉、タイルの暖炉まわり、テレビなし、ベージュの床) の写真
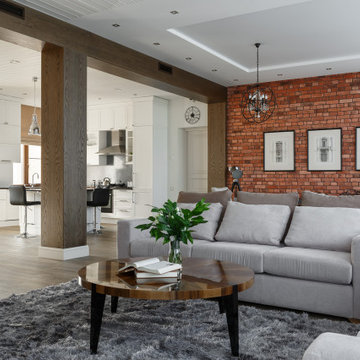
Авторы проекта: Ирина Килина, Денис Коршунов
サンクトペテルブルクにある高級な広いトランジショナルスタイルのおしゃれなLDK (磁器タイルの床、コーナー設置型暖炉、タイルの暖炉まわり、茶色い床、レンガ壁) の写真
サンクトペテルブルクにある高級な広いトランジショナルスタイルのおしゃれなLDK (磁器タイルの床、コーナー設置型暖炉、タイルの暖炉まわり、茶色い床、レンガ壁) の写真
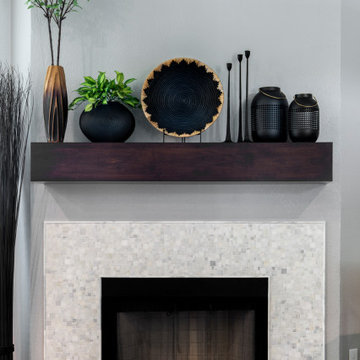
You’ll also notice that the fireplace in the living room matches the kitchen. Our team removed the dated façade and created an updated look with the same tile and wood elements from the kitchen, providing consistency to tie the spaces together.
Final photos by www.impressia.net
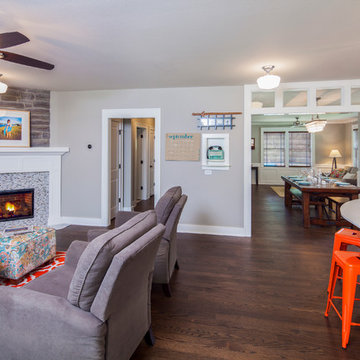
The new design expanded the footprint of the home to 1,271 square feet for the first level and 1,156 for the new second level. A new entry with a quarter turn stair leads you into the original living space. The old guest bedroom that was once accessed through the dining room is now connected to the front living space by pocket doors. The new open concept creates a continuous flow from the living space through the dining into the kitchen.
The new bright, crisp kitchen features CaesarStone counters and white cabinets. New appliances and a large central island with seating is perfect for cooking and entertaining.
Photography by Tre Dunham
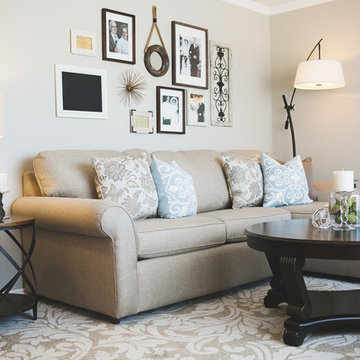
A huge thank you yet again to the incredible Ashley Marie Photography for capturing this project perfectly as she always does! As always, massive thanks are due to the following trades that helped to execute Decoria Interiors' design for this space. Decoria Interiors - Design + Contracting (425-6886) Obenaus Construction - Carpentry + Custom Fireplace Unit (324-4875) Mike Chase - Crackfilling + Painting (324-5006) Also - thank you to Cummings Building Supplies, Kent - Woodstock, Benjamin Moore - Woodstock, Sherry Deware (Seamstress - 375-6721), McLellan's Brandsource Home Furnishings, Floors and Decor and Maritime Lumber! And finally - a massive thank you to my incredible clients who trusted my creative vision and really allowed this space to become what it is today! It was a pleasure to work with you both and your business is beyond appreciated!
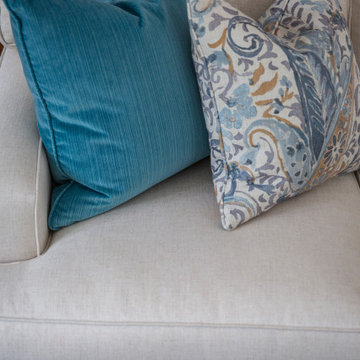
Ethan Allen Arcata Sofa with custom pillows
シンシナティにある高級な広いトランジショナルスタイルのおしゃれなLDK (グレーの壁、無垢フローリング、コーナー設置型暖炉、タイルの暖炉まわり、壁掛け型テレビ) の写真
シンシナティにある高級な広いトランジショナルスタイルのおしゃれなLDK (グレーの壁、無垢フローリング、コーナー設置型暖炉、タイルの暖炉まわり、壁掛け型テレビ) の写真
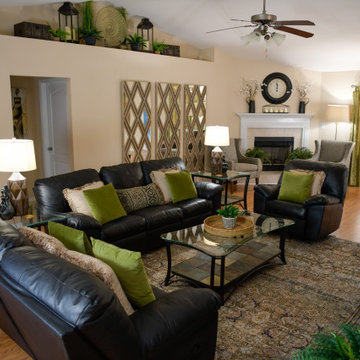
マイアミにある高級な中くらいなトランジショナルスタイルのおしゃれなリビング (ベージュの壁、無垢フローリング、コーナー設置型暖炉、タイルの暖炉まわり、茶色い床) の写真
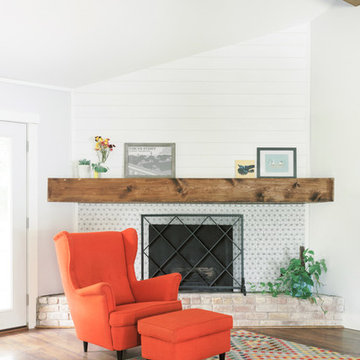
The living room was opened up with a vaulted ceiling while the fireplace was lightened with new tile, shiplap and a timber mantel.
オースティンにある高級な広いトランジショナルスタイルのおしゃれなLDK (白い壁、ラミネートの床、コーナー設置型暖炉、タイルの暖炉まわり、テレビなし、茶色い床) の写真
オースティンにある高級な広いトランジショナルスタイルのおしゃれなLDK (白い壁、ラミネートの床、コーナー設置型暖炉、タイルの暖炉まわり、テレビなし、茶色い床) の写真
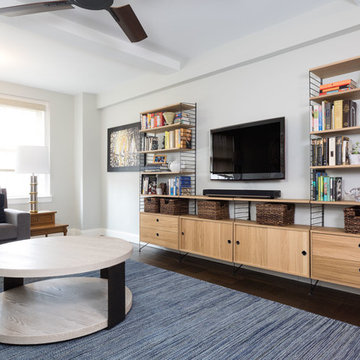
The media unit by String System is a customized configuration of solid white oak and black powder coated steel, providing a huge amount of storage.
Photography by Brett Beyer
Paint: Ben Moore “Gray Owl” OC-52.
Media unit: String System, custom configuration.
Side tables and lamps: vintage.
Sofa: Jensen Lewis.
Rug: Restoration Hardware.
Coffee Table: Wilder by Universal Furniture.
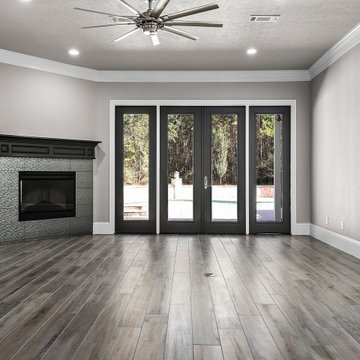
高級な広いトランジショナルスタイルのおしゃれなリビング (グレーの壁、セラミックタイルの床、コーナー設置型暖炉、タイルの暖炉まわり、グレーの床) の写真
高級な、ラグジュアリーなトランジショナルスタイルのリビング (全タイプの暖炉、コーナー設置型暖炉、タイルの暖炉まわり) の写真
1
