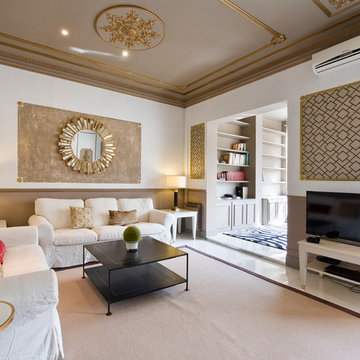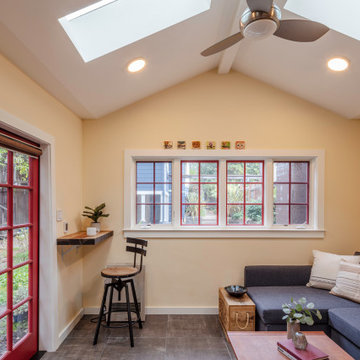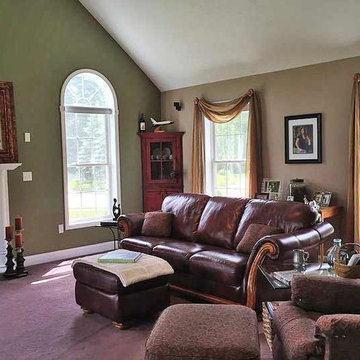高級な、ラグジュアリーなブラウンのトランジショナルスタイルのリビング (マルチカラーの壁、赤い壁) の写真
絞り込み:
資材コスト
並び替え:今日の人気順
写真 1〜20 枚目(全 106 枚)
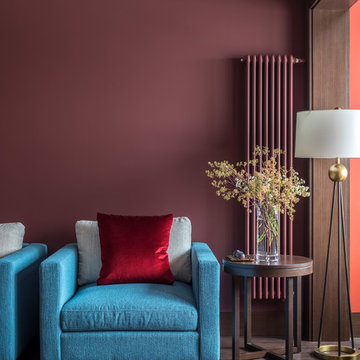
Дизайнер - Татьяна Никитина. Стилист - Мария Мироненко. Фотограф - Евгений Кулибаба.
モスクワにある高級な中くらいなトランジショナルスタイルのおしゃれなリビング (赤い壁、濃色無垢フローリング、暖炉なし、茶色い床、シアーカーテン) の写真
モスクワにある高級な中くらいなトランジショナルスタイルのおしゃれなリビング (赤い壁、濃色無垢フローリング、暖炉なし、茶色い床、シアーカーテン) の写真
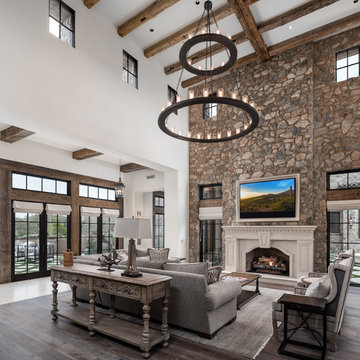
World Renowned Luxury Home Builder Fratantoni Luxury Estates built these beautiful Fireplaces! They build homes for families all over the country in any size and style. They also have in-house Architecture Firm Fratantoni Design and world-class interior designer Firm Fratantoni Interior Designers! Hire one or all three companies to design, build and or remodel your home!
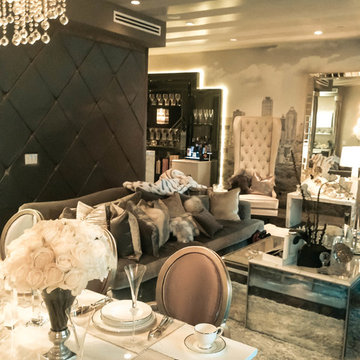
Opulent Dining Room/ Elegant Living Room
マイアミにある高級な中くらいなトランジショナルスタイルのおしゃれなリビング (濃色無垢フローリング、暖炉なし、マルチカラーの壁) の写真
マイアミにある高級な中くらいなトランジショナルスタイルのおしゃれなリビング (濃色無垢フローリング、暖炉なし、マルチカラーの壁) の写真
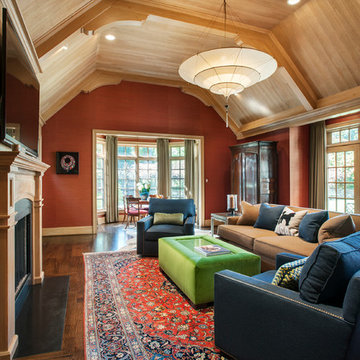
A grand home on Philadelphia's Main Line receives a freshening up when clients buy an old home and bring in their previous traditional furnishings but add lots of new contemporary and colorful furnishings to bring the house up to date. A grand high family room gets an antique rug, and new color blocked furnishings to brighten the space. Jay Greene Photography
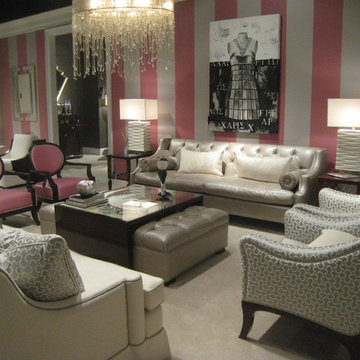
High Point Furniture Market 2011 Finds, Trends, and Styles. All photos by Pangaea.
ポートランドにある高級な広いトランジショナルスタイルのおしゃれなリビング (マルチカラーの壁、カーペット敷き、暖炉なし、テレビなし、ベージュの床) の写真
ポートランドにある高級な広いトランジショナルスタイルのおしゃれなリビング (マルチカラーの壁、カーペット敷き、暖炉なし、テレビなし、ベージュの床) の写真
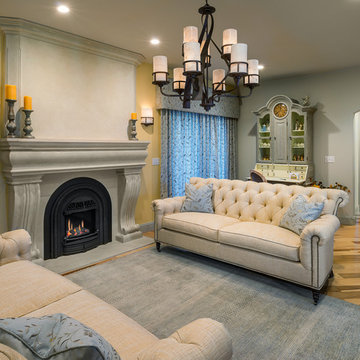
Completely remoceled great room, former family room, new fireplace with mantle and over-mantle as well as hearth, hardwood flooring installed at a 45 angle to showcase the beauty of the wood, warm tones in the room and old world Tuscan decor, finishes and lighting.
Designed by Exodus Design Group
Photograph by Aaron Usher
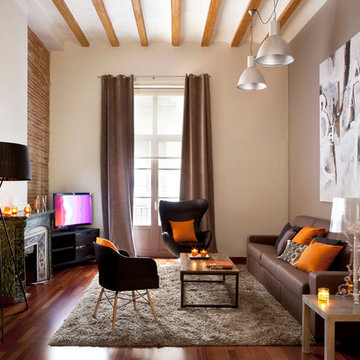
バルセロナにある高級な広いトランジショナルスタイルのおしゃれなリビング (マルチカラーの壁、濃色無垢フローリング、標準型暖炉、石材の暖炉まわり、据え置き型テレビ) の写真

Our Carmel design-build studio planned a beautiful open-concept layout for this home with a lovely kitchen, adjoining dining area, and a spacious and comfortable living space. We chose a classic blue and white palette in the kitchen, used high-quality appliances, and added plenty of storage spaces to make it a functional, hardworking kitchen. In the adjoining dining area, we added a round table with elegant chairs. The spacious living room comes alive with comfortable furniture and furnishings with fun patterns and textures. A stunning fireplace clad in a natural stone finish creates visual interest. In the powder room, we chose a lovely gray printed wallpaper, which adds a hint of elegance in an otherwise neutral but charming space.
---
Project completed by Wendy Langston's Everything Home interior design firm, which serves Carmel, Zionsville, Fishers, Westfield, Noblesville, and Indianapolis.
For more about Everything Home, see here: https://everythinghomedesigns.com/
To learn more about this project, see here:
https://everythinghomedesigns.com/portfolio/modern-home-at-holliday-farms
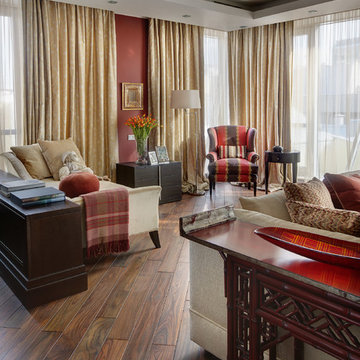
Декоратор Ирина Моторина. Фото Дмитрия Лившица
モスクワにある高級な広いトランジショナルスタイルのおしゃれなリビング (赤い壁、濃色無垢フローリング、シアーカーテン) の写真
モスクワにある高級な広いトランジショナルスタイルのおしゃれなリビング (赤い壁、濃色無垢フローリング、シアーカーテン) の写真
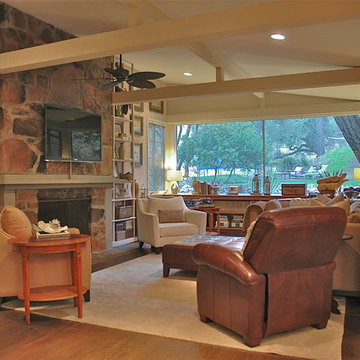
Sandy shades and rich brown hues give this living space a warm and inviting look and feel. Here, we were able to mix traditional leathers with contemporary pieces and organic elements (natural stone and wood) for a unique look that represents our client's style. The result is a space that is intimate, soothing, and stylish.
Project designed by Courtney Thomas Design in La Cañada. Serving Pasadena, Glendale, Monrovia, San Marino, Sierra Madre, South Pasadena, and Altadena.
For more about Courtney Thomas Design, click here: https://www.courtneythomasdesign.com/
To learn more about this project, click here: https://www.courtneythomasdesign.com/portfolio/kings-road-guest-house/
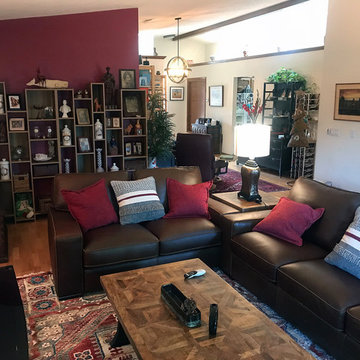
This living room update in Albuquerque, New Mexico was completed over 5 weeks in 2019 and included new paint, furnishings, geometric shelving, ceiling fan, light fixtures, window blinds, ledger rock fireplace surround and some accessories. The inspiration for the rooms color palette and and design came from client's collection of antique Mexican woven rugs and various curiosities collected from travels.
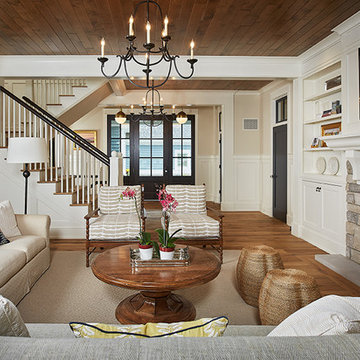
Builder: J. Peterson Homes
Interior Design: Vision Interiors by Visbeen
Photographer: Ashley Avila Photography
The best of the past and present meet in this distinguished design. Custom craftsmanship and distinctive detailing give this lakefront residence its vintage flavor while an open and light-filled floor plan clearly mark it as contemporary. With its interesting shingled roof lines, abundant windows with decorative brackets and welcoming porch, the exterior takes in surrounding views while the interior meets and exceeds contemporary expectations of ease and comfort. The main level features almost 3,000 square feet of open living, from the charming entry with multiple window seats and built-in benches to the central 15 by 22-foot kitchen, 22 by 18-foot living room with fireplace and adjacent dining and a relaxing, almost 300-square-foot screened-in porch. Nearby is a private sitting room and a 14 by 15-foot master bedroom with built-ins and a spa-style double-sink bath with a beautiful barrel-vaulted ceiling. The main level also includes a work room and first floor laundry, while the 2,165-square-foot second level includes three bedroom suites, a loft and a separate 966-square-foot guest quarters with private living area, kitchen and bedroom. Rounding out the offerings is the 1,960-square-foot lower level, where you can rest and recuperate in the sauna after a workout in your nearby exercise room. Also featured is a 21 by 18-family room, a 14 by 17-square-foot home theater, and an 11 by 12-foot guest bedroom suite.
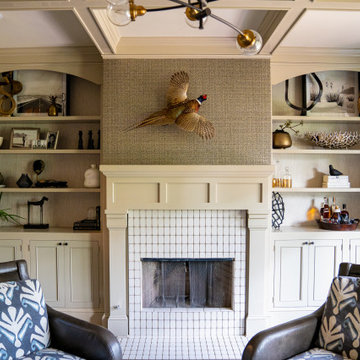
Wallpaper, tile, art and accessories have been added to this beautiful Awbrey Butte home to complete the design.
他の地域にある高級な中くらいなトランジショナルスタイルのおしゃれなリビング (マルチカラーの壁、無垢フローリング、標準型暖炉、タイルの暖炉まわり、テレビなし、格子天井、壁紙) の写真
他の地域にある高級な中くらいなトランジショナルスタイルのおしゃれなリビング (マルチカラーの壁、無垢フローリング、標準型暖炉、タイルの暖炉まわり、テレビなし、格子天井、壁紙) の写真
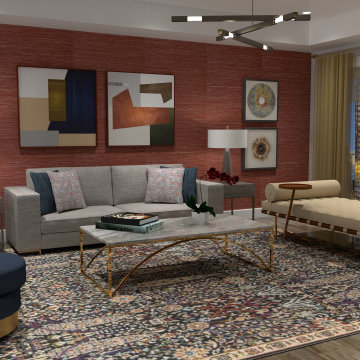
This living room was inspired by this amazing Nourison rug (with patterns and colors pulled from medieval tapestries). Working with traditional and modern elements can be quite tricky, so we sprinkled the space with mid-century modern furniture, Asian elements, old Hollywood glam, and Gothic-inspired pieces.
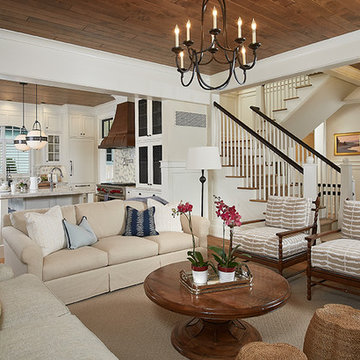
Builder: J. Peterson Homes
Interior Design: Vision Interiors by Visbeen
Photographer: Ashley Avila Photography
The best of the past and present meet in this distinguished design. Custom craftsmanship and distinctive detailing give this lakefront residence its vintage flavor while an open and light-filled floor plan clearly mark it as contemporary. With its interesting shingled roof lines, abundant windows with decorative brackets and welcoming porch, the exterior takes in surrounding views while the interior meets and exceeds contemporary expectations of ease and comfort. The main level features almost 3,000 square feet of open living, from the charming entry with multiple window seats and built-in benches to the central 15 by 22-foot kitchen, 22 by 18-foot living room with fireplace and adjacent dining and a relaxing, almost 300-square-foot screened-in porch. Nearby is a private sitting room and a 14 by 15-foot master bedroom with built-ins and a spa-style double-sink bath with a beautiful barrel-vaulted ceiling. The main level also includes a work room and first floor laundry, while the 2,165-square-foot second level includes three bedroom suites, a loft and a separate 966-square-foot guest quarters with private living area, kitchen and bedroom. Rounding out the offerings is the 1,960-square-foot lower level, where you can rest and recuperate in the sauna after a workout in your nearby exercise room. Also featured is a 21 by 18-family room, a 14 by 17-square-foot home theater, and an 11 by 12-foot guest bedroom suite.
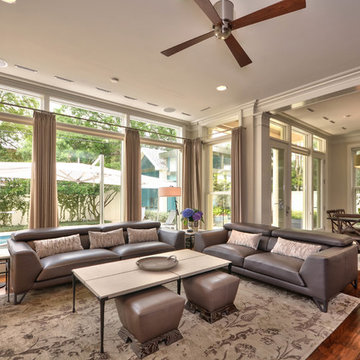
A transitional living room dressed in calming earthtones. To add distinction between each piece of furniture, we made sure each item was given its own space to stand out - such as the matching tables, sofas, and ottomans.
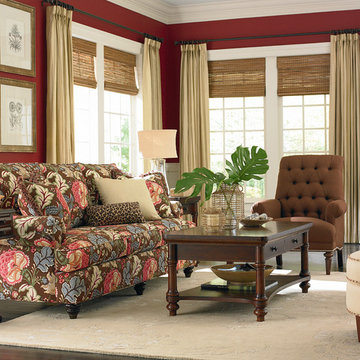
This modern, classic hybrid style living room is bright and inviting to any guest who enters. The mixing of textures and patterns make the space have a level of depth, and the contrasting colors create warmth. There isn't a set theme for the accent pieces, but they compliment one another well in this eclectic space.
高級な、ラグジュアリーなブラウンのトランジショナルスタイルのリビング (マルチカラーの壁、赤い壁) の写真
1
