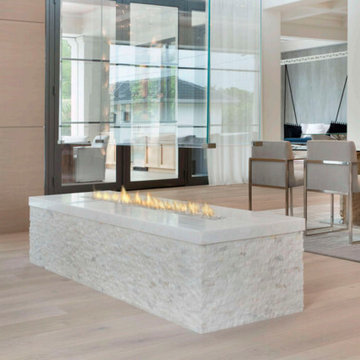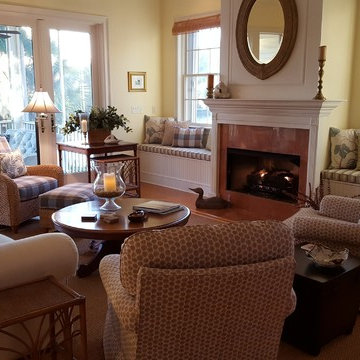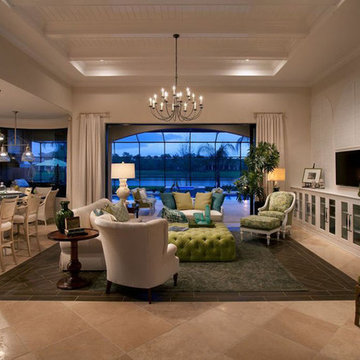高級な、ラグジュアリーなブラウンのトランジショナルスタイルのLDK (黄色い壁) の写真
絞り込み:
資材コスト
並び替え:今日の人気順
写真 1〜20 枚目(全 82 枚)
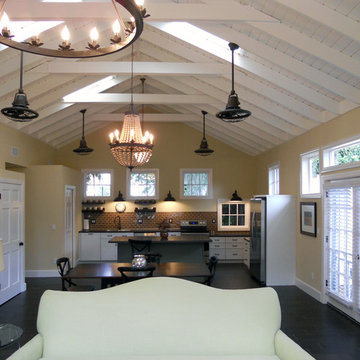
The main living space of a renovated Winter Park carriage house. This timeless mixture of modern, retro and classic style will stand the test of time.
Photo: Angelo Cane
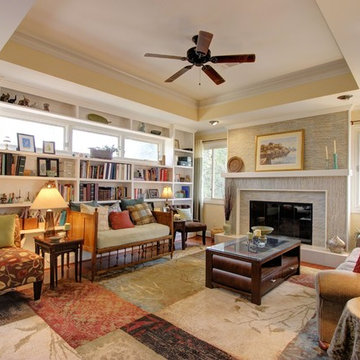
Living room with custom built-in bookcase. Note the use of solar tubes over the fireplace to bring in natural light.
C. Augestad, Fox Photography, Marietta, GA
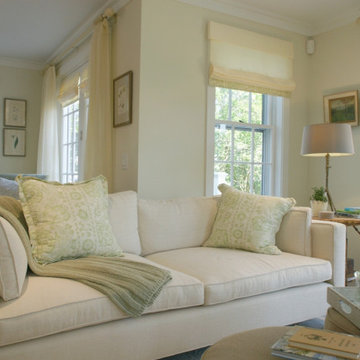
This open-concept, transitional style home has a happy yellow palette and abundant sunshine. The kitchen and dining room have a medium tone wood floor while the living room and bedroom have a light wood floor with white and beige walls.
---
Our interior design service area is all of New York City including the Upper East Side and Upper West Side, as well as the Hamptons, Scarsdale, Mamaroneck, Rye, Rye City, Edgemont, Harrison, Bronxville, and Greenwich CT.
For more about Darci Hether, click here: https://darcihether.com/
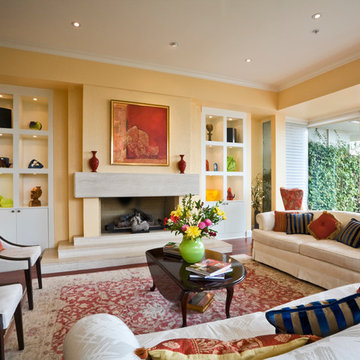
Derek Lepper Photography
バンクーバーにあるラグジュアリーな広いトランジショナルスタイルのおしゃれなリビング (黄色い壁、標準型暖炉、無垢フローリング、コンクリートの暖炉まわり) の写真
バンクーバーにあるラグジュアリーな広いトランジショナルスタイルのおしゃれなリビング (黄色い壁、標準型暖炉、無垢フローリング、コンクリートの暖炉まわり) の写真
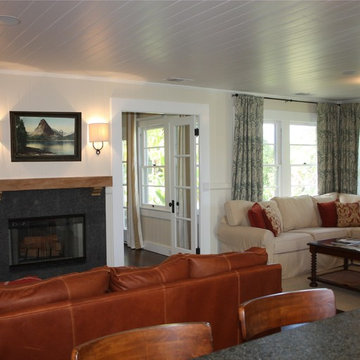
This back to back book shelf/fireplace wall with the adjacent glass French doors provide a larger transition between the two areas. Moving the fireplace into the wall freed up space from the former free standing fireplace located between the leather sofa and dining table. It also visually increased the entire size of the room.
The sectional sofa provides an area to stretch out and read a good book.
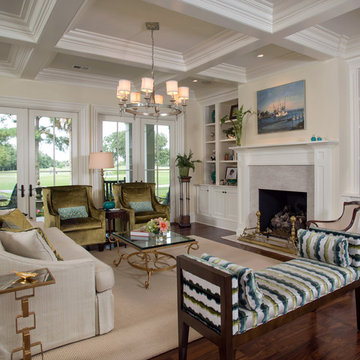
This living room has a formal and traditional furniture arrangement. Providing an abundance of seating, traffic easily flows from living room to the outdoor living spaces. What isn't formal and traditional are the fabrics. Rich, moss green velvet on dual wing chairs oppose a casual perch in green, teal and off white. The open back of the bench allows an unobstructed view from the foyer, through the living room and out to a clear view of the park. Metals in brass and silver and gold leaf finish off the sophisticated look.
Photo by John Carrington
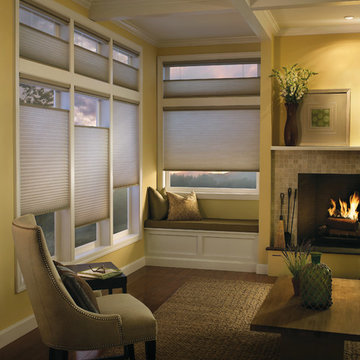
ワシントンD.C.にある高級な広いトランジショナルスタイルのおしゃれなリビング (黄色い壁、濃色無垢フローリング、標準型暖炉、タイルの暖炉まわり、テレビなし、茶色い床) の写真
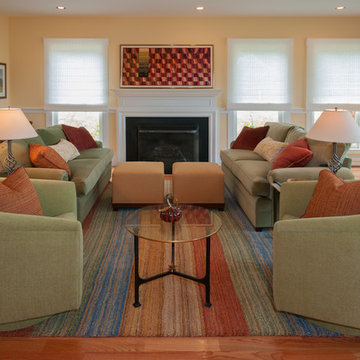
Comfortable and colorful contemporary home out in the orchards of Stow, Ma. Sage green velvet couches, and two green swivel chairs flank the central fireplace. Kravet, cube ottomans add versatility and foot resting relaxation and practicality to the space. The soothing nature color scheme echoes the ever changing rustic views. photo by Jean Donohue photography
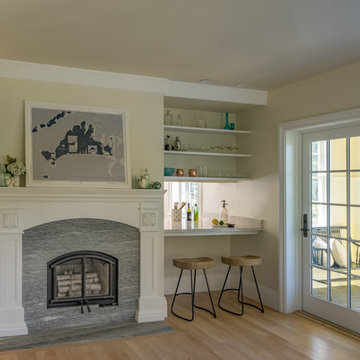
Eric Roth
ボストンにある高級な中くらいなトランジショナルスタイルのおしゃれなリビング (標準型暖炉、黄色い壁、淡色無垢フローリング、タイルの暖炉まわり、壁掛け型テレビ、ベージュの床) の写真
ボストンにある高級な中くらいなトランジショナルスタイルのおしゃれなリビング (標準型暖炉、黄色い壁、淡色無垢フローリング、タイルの暖炉まわり、壁掛け型テレビ、ベージュの床) の写真
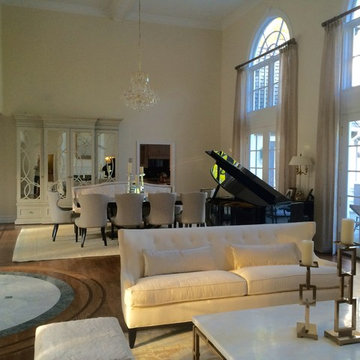
A new vision for a traditional house comes together in northern New Jersey. The clean lines and soft tones have replaced over stuffed seating and heavy florals. It's a refreshing change that this classic home well deserved.
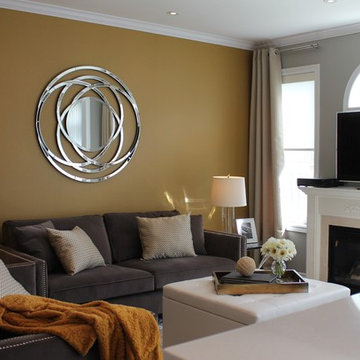
This family room was designed to create a comfortable, stylish and lasting space with mix of gray, white and mustard colours. The focal point in this room is mustard wallpaper that adds colour and brightness combined with European designed sofas in gray fabric features a deep comfortable seating. The square arms are detailed with a double row of silver nail head giving it contemporary elegance.
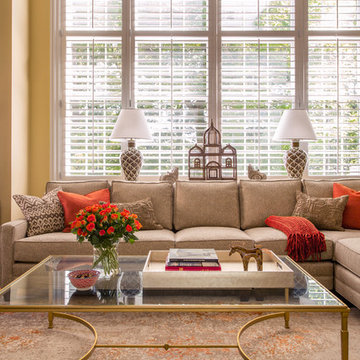
Eric Roth Photography
ボストンにある高級な広いトランジショナルスタイルのおしゃれなLDK (黄色い壁、淡色無垢フローリング、標準型暖炉、タイルの暖炉まわり、埋込式メディアウォール) の写真
ボストンにある高級な広いトランジショナルスタイルのおしゃれなLDK (黄色い壁、淡色無垢フローリング、標準型暖炉、タイルの暖炉まわり、埋込式メディアウォール) の写真
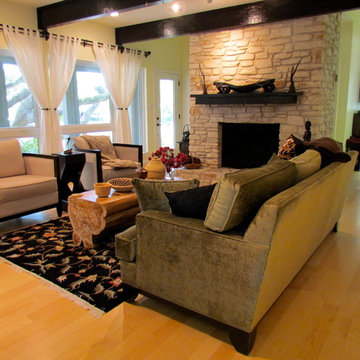
Living room with the rug, art, and accessories collected from all over the world.
Photo by Sarah Kelly
オースティンにある高級な広いトランジショナルスタイルのおしゃれなLDK (黄色い壁、淡色無垢フローリング、標準型暖炉、石材の暖炉まわり) の写真
オースティンにある高級な広いトランジショナルスタイルのおしゃれなLDK (黄色い壁、淡色無垢フローリング、標準型暖炉、石材の暖炉まわり) の写真
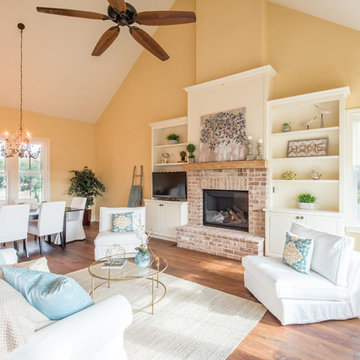
Keen Eye Marketing
チャールストンにある高級な広いトランジショナルスタイルのおしゃれなLDK (黄色い壁、無垢フローリング、標準型暖炉、レンガの暖炉まわり、テレビなし、茶色い床) の写真
チャールストンにある高級な広いトランジショナルスタイルのおしゃれなLDK (黄色い壁、無垢フローリング、標準型暖炉、レンガの暖炉まわり、テレビなし、茶色い床) の写真
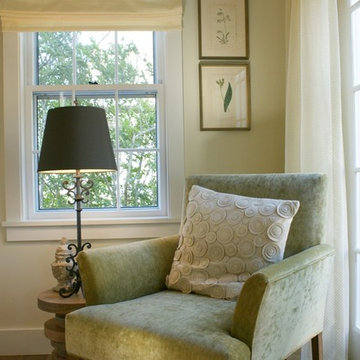
This open-concept, transitional style home has a happy yellow palette and abundant sunshine. The kitchen and dining room have a medium tone wood floor while the living room and bedroom have a light wood floor with white and beige walls.
---
Our interior design service area is all of New York City including the Upper East Side and Upper West Side, as well as the Hamptons, Scarsdale, Mamaroneck, Rye, Rye City, Edgemont, Harrison, Bronxville, and Greenwich CT.
---
For more about Darci Hether, click here: https://darcihether.com/
To learn more about this project, click here:
https://darcihether.com/portfolio/nantucket-ma-residence-2/
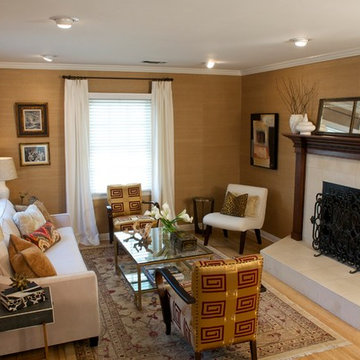
This traditional home gets an updated look with the combined textures of grass cloth on the walls and simple ivory linen drapery. The French Art Deco chairs are reupholstered in a bold geometric pattern that is both Deco inspired and contemporary. Animal prints, ikat fabric and faux fur pillows serve to further invigorate the space. Custom lampshades on traditional lamps give an updated look. Contemporary artwork mixes with antique artwork to bring a collected feel to the room.
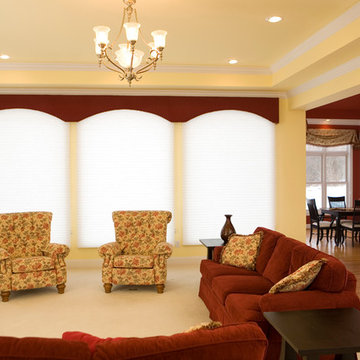
Living room: Cornice covering the width of 3 windows over Silhouette shades.
シンシナティにある高級な広いトランジショナルスタイルのおしゃれなリビング (黄色い壁、カーペット敷き、暖炉なし、テレビなし) の写真
シンシナティにある高級な広いトランジショナルスタイルのおしゃれなリビング (黄色い壁、カーペット敷き、暖炉なし、テレビなし) の写真
高級な、ラグジュアリーなブラウンのトランジショナルスタイルのLDK (黄色い壁) の写真
1
