高級な、ラグジュアリーなブラウンのトランジショナルスタイルのリビング (ミュージックルーム、ベージュの壁、黄色い壁) の写真
絞り込み:
資材コスト
並び替え:今日の人気順
写真 1〜20 枚目(全 57 枚)
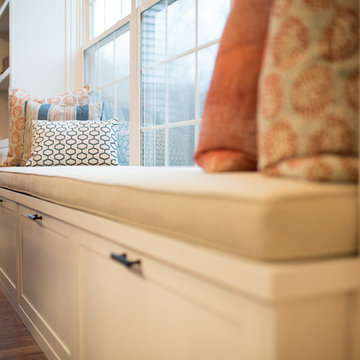
A standout heartwarming feature of this home is the custom built-in bookshelves complete with a bench seat for the daughter to indulge her love of reading.
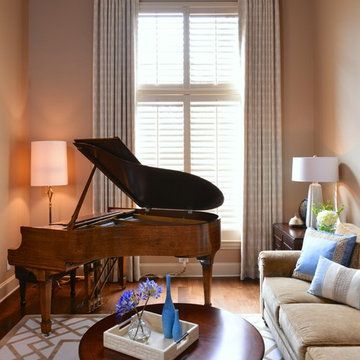
This view of the grand piano shows the beautiful tones of the wood and the dramatic impact it gives to the space. We carefully blended the wood tones of the furniture we added to the room to create continuity, and added custom drapery and a hand-tufted wool rug in shades of cream and gold.
Michael Hunter Photography
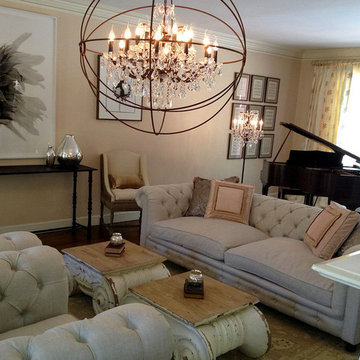
This formal living room and music room is the epitome of classic luxury. Distressed tables and a beautiful stone fireplace mix with custom lighting, chandelier and baby grand piano to create a truly beautiful space.
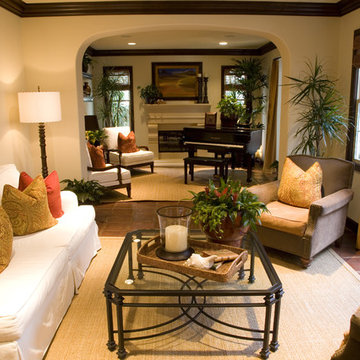
サンディエゴにある高級な小さなトランジショナルスタイルのおしゃれな独立型リビング (ミュージックルーム、ベージュの壁、テラコッタタイルの床、標準型暖炉、コンクリートの暖炉まわり、テレビなし) の写真
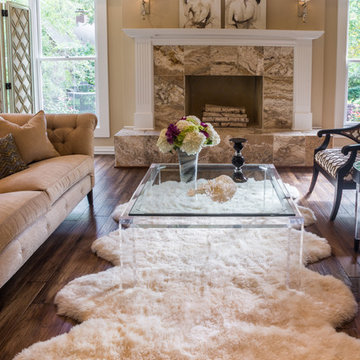
Ruda Anderson Photography
ダラスにある高級な中くらいなトランジショナルスタイルのおしゃれなリビングロフト (ミュージックルーム、ベージュの壁、無垢フローリング、標準型暖炉、タイルの暖炉まわり、茶色い床) の写真
ダラスにある高級な中くらいなトランジショナルスタイルのおしゃれなリビングロフト (ミュージックルーム、ベージュの壁、無垢フローリング、標準型暖炉、タイルの暖炉まわり、茶色い床) の写真
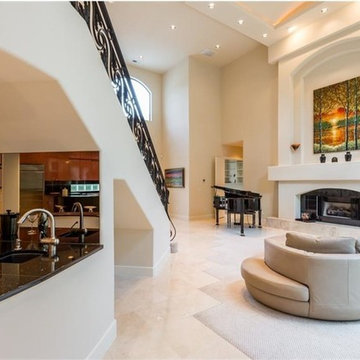
アトランタにある高級な広いトランジショナルスタイルのおしゃれなLDK (ミュージックルーム、ベージュの壁、トラバーチンの床、標準型暖炉、石材の暖炉まわり、テレビなし、ベージュの床) の写真
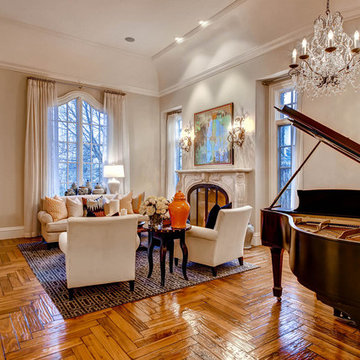
デンバーにあるラグジュアリーな巨大なトランジショナルスタイルのおしゃれなLDK (ミュージックルーム、ベージュの壁、無垢フローリング、標準型暖炉、石材の暖炉まわり、テレビなし) の写真
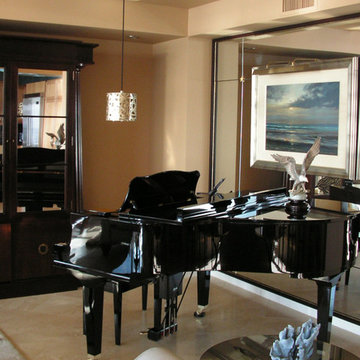
Baby Grand Piano Music Corner
サンディエゴにあるラグジュアリーな小さなトランジショナルスタイルのおしゃれなLDK (ミュージックルーム、ベージュの壁、ライムストーンの床、ベージュの床) の写真
サンディエゴにあるラグジュアリーな小さなトランジショナルスタイルのおしゃれなLDK (ミュージックルーム、ベージュの壁、ライムストーンの床、ベージュの床) の写真
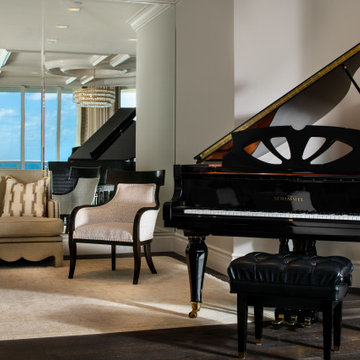
-Most of residence has glass doors, walls and windows overlooking the ocean, making ceilings the best surface for creating architectural interest
-In the renovation, we raise ceiling heights, reduce soffits and integrate drapery pockets in the crown to hide motorized translucent shades, blackout shades and drapery panels, all which help control heat gain and glare inherent in unit’s multi-directional ocean exposure (south, east and north)
-Patterns highlight the ceilings in major rooms and accent their light fixtures
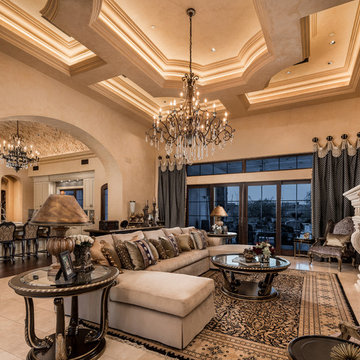
World Renowned Architecture Firm Fratantoni Design created this beautiful home! They design home plans for families all over the world in any size and style. They also have in-house Interior Designer Firm Fratantoni Interior Designers and world class Luxury Home Building Firm Fratantoni Luxury Estates! Hire one or all three companies to design and build and or remodel your home!
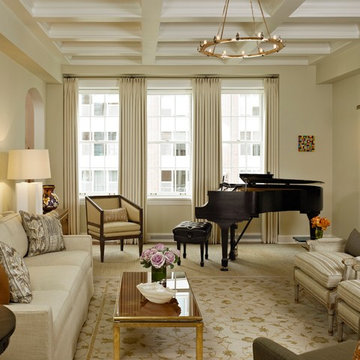
シカゴにあるラグジュアリーな広いトランジショナルスタイルのおしゃれな独立型リビング (ベージュの壁、無垢フローリング、テレビなし、ミュージックルーム、標準型暖炉、石材の暖炉まわり) の写真
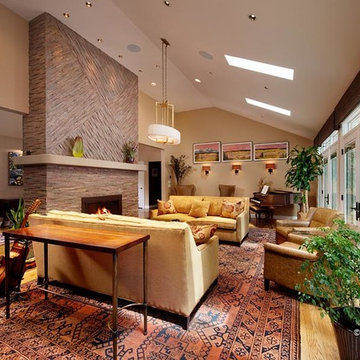
Antique oriental carpets were the inspiration, with all finishes chosen to coordinate. Furniture and materials were chosen for comfort, beauty and durability. High ceilings demanded appropriate scale; glass-topped tables function without intruding. The living room stepdown tripping hazards are marked with a walnut floor transition. Window treatments were chosen to give a finished appearance without obscuring the view, or inviting cat interference.
Photographer - Eric Taylor
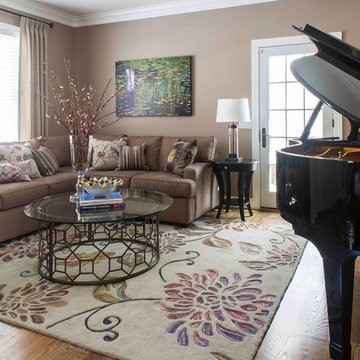
Semi-Formal Living room with piano with accents in Purple and Pink.
matt wittmeyer photography
ニューヨークにある高級な中くらいなトランジショナルスタイルのおしゃれなLDK (ミュージックルーム、ベージュの壁、無垢フローリング) の写真
ニューヨークにある高級な中くらいなトランジショナルスタイルのおしゃれなLDK (ミュージックルーム、ベージュの壁、無垢フローリング) の写真
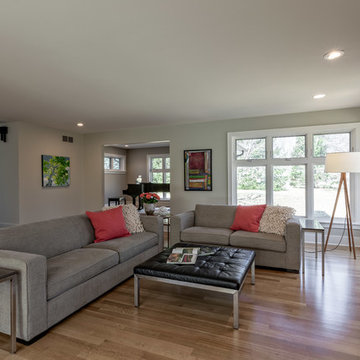
Floating furniture placement keeps this living room space open and airy. This first floor remodel was designed and constructed by Meadowlark Design + Build in Ann Arbor, MI.
Photos by Sean Carter
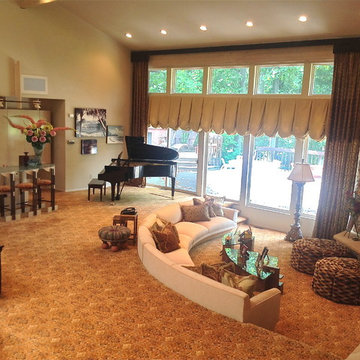
ニューヨークにあるラグジュアリーな巨大なトランジショナルスタイルのおしゃれなLDK (ミュージックルーム、ベージュの壁、カーペット敷き、標準型暖炉、石材の暖炉まわり、テレビなし) の写真
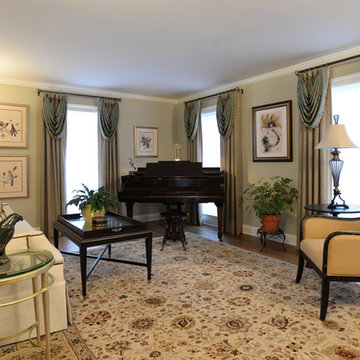
Lovely living room/music room emphasizing baby grand piano. Pattern on oriental area rug adds subtle detail and color palette. Transitional wing chair and slope arm sofa complete seating arrangement. Windows are draped in textured side panels and silk 'scarf' swags that use primary accent color in area rug.
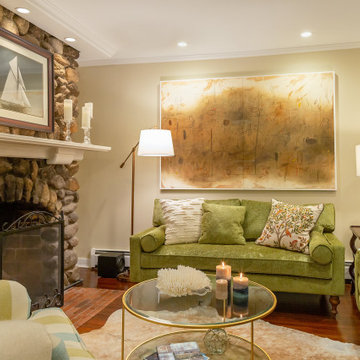
Comfortable and colorful,the living room offers intimate seating in two areas, and open views into the dining room. A stone fireplace is the key architectural element of the room. The piano in a constant invitation to gather with family and friends.
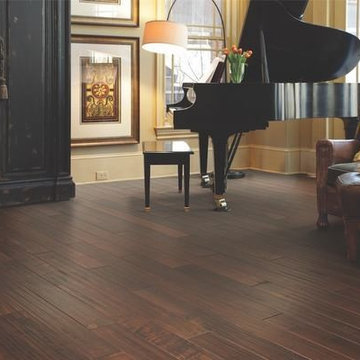
ワシントンD.C.にある高級な広いトランジショナルスタイルのおしゃれな独立型リビング (ミュージックルーム、黄色い壁、無垢フローリング、暖炉なし、テレビなし、茶色い床) の写真
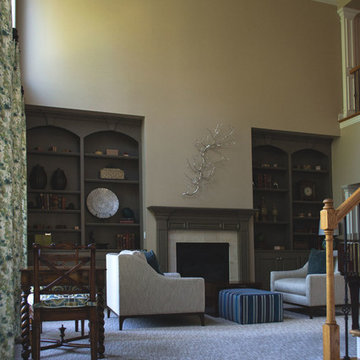
It was a pleasure to help this single dad transform a previous French Country motif into a Handsome Space with Masculine Vibe. The homeowner loves the blues you find in the Caribbean so we used those as accent colors throughout the rooms.
Entry
We painted the walls Sherwin Williams’ Latte (SW6108) to add warmth. We accessorized the homeowner’s beautiful burl wood cabinet with vibrant artwork and whimsical Chinese horses. I always recommend task lighting in a Foyer, if possible, and the rectangular lamp shade is the perfect shape to fit on the small end of the cabinet.
Powder Room
I adore the Candace Olson wallpaper we used in the Powder Room. The blocks look like sections of wood. It works great with the existing granite. Other examples of wallpaper here and here.
Great Room
We touched every surface in this Great Room from painting the walls Nomadic Desert (SW6107) to painting the ceiling Double Latte (SW9108) to make the room feel cozier to replacing the carpet with this transitional style with striated pattern to painting the white built-ins.
Furniture placement was a real challenge because the grand piano needed to stay without blocking the traffic flow through the space. The homeowner also wanted us to incorporate his chess table and chairs. We centered a small seating area in front of the fireplace utilizing two oversized club chairs and an upholstered ottoman with a wood tray that slides. The wood bases on the chairs helps their size not overpower the room. The velvet ottoman fabric with navy, azure, and teal blues is a showstopper.
We used the homeowner’s wonderful collection of unique puzzle boxes to accessorize the built-ins. We just added some pops of blues, greens and silver. The homeowner loves sculptural objects so the nickel twig wall decor was the perfect focal point above the mantle. We opted not to add anything to the mantle so it would not distract from the art piece.
We added decorative drapery panels installed on short rods between each set of doors. The homeowner was open to this abstract floral pattern in greens and blues!
We reupholstered the cushions for the chess table chairs in a fun geometric fabric that coordinates with the panel fabric. The homeowner does not use this set of doors to access the deck so we were able to position the table directly in front of them.
Kelly Sisler of Kelly Faux Creations worked her magic on the built-ins. We used Sherwin Williams’ Mega Greige (SW7031) as the base and then applied a heavy bronze glaze. It completely transformed the Great Room. Other examples of painting built-ins here and here.
We hoped you enjoyed this Handsome Space with Masculine Vibe. It was quite a transformation!
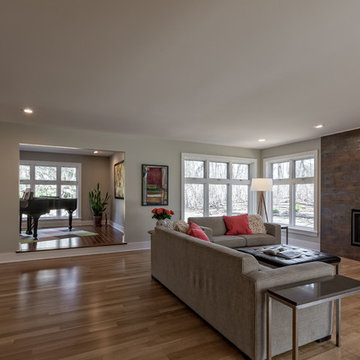
The living room had a traditional brick fireplace surround with an '80s style mantle. Our clients wanted to have clean lines and minimal furniture in the remodeled space. New windows are not only energy efficient but allow for loads of light to flood into the space. Design and construction by Meadowlark Design + Build in Ann Arbor, MI. Photos by Sean Carter
高級な、ラグジュアリーなブラウンのトランジショナルスタイルのリビング (ミュージックルーム、ベージュの壁、黄色い壁) の写真
1