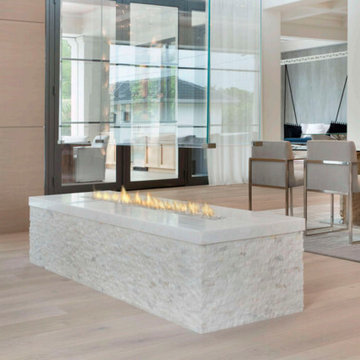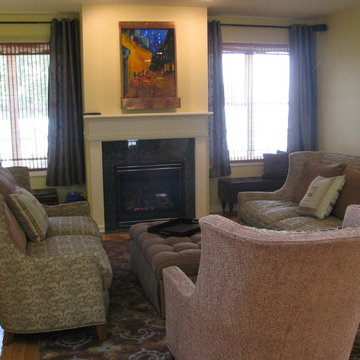高級な、ラグジュアリーなブラウンのトランジショナルスタイルのリビング (淡色無垢フローリング、黄色い壁) の写真
並び替え:今日の人気順
写真 1〜20 枚目(全 27 枚)
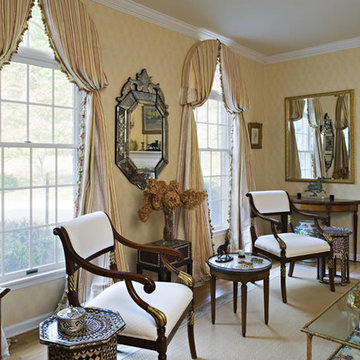
Serene and inviting living room/parlor, for entertaining, reading, relaxing. Uses well-chosen accessories with glints of gilding and pearl to add light and luster.
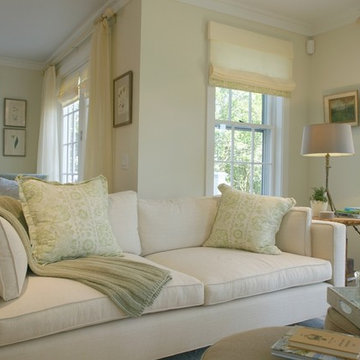
This open-concept, transitional style home has a happy yellow palette and abundant sunshine. The kitchen and dining room have a medium tone wood floor while the living room and bedroom have a light wood floor with white and beige walls.
---
Our interior design service area is all of New York City including the Upper East Side and Upper West Side, as well as the Hamptons, Scarsdale, Mamaroneck, Rye, Rye City, Edgemont, Harrison, Bronxville, and Greenwich CT.
---
For more about Darci Hether, click here: https://darcihether.com/
To learn more about this project, click here:
https://darcihether.com/portfolio/nantucket-ma-residence-2/
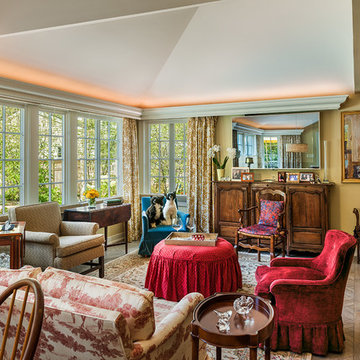
Tom Crane Photography
フィラデルフィアにあるラグジュアリーな巨大なトランジショナルスタイルのおしゃれなリビング (黄色い壁、淡色無垢フローリング、標準型暖炉、石材の暖炉まわり、内蔵型テレビ) の写真
フィラデルフィアにあるラグジュアリーな巨大なトランジショナルスタイルのおしゃれなリビング (黄色い壁、淡色無垢フローリング、標準型暖炉、石材の暖炉まわり、内蔵型テレビ) の写真
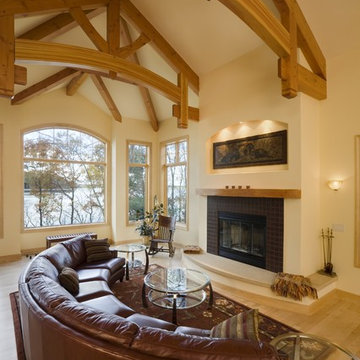
他の地域にある高級な中くらいなトランジショナルスタイルのおしゃれな独立型リビング (黄色い壁、淡色無垢フローリング、標準型暖炉、タイルの暖炉まわり) の写真
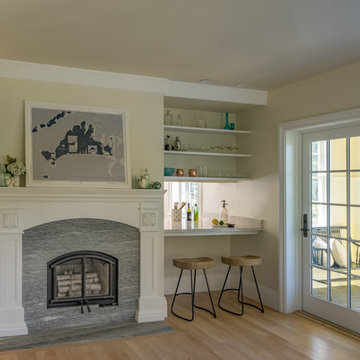
Eric Roth
ボストンにある高級な中くらいなトランジショナルスタイルのおしゃれなリビング (標準型暖炉、黄色い壁、淡色無垢フローリング、タイルの暖炉まわり、壁掛け型テレビ、ベージュの床) の写真
ボストンにある高級な中くらいなトランジショナルスタイルのおしゃれなリビング (標準型暖炉、黄色い壁、淡色無垢フローリング、タイルの暖炉まわり、壁掛け型テレビ、ベージュの床) の写真
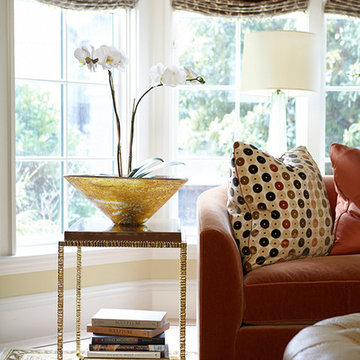
Liz Daly Photography
サンフランシスコにあるラグジュアリーな広いトランジショナルスタイルのおしゃれなリビング (黄色い壁、淡色無垢フローリング、標準型暖炉、石材の暖炉まわり、テレビなし) の写真
サンフランシスコにあるラグジュアリーな広いトランジショナルスタイルのおしゃれなリビング (黄色い壁、淡色無垢フローリング、標準型暖炉、石材の暖炉まわり、テレビなし) の写真
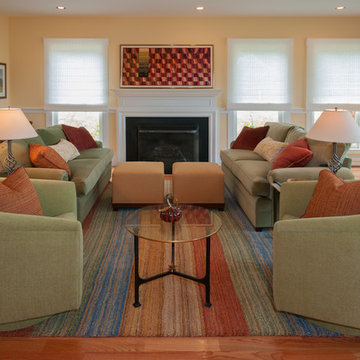
Comfortable and colorful contemporary home out in the orchards of Stow, Ma. Sage green velvet couches, and two green swivel chairs flank the central fireplace. Kravet, cube ottomans add versatility and foot resting relaxation and practicality to the space. The soothing nature color scheme echoes the ever changing rustic views. photo by Jean Donohue photography
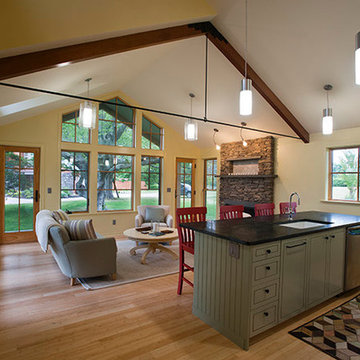
L. Barry Hetherington
ボストンにある高級な中くらいなトランジショナルスタイルのおしゃれなリビングロフト (黄色い壁、淡色無垢フローリング、標準型暖炉、石材の暖炉まわり、テレビなし) の写真
ボストンにある高級な中くらいなトランジショナルスタイルのおしゃれなリビングロフト (黄色い壁、淡色無垢フローリング、標準型暖炉、石材の暖炉まわり、テレビなし) の写真
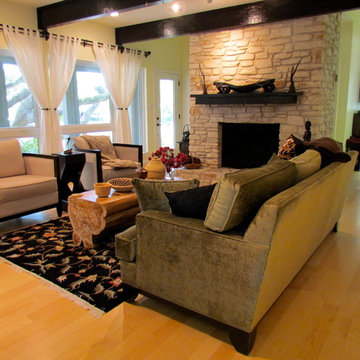
Living room with the rug, art, and accessories collected from all over the world.
Photo by Sarah Kelly
オースティンにある高級な広いトランジショナルスタイルのおしゃれなLDK (黄色い壁、淡色無垢フローリング、標準型暖炉、石材の暖炉まわり) の写真
オースティンにある高級な広いトランジショナルスタイルのおしゃれなLDK (黄色い壁、淡色無垢フローリング、標準型暖炉、石材の暖炉まわり) の写真
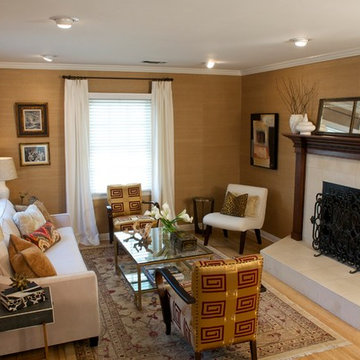
This traditional home gets an updated look with the combined textures of grass cloth on the walls and simple ivory linen drapery. The French Art Deco chairs are reupholstered in a bold geometric pattern that is both Deco inspired and contemporary. Animal prints, ikat fabric and faux fur pillows serve to further invigorate the space. Custom lampshades on traditional lamps give an updated look. Contemporary artwork mixes with antique artwork to bring a collected feel to the room.
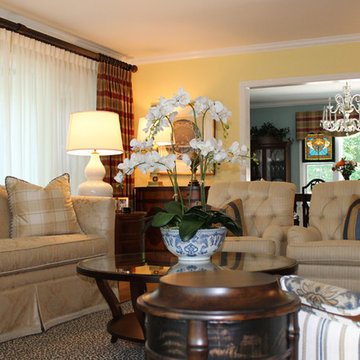
formal living room with a skirted camel-back sofa and a pair of matching chairs.
ワシントンD.C.にある高級な広いトランジショナルスタイルのおしゃれなリビング (黄色い壁、淡色無垢フローリング、標準型暖炉、石材の暖炉まわり、テレビなし) の写真
ワシントンD.C.にある高級な広いトランジショナルスタイルのおしゃれなリビング (黄色い壁、淡色無垢フローリング、標準型暖炉、石材の暖炉まわり、テレビなし) の写真
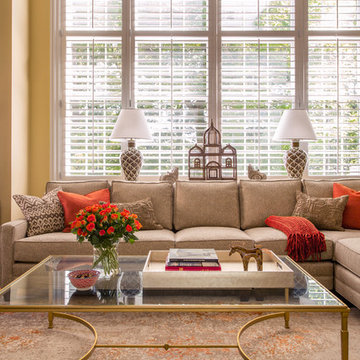
Eric Roth Photography
ボストンにある高級な広いトランジショナルスタイルのおしゃれなLDK (黄色い壁、淡色無垢フローリング、標準型暖炉、タイルの暖炉まわり、埋込式メディアウォール) の写真
ボストンにある高級な広いトランジショナルスタイルのおしゃれなLDK (黄色い壁、淡色無垢フローリング、標準型暖炉、タイルの暖炉まわり、埋込式メディアウォール) の写真
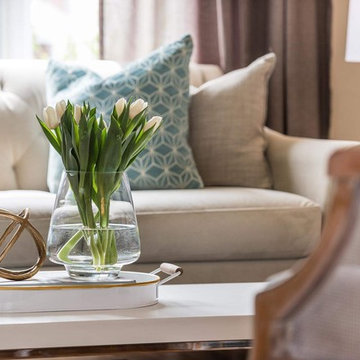
In the gorgeous house in Pierrefond i decided to do a mix of shabby chick and classic styles.The result was stunning, the perfect combination or metallics, textures and patterns gave this open concept living space a stunning cozy atmosphere. The clients are in love with their new space.
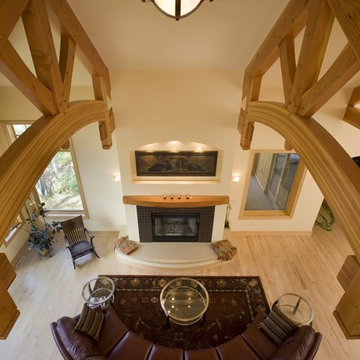
他の地域にある高級な中くらいなトランジショナルスタイルのおしゃれな独立型リビング (黄色い壁、淡色無垢フローリング、標準型暖炉、タイルの暖炉まわり) の写真
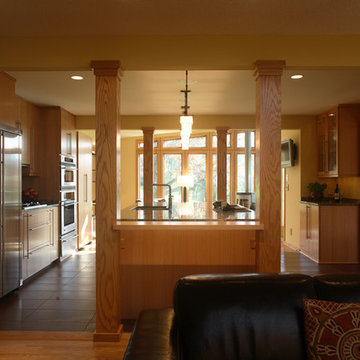
The Living Room wall was knocked down to open the Kitchen to the Living Room and Dining Room so friends and family can participate in making dinner or just be witnesses.
Photograph by Peter J Sieger Architectural Photography
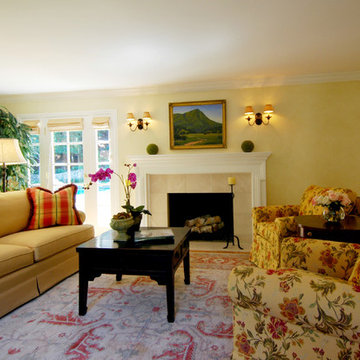
A gas fireplace replaced the original wood burning version for cleaner and more efficient warmth.
Newly installed, paned windows and doors and and an updated mantle unifies the look of the home.
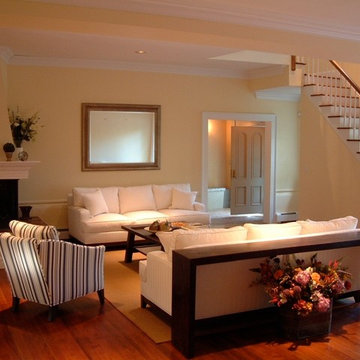
Step into the past when entering this beautiful home located on the North Shore Coast of Long Island. An historic carriage renovation which expresses the rich architectural details of the past combined with transitional furnishings, lighting and open floor plan for todays lifestyle.
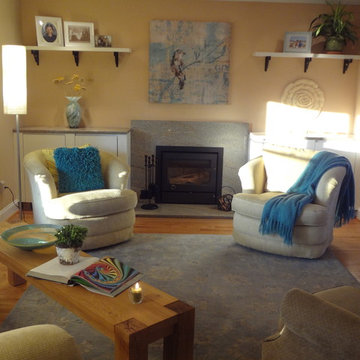
This is the after photo from the February 2013 Home Staging and Redesign Class that my students completed. Isn't it beautiful!
フィラデルフィアにある高級な中くらいなトランジショナルスタイルのおしゃれなLDK (黄色い壁、淡色無垢フローリング、標準型暖炉、石材の暖炉まわり) の写真
フィラデルフィアにある高級な中くらいなトランジショナルスタイルのおしゃれなLDK (黄色い壁、淡色無垢フローリング、標準型暖炉、石材の暖炉まわり) の写真
高級な、ラグジュアリーなブラウンのトランジショナルスタイルのリビング (淡色無垢フローリング、黄色い壁) の写真
1
