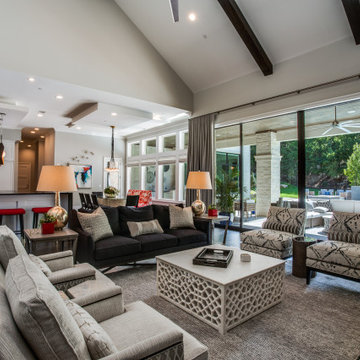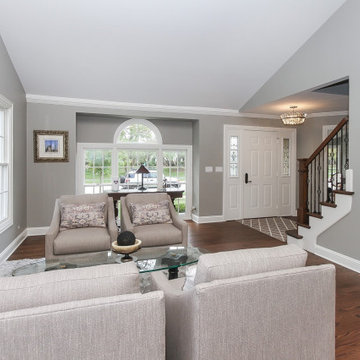高級な、ラグジュアリーなトランジショナルスタイルのリビング (三角天井) の写真
絞り込み:
資材コスト
並び替え:今日の人気順
写真 141〜160 枚目(全 678 枚)
1/5
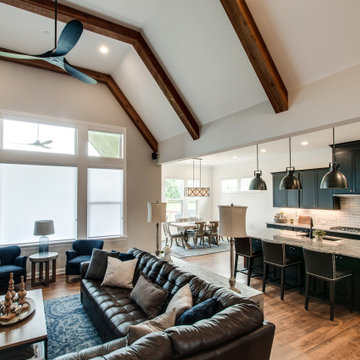
Another angle, showing the adjacent dining area and kitchen.
ナッシュビルにある高級な中くらいなトランジショナルスタイルのおしゃれなLDK (無垢フローリング、標準型暖炉、積石の暖炉まわり、壁掛け型テレビ、茶色い床、表し梁、三角天井、茶色いソファ、白い天井) の写真
ナッシュビルにある高級な中くらいなトランジショナルスタイルのおしゃれなLDK (無垢フローリング、標準型暖炉、積石の暖炉まわり、壁掛け型テレビ、茶色い床、表し梁、三角天井、茶色いソファ、白い天井) の写真
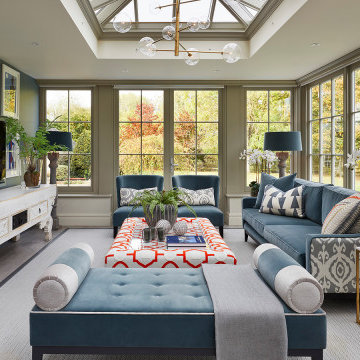
Descending from each of the kingpins are pendant lights of aged gold and blown glass orbs which illuminate the two zones below; The generous dining space is ideal for family dinners beside the seating area where the family can retreat for a movie night below the stars. The room has hidden underfloor heating and thermostatic controls, which keep the room warm and comfortable during the colder months, whilst preventing the tiles underfoot from feeling cold.

Our client’s charming cottage was no longer meeting the needs of their family. We needed to give them more space but not lose the quaint characteristics that make this little historic home so unique. So we didn’t go up, and we didn’t go wide, instead we took this master suite addition straight out into the backyard and maintained 100% of the original historic façade.
Master Suite
This master suite is truly a private retreat. We were able to create a variety of zones in this suite to allow room for a good night’s sleep, reading by a roaring fire, or catching up on correspondence. The fireplace became the real focal point in this suite. Wrapped in herringbone whitewashed wood planks and accented with a dark stone hearth and wood mantle, we can’t take our eyes off this beauty. With its own private deck and access to the backyard, there is really no reason to ever leave this little sanctuary.
Master Bathroom
The master bathroom meets all the homeowner’s modern needs but has plenty of cozy accents that make it feel right at home in the rest of the space. A natural wood vanity with a mixture of brass and bronze metals gives us the right amount of warmth, and contrasts beautifully with the off-white floor tile and its vintage hex shape. Now the shower is where we had a little fun, we introduced the soft matte blue/green tile with satin brass accents, and solid quartz floor (do you see those veins?!). And the commode room is where we had a lot fun, the leopard print wallpaper gives us all lux vibes (rawr!) and pairs just perfectly with the hex floor tile and vintage door hardware.
Hall Bathroom
We wanted the hall bathroom to drip with vintage charm as well but opted to play with a simpler color palette in this space. We utilized black and white tile with fun patterns (like the little boarder on the floor) and kept this room feeling crisp and bright.
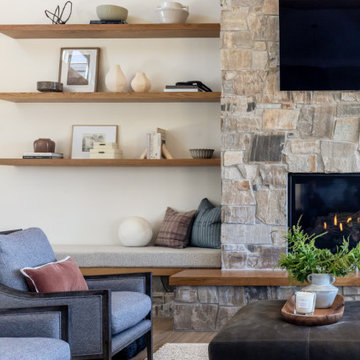
ソルトレイクシティにある高級な巨大なトランジショナルスタイルのおしゃれなリビング (白い壁、磁器タイルの床、標準型暖炉、石材の暖炉まわり、壁掛け型テレビ、ベージュの床、三角天井) の写真
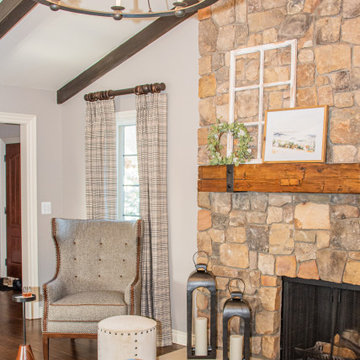
The homeowner wanted an oasis for himself to be able to relax and be one with nature. The windows in this space are surrounded by large pines, and he wanted to bring the outside in with a refinement to the design versus a lodge feel. The room started off as a white canvas. The original walls and furniture were all white, and dim due to no ambient of decorative lighting. The space was in desperate need of warm tones to make the room feel cozy and inviting. The homeowner now uses this space daily to relax and kick back after a long day of work.
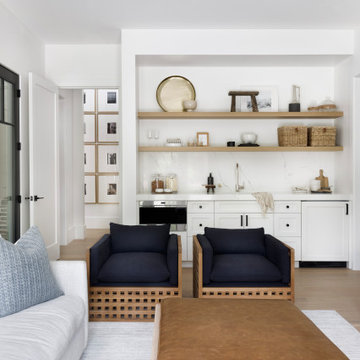
フェニックスにあるラグジュアリーな広いトランジショナルスタイルのおしゃれなリビング (白い壁、淡色無垢フローリング、壁掛け型テレビ、ベージュの床、三角天井、羽目板の壁) の写真
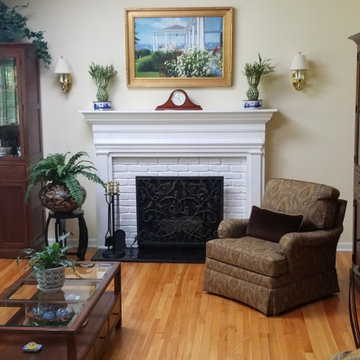
ニューヨークにある高級な中くらいなトランジショナルスタイルのおしゃれなリビング (ベージュの壁、淡色無垢フローリング、標準型暖炉、石材の暖炉まわり、壁掛け型テレビ、茶色い床、三角天井、壁紙) の写真
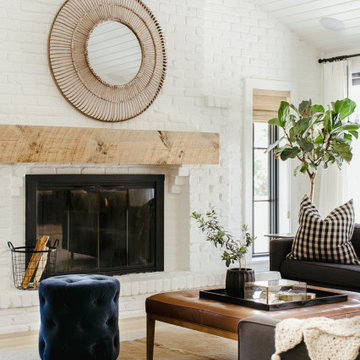
This is a beautiful ranch home remodel in Greenwood Village for a family of 5. Look for kitchen photos coming later this summer!
デンバーにある高級な広いトランジショナルスタイルのおしゃれなLDK (白い壁、淡色無垢フローリング、標準型暖炉、レンガの暖炉まわり、三角天井、レンガ壁) の写真
デンバーにある高級な広いトランジショナルスタイルのおしゃれなLDK (白い壁、淡色無垢フローリング、標準型暖炉、レンガの暖炉まわり、三角天井、レンガ壁) の写真
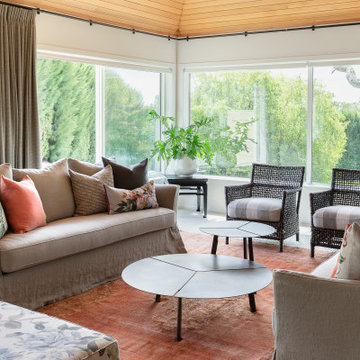
Light and refreshing living room interior project. Linen, metal and soft warm tones.
オークランドにある高級な広いトランジショナルスタイルのおしゃれなリビング (白い壁、カーペット敷き、テレビなし、オレンジの床、三角天井、板張り天井) の写真
オークランドにある高級な広いトランジショナルスタイルのおしゃれなリビング (白い壁、カーペット敷き、テレビなし、オレンジの床、三角天井、板張り天井) の写真
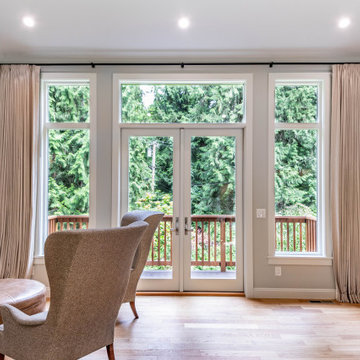
The old version of this living room was stuffy which is made worse by the placement and colors of the furniture. Today, this space feels light, airy, and welcoming. We went with an open living room design and added vaulted ceilings to get the maximum volume possible for the room. We painted all the walls white, added white 10-foot high French doors and windows, and installed beautiful oak floors with a matte finish, creating a very light space. Lastly, we added artisan-crafted hanging lights, dimmable recessed lights, and a remote-controlled natural gas fireplace.
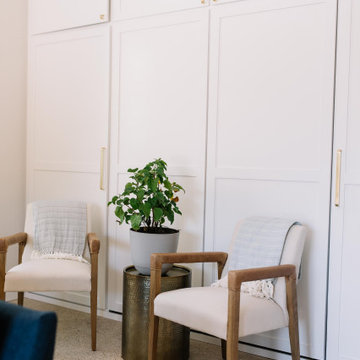
Take a seat and enjoy some coffee or turn the room around and take the murphy bed out to enjoy a cozy evening!
ダラスにある高級なトランジショナルスタイルのおしゃれなリビングロフト (白い壁、コンクリートの床、グレーの床、三角天井) の写真
ダラスにある高級なトランジショナルスタイルのおしゃれなリビングロフト (白い壁、コンクリートの床、グレーの床、三角天井) の写真
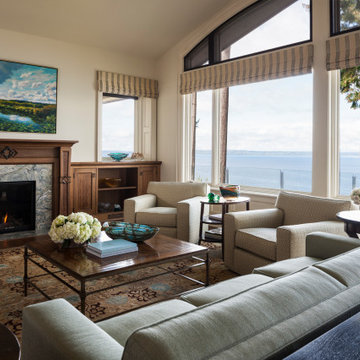
シアトルにあるラグジュアリーな広いトランジショナルスタイルのおしゃれなLDK (標準型暖炉、三角天井、ベージュの壁、タイルの暖炉まわり、壁掛け型テレビ) の写真
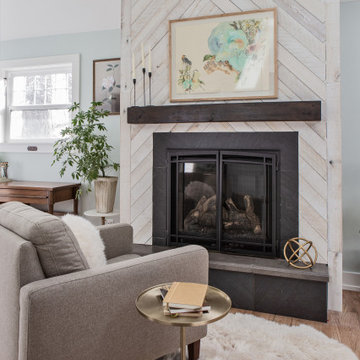
Our client’s charming cottage was no longer meeting the needs of their family. We needed to give them more space but not lose the quaint characteristics that make this little historic home so unique. So we didn’t go up, and we didn’t go wide, instead we took this master suite addition straight out into the backyard and maintained 100% of the original historic façade.
Master Suite
This master suite is truly a private retreat. We were able to create a variety of zones in this suite to allow room for a good night’s sleep, reading by a roaring fire, or catching up on correspondence. The fireplace became the real focal point in this suite. Wrapped in herringbone whitewashed wood planks and accented with a dark stone hearth and wood mantle, we can’t take our eyes off this beauty. With its own private deck and access to the backyard, there is really no reason to ever leave this little sanctuary.
Master Bathroom
The master bathroom meets all the homeowner’s modern needs but has plenty of cozy accents that make it feel right at home in the rest of the space. A natural wood vanity with a mixture of brass and bronze metals gives us the right amount of warmth, and contrasts beautifully with the off-white floor tile and its vintage hex shape. Now the shower is where we had a little fun, we introduced the soft matte blue/green tile with satin brass accents, and solid quartz floor (do you see those veins?!). And the commode room is where we had a lot fun, the leopard print wallpaper gives us all lux vibes (rawr!) and pairs just perfectly with the hex floor tile and vintage door hardware.
Hall Bathroom
We wanted the hall bathroom to drip with vintage charm as well but opted to play with a simpler color palette in this space. We utilized black and white tile with fun patterns (like the little boarder on the floor) and kept this room feeling crisp and bright.
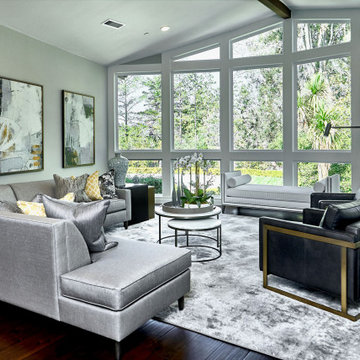
サンフランシスコにある高級な広いトランジショナルスタイルのおしゃれなリビング (グレーの壁、濃色無垢フローリング、暖炉なし、テレビなし、茶色い床、三角天井) の写真
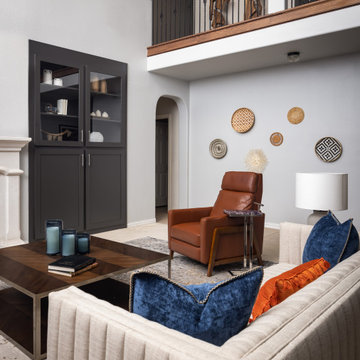
This client prefers a minimal approach, which we accommodated by providing reduced visual clutter with strategically placed wall art and large furnishings to fill the space. This includes the sculptural pieces styled in the custom-built bookcases. This 9ft tall custom feature was then styled in pieces that aligned with the client’s aesthetic.
Due to our client’s hindrances in physical capabilities with his hands, we changed out many of the window blinds to cordless and easy pull-downs as well as replaced tassels for ease of function and reach. The double-height ceilings in this space pose a challenge when it comes to accessing the upper windows. To address this issue, we have installed automated shades for our client. These shades not only filter light to protect our client's delicate skin but also provide a practical solution for controlling the lighting in this newly renovated area.
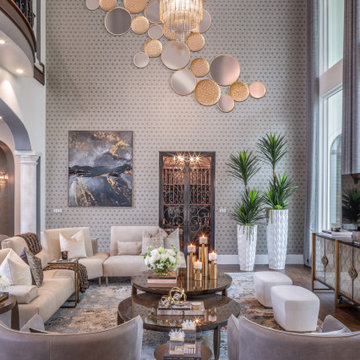
ヒューストンにあるラグジュアリーな巨大なトランジショナルスタイルのおしゃれなリビング (無垢フローリング、暖炉なし、埋込式メディアウォール、三角天井、壁紙) の写真
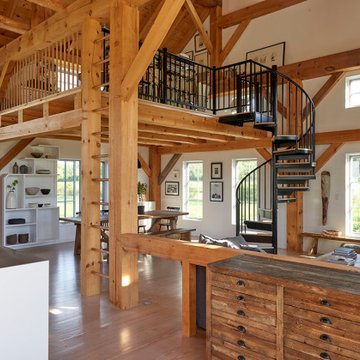
Light and bright open concept kitchen, living, and dining space featuring exposed beams and light hardwood flooring. A spiral staircase leads up to multi purpose loft space
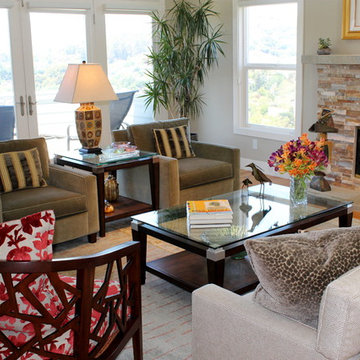
サンフランシスコにあるラグジュアリーな広いトランジショナルスタイルのおしゃれなリビング (白い壁、淡色無垢フローリング、標準型暖炉、テレビなし、積石の暖炉まわり、マルチカラーの床、三角天井) の写真
高級な、ラグジュアリーなトランジショナルスタイルのリビング (三角天井) の写真
8
