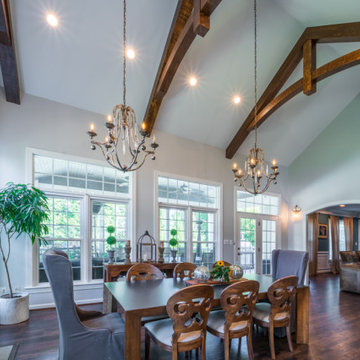高級な、ラグジュアリーなトランジショナルスタイルの応接間 (表し梁) の写真
絞り込み:
資材コスト
並び替え:今日の人気順
写真 1〜20 枚目(全 113 枚)

Living room and dining area featuring exposed wood beams, black and gold chandelier, shiplap walls, rattan coffee table, black table lamps, hardwood flooring, and large black windows.

A neutral color palette punctuated by warm wood tones and large windows create a comfortable, natural environment that combines casual southern living with European coastal elegance. The 10-foot tall pocket doors leading to a covered porch were designed in collaboration with the architect for seamless indoor-outdoor living. Decorative house accents including stunning wallpapers, vintage tumbled bricks, and colorful walls create visual interest throughout the space. Beautiful fireplaces, luxury furnishings, statement lighting, comfortable furniture, and a fabulous basement entertainment area make this home a welcome place for relaxed, fun gatherings.
---
Project completed by Wendy Langston's Everything Home interior design firm, which serves Carmel, Zionsville, Fishers, Westfield, Noblesville, and Indianapolis.
For more about Everything Home, click here: https://everythinghomedesigns.com/
To learn more about this project, click here:
https://everythinghomedesigns.com/portfolio/aberdeen-living-bargersville-indiana/

New home construction material selections, custom furniture, accessories, and window coverings by Che Bella Interiors Design + Remodeling, serving the Minneapolis & St. Paul area. Learn more at www.chebellainteriors.com
Photos by Spacecrafting Photography, Inc

ロサンゼルスにある高級な広いトランジショナルスタイルのおしゃれなリビング (ベージュの壁、カーペット敷き、標準型暖炉、石材の暖炉まわり、テレビなし、ベージュの床、表し梁、壁紙) の写真
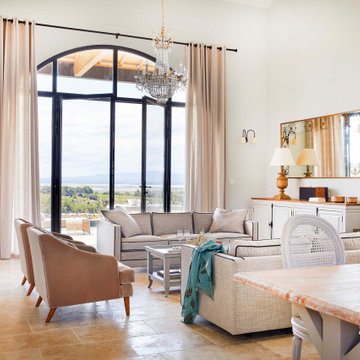
Un salon très élégant avec un lustre ancien.
ボルドーにあるラグジュアリーな広いトランジショナルスタイルのおしゃれなリビング (グレーの壁、トラバーチンの床、テレビなし、ベージュの床、表し梁) の写真
ボルドーにあるラグジュアリーな広いトランジショナルスタイルのおしゃれなリビング (グレーの壁、トラバーチンの床、テレビなし、ベージュの床、表し梁) の写真
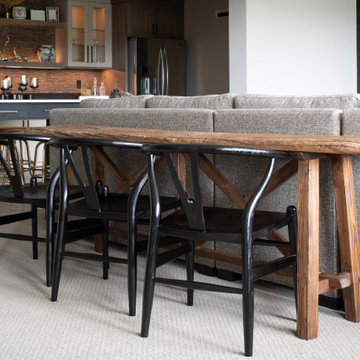
ミネアポリスにあるラグジュアリーな広いトランジショナルスタイルのおしゃれなリビング (ベージュの壁、無垢フローリング、標準型暖炉、木材の暖炉まわり、埋込式メディアウォール、茶色い床、表し梁、塗装板張りの壁) の写真
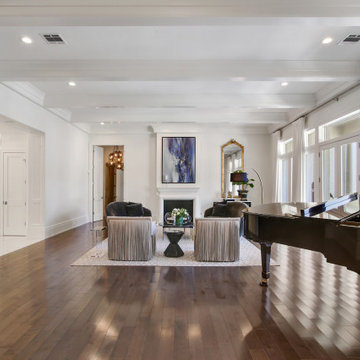
Sofia Joelsson Design, Interior Design Services. Living room, two story New Orleans new construction. Rich Grey toned wood flooring, Colorful art, Grand Piano, Mirror, Large baseboards, wainscot, Console Table, Living Room, fireplace
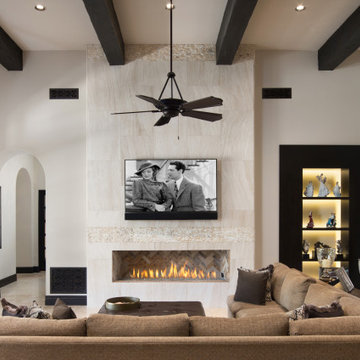
This minimalistic living room features a modern built-in fireplace with a unique tile design. A built-in shelving unit sits on the side of the fireplace. An L-shaped brown twill sectional couch sits in the center of the space and is cushioned with a leather upholstered coffee table.

here we needed to handle two focal points as the homeowners did not want the tv over the fireplace. the fireplace surround design needed to consider the beautiful beams and the small windows on the sides it was decided to create a strong center and let everything around it enhance the ambiance . the wall unit was designed around the tv and was painted as the wall color with walnut movable dividers to complete the other walls rather than competing with them
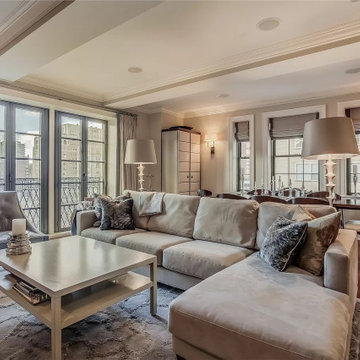
フィラデルフィアにある高級な中くらいなトランジショナルスタイルのおしゃれな応接間 (ベージュの壁、無垢フローリング、表し梁) の写真
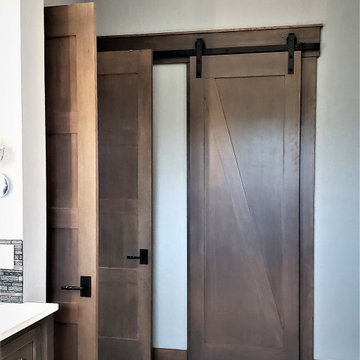
Entry/Great Room/Kitchen/dining room
ポートランドにあるラグジュアリーな巨大なトランジショナルスタイルのおしゃれなリビング (グレーの壁、無垢フローリング、標準型暖炉、石材の暖炉まわり、壁掛け型テレビ、表し梁) の写真
ポートランドにあるラグジュアリーな巨大なトランジショナルスタイルのおしゃれなリビング (グレーの壁、無垢フローリング、標準型暖炉、石材の暖炉まわり、壁掛け型テレビ、表し梁) の写真
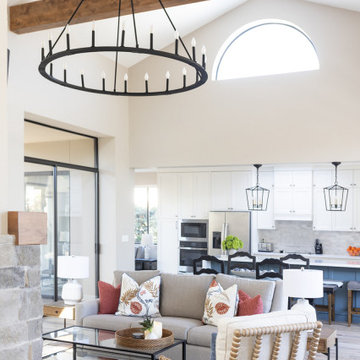
フェニックスにある高級な巨大なトランジショナルスタイルのおしゃれなリビング (ベージュの壁、淡色無垢フローリング、両方向型暖炉、石材の暖炉まわり、壁掛け型テレビ、表し梁) の写真

他の地域にある高級な広いトランジショナルスタイルのおしゃれなリビング (ベージュの壁、無垢フローリング、標準型暖炉、積石の暖炉まわり、壁掛け型テレビ、マルチカラーの床、表し梁) の写真
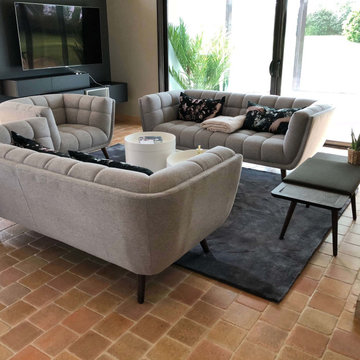
Ce projet nous a demandé une recherche de mobilier pour deux salons. Ces salons sont tous les deux dans la même pièce.
Grand manoir dans un ancien domaine viticole près de Nantes nous n’avons fais que très peau de travaux dans cette pièce si ce n’est que la peinture du mur en noir. La plupart du manoir avait déjà été remis au goût du jour par les anciens propriétaires.
Dans cette immense pièce de plus de 80m2, nous avons donc fait 4 espaces différents : 2 salons, un coin cabinet de curiosité, et un petit jardin d’intérieur.
Le salon principal est celui qui prend le plus d’espace dans la pièce. Il se compose de 3 canapés et 2 fauteuils de couleur sombre pour les poser dans l’espace. Le fait que la matière soit en velours leur apport un aspect nacré qui renvoie la lumière. Celle ci arrive directement des 3 baies vitrées qui encadrent le salon.
La table basse, créée spécialement pour ce salon est encadrée de miroirs qui agrandissent eux aussi la pièce. Et rendent surtout la table imposante. Son plateau est en céramique effet marbre noir avec des rayures blanches et orangées. Tout cela contribue à rendre ce salon imposant mais qui nous invite tout de même à recevoir.
Un salon plus petit et sur des couleurs plus neutres se trouve à côté. Les canapé capitonnés, le gris, le bois, les coussins et les plaids sont là pour donner l’envie de se lover près de la cheminée ou devant un bon film.
La recherche de mobilier est aussi passée par la création d’un jardin d’intérieur, liant les différents espaces. Nous retrouvons dans celui-ci un grand palmier de 4,5 mètres, et différentes plantes grasses et exotiques.
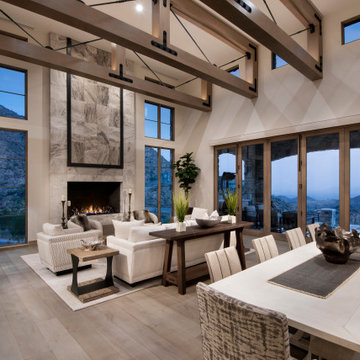
Opulent and elegant, this inviting living room enchants guests with soaring ceilings featuring exposed wood beams, a stately stone fireplace, wood floors, and captivating views of the surrounding mountains, and the Scottsdale city lights beyond.
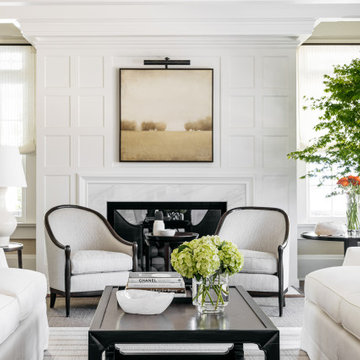
ロサンゼルスにある高級な広いトランジショナルスタイルのおしゃれなリビング (ベージュの壁、カーペット敷き、標準型暖炉、石材の暖炉まわり、テレビなし、ベージュの床、表し梁、壁紙) の写真
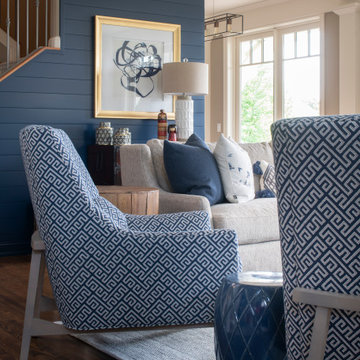
ミネアポリスにあるラグジュアリーな広いトランジショナルスタイルのおしゃれなリビング (ベージュの壁、無垢フローリング、標準型暖炉、木材の暖炉まわり、埋込式メディアウォール、茶色い床、表し梁、塗装板張りの壁) の写真
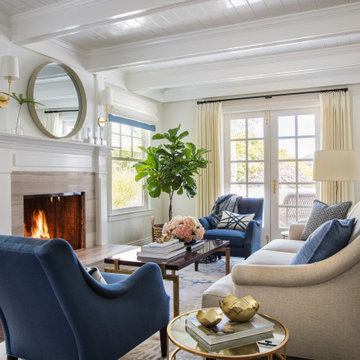
This 18-month remodel was constructed for a young family seeking bright tones, liveable designs, and an overall clean aesthetic accompanied by core blues and whites.
The project included expanding their home from two bedrooms and two baths to four bedrooms and three and a half bathrooms.
#homesweethome #interiordecor #inspiremehomedecor #decorationgoals #livingroom #livingroomdesign
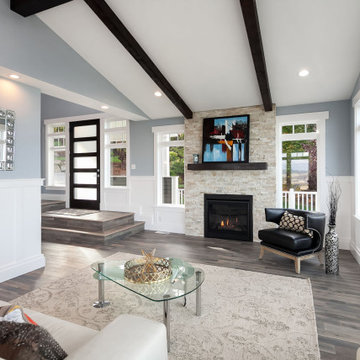
Magnificent pinnacle estate in a private enclave atop Cougar Mountain showcasing spectacular, panoramic lake and mountain views. A rare tranquil retreat on a shy acre lot exemplifying chic, modern details throughout & well-appointed casual spaces. Walls of windows frame astonishing views from all levels including a dreamy gourmet kitchen, luxurious master suite, & awe-inspiring family room below. 2 oversize decks designed for hosting large crowds. An experience like no other!
高級な、ラグジュアリーなトランジショナルスタイルの応接間 (表し梁) の写真
1
