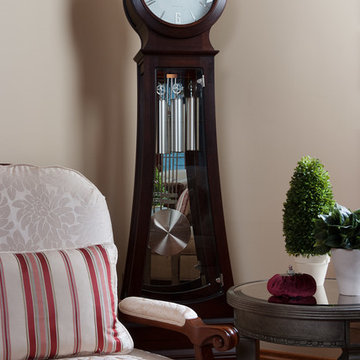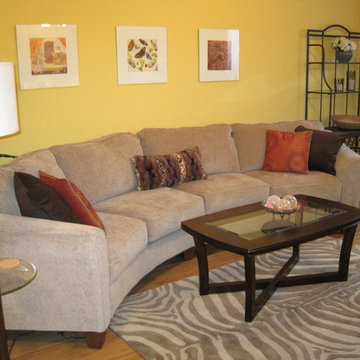ラグジュアリーなトランジショナルスタイルのリビング (オレンジの壁、黄色い壁) の写真
絞り込み:
資材コスト
並び替え:今日の人気順
写真 61〜80 枚目(全 118 枚)
1/5
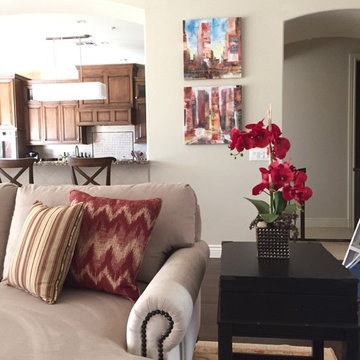
A true GREAT ROOM open concept space that backs to an adjoining fully remodeled kitchen including a new 42" high bar backing to the great room.
Fireplace lowered to accommodate flat screen television above, custom surround of limestone, flanked by custom designed cabinetry.
Windows were replaced with a 20 foot mult-stack sliding door. Motorized sheer drapery create beautiful filtered natural light in the room. All upholstered furniture as custom designed for the room.
Suzanne Lasky
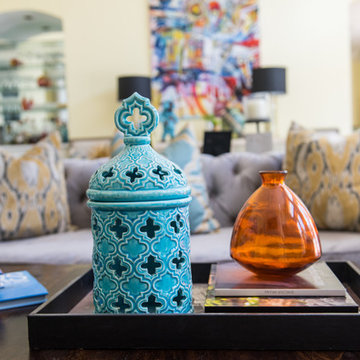
Large open-concept living room with custom Canterra Stone fireplace, large area rug, new furnishings and colorful art and accents. | Courtney Lively Photography
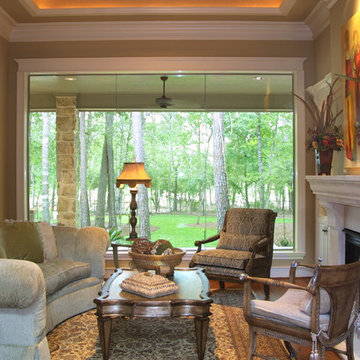
ヒューストンにあるラグジュアリーな巨大なトランジショナルスタイルのおしゃれなリビング (黄色い壁、無垢フローリング、標準型暖炉、石材の暖炉まわり、テレビなし) の写真
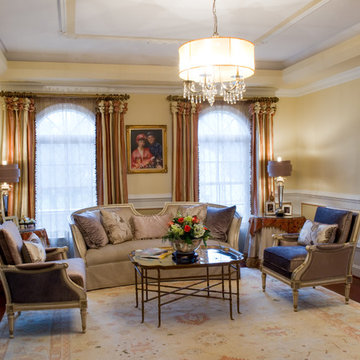
Living room with simple elegance.
Photo by: Khoa D Nguyen
ワシントンD.C.にあるラグジュアリーな広いトランジショナルスタイルのおしゃれなリビング (黄色い壁、無垢フローリング) の写真
ワシントンD.C.にあるラグジュアリーな広いトランジショナルスタイルのおしゃれなリビング (黄色い壁、無垢フローリング) の写真
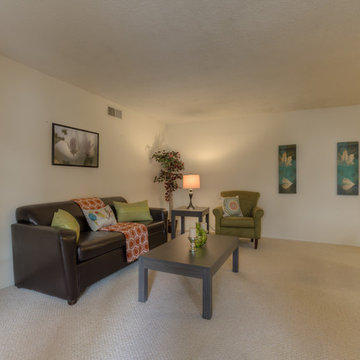
Listed by Larry Hardman, ERA Sellers & Buyers Real Estate (505) 379-2524
Emaillarryhardman@sellersbuyersnm.com
Website http://www.thinklarry.comL
Photos by Matthew Neal, OnQ Productions
Furniture Provided by CORT Furniture Rental
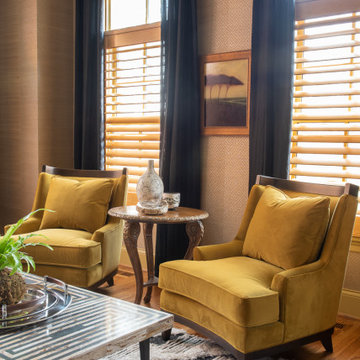
セントルイスにあるラグジュアリーな広いトランジショナルスタイルのおしゃれなリビング (黄色い壁、無垢フローリング、暖炉なし、テレビなし、茶色い床、壁紙) の写真
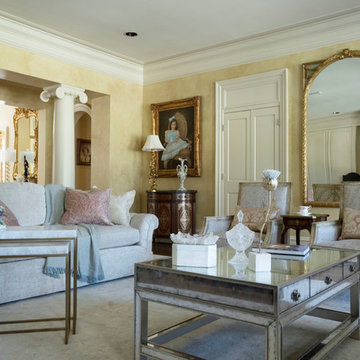
Living Room/Photo Credit H5 Productions
他の地域にあるラグジュアリーな巨大なトランジショナルスタイルのおしゃれな応接間 (黄色い壁) の写真
他の地域にあるラグジュアリーな巨大なトランジショナルスタイルのおしゃれな応接間 (黄色い壁) の写真
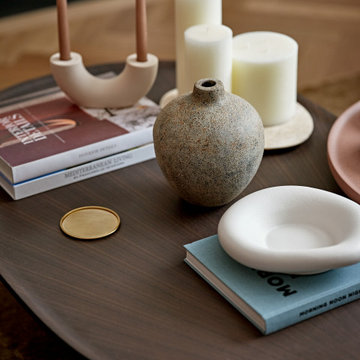
We are delighted to reveal our recent ‘House of Colour’ Barnes project.
We had such fun designing a space that’s not just aesthetically playful and vibrant, but also functional and comfortable for a young family. We loved incorporating lively hues, bold patterns and luxurious textures. What a pleasure to have creative freedom designing interiors that reflect our client’s personality.
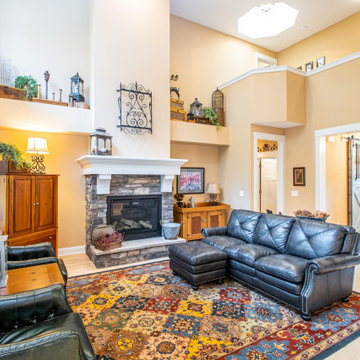
So many creative ideas and options can be coordinated into your custom home. Skylights, stone fireplaces, sliding barn doors and more! ❤️ .
.
.
#payneandpayne #homebuilder #homedesign #custombuild #livingroomdecor #livingroomdecor #transitionaldesign #skylight #octagonskylight #stonefireplace #slidingbarndoor
#ohiohomebuilders #ohiocustomhomes #dreamhome #nahb #buildersofinsta #clevelandbuilders #chardon #geaugacounty #AtHomeCLE .
.?@paulceroky
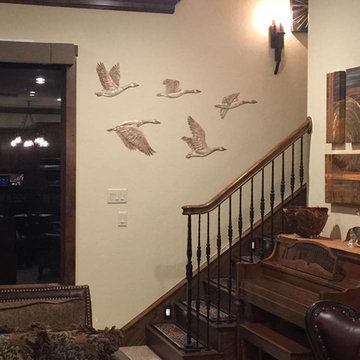
Bas relief artwork for existing client
ダラスにあるラグジュアリーな広いトランジショナルスタイルのおしゃれなLDK (黄色い壁、カーペット敷き) の写真
ダラスにあるラグジュアリーな広いトランジショナルスタイルのおしゃれなLDK (黄色い壁、カーペット敷き) の写真
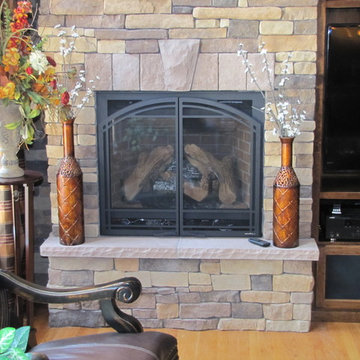
Colorado Style Custom Family Room Entertainment Center Monument, CO
デンバーにあるラグジュアリーな広いトランジショナルスタイルのおしゃれなリビング (淡色無垢フローリング、標準型暖炉、石材の暖炉まわり、埋込式メディアウォール、黄色い壁) の写真
デンバーにあるラグジュアリーな広いトランジショナルスタイルのおしゃれなリビング (淡色無垢フローリング、標準型暖炉、石材の暖炉まわり、埋込式メディアウォール、黄色い壁) の写真
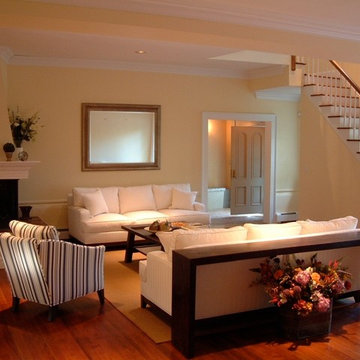
Step into the past when entering this beautiful home located on the North Shore Coast of Long Island. An historic carriage renovation which expresses the rich architectural details of the past combined with transitional furnishings, lighting and open floor plan for todays lifestyle.
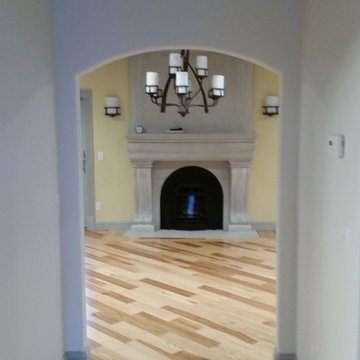
Design by The Exodus Group
Install by Exodus Construction, LLC
Lighting from J and K Electric
プロビデンスにあるラグジュアリーな広いトランジショナルスタイルのおしゃれなリビング (黄色い壁、無垢フローリング、石材の暖炉まわり、テレビなし) の写真
プロビデンスにあるラグジュアリーな広いトランジショナルスタイルのおしゃれなリビング (黄色い壁、無垢フローリング、石材の暖炉まわり、テレビなし) の写真
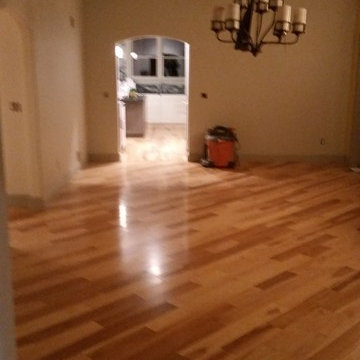
Design by The Exodus Group
Install by Exodus Construction, LLC
Lighting from J and K Electric
プロビデンスにあるラグジュアリーな広いトランジショナルスタイルのおしゃれなリビング (黄色い壁、無垢フローリング、石材の暖炉まわり、テレビなし) の写真
プロビデンスにあるラグジュアリーな広いトランジショナルスタイルのおしゃれなリビング (黄色い壁、無垢フローリング、石材の暖炉まわり、テレビなし) の写真
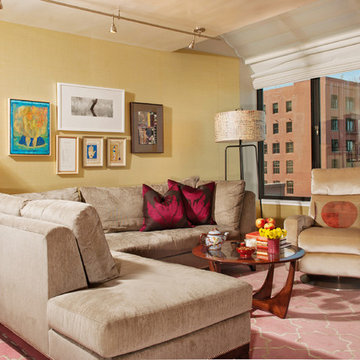
This condo serves as a family’s city apartment. It needs to meet many functions for many people as well as be colorful, comfortable and fun, not take itself too seriously.
The gold half circle metallic banquette works for meals and reading the morning paper as well as small business meetings and a chic office space.
Grey chenille sectional and cream velvet recliner are the neutrals sitting on a Madeline Weinrib pink silk/wool rug with magenta pillows and Chinese lacquered red accent pieces. TV or the view, huh?
Photography by Stuart Lirette
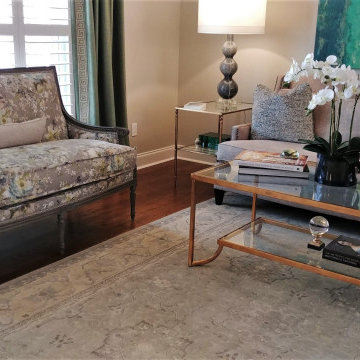
To the left of the sofa sits a beautiful Wesley Hall Settee finished in a distressed gray wood finish with linen fabric that is a printed floral with gray and teal and pale yellow. The French seams add to the uniqueness of the piece.
The lumbar pillow is a small gray and cream animal print that adds a little excitement. The other accent tables in the room have an antiqued gold finish that coordinate adding a pop of freshness into the room. The accessories are of crystal and Gold leaf add distinction the cocktail table. A really fun room
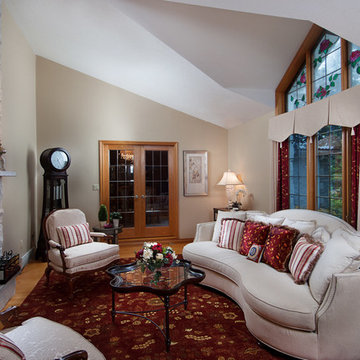
Empirical Photographic Arts
トロントにあるラグジュアリーな広いトランジショナルスタイルのおしゃれなリビング (黄色い壁、両方向型暖炉、石材の暖炉まわり、壁掛け型テレビ) の写真
トロントにあるラグジュアリーな広いトランジショナルスタイルのおしゃれなリビング (黄色い壁、両方向型暖炉、石材の暖炉まわり、壁掛け型テレビ) の写真
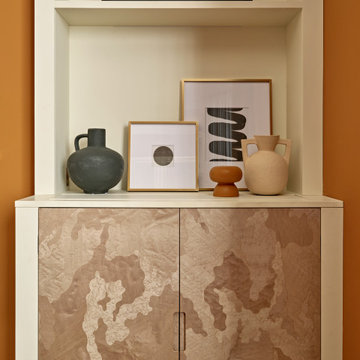
We are delighted to reveal our recent ‘House of Colour’ Barnes project.
We had such fun designing a space that’s not just aesthetically playful and vibrant, but also functional and comfortable for a young family. We loved incorporating lively hues, bold patterns and luxurious textures. What a pleasure to have creative freedom designing interiors that reflect our client’s personality.
ラグジュアリーなトランジショナルスタイルのリビング (オレンジの壁、黄色い壁) の写真
4
