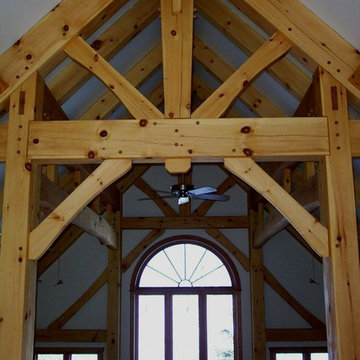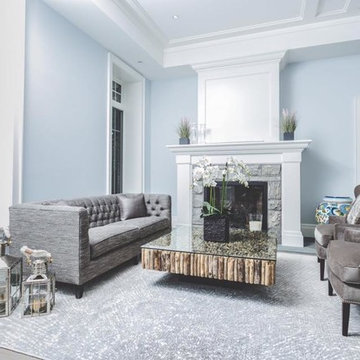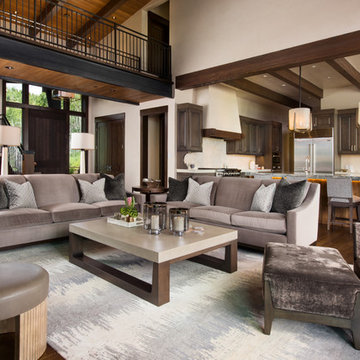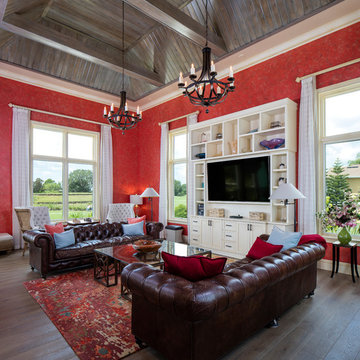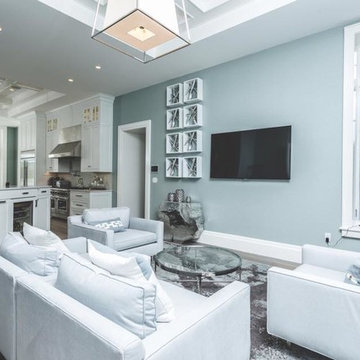ラグジュアリーなトランジショナルスタイルのリビングロフトの写真
絞り込み:
資材コスト
並び替え:今日の人気順
写真 101〜120 枚目(全 143 枚)
1/4
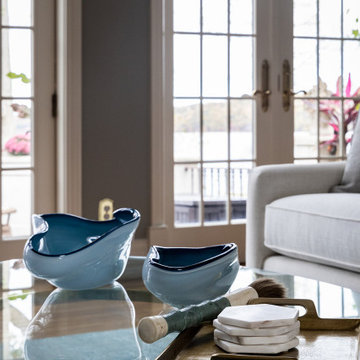
Sandra Asdourian Interiors was brought in to give this Laurel Hollow Estate a much-needed refresh to the main level of the home. The Laurel Hollow NY home was custom build by the current homeowners in 1995. The plan was to add a mix of transitional designs with a nod to traditional. We were inspired to create a perfect balance with some European flair.
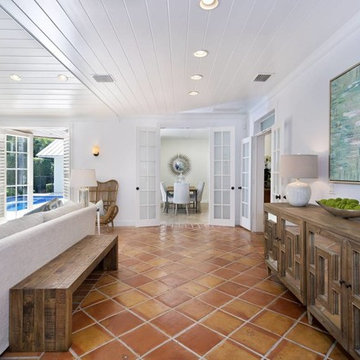
Living Room
他の地域にあるラグジュアリーな中くらいなトランジショナルスタイルのおしゃれなリビングロフト (白い壁、テラコッタタイルの床、暖炉なし、壁掛け型テレビ、赤い床) の写真
他の地域にあるラグジュアリーな中くらいなトランジショナルスタイルのおしゃれなリビングロフト (白い壁、テラコッタタイルの床、暖炉なし、壁掛け型テレビ、赤い床) の写真
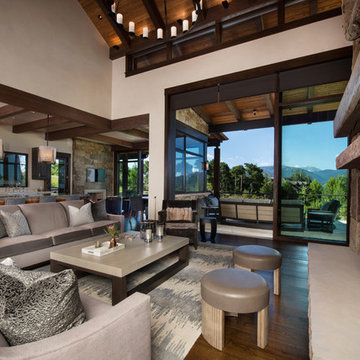
Ric Stovall
デンバーにあるラグジュアリーな広いトランジショナルスタイルのおしゃれなリビング (ベージュの壁、無垢フローリング、標準型暖炉、石材の暖炉まわり、壁掛け型テレビ) の写真
デンバーにあるラグジュアリーな広いトランジショナルスタイルのおしゃれなリビング (ベージュの壁、無垢フローリング、標準型暖炉、石材の暖炉まわり、壁掛け型テレビ) の写真
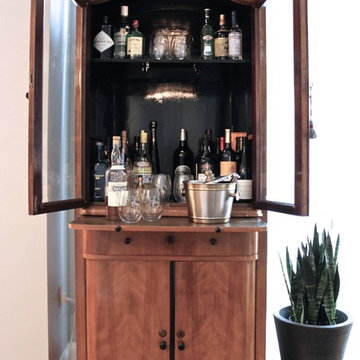
Tina Gallo and B.A. Torrey
ニューヨークにあるラグジュアリーな中くらいなトランジショナルスタイルのおしゃれなリビング (ベージュの壁、無垢フローリング) の写真
ニューヨークにあるラグジュアリーな中くらいなトランジショナルスタイルのおしゃれなリビング (ベージュの壁、無垢フローリング) の写真
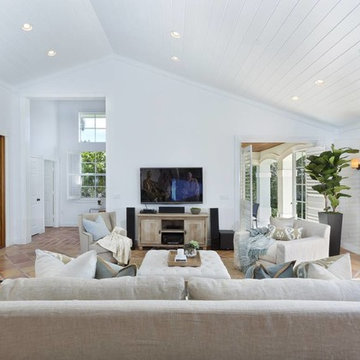
Living Room
他の地域にあるラグジュアリーな中くらいなトランジショナルスタイルのおしゃれなリビングロフト (テラコッタタイルの床、暖炉なし、壁掛け型テレビ、赤い床、白い壁) の写真
他の地域にあるラグジュアリーな中くらいなトランジショナルスタイルのおしゃれなリビングロフト (テラコッタタイルの床、暖炉なし、壁掛け型テレビ、赤い床、白い壁) の写真
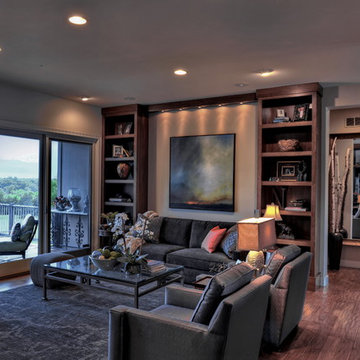
Lisza Coffey
オマハにあるラグジュアリーな中くらいなトランジショナルスタイルのおしゃれなリビングロフト (茶色い壁、無垢フローリング、テレビなし、横長型暖炉、タイルの暖炉まわり、茶色い床) の写真
オマハにあるラグジュアリーな中くらいなトランジショナルスタイルのおしゃれなリビングロフト (茶色い壁、無垢フローリング、テレビなし、横長型暖炉、タイルの暖炉まわり、茶色い床) の写真
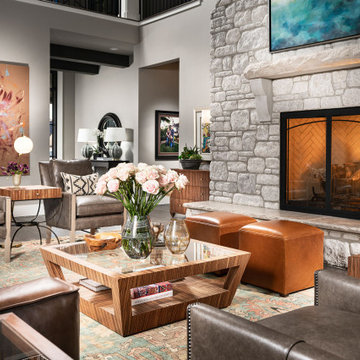
他の地域にあるラグジュアリーな広いトランジショナルスタイルのおしゃれなリビングロフト (グレーの壁、濃色無垢フローリング、標準型暖炉、石材の暖炉まわり、茶色い床) の写真
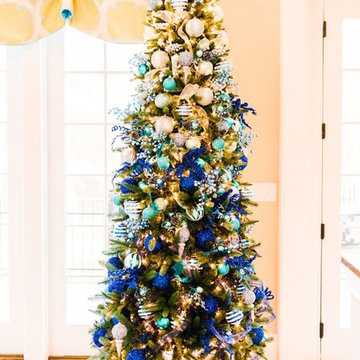
Chelsey Ashford Photography
他の地域にあるラグジュアリーな広いトランジショナルスタイルのおしゃれなリビングロフト (濃色無垢フローリング、標準型暖炉、茶色い床) の写真
他の地域にあるラグジュアリーな広いトランジショナルスタイルのおしゃれなリビングロフト (濃色無垢フローリング、標準型暖炉、茶色い床) の写真
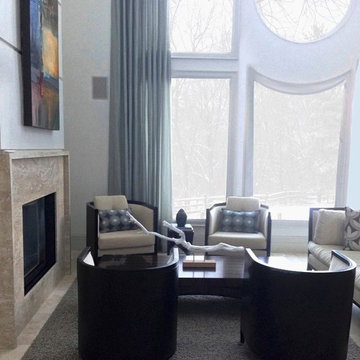
2 Story Great Room
トロントにあるラグジュアリーな巨大なトランジショナルスタイルのおしゃれなリビング (白い壁、ライムストーンの床、標準型暖炉、石材の暖炉まわり、テレビなし) の写真
トロントにあるラグジュアリーな巨大なトランジショナルスタイルのおしゃれなリビング (白い壁、ライムストーンの床、標準型暖炉、石材の暖炉まわり、テレビなし) の写真
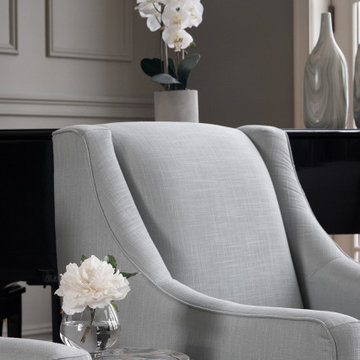
Sandra Asdourian Interiors was brought in to give this Laurel Hollow Estate a much-needed refresh to the main level of the home. The Laurel Hollow NY home was custom build by the current homeowners in 1995. The plan was to add a mix of transitional designs with a nod to traditional. We were inspired to create a perfect balance with some European flair.
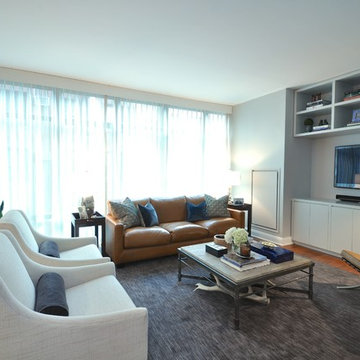
Tina Gallo and B.A. Torrey
ニューヨークにあるラグジュアリーな中くらいなトランジショナルスタイルのおしゃれなリビング (ベージュの壁、無垢フローリング、埋込式メディアウォール) の写真
ニューヨークにあるラグジュアリーな中くらいなトランジショナルスタイルのおしゃれなリビング (ベージュの壁、無垢フローリング、埋込式メディアウォール) の写真
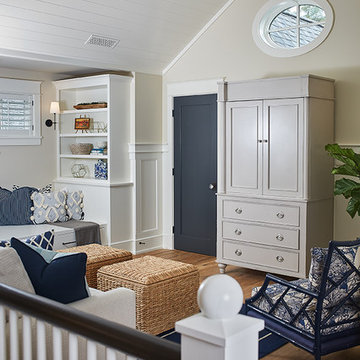
Builder: J. Peterson Homes
Interior Design: Vision Interiors by Visbeen
Photographer: Ashley Avila Photography
The best of the past and present meet in this distinguished design. Custom craftsmanship and distinctive detailing give this lakefront residence its vintage flavor while an open and light-filled floor plan clearly mark it as contemporary. With its interesting shingled roof lines, abundant windows with decorative brackets and welcoming porch, the exterior takes in surrounding views while the interior meets and exceeds contemporary expectations of ease and comfort. The main level features almost 3,000 square feet of open living, from the charming entry with multiple window seats and built-in benches to the central 15 by 22-foot kitchen, 22 by 18-foot living room with fireplace and adjacent dining and a relaxing, almost 300-square-foot screened-in porch. Nearby is a private sitting room and a 14 by 15-foot master bedroom with built-ins and a spa-style double-sink bath with a beautiful barrel-vaulted ceiling. The main level also includes a work room and first floor laundry, while the 2,165-square-foot second level includes three bedroom suites, a loft and a separate 966-square-foot guest quarters with private living area, kitchen and bedroom. Rounding out the offerings is the 1,960-square-foot lower level, where you can rest and recuperate in the sauna after a workout in your nearby exercise room. Also featured is a 21 by 18-family room, a 14 by 17-square-foot home theater, and an 11 by 12-foot guest bedroom suite.
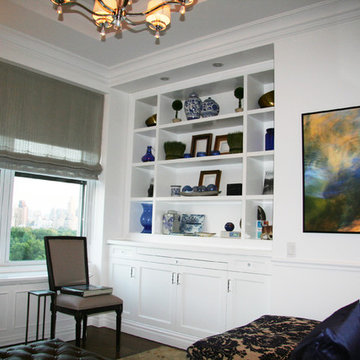
From the Moment you step under the Taut Green Awning from Central Park West... you begin to feel the Tingling Calm you are about to behold.
As you ascend in the elevator to the Tree Top Floor and enter the Enclave, you know you have arrived, not at a residence, but an experience.
A place that is as Bright and White as the Sun Shining outside the Bank of Windows, yet Tempered by the Green Lush Expanse of all Central Park Laid before your Wandering eyes.
As you turn to Drink in the Apartment, your Eyes are delighted with the Twinkle of Crystal, the Sheen of Marbles, The Roughness of Carved Granite, all played against Cozy Silk and Wool Carpets, Sofas and Chairs that soak you in, the Art and Treasures in glints of Patina-ed Golds and Silver from the Past, The Present and the Future to come, all gift boxed in a setting that harks back to the Golden Age of Pre-War New York but Splashed with Modern Flourishes in design that remind you, you are Here and Now.
In this Trance you can hear the Sounds of Clinking Glasses celebrating a Birthday Celebration, The Laughter of Friends preparing to leave for an Opening Night at the Theater, the soft hush of a night cap toast as you savor in the city lights below before you dream some more, only to wake to the smells of Omelette's and French Toast waiting on White Porcelain with Crisp Linen Napkins all set beside the Mountain of the Sunday New York Times in the Shadow of a Blue Hydrangea arrangement.
The Day and The City awaits you, but you cocoon yourself in the envelope you are savoring, You reach for the Times, or the New Yorker, and curl in, with Cole Porter or Leonard Bernstein wafting through the aerie of peace, as you gaze out the window... Central Park fills with Leaves, People, Rain, or even a Gentle Snow.
This is Central Park West.
This is:
An Experience. Not a Residence.
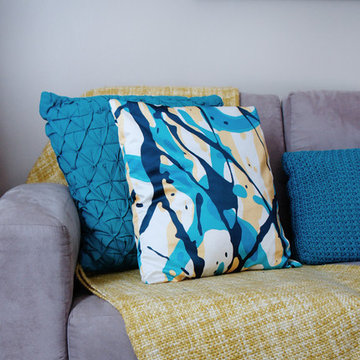
Color was our focus in this living room refresh! Contemporary furnishings with complementary casegoods create a sophisticated ambiance while the turquoise and mustard accents bring in color and pattern!
Project completed by Toronto interior design firm Camden Lane Interiors, which serves Toronto.
For more about Camden Lane Interiors, click here: https://www.camdenlaneinteriors.com/
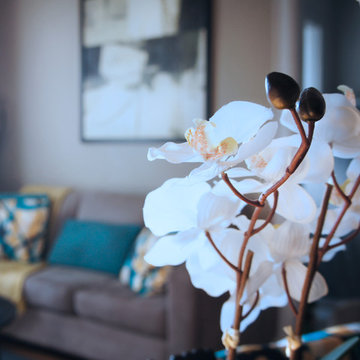
Color was our focus in this living room refresh! Contemporary furnishings with complementary casegoods create a sophisticated ambiance while the turquoise and mustard accents bring in color and pattern!
Project completed by Toronto interior design firm Camden Lane Interiors, which serves Toronto.
For more about Camden Lane Interiors, click here: https://www.camdenlaneinteriors.com/
ラグジュアリーなトランジショナルスタイルのリビングロフトの写真
6
