ラグジュアリーなトランジショナルスタイルのリビング (ライブラリー) の写真
絞り込み:
資材コスト
並び替え:今日の人気順
写真 1〜20 枚目(全 136 枚)
1/5
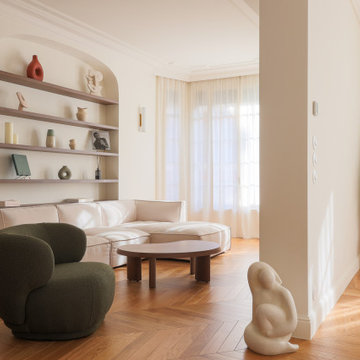
Cet ancien cabinet d’avocat dans le quartier du carré d’or, laissé à l’abandon, avait besoin d’attention. Notre intervention a consisté en une réorganisation complète afin de créer un appartement familial avec un décor épuré et contemplatif qui fasse appel à tous nos sens. Nous avons souhaité mettre en valeur les éléments de l’architecture classique de l’immeuble, en y ajoutant une atmosphère minimaliste et apaisante. En très mauvais état, une rénovation lourde et structurelle a été nécessaire, comprenant la totalité du plancher, des reprises en sous-œuvre, la création de points d’eau et d’évacuations.
Les espaces de vie, relèvent d’un savant jeu d’organisation permettant d’obtenir des perspectives multiples. Le grand hall d’entrée a été réduit, au profit d’un toilette singulier, hors du temps, tapissé de fleurs et d’un nez de cloison faisant office de frontière avec la grande pièce de vie. Le grand placard d’entrée comprenant la buanderie a été réalisé en bois de noyer par nos artisans menuisiers. Celle-ci a été délimitée au sol par du terrazzo blanc Carrara et de fines baguettes en laiton.
La grande pièce de vie est désormais le cœur de l’appartement. Pour y arriver, nous avons dû réunir quatre pièces et un couloir pour créer un triple séjour, comprenant cuisine, salle à manger et salon. La cuisine a été organisée autour d’un grand îlot mêlant du quartzite Taj Mahal et du bois de noyer. Dans la majestueuse salle à manger, la cheminée en marbre a été effacée au profit d’un mur en arrondi et d’une fenêtre qui illumine l’espace. Côté salon a été créé une alcôve derrière le canapé pour y intégrer une bibliothèque. L’ensemble est posé sur un parquet en chêne pointe de Hongris 38° spécialement fabriqué pour cet appartement. Nos artisans staffeurs ont réalisés avec détails l’ensemble des corniches et cimaises de l’appartement, remettant en valeur l’aspect bourgeois.
Un peu à l’écart, la chambre des enfants intègre un lit superposé dans l’alcôve tapissée d’une nature joueuse où les écureuils se donnent à cœur joie dans une partie de cache-cache sauvage. Pour pénétrer dans la suite parentale, il faut tout d’abord longer la douche qui se veut audacieuse avec un carrelage zellige vert bouteille et un receveur noir. De plus, le dressing en chêne cloisonne la chambre de la douche. De son côté, le bureau a pris la place de l’ancien archivage, et le vert Thé de Chine recouvrant murs et plafond, contraste avec la tapisserie feuillage pour se plonger dans cette parenthèse de douceur.
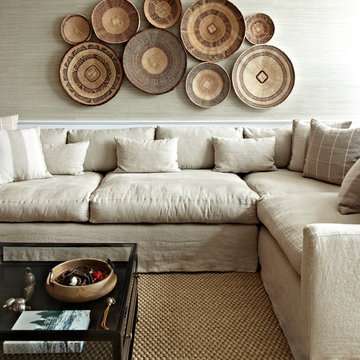
Interior Architecture, Interior Design, Construction Administration, Art Curation, and Custom Millwork, AV & Furniture Design by Chango & Co.
Photography by Jacob Snavely
Featured in Architectural Digest
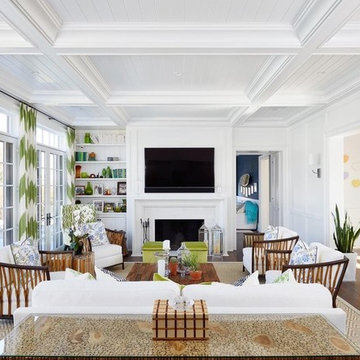
Rest and Relaxation is always on the menu in this house. Take a load off in this comfy living room, equipped with another fireplace, plenty of seating and a custom bookcase designed and provided by yours truly. Not to mention, that ceiling..... :)
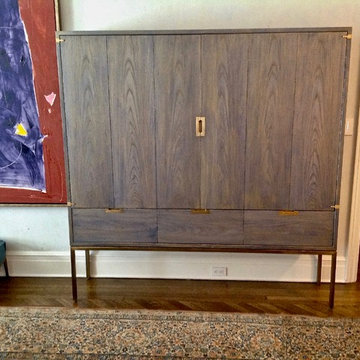
CUSTOM TV CABINET, Design and Fabrication via Nessing Design in collaboration with Aaron Somers Studio Inc | Private Residence. Park Avenue, NYC. | Interior Design by NESSING DESIGN
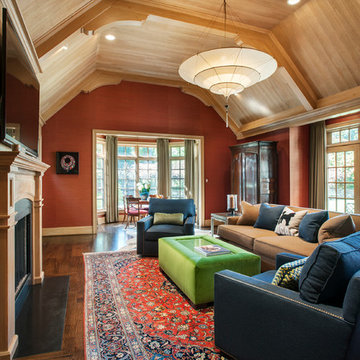
A grand home on Philadelphia's Main Line receives a freshening up when clients buy an old home and bring in their previous traditional furnishings but add lots of new contemporary and colorful furnishings to bring the house up to date. A grand high family room gets an antique rug, and new color blocked furnishings to brighten the space. Jay Greene Photography
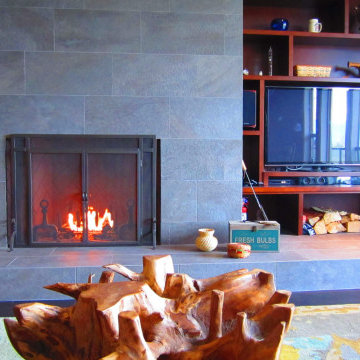
バンクーバーにあるラグジュアリーな巨大なトランジショナルスタイルのおしゃれなLDK (ライブラリー、濃色無垢フローリング、標準型暖炉、タイルの暖炉まわり、コーナー型テレビ、茶色い床) の写真
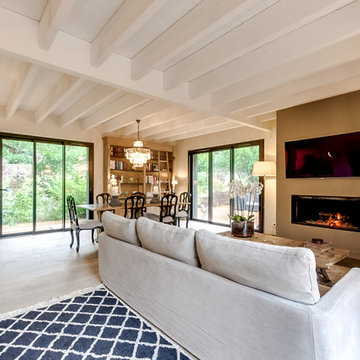
meero
ボルドーにあるラグジュアリーな広いトランジショナルスタイルのおしゃれなLDK (ライブラリー、ベージュの壁、淡色無垢フローリング、漆喰の暖炉まわり、壁掛け型テレビ、ベージュの床、横長型暖炉) の写真
ボルドーにあるラグジュアリーな広いトランジショナルスタイルのおしゃれなLDK (ライブラリー、ベージュの壁、淡色無垢フローリング、漆喰の暖炉まわり、壁掛け型テレビ、ベージュの床、横長型暖炉) の写真
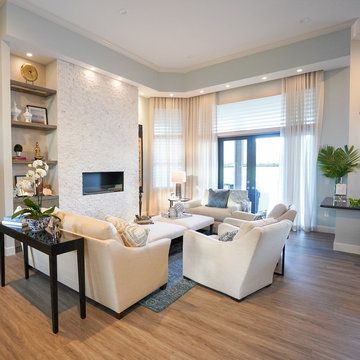
Living room with fire place wall.
Photo by Video Works
マイアミにあるラグジュアリーな広いトランジショナルスタイルのおしゃれなLDK (ライブラリー、ベージュの壁、塗装フローリング、標準型暖炉、石材の暖炉まわり、埋込式メディアウォール、茶色い床) の写真
マイアミにあるラグジュアリーな広いトランジショナルスタイルのおしゃれなLDK (ライブラリー、ベージュの壁、塗装フローリング、標準型暖炉、石材の暖炉まわり、埋込式メディアウォール、茶色い床) の写真
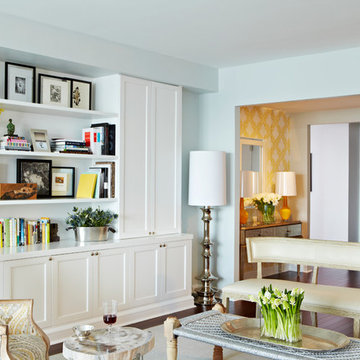
Living Room and Foyer. Custom built ins and wingback chairs. Indian metallic cot used as coffee table and arranged with Indian hand carved silver tray. Petrified wood side table with polished chrome legs. Turned chrome cast floor lamps with silk shade. Klismos style bench with cream leather upholstery. All over a striped silk and wool grey custom enormous rug.
Interior architecture, interior design, decorating & custom furniture design by Chango & Co. Photography by Jacob Snavely
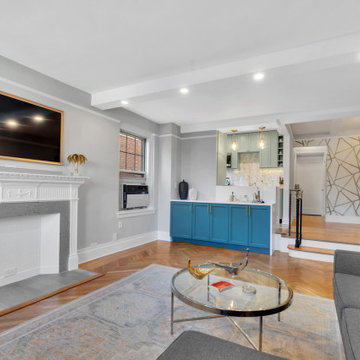
Family room with original fireplace and lots of Brass elements throughout.
ニューヨークにあるラグジュアリーな広いトランジショナルスタイルのおしゃれなLDK (ライブラリー、グレーの壁、淡色無垢フローリング、標準型暖炉、タイルの暖炉まわり、壁掛け型テレビ、茶色い床、壁紙) の写真
ニューヨークにあるラグジュアリーな広いトランジショナルスタイルのおしゃれなLDK (ライブラリー、グレーの壁、淡色無垢フローリング、標準型暖炉、タイルの暖炉まわり、壁掛け型テレビ、茶色い床、壁紙) の写真
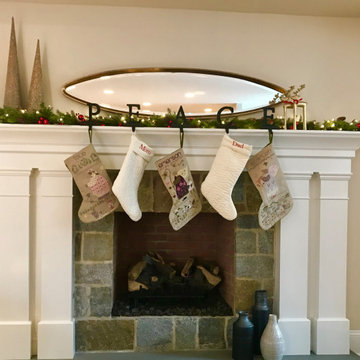
We had so much fun decorating this space. No detail was too small for Nicole and she understood it would not be completed with every detail for a couple of years, but also that taking her time to fill her home with items of quality that reflected her taste and her families needs were the most important issues. As you can see, her family has settled in.

Assis dans le cœur d'un appartement haussmannien, où l'histoire rencontre l'élégance, se trouve un fauteuil qui raconte une histoire à part. Un fauteuil Pierre Paulin, avec ses courbes séduisantes et sa promesse de confort. Devant un mur audacieusement peint en bleu profond, il n'est pas simplement un objet, mais une émotion.
En tant que designer d'intérieur, mon objectif est toujours d'harmoniser l'ancien et le nouveau, de trouver ce point d'équilibre où les époques se croisent et se complètent. Ici, le choix du fauteuil et la nuance de bleu ont été méticuleusement réfléchis pour magnifier l'espace tout en respectant son essence originelle.
Chaque détail, chaque choix de couleur ou de meuble, est un pas de plus vers la création d'un intérieur qui n'est pas seulement beau à regarder, mais aussi à vivre. Ce fauteuil devant ce mur, c'est plus qu'une association esthétique. C'est une invitation à s'asseoir, à prendre un moment pour soi, à s'imprégner de la beauté qui nous entoure.
J'espère que cette vision vous inspire autant qu'elle m'a inspiré en la créant. Et vous, que ressentez-vous devant cette fusion entre le design contemporain et l'architecture classique ?
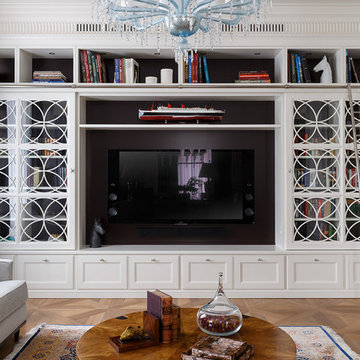
Общее пространство гостиной/столовой/кухни
サンクトペテルブルクにあるラグジュアリーな中くらいなトランジショナルスタイルのおしゃれなLDK (ライブラリー、白い壁、無垢フローリング、暖炉なし、埋込式メディアウォール、ベージュの床) の写真
サンクトペテルブルクにあるラグジュアリーな中くらいなトランジショナルスタイルのおしゃれなLDK (ライブラリー、白い壁、無垢フローリング、暖炉なし、埋込式メディアウォール、ベージュの床) の写真
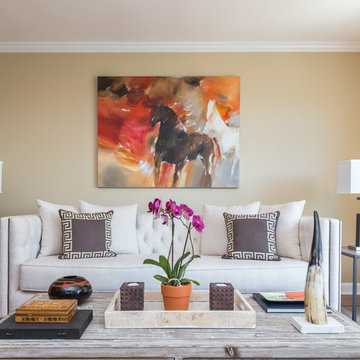
ワシントンD.C.にあるラグジュアリーな広いトランジショナルスタイルのおしゃれなLDK (ライブラリー、ベージュの壁、暖炉なし、レンガの暖炉まわり、埋込式メディアウォール、無垢フローリング、茶色い床) の写真
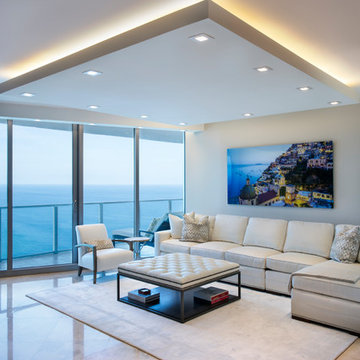
Photo credit: Paul Stoppi
The living room of the Ocean Palms condominium in Hollywood, FL
マイアミにあるラグジュアリーな中くらいなトランジショナルスタイルのおしゃれなLDK (ライブラリー、白い壁、大理石の床、壁掛け型テレビ、ベージュの床) の写真
マイアミにあるラグジュアリーな中くらいなトランジショナルスタイルのおしゃれなLDK (ライブラリー、白い壁、大理石の床、壁掛け型テレビ、ベージュの床) の写真
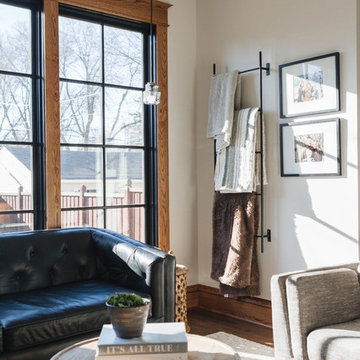
Photo Credit: Judith Marilyn
ミネアポリスにあるラグジュアリーな中くらいなトランジショナルスタイルのおしゃれなLDK (ライブラリー、白い壁、濃色無垢フローリング、標準型暖炉、漆喰の暖炉まわり、壁掛け型テレビ、茶色い床) の写真
ミネアポリスにあるラグジュアリーな中くらいなトランジショナルスタイルのおしゃれなLDK (ライブラリー、白い壁、濃色無垢フローリング、標準型暖炉、漆喰の暖炉まわり、壁掛け型テレビ、茶色い床) の写真
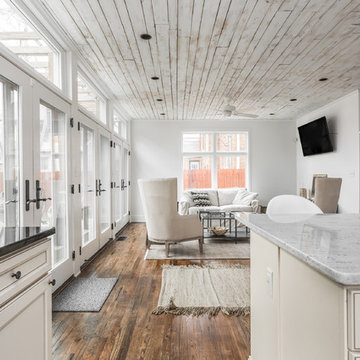
インディアナポリスにあるラグジュアリーな広いトランジショナルスタイルのおしゃれなLDK (ライブラリー、白い壁、無垢フローリング、壁掛け型テレビ、茶色い床) の写真
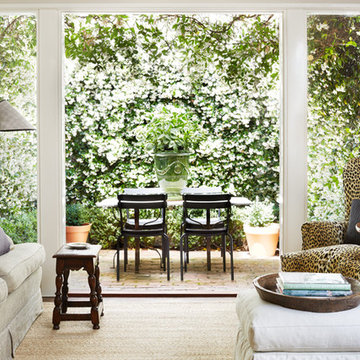
Christine FrancisDescribed By Jenny Rose-Innes, author & international style aficionado; ‘Like entering a jewellery box!’ A humble terrace house has been decorated with huge personality. Our client had only a few requests, lots of green, lots of pattern and space for her vast collection of Antique Furniture & Art. With such an enthusiastic vision for only a wee little house, we decided to imagine the spaces as if they were in fact much larger than they are by using bold colours and dramatic pattern. A sophisticated, green scenic Chinoiserie Wallpaper by Mary Mcdonald immediately creates an unexpected sense of enchantment on entering, each room having its own unique colour scheme, favourite colours of the lady of the house.
The one and only guest bedroom-come study, decorated with a day bed and sky high upholstered wall panels is every shade of green all at once. Classic Continental Antique Furniture, Mirrors & Lights coordinate elegantly with the English & French fabrics selected for their practicality and beauty. The master bedroom A narrow hall leads to an open living space and courtyard beyond, the Jasmine Room. Ocelot Wing Back Chairs, sisal carpets, indigenous artwork, antique furniture and unusual curios all work well together creating a very interesting interior.
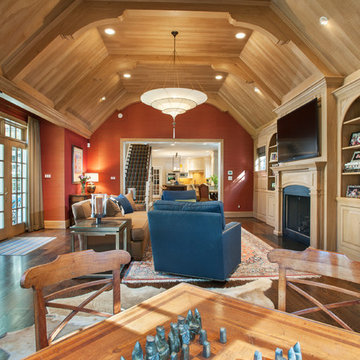
A grand home on Philadelphia's Main Line receives a freshening up when clients buy an old home and bring in their previous traditional furnishings but add lots of new contemporary and colorful furnishings to bring the house up to date. A grand high family room gets an antique rug, animal skin and new furnishings to brighten the space. Jay Greene Photography
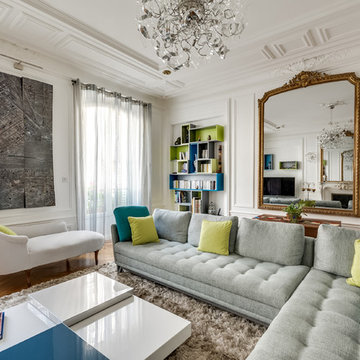
SAS Meero
パリにあるラグジュアリーな広いトランジショナルスタイルのおしゃれな独立型リビング (ライブラリー、白い壁、無垢フローリング、標準型暖炉、据え置き型テレビ) の写真
パリにあるラグジュアリーな広いトランジショナルスタイルのおしゃれな独立型リビング (ライブラリー、白い壁、無垢フローリング、標準型暖炉、据え置き型テレビ) の写真
ラグジュアリーなトランジショナルスタイルのリビング (ライブラリー) の写真
1