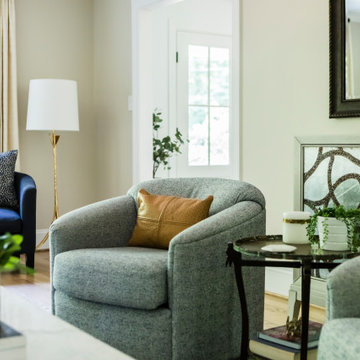ラグジュアリーなトランジショナルスタイルの応接間 (グレーの壁、緑の壁、オレンジの壁) の写真
絞り込み:
資材コスト
並び替え:今日の人気順
写真 1〜20 枚目(全 611 枚)
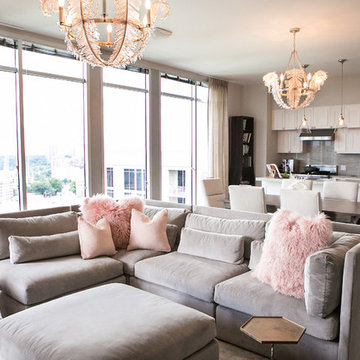
Soft grays, pinks and neutrals makes this high rise luxury condo a place you will rush home to. The comfy velvet couch to eclectic aesthetics brings a mix of textures to the whole house.
Lisa Konz Photography
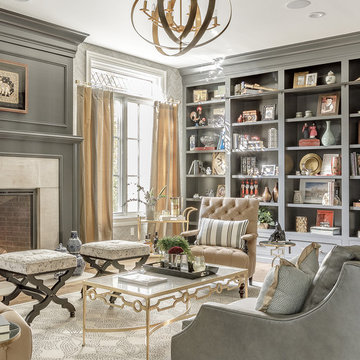
Joe Kwon Photography
シカゴにあるラグジュアリーな広いトランジショナルスタイルのおしゃれなリビング (グレーの壁、無垢フローリング、壁掛け型テレビ) の写真
シカゴにあるラグジュアリーな広いトランジショナルスタイルのおしゃれなリビング (グレーの壁、無垢フローリング、壁掛け型テレビ) の写真
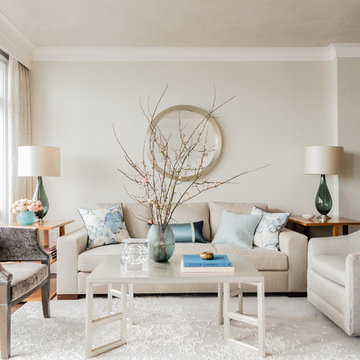
Photography by Michael J. Lee
ボストンにあるラグジュアリーな広いトランジショナルスタイルのおしゃれなリビング (グレーの壁、無垢フローリング、標準型暖炉、石材の暖炉まわり、壁掛け型テレビ) の写真
ボストンにあるラグジュアリーな広いトランジショナルスタイルのおしゃれなリビング (グレーの壁、無垢フローリング、標準型暖炉、石材の暖炉まわり、壁掛け型テレビ) の写真

Benjamin Hill Photography
ヒューストンにあるラグジュアリーな巨大なトランジショナルスタイルのおしゃれなリビング (無垢フローリング、標準型暖炉、石材の暖炉まわり、グレーの壁、テレビなし、茶色い床) の写真
ヒューストンにあるラグジュアリーな巨大なトランジショナルスタイルのおしゃれなリビング (無垢フローリング、標準型暖炉、石材の暖炉まわり、グレーの壁、テレビなし、茶色い床) の写真
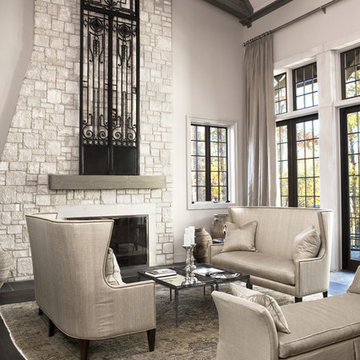
Rachael Boling Photography
他の地域にあるラグジュアリーな広いトランジショナルスタイルのおしゃれなリビング (石材の暖炉まわり、グレーの壁、濃色無垢フローリング、標準型暖炉) の写真
他の地域にあるラグジュアリーな広いトランジショナルスタイルのおしゃれなリビング (石材の暖炉まわり、グレーの壁、濃色無垢フローリング、標準型暖炉) の写真

The focal point of the formal living room is the transitional fireplace. The hearth and surround are 3cm Arabescato Orobico Grigio with eased edges.
シカゴにあるラグジュアリーな広いトランジショナルスタイルのおしゃれなリビング (グレーの壁、テレビなし、格子天井、濃色無垢フローリング、標準型暖炉、石材の暖炉まわり、茶色い床) の写真
シカゴにあるラグジュアリーな広いトランジショナルスタイルのおしゃれなリビング (グレーの壁、テレビなし、格子天井、濃色無垢フローリング、標準型暖炉、石材の暖炉まわり、茶色い床) の写真
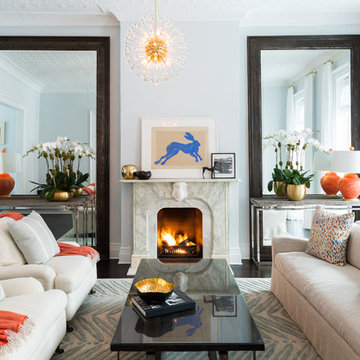
Interior Design, Interior Architecture, Custom Millwork Design, Furniture Design, Art Curation, & Landscape Architecture by Chango & Co.
Photography by Ball & Albanese
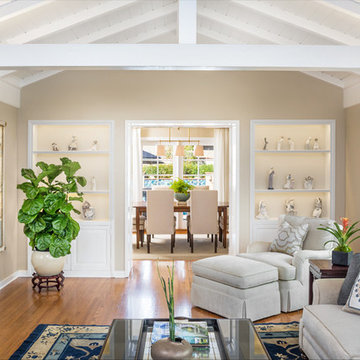
A traditional living room with a casual boathouse appeal. Soft blues and greys accent the furnishings. An antique Chinese area rug adorns the floor. Custom made cocktail table and bench with luxurious fabric sits across from the newly designed fireplace. The client’s collection of Lladro is displayed in the background in built-in cabinets lit with an LED tape lighting system. A Fiddle Back Fig tree on a Chinese stand in the corner is reflected in an antique mirror framed with gold accents on the wall. Woven grass shades in soft gray top the windows and doors and in the adjacent room, the dining room and beyond, a glimpse of the resort like pool and patio.
Photography By: Grey Crawford
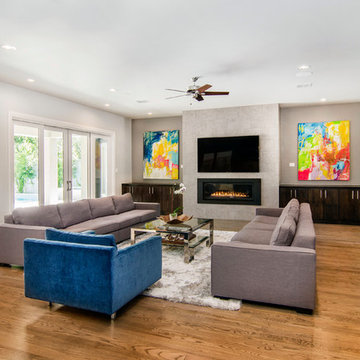
This gorgeous, contemporary custom home built in Dallas boast a beautiful stucco exterior, a backyard oasis and indoor-outdoor living. Gorgeous interior design and finish out from custom wood floors, modern design tile, slab front cabinetry, custom wine room to detailed light fixtures. Architectural Plans by Bob Anderson of Plan Solutions Architects, Layout Design and Management by Chad Hatfield, CR, CKBR. Interior Design by Lindy Jo Crutchfield, Allied ASID. Photography by Lauren Brown of Versatile Imaging.
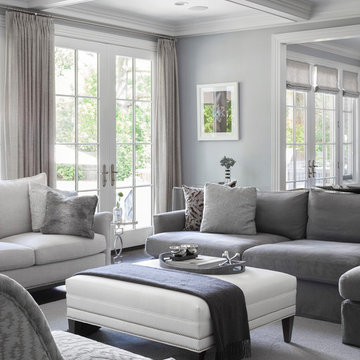
Short Hills NJ Home.
Design by Ruth Richards Interiors.
Photographs © Robert Granoff
ニューヨークにあるラグジュアリーな巨大なトランジショナルスタイルのおしゃれなリビング (グレーの壁、濃色無垢フローリング、壁掛け型テレビ) の写真
ニューヨークにあるラグジュアリーな巨大なトランジショナルスタイルのおしゃれなリビング (グレーの壁、濃色無垢フローリング、壁掛け型テレビ) の写真
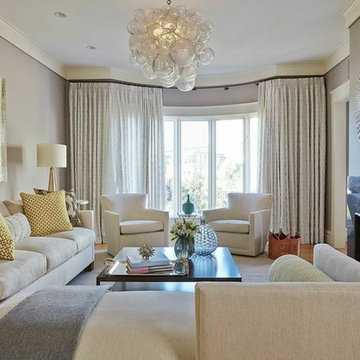
Photography by Marija Vidal,
Custom Furnishings Faiella Design
サンフランシスコにあるラグジュアリーな中くらいなトランジショナルスタイルのおしゃれなリビング (グレーの壁、無垢フローリング、標準型暖炉、石材の暖炉まわり、テレビなし) の写真
サンフランシスコにあるラグジュアリーな中くらいなトランジショナルスタイルのおしゃれなリビング (グレーの壁、無垢フローリング、標準型暖炉、石材の暖炉まわり、テレビなし) の写真
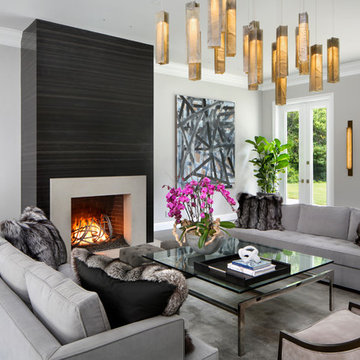
Designed & Made By Shakúff for TRG Architecture + Interior Design.
Photo credit: Bernard Andre
ニューヨークにあるラグジュアリーな中くらいなトランジショナルスタイルのおしゃれな応接間 (グレーの壁、濃色無垢フローリング、標準型暖炉) の写真
ニューヨークにあるラグジュアリーな中くらいなトランジショナルスタイルのおしゃれな応接間 (グレーの壁、濃色無垢フローリング、標準型暖炉) の写真
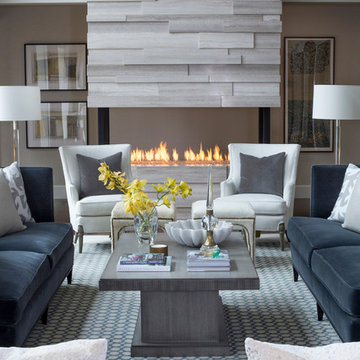
The furniture arrangment in the formal living room was designed to make this large open room feel more intimate.
Heidi Zeiger
他の地域にあるラグジュアリーなトランジショナルスタイルのおしゃれな応接間 (グレーの壁、石材の暖炉まわり、テレビなし、横長型暖炉) の写真
他の地域にあるラグジュアリーなトランジショナルスタイルのおしゃれな応接間 (グレーの壁、石材の暖炉まわり、テレビなし、横長型暖炉) の写真
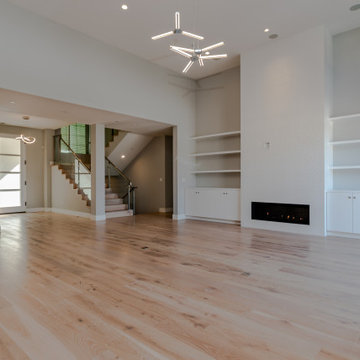
Living room - large transitional formal and open concept white oak wood floor, Porcelanosa fireplace tiles, white flat panel cabinetry, gray walls, solid wood stairs, chrome pendant, 4-panel entry door in Los Altos.
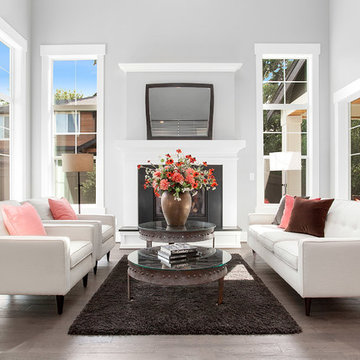
Dozens of tall windows invite and catch the eye immediately, while awe-worthy vaulted ceilings and Kentwood Engineered hardwood floors inspire an ambiance of elegance. The spectacular 2-story Great Room is sure to impress guests: ample seating encourages evenings filled with entertainment, a deluxe fireplace brings warmth and comfort, and the ceiling gracefully extends all the way to the top of the second story.
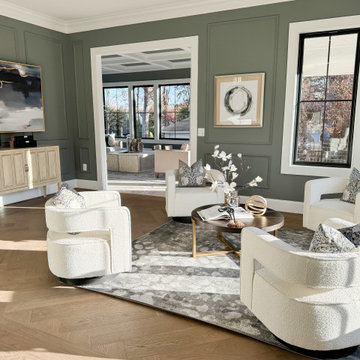
ワシントンD.C.にあるラグジュアリーな巨大なトランジショナルスタイルのおしゃれなリビング (グレーの壁、淡色無垢フローリング、茶色い床、羽目板の壁) の写真

Living room - large transitional living room with modern gas fireplace, Porcelanosa tiles, white flat panel cabinets in Los Altos.
サンフランシスコにあるラグジュアリーな広いトランジショナルスタイルのおしゃれなリビング (グレーの壁、淡色無垢フローリング、標準型暖炉、タイルの暖炉まわり、埋込式メディアウォール、白い床) の写真
サンフランシスコにあるラグジュアリーな広いトランジショナルスタイルのおしゃれなリビング (グレーの壁、淡色無垢フローリング、標準型暖炉、タイルの暖炉まわり、埋込式メディアウォール、白い床) の写真
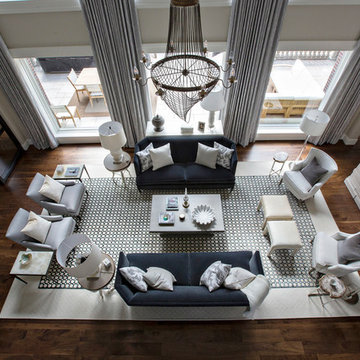
A bird's eye view of the formal living room provides a revealing look at the space plan which allows for seating several guests comfortably. Layered area rugs anchor the arrangement that includes a pair of matching Hickory Chair sofas upholstered in navy mohair. Custom draperies and the stacked marble, open fireplace draw the eye upward.
Heidi Zeiger
ラグジュアリーなトランジショナルスタイルの応接間 (グレーの壁、緑の壁、オレンジの壁) の写真
1

