ラグジュアリーなトランジショナルスタイルのリビング (タイルの暖炉まわり、コンクリートの床、ラミネートの床) の写真
絞り込み:
資材コスト
並び替え:今日の人気順
写真 1〜8 枚目(全 8 枚)
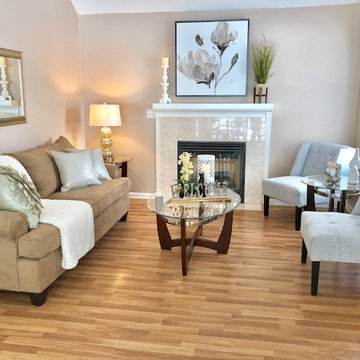
Before & After of this small living space. Prior to staging, buyers questioned if their furniture would fit. After staging, this home sold in 5 days for over asking. Photos by Karen Scovie
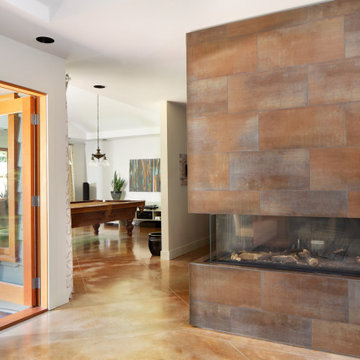
A 3-sided, linear fireplace is visible from the living room, games room, dining room & kitchen in this open-concept space. After much sourcing we were able to locate a large-format metallic porcelain tile that complemented the terra-cotta tones in the existing concrete floors. As the floors were remaining we could not change the footprint of the existing fireplace as we would never have been able to match the concrete, but we could update the surround with a new contemporary gas insert with a larger viewing window.
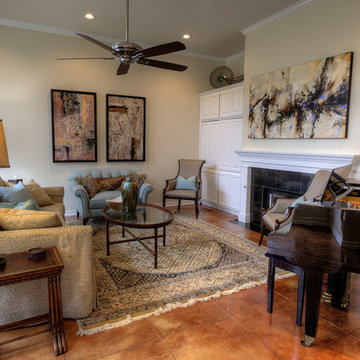
The client requested we incorporate the baby grand piano in this design. The built-in cabinetry conceals a television and all electronics. She collects fossils and geodes which are displayed in the display cabinet at right.
Greg Coleman, LensPortraits Photography
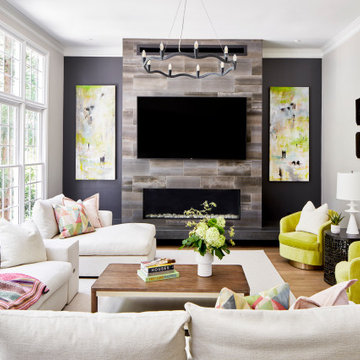
The bookcases on either side of the fireplace were removed and painted black with original Jay Scott abstract art with the family and their dogs portrayed as silhouettes. The large performance fabric sectional by Norwalk Furniture includes USB ports and a large chaise on one end. Two chartreuse swivel chairs in front of a decor of wood all pieces.
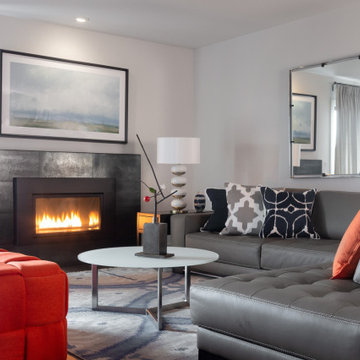
サンフランシスコにあるラグジュアリーな中くらいなトランジショナルスタイルのおしゃれなLDK (白い壁、ラミネートの床、標準型暖炉、タイルの暖炉まわり、壁掛け型テレビ、茶色い床) の写真
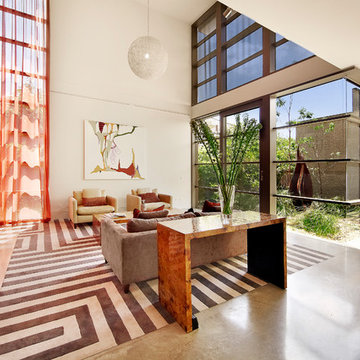
メルボルンにあるラグジュアリーな広いトランジショナルスタイルのおしゃれなリビング (マルチカラーの壁、コンクリートの床、標準型暖炉、タイルの暖炉まわり、テレビなし、グレーの床) の写真
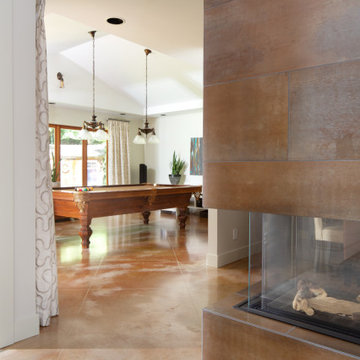
A close-up of the open-contemporary viewing window of the new gas FP insert.
バンクーバーにあるラグジュアリーな広いトランジショナルスタイルのおしゃれなLDK (白い壁、コンクリートの床、両方向型暖炉、タイルの暖炉まわり、オレンジの床) の写真
バンクーバーにあるラグジュアリーな広いトランジショナルスタイルのおしゃれなLDK (白い壁、コンクリートの床、両方向型暖炉、タイルの暖炉まわり、オレンジの床) の写真
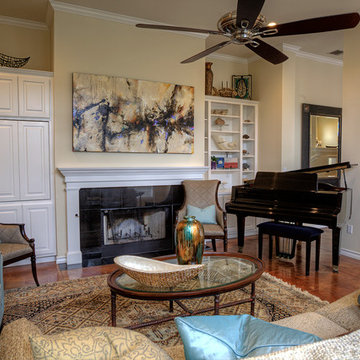
The client requested we incorporate the baby grand piano in this design. The built-in cabinetry conceals a television and all electronics. She collects fossils and geodes which are displayed in the display cabinet at right.
Greg Coleman, LensPortraits Photography
ラグジュアリーなトランジショナルスタイルのリビング (タイルの暖炉まわり、コンクリートの床、ラミネートの床) の写真
1