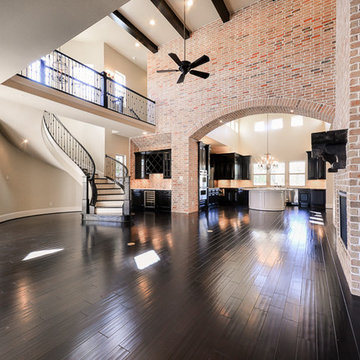ラグジュアリーなトランジショナルスタイルのリビング (レンガの暖炉まわり、濃色無垢フローリング) の写真
絞り込み:
資材コスト
並び替え:今日の人気順
写真 1〜20 枚目(全 34 枚)
1/5

ニューヨークにあるラグジュアリーな巨大なトランジショナルスタイルのおしゃれなLDK (グレーの壁、濃色無垢フローリング、標準型暖炉、レンガの暖炉まわり、埋込式メディアウォール、茶色い床、表し梁) の写真
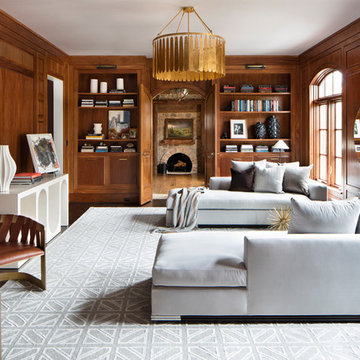
Photo Credit: Jennifer Hughes
ブリッジポートにあるラグジュアリーな中くらいなトランジショナルスタイルのおしゃれなリビング (茶色い壁、標準型暖炉、レンガの暖炉まわり、テレビなし、グレーの床、濃色無垢フローリング) の写真
ブリッジポートにあるラグジュアリーな中くらいなトランジショナルスタイルのおしゃれなリビング (茶色い壁、標準型暖炉、レンガの暖炉まわり、テレビなし、グレーの床、濃色無垢フローリング) の写真

Shawnee homeowners contacted Arlene Ladegaard of Design Connection, Inc. to update their family room which featured all golden oak cabinetry and trim. The furnishings represented the mid-century with well-worn furniture and outdated colors.
The homeowners treasured a few wood pieces that they had artfully chosen for their interest. They wanted to keep these and incorporate them into the new look. These pieces anchored the selection of the new furniture and the design of the remodeled family room.
Because the family room was part of a first floor remodel and the space flowed from one room to the next, the colors in each room needed to blend together. The paint colors tied the rooms together seamlessly. The wood trim was sprayed white and the walls painted a warm soothing gray. The fireplace was painted a darker gray.
A floor plan was created for all the furnishings to meet the homeowners’ preference for comfortable chairs that would focus on the fireplace and television. The design team placed the TV above the mantel for easy viewing from all angles of the room. The team also chose upholstered pieces for their comfort and well-wearing fabrics while ensuring that the older traditional pieces mingled well with the contemporary lamps and new end tables. An area rug anchored the room and gold and warm gray tones add richness and warmth to the new color scheme.
Hunter Douglas wood blinds finished in white to blend with the trim color completed the remodel of this beautiful and updated transitional room.
Design Connection Inc. of Overland Park provided space planning, remodeling, painting, furniture, area rugs, accessories, project management and paint and stain colors.
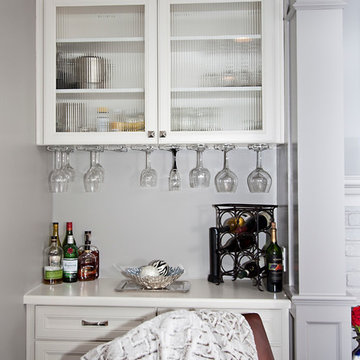
This adult dry bar not only brings class to this living room space, but also a source of entertainment for any company. The ribbed glass cabinets above discretely hides extra glass.
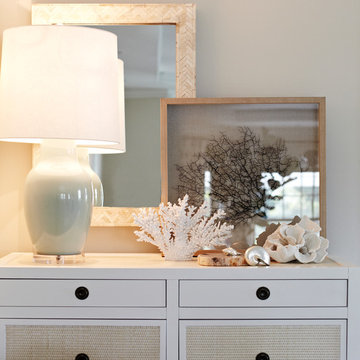
Photography by Jacob Snavely
ニューヨークにあるラグジュアリーな広いトランジショナルスタイルのおしゃれなリビング (ベージュの壁、濃色無垢フローリング、標準型暖炉、レンガの暖炉まわり、埋込式メディアウォール) の写真
ニューヨークにあるラグジュアリーな広いトランジショナルスタイルのおしゃれなリビング (ベージュの壁、濃色無垢フローリング、標準型暖炉、レンガの暖炉まわり、埋込式メディアウォール) の写真
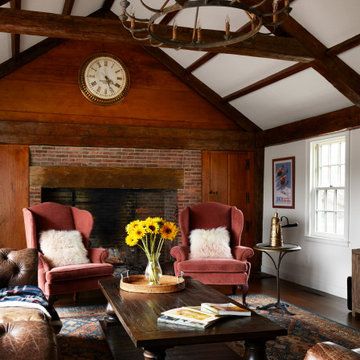
We Feng Shui'ed, designed and restored this glorious great room in a Colonial Revival home on the North Shore of Boston. The original elements were incredible: an inglenook fireplace, huge beams, a giant clock from a train station in Watertown, MA, huge windows, original hardwood floors, and a sliding glass door overlooking the backyard.
We wanted to update and refresh the space, and inject our homeowners' sense of casual fun and color.
A huge oriental rug from Pottery Barn tied the color scheme together, along with leather club chairs and a huge leather Chesterfield sofa.
The family gathers here for games, movies, and general relaxation in front of the fireplace. 1930s ski posters add a travel element, and the huge scale furniture is befitting of so grand a space.
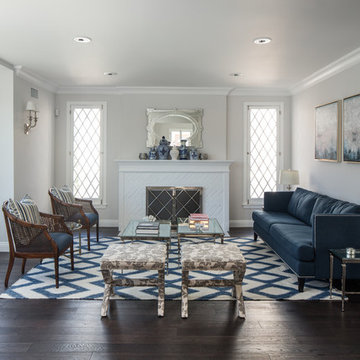
Mike Kelly
ロサンゼルスにあるラグジュアリーな中くらいなトランジショナルスタイルのおしゃれなリビング (グレーの壁、濃色無垢フローリング、標準型暖炉、レンガの暖炉まわり) の写真
ロサンゼルスにあるラグジュアリーな中くらいなトランジショナルスタイルのおしゃれなリビング (グレーの壁、濃色無垢フローリング、標準型暖炉、レンガの暖炉まわり) の写真
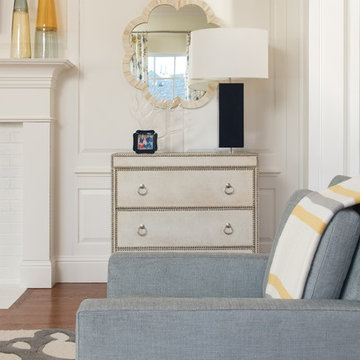
A large, open living room that pulls into the kitchen the color scheme of yellow and gray is sure to warm the hearts of the homeowners with its comfortable seating, and functional layout. The breakfast nook adjoins the space by leading in perfectly with yellow upholstered chairs.
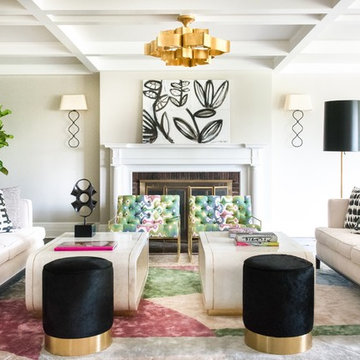
JANE BEILES
ニューヨークにあるラグジュアリーな広いトランジショナルスタイルのおしゃれなリビング (グレーの壁、標準型暖炉、濃色無垢フローリング、レンガの暖炉まわり、テレビなし、茶色い床) の写真
ニューヨークにあるラグジュアリーな広いトランジショナルスタイルのおしゃれなリビング (グレーの壁、標準型暖炉、濃色無垢フローリング、レンガの暖炉まわり、テレビなし、茶色い床) の写真
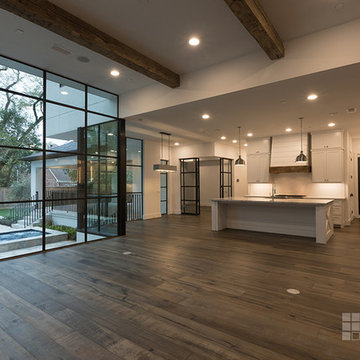
Connie Anderson Photography
ヒューストンにあるラグジュアリーな広いトランジショナルスタイルのおしゃれなLDK (白い壁、濃色無垢フローリング、標準型暖炉、レンガの暖炉まわり、壁掛け型テレビ、茶色い床) の写真
ヒューストンにあるラグジュアリーな広いトランジショナルスタイルのおしゃれなLDK (白い壁、濃色無垢フローリング、標準型暖炉、レンガの暖炉まわり、壁掛け型テレビ、茶色い床) の写真
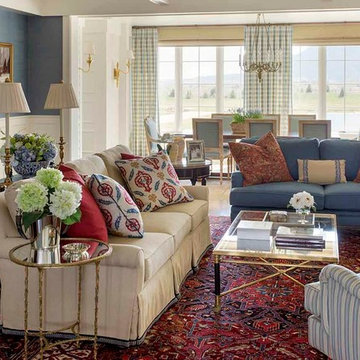
A casual living room which opens to the more casual dining porch in the background. This home was designed to feel like an old estate that had been added onto throughout the years. The dining porch, which is fully enclosed was designed to look like a once open porch area. Eric Roth Photography
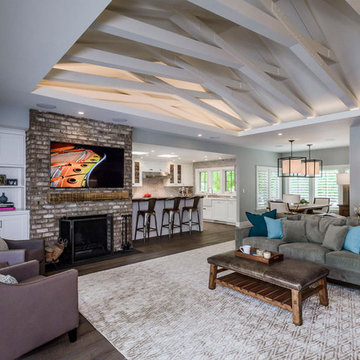
Dennis Mayer Photography
サンフランシスコにあるラグジュアリーな広いトランジショナルスタイルのおしゃれなLDK (グレーの壁、濃色無垢フローリング、標準型暖炉、レンガの暖炉まわり、壁掛け型テレビ) の写真
サンフランシスコにあるラグジュアリーな広いトランジショナルスタイルのおしゃれなLDK (グレーの壁、濃色無垢フローリング、標準型暖炉、レンガの暖炉まわり、壁掛け型テレビ) の写真
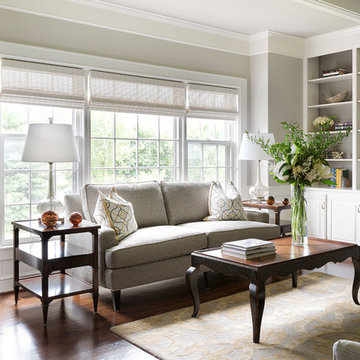
Shawnee homeowners contacted Arlene Ladegaard of Design Connection, Inc. to update their family room which featured all golden oak cabinetry and trim. The furnishings represented the mid-century with well-worn furniture and outdated colors.
The homeowners treasured a few wood pieces that they had artfully chosen for their interest. They wanted to keep these and incorporate them into the new look. These pieces anchored the selection of the new furniture and the design of the remodeled family room.
Because the family room was part of a first floor remodel and the space flowed from one room to the next, the colors in each room needed to blend together. The paint colors tied the rooms together seamlessly. The wood trim was sprayed white and the walls painted a warm soothing gray. The fireplace was painted a darker gray.
A floor plan was created for all the furnishings to meet the homeowners’ preference for comfortable chairs that would focus on the fireplace and television. The design team placed the TV above the mantel for easy viewing from all angles of the room. The team also chose upholstered pieces for their comfort and well-wearing fabrics while ensuring that the older traditional pieces mingled well with the contemporary lamps and new end tables. An area rug anchored the room and gold and warm gray tones add richness and warmth to the new color scheme.
Hunter Douglas wood blinds finished in white to blend with the trim color completed the remodel of this beautiful and updated transitional room.
Design Connection Inc. of Overland Park provided space planning, remodeling, painting, furniture, area rugs, accessories, project management and paint and stain colors.
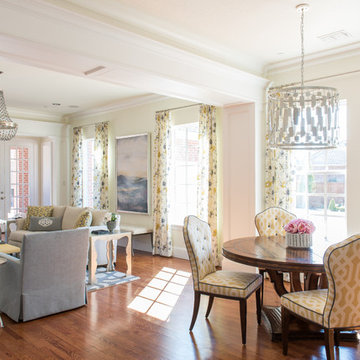
A large, open living room that pulls into the kitchen the color scheme of yellow and gray is sure to warm the hearts of the homeowners with its comfortable seating, and functional layout. The breakfast nook adjoins the space by leading in perfectly with yellow upholstered chairs.
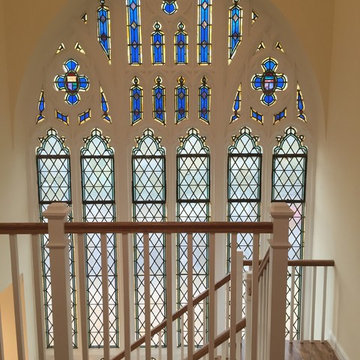
フィラデルフィアにあるラグジュアリーな広いトランジショナルスタイルのおしゃれなリビング (ベージュの壁、濃色無垢フローリング、暖炉なし、レンガの暖炉まわり、壁掛け型テレビ) の写真
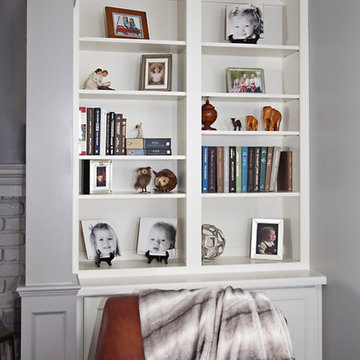
Mutli-function built-ins are a great use of space This neutral color allows for accents to be placed within the space.
カンザスシティにあるラグジュアリーな中くらいなトランジショナルスタイルのおしゃれなリビング (グレーの壁、濃色無垢フローリング、標準型暖炉、レンガの暖炉まわり、壁掛け型テレビ) の写真
カンザスシティにあるラグジュアリーな中くらいなトランジショナルスタイルのおしゃれなリビング (グレーの壁、濃色無垢フローリング、標準型暖炉、レンガの暖炉まわり、壁掛け型テレビ) の写真
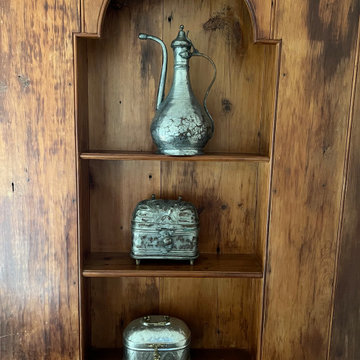
We Feng Shui'ed, designed and restored this glorious great room in a Colonial Revival home on the North Shore of Boston. The original elements were incredible: an inglenook fireplace, huge beams, a giant clock from a train station in Watertown, MA, huge windows, original hardwood floors, and a sliding glass door overlooking the backyard.
We wanted to update and refresh the space, and inject our homeowners' sense of casual fun and color.
A huge oriental rug from Pottery Barn tied the color scheme together, along with leather club chairs and a huge leather Chesterfield sofa.
The family gathers here for games, movies, and general relaxation in front of the fireplace. 1930s ski posters add a travel element, and the huge scale furniture is befitting of so grand a space.
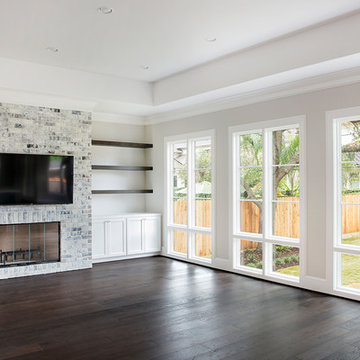
ヒューストンにあるラグジュアリーな広いトランジショナルスタイルのおしゃれなLDK (白い壁、濃色無垢フローリング、標準型暖炉、レンガの暖炉まわり、壁掛け型テレビ、茶色い床) の写真
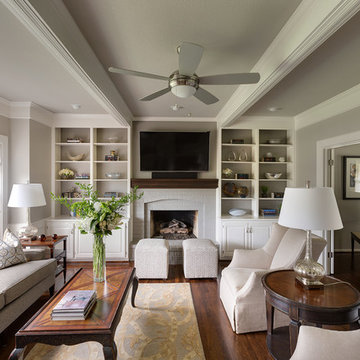
When our clients receive a drastic design change complete with new furnishings, many times there is an accessory, painting, or a special piece of furniture that they would love to see incorporated into their new design. These treasured pieces tend to serve as a jumping point in our designs; colors are pulled from a painting and used to tie a color scheme together, or, as in this case, their mid-century wood pieces anchors the new furniture selections and balances the re-design of this newly remodeled transitional great room which feature the CR Laine Atticus Sofa, CR Laine Masquerade Ottomans, and CR Laine Holly Swivel Chairs.
See all of the Before and After pics and read more about this project here: http://www.designconnectioninc.com/first-floor-remodel-a-design-connection-inc-featured-project/
ラグジュアリーなトランジショナルスタイルのリビング (レンガの暖炉まわり、濃色無垢フローリング) の写真
1
