ラグジュアリーなトランジショナルスタイルのリビング (全タイプの暖炉まわり、カーペット敷き、白い床) の写真
絞り込み:
資材コスト
並び替え:今日の人気順
写真 1〜6 枚目(全 6 枚)
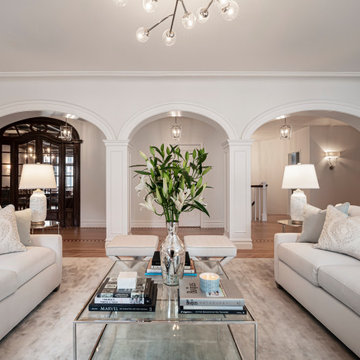
Timeless Transitional Living Room Space with White's and Teals color scheme providing a airy and open space. Double adjacency slipcover sofas that are washable and stain resistant velvet fabric. Custom contrast piping x benches and a square beautiful glass with polish chrome base cocktail table. Custom roman shades with tape border trim and a hand painted painting as a focal point over the fireplace. For such a large living room in this gorgeous prewar duplex, a large light fixture goes a long way. Lets not forget to use a pop of teal in custom pillows to tie in the colors for this large open living room space
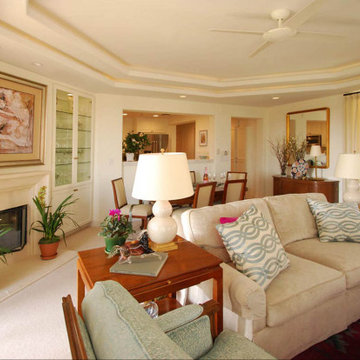
Living room designed for both entertaining and relaxing.
Removal of a large concrete fire surround revealed space for client's personal art above new stone fire surround and
hearth.
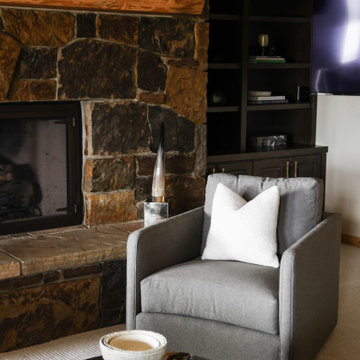
ソルトレイクシティにあるラグジュアリーな広いトランジショナルスタイルのおしゃれなリビング (白い壁、カーペット敷き、標準型暖炉、石材の暖炉まわり、壁掛け型テレビ、白い床) の写真
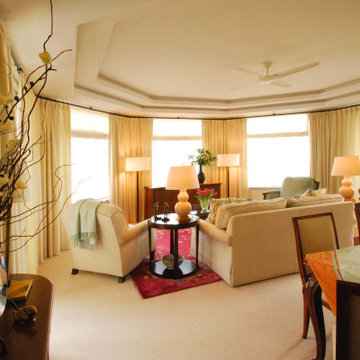
Living room entrance with focus on tray octagon ceiling.
The shape of the room drives the placement of the dining area and the TV viewing area, with the TV cabinet in front
of a window, providing both view and entertainment on demand.
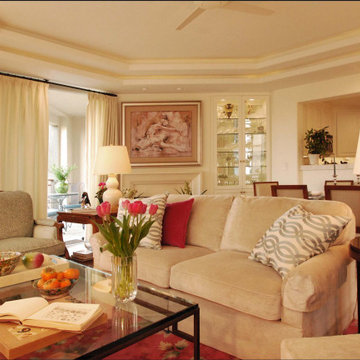
View from the living room to the dining area and kitchen.
An obsolete TV cabinet was replaced with a built in glass
door cabinet, to display crystal stemware.
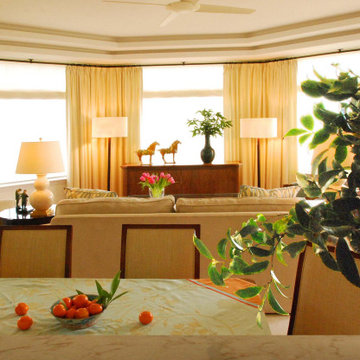
Living room as seen from the kitchen.
サンフランシスコにあるラグジュアリーな広いトランジショナルスタイルのおしゃれなLDK (白い壁、カーペット敷き、標準型暖炉、石材の暖炉まわり、内蔵型テレビ、白い床、折り上げ天井、白い天井) の写真
サンフランシスコにあるラグジュアリーな広いトランジショナルスタイルのおしゃれなLDK (白い壁、カーペット敷き、標準型暖炉、石材の暖炉まわり、内蔵型テレビ、白い床、折り上げ天井、白い天井) の写真
ラグジュアリーなトランジショナルスタイルのリビング (全タイプの暖炉まわり、カーペット敷き、白い床) の写真
1