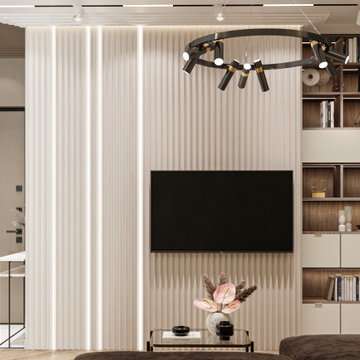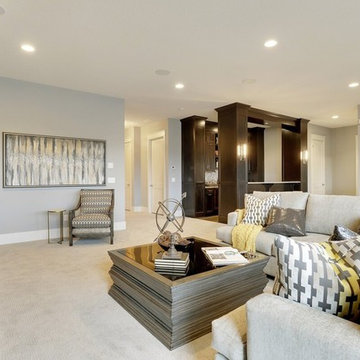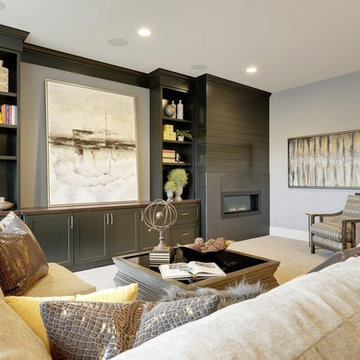ラグジュアリーなベージュのトランジショナルスタイルのリビング (グレーの床) の写真
絞り込み:
資材コスト
並び替え:今日の人気順
写真 1〜14 枚目(全 14 枚)
1/5

island Paint Benj Moore Kendall Charcoal
Floors- DuChateau Chateau Antique White
サンフランシスコにあるラグジュアリーな中くらいなトランジショナルスタイルのおしゃれなLDK (グレーの壁、淡色無垢フローリング、テレビなし、グレーの床、グレーとクリーム色) の写真
サンフランシスコにあるラグジュアリーな中くらいなトランジショナルスタイルのおしゃれなLDK (グレーの壁、淡色無垢フローリング、テレビなし、グレーの床、グレーとクリーム色) の写真
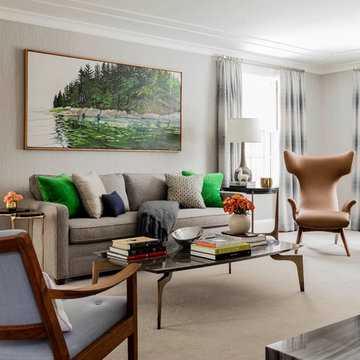
Photography by Michael J. Lee
ボストンにあるラグジュアリーな広いトランジショナルスタイルのおしゃれなリビング (グレーの壁、カーペット敷き、標準型暖炉、金属の暖炉まわり、グレーの床) の写真
ボストンにあるラグジュアリーな広いトランジショナルスタイルのおしゃれなリビング (グレーの壁、カーペット敷き、標準型暖炉、金属の暖炉まわり、グレーの床) の写真
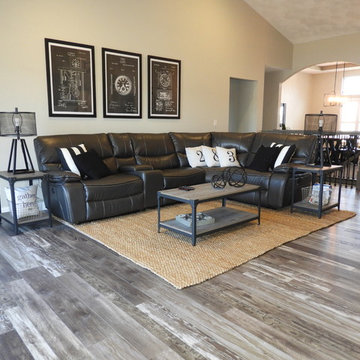
The living room features a vaulted ceiling, wood floors and a beautiful giant ceiling fan.
セントルイスにあるラグジュアリーな広いトランジショナルスタイルのおしゃれなLDK (ベージュの壁、無垢フローリング、両方向型暖炉、壁掛け型テレビ、グレーの床) の写真
セントルイスにあるラグジュアリーな広いトランジショナルスタイルのおしゃれなLDK (ベージュの壁、無垢フローリング、両方向型暖炉、壁掛け型テレビ、グレーの床) の写真
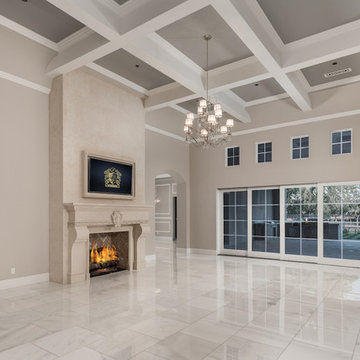
Coffered ceiling design in the family room
フェニックスにあるラグジュアリーな巨大なトランジショナルスタイルのおしゃれなLDK (グレーの壁、大理石の床、石材の暖炉まわり、標準型暖炉、埋込式メディアウォール、グレーの床) の写真
フェニックスにあるラグジュアリーな巨大なトランジショナルスタイルのおしゃれなLDK (グレーの壁、大理石の床、石材の暖炉まわり、標準型暖炉、埋込式メディアウォール、グレーの床) の写真
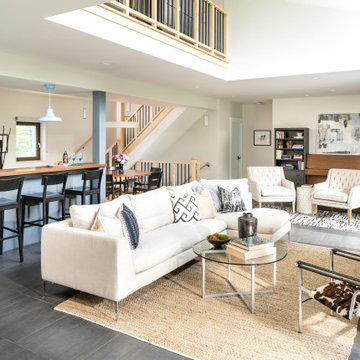
A ceiling opening to the second floor allows for loads of natural daylight and also for uniform heating and cooling throughout the home in this near-net-zero custom built home built by Meadowlark Design + Build in Ann Arbor, Michigan. Architect: Architectural Resource, Photography: Joshua Caldwell
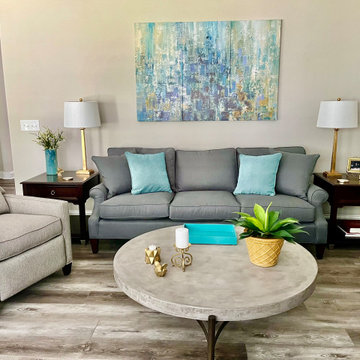
Transitional Turquoise and Gray Family Room with Century Furniture custom made gray sofa,and gray tweed recliners. Satin gold modern table lamps,marble tablelamps, gray concrete coffee table, aqua vase with white flowers, topiary tree in turquoiue ceramic plante, custom aqua pillows, yellow planter, turquoise tray, multi-colored turquoise contemporary canvas wall art, pair of expresso rectangular and round end tables
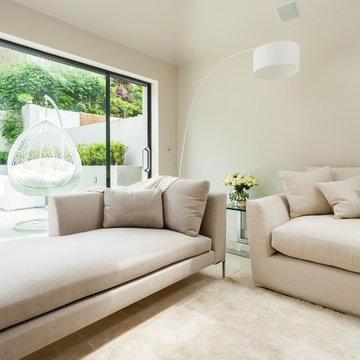
For product enquiries, please contact style@gzpremium.life
ロンドンにあるラグジュアリーな広いトランジショナルスタイルのおしゃれな独立型リビング (白い壁、グレーの床) の写真
ロンドンにあるラグジュアリーな広いトランジショナルスタイルのおしゃれな独立型リビング (白い壁、グレーの床) の写真
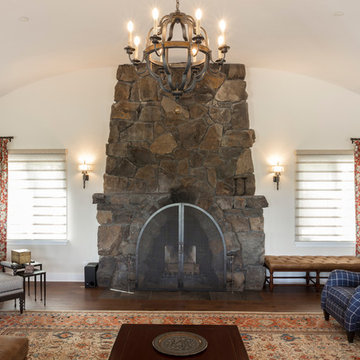
This great room is gorgeous and transitions beautifully into the outdoor living area and an incredible stone fireplace
ポートランドにあるラグジュアリーな巨大なトランジショナルスタイルのおしゃれなLDK (ベージュの壁、無垢フローリング、標準型暖炉、石材の暖炉まわり、壁掛け型テレビ、グレーの床) の写真
ポートランドにあるラグジュアリーな巨大なトランジショナルスタイルのおしゃれなLDK (ベージュの壁、無垢フローリング、標準型暖炉、石材の暖炉まわり、壁掛け型テレビ、グレーの床) の写真
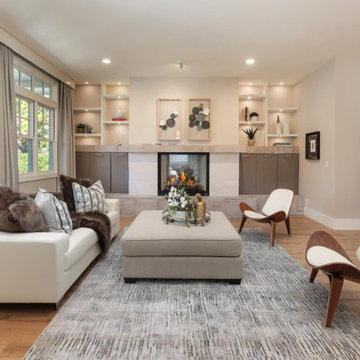
This 4,680 square foot, 5 bedroom, 5 bath home combines the sophistication of a Hamptons estate with CA outdoor living! Our team worked closely with our clients who are a family of five to create a custom and one-of-kind home. They love to entertain and enjoy the views of the lush backyard and expansive lawn through the floor-to-counter windows.
The first floor enjoys expansive, soaring ceilings and large gallery walls for art installations, as well as a separate au-pair suite and a sophisticated den/office and a temperature-controlled wine cellar for 700+/- bottles.
Upstairs offers 4 huge bedrooms, including a large master suite with a balcony, huge closet and an adjacent laundry room. The gigantic master bathroom is streaming with natural light and offers dual digital shower heads, a steam shower, huge soaking tub, and loads of storage space. A home office and yoga studio offer views of the backyard.
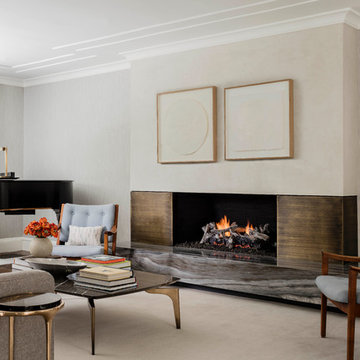
Photography by Michael J. Lee
ボストンにあるラグジュアリーな広いトランジショナルスタイルのおしゃれなリビング (グレーの壁、カーペット敷き、標準型暖炉、金属の暖炉まわり、グレーの床) の写真
ボストンにあるラグジュアリーな広いトランジショナルスタイルのおしゃれなリビング (グレーの壁、カーペット敷き、標準型暖炉、金属の暖炉まわり、グレーの床) の写真
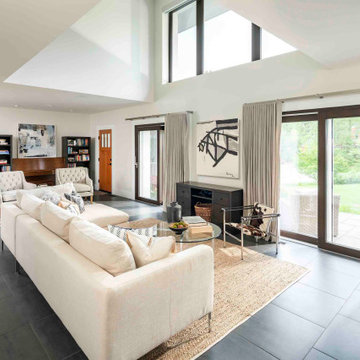
A ceiling opening to the second floor allows for loads of natural daylight and also for uniform heating and cooling throughout the home in this near-net-zero custom built home built by Meadowlark Design + Build in Ann Arbor, Michigan. Architect: Architectural Resource, Photography: Joshua Caldwell
ラグジュアリーなベージュのトランジショナルスタイルのリビング (グレーの床) の写真
1
