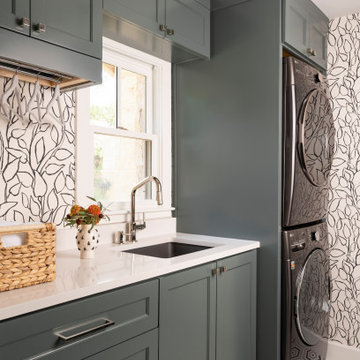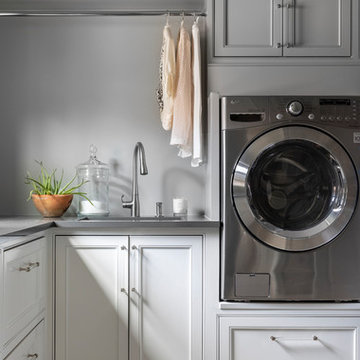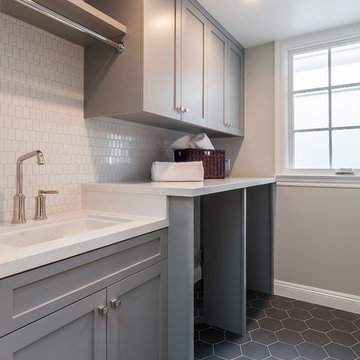トランジショナルスタイルのランドリールーム (グレーの壁) の写真
絞り込み:
資材コスト
並び替え:今日の人気順
写真 1〜20 枚目(全 2,684 枚)
1/3

Functional Mudroom & Laundry Combo
シカゴにあるお手頃価格の中くらいなトランジショナルスタイルのおしゃれな家事室 (アンダーカウンターシンク、シェーカースタイル扉のキャビネット、白いキャビネット、御影石カウンター、グレーの壁、セラミックタイルの床、上下配置の洗濯機・乾燥機、グレーの床) の写真
シカゴにあるお手頃価格の中くらいなトランジショナルスタイルのおしゃれな家事室 (アンダーカウンターシンク、シェーカースタイル扉のキャビネット、白いキャビネット、御影石カウンター、グレーの壁、セラミックタイルの床、上下配置の洗濯機・乾燥機、グレーの床) の写真

Dennis Mayer Photography
サンフランシスコにあるラグジュアリーな広いトランジショナルスタイルのおしゃれな家事室 (ll型、シェーカースタイル扉のキャビネット、白いキャビネット、グレーの壁、濃色無垢フローリング、上下配置の洗濯機・乾燥機) の写真
サンフランシスコにあるラグジュアリーな広いトランジショナルスタイルのおしゃれな家事室 (ll型、シェーカースタイル扉のキャビネット、白いキャビネット、グレーの壁、濃色無垢フローリング、上下配置の洗濯機・乾燥機) の写真

Cabinet color: Sherwin Williams SW 7622 Homburg Gray
オースティンにあるトランジショナルスタイルのおしゃれなランドリールーム (グレーの壁) の写真
オースティンにあるトランジショナルスタイルのおしゃれなランドリールーム (グレーの壁) の写真

アトランタにあるトランジショナルスタイルのおしゃれな洗濯室 (L型、エプロンフロントシンク、落し込みパネル扉のキャビネット、白いキャビネット、グレーの壁、グレーの床、黒いキッチンカウンター) の写真

In this laundry room, Medallion Silverline cabinetry in Lancaster door painted in Macchiato was installed. A Kitty Pass door was installed on the base cabinet to hide the family cat’s litterbox. A rod was installed for hanging clothes. The countertop is Eternia Finley quartz in the satin finish.

他の地域にある中くらいなトランジショナルスタイルのおしゃれな洗濯室 (L型、ドロップインシンク、シェーカースタイル扉のキャビネット、白いキャビネット、グレーの壁、磁器タイルの床、左右配置の洗濯機・乾燥機、グレーの床、グレーのキッチンカウンター、壁紙) の写真

Martha O'Hara Interiors, Interior Design & Photo Styling | Troy Thies, Photography | Swan Architecture, Architect | Great Neighborhood Homes, Builder
Please Note: All “related,” “similar,” and “sponsored” products tagged or listed by Houzz are not actual products pictured. They have not been approved by Martha O’Hara Interiors nor any of the professionals credited. For info about our work: design@oharainteriors.com

Built by Pillar Homes - Photography by Spacecrafting Photography
ミネアポリスにある高級な小さなトランジショナルスタイルのおしゃれな洗濯室 (I型、セラミックタイルの床、上下配置の洗濯機・乾燥機、アンダーカウンターシンク、シェーカースタイル扉のキャビネット、白いキャビネット、グレーの壁、マルチカラーの床、白いキッチンカウンター) の写真
ミネアポリスにある高級な小さなトランジショナルスタイルのおしゃれな洗濯室 (I型、セラミックタイルの床、上下配置の洗濯機・乾燥機、アンダーカウンターシンク、シェーカースタイル扉のキャビネット、白いキャビネット、グレーの壁、マルチカラーの床、白いキッチンカウンター) の写真

シャーロットにあるトランジショナルスタイルのおしゃれな洗濯室 (アンダーカウンターシンク、落し込みパネル扉のキャビネット、白いキャビネット、グレーの壁、左右配置の洗濯機・乾燥機、グレーの床) の写真

This Huntington Woods lower level renovation was recently finished in September of 2019. Created for a busy family of four, we designed the perfect getaway complete with custom millwork throughout, a complete gym, spa bathroom, craft room, laundry room, and most importantly, entertaining and living space.
From the main floor, a single pane glass door and decorative wall sconce invites us down. The patterned carpet runner and custom metal railing leads to handmade shiplap and millwork to create texture and depth. The reclaimed wood entertainment center allows for the perfect amount of storage and display. Constructed of wire brushed white oak, it becomes the focal point of the living space.
It’s easy to come downstairs and relax at the eye catching reclaimed wood countertop and island, with undercounter refrigerator and wine cooler to serve guests. Our gym contains a full length wall of glass, complete with rubber flooring, reclaimed wall paneling, and custom metalwork for shelving.
The office/craft room is concealed behind custom sliding barn doors, a perfect spot for our homeowner to write while the kids can use the Dekton countertops for crafts. The spa bathroom has heated floors, a steam shower, full surround lighting and a custom shower frame system to relax in total luxury. Our laundry room is whimsical and fresh, with rustic plank herringbone tile.
With this space layout and renovation, the finished basement is designed to be a perfect spot to entertain guests, watch a movie with the kids or even date night!

他の地域にある中くらいなトランジショナルスタイルのおしゃれな洗濯室 (I型、シェーカースタイル扉のキャビネット、グレーのキャビネット、グレーの壁、上下配置の洗濯機・乾燥機、白いキッチンカウンター) の写真

Photo ©Kim Jeffery
トロントにある高級な広いトランジショナルスタイルのおしゃれな洗濯室 (コの字型、アンダーカウンターシンク、落し込みパネル扉のキャビネット、白いキャビネット、クオーツストーンカウンター、グレーの壁、磁器タイルの床、左右配置の洗濯機・乾燥機、マルチカラーの床、白いキッチンカウンター) の写真
トロントにある高級な広いトランジショナルスタイルのおしゃれな洗濯室 (コの字型、アンダーカウンターシンク、落し込みパネル扉のキャビネット、白いキャビネット、クオーツストーンカウンター、グレーの壁、磁器タイルの床、左右配置の洗濯機・乾燥機、マルチカラーの床、白いキッチンカウンター) の写真

ヒューストンにあるトランジショナルスタイルのおしゃれなランドリールーム (アンダーカウンターシンク、落し込みパネル扉のキャビネット、グレーの壁、左右配置の洗濯機・乾燥機、ベージュの床、グレーのキッチンカウンター) の写真

広いトランジショナルスタイルのおしゃれな家事室 (フラットパネル扉のキャビネット、グレーのキャビネット、グレーの壁、グレーの床、グレーのキッチンカウンター) の写真

サンディエゴにあるトランジショナルスタイルのおしゃれなランドリールーム (ll型、スロップシンク、シェーカースタイル扉のキャビネット、グレーのキャビネット、グレーの壁、左右配置の洗濯機・乾燥機、グレーの床、白いキッチンカウンター) の写真

James Meyer Photography
ニューヨークにあるトランジショナルスタイルのおしゃれなランドリールーム (L型、ドロップインシンク、シェーカースタイル扉のキャビネット、緑のキャビネット、御影石カウンター、グレーの壁、セラミックタイルの床、左右配置の洗濯機・乾燥機、白い床、白いキッチンカウンター) の写真
ニューヨークにあるトランジショナルスタイルのおしゃれなランドリールーム (L型、ドロップインシンク、シェーカースタイル扉のキャビネット、緑のキャビネット、御影石カウンター、グレーの壁、セラミックタイルの床、左右配置の洗濯機・乾燥機、白い床、白いキッチンカウンター) の写真

ミルウォーキーにあるお手頃価格の中くらいなトランジショナルスタイルのおしゃれな家事室 (ll型、エプロンフロントシンク、落し込みパネル扉のキャビネット、白いキャビネット、グレーの壁、セラミックタイルの床、目隠し付き洗濯機・乾燥機、茶色い床、グレーのキッチンカウンター) の写真

Jeff Russell
ミネアポリスにある小さなトランジショナルスタイルのおしゃれなランドリークローゼット (シングルシンク、白いキャビネット、グレーの壁、無垢フローリング、上下配置の洗濯機・乾燥機、茶色い床、I型、シェーカースタイル扉のキャビネット) の写真
ミネアポリスにある小さなトランジショナルスタイルのおしゃれなランドリークローゼット (シングルシンク、白いキャビネット、グレーの壁、無垢フローリング、上下配置の洗濯機・乾燥機、茶色い床、I型、シェーカースタイル扉のキャビネット) の写真

ワシントンD.C.にある低価格の小さなトランジショナルスタイルのおしゃれなランドリークローゼット (I型、淡色無垢フローリング、左右配置の洗濯機・乾燥機、茶色い床、シェーカースタイル扉のキャビネット、白いキャビネット、グレーの壁) の写真

Ample storage and function were an important feature for the homeowner. Beth worked in unison with the contractor to design a custom hanging, pull-out system. The functional shelf glides out when needed, and stores neatly away when not in use. The contractor also installed a hanging rod above the washer and dryer. You can never have too much hanging space! Beth purchased mesh laundry baskets on wheels to alleviate the musty smell of dirty laundry, and a broom closet for cleaning items. There is even a cozy little nook for the family dog.
トランジショナルスタイルのランドリールーム (グレーの壁) の写真
1