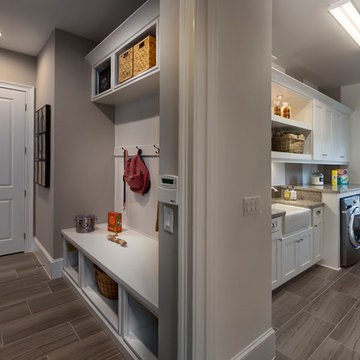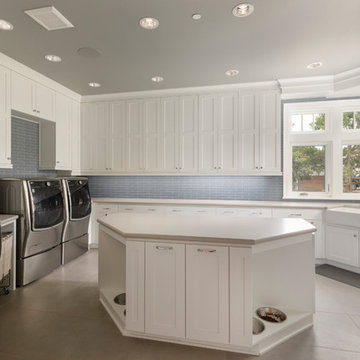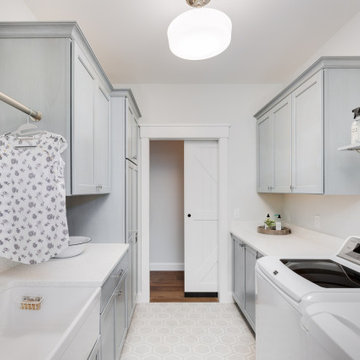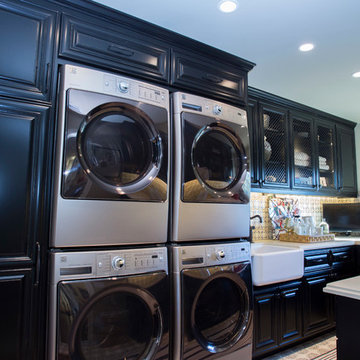巨大なトランジショナルスタイルの家事室 (エプロンフロントシンク) の写真
絞り込み:
資材コスト
並び替え:今日の人気順
写真 1〜7 枚目(全 7 枚)
1/5

ソルトレイクシティにある巨大なトランジショナルスタイルのおしゃれな家事室 (ll型、エプロンフロントシンク、左右配置の洗濯機・乾燥機、シェーカースタイル扉のキャビネット、大理石カウンター、白い壁、マルチカラーの床、白いキッチンカウンター、青いキャビネット) の写真

Build your laundry room right off your mud room to minimize mess from dirty sports uniforms, dirt-stained jeans, and more. Seen in FishHawk Preserve, a Tampa community.

Caleb Vandermeer Photography
ポートランドにある高級な巨大なトランジショナルスタイルのおしゃれな家事室 (エプロンフロントシンク、シェーカースタイル扉のキャビネット、白いキャビネット、ラミネートカウンター、グレーの壁、磁器タイルの床、左右配置の洗濯機・乾燥機、ベージュの床) の写真
ポートランドにある高級な巨大なトランジショナルスタイルのおしゃれな家事室 (エプロンフロントシンク、シェーカースタイル扉のキャビネット、白いキャビネット、ラミネートカウンター、グレーの壁、磁器タイルの床、左右配置の洗濯機・乾燥機、ベージュの床) の写真

Located just off the carport, this multi-purpose laundry room not only doubles as prep space for catering crews, it works for year-round package wrapping on the quartz island countertop. I designed long drawers on one side to hold rolls of wrapping paper and I added convenient baskets on the side facing the washer and dryer for sorting laundry. The gray recessed panel cabinets are a shade lighter than the adjacent catering kitchen and main kitchen.
Photo by Brian Gassel

These homeowners had lived in their home for a number of years and loved their location, however as their family grew and they needed more space, they chose to have us tear down and build their new home. With their generous sized lot and plenty of space to expand, we designed a 10,000 sq/ft house that not only included the basic amenities (such as 5 bedrooms and 8 bathrooms), but also a four car garage, three laundry rooms, two craft rooms, a 20’ deep basement sports court for basketball, a teen lounge on the second floor for the kids and a screened-in porch with a full masonry fireplace to watch those Sunday afternoon Colts games.

2-Tone Kitchen and Walk-in Pantry:
Perimeter:
Shiloh Cabinetry, Hanover, Maple, Artic White Paint, 1 1/4" Full Overlay, 5-Pc. Matching Drawer Fronts
Island: Aspect Cabinetry, Hanover, American Poplar, Castlegate Stain, 1 1/4" Full Overlay, 5-Pc. Matching Drawer Fronts, Island End Caps.
Walk-in Pantry: Aspect Cabinetry, Hanover, American Poplar, Castlegate Stain, 1 1/4" Full Overlay, 5-Pc. Matching Drawer Fronts
Master Bath: Aspect Cabinetry, Hanover, Maple, Ice Cap Paint, 1 1/4" Full Overlay, 5-Pc. Matching Drawer Fronts
Laundry Room: Aspect Cabinetry, Square Flat Panel, American Poplar, Surf Stain, 1 1/4" Full Overlay, 5-Pc. Matching Drawer Fronts

サンフランシスコにある巨大なトランジショナルスタイルのおしゃれな家事室 (コの字型、エプロンフロントシンク、レイズドパネル扉のキャビネット、黒いキャビネット、ベージュの壁、左右配置の洗濯機・乾燥機) の写真
巨大なトランジショナルスタイルの家事室 (エプロンフロントシンク) の写真
1