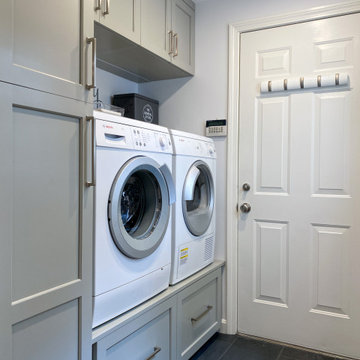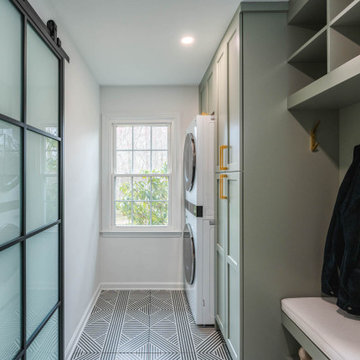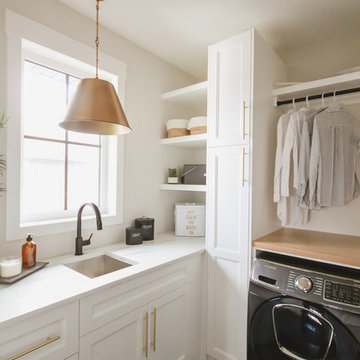トランジショナルスタイルのランドリールーム (黒い床、黄色い床) の写真
絞り込み:
資材コスト
並び替え:今日の人気順
写真 1〜20 枚目(全 319 枚)
1/4

アトランタにある高級な中くらいなトランジショナルスタイルのおしゃれな家事室 (I型、エプロンフロントシンク、レイズドパネル扉のキャビネット、白いキャビネット、木材カウンター、白いキッチンパネル、レンガのキッチンパネル、白い壁、セラミックタイルの床、上下配置の洗濯機・乾燥機、黒い床) の写真

ボストンにあるトランジショナルスタイルのおしゃれな洗濯室 (I型、ドロップインシンク、シェーカースタイル扉のキャビネット、白いキャビネット、グレーの壁、左右配置の洗濯機・乾燥機、黒い床、白いキッチンカウンター) の写真

Stunning transitional modern laundry room remodel with new slate herringbone floor, white locker built-ins with characters of leather, and pops of black.

サンフランシスコにあるトランジショナルスタイルのおしゃれなランドリールーム (I型、アンダーカウンターシンク、シェーカースタイル扉のキャビネット、ベージュのキャビネット、黒い床、グレーのキッチンカウンター) の写真

This contemporary compact laundry room packs a lot of punch and personality. With it's gold fixtures and hardware adding some glitz, the grey cabinetry, industrial floors and patterned backsplash tile brings interest to this small space. Fully loaded with hanging racks, large accommodating sink, vacuum/ironing board storage & laundry shoot, this laundry room is not only stylish but function forward.

This home was a blend of modern and traditional, mixed finishes, classic subway tiles, and ceramic light fixtures. The kitchen was kept bright and airy with high-end appliances for the avid cook and homeschooling mother. As an animal loving family and owner of two furry creatures, we added a little whimsy with cat wallpaper in their laundry room.

他の地域にあるトランジショナルスタイルのおしゃれな家事室 (エプロンフロントシンク、シェーカースタイル扉のキャビネット、緑のキャビネット、珪岩カウンター、白い壁、セラミックタイルの床、左右配置の洗濯機・乾燥機、黒い床、白いキッチンカウンター、パネル壁) の写真

ダラスにあるラグジュアリーな広いトランジショナルスタイルのおしゃれな洗濯室 (I型、ドロップインシンク、シェーカースタイル扉のキャビネット、青いキャビネット、御影石カウンター、白い壁、セラミックタイルの床、左右配置の洗濯機・乾燥機、黒い床、黒いキッチンカウンター) の写真

Transitional laundry room with a mudroom included in it. The stackable washer and dryer allowed for there to be a large closet for cleaning supplies with an outlet in it for the electric broom. The clean white counters allow the tile and cabinet color to stand out and be the showpiece in the room!

アトランタにあるラグジュアリーな中くらいなトランジショナルスタイルのおしゃれなランドリールーム (ll型、アンダーカウンターシンク、シェーカースタイル扉のキャビネット、淡色木目調キャビネット、珪岩カウンター、白いキッチンパネル、サブウェイタイルのキッチンパネル、白い壁、磁器タイルの床、左右配置の洗濯機・乾燥機、黒い床、白いキッチンカウンター) の写真

This laundry room is part of our Country Club Kitchen Remodel project in North Reading MA. The cabinets are Tedd Wood Cabinetry in Monument Gray with brushed satin nickel hardware. The compact Bosch washer and dryer are installed on a raised platform to allow space for drawers below that hold their laundry baskets. The tall cabinets provide additional storage for cleaning supplies. The porcelain tile floor is Norgestone Novebell Slate.

JS Gibson
チャールストンにある広いトランジショナルスタイルのおしゃれなランドリールーム (L型、アンダーカウンターシンク、レイズドパネル扉のキャビネット、白いキャビネット、茶色い壁、濃色無垢フローリング、左右配置の洗濯機・乾燥機、黒い床) の写真
チャールストンにある広いトランジショナルスタイルのおしゃれなランドリールーム (L型、アンダーカウンターシンク、レイズドパネル扉のキャビネット、白いキャビネット、茶色い壁、濃色無垢フローリング、左右配置の洗濯機・乾燥機、黒い床) の写真

Madeline Harper Photography
オースティンにある中くらいなトランジショナルスタイルのおしゃれな家事室 (L型、アンダーカウンターシンク、シェーカースタイル扉のキャビネット、白いキャビネット、珪岩カウンター、グレーの壁、スレートの床、左右配置の洗濯機・乾燥機、黒い床、グレーのキッチンカウンター) の写真
オースティンにある中くらいなトランジショナルスタイルのおしゃれな家事室 (L型、アンダーカウンターシンク、シェーカースタイル扉のキャビネット、白いキャビネット、珪岩カウンター、グレーの壁、スレートの床、左右配置の洗濯機・乾燥機、黒い床、グレーのキッチンカウンター) の写真

Marilyn Peryer Style House 2014
ローリーにある高級な小さなトランジショナルスタイルのおしゃれなランドリークローゼット (オープンシェルフ、白いキャビネット、ラミネートカウンター、竹フローリング、上下配置の洗濯機・乾燥機、黄色い床、マルチカラーのキッチンカウンター、ベージュの壁) の写真
ローリーにある高級な小さなトランジショナルスタイルのおしゃれなランドリークローゼット (オープンシェルフ、白いキャビネット、ラミネートカウンター、竹フローリング、上下配置の洗濯機・乾燥機、黄色い床、マルチカラーのキッチンカウンター、ベージュの壁) の写真

Welcome to our charming laundry room featuring rich green cabinets, a timeless black and white tile floor, and elegant brass handles. The green cabinets bring a touch of nature's tranquility, while the classic black and white tile exudes sophistication. The addition of brass handles adds a dash of opulence, creating a delightful and stylish space to tackle laundry tasks with ease and grace.

Welcome to our charming laundry room featuring rich green cabinets, a timeless black and white tile floor, and elegant brass handles. The green cabinets bring a touch of nature's tranquility, while the classic black and white tile exudes sophistication. The addition of brass handles adds a dash of opulence, creating a delightful and stylish space to tackle laundry tasks with ease and grace.

Alongside Tschida Construction and Pro Design Custom Cabinetry, we upgraded a new build to maximum function and magazine worthy style. Changing swinging doors to pocket, stacking laundry units, and doing closed cabinetry options really made the space seem as though it doubled.

We opened up this unique space to expand the Laundry Room and Mud Room to incorporate a large expansion for the Pantry Area that included a Coffee Bar and Refrigerator. This remodeled space allowed more functionality and brought in lots of sunlight into the spaces.

他の地域にあるトランジショナルスタイルのおしゃれなランドリールーム (L型、アンダーカウンターシンク、落し込みパネル扉のキャビネット、白いキャビネット、白い壁、左右配置の洗濯機・乾燥機、黒い床、白いキッチンカウンター) の写真

インディアナポリスにある中くらいなトランジショナルスタイルのおしゃれな洗濯室 (ll型、シェーカースタイル扉のキャビネット、白いキャビネット、木材カウンター、黒いキッチンパネル、ガラスまたは窓のキッチンパネル、白い壁、セラミックタイルの床、上下配置の洗濯機・乾燥機、黒い床、茶色いキッチンカウンター、壁紙) の写真
トランジショナルスタイルのランドリールーム (黒い床、黄色い床) の写真
1