小さな、広いトランジショナルスタイルのランドリールーム (トラバーチンの床) の写真
絞り込み:
資材コスト
並び替え:今日の人気順
写真 1〜20 枚目(全 89 枚)
1/5

Full height fitted cabinetry with hanging space, belfast sink, granite worktops
ハンプシャーにある高級な小さなトランジショナルスタイルのおしゃれな洗濯室 (エプロンフロントシンク、御影石カウンター、左右配置の洗濯機・乾燥機、I型、落し込みパネル扉のキャビネット、グレーのキャビネット、グレーの壁、トラバーチンの床、グレーのキッチンカウンター) の写真
ハンプシャーにある高級な小さなトランジショナルスタイルのおしゃれな洗濯室 (エプロンフロントシンク、御影石カウンター、左右配置の洗濯機・乾燥機、I型、落し込みパネル扉のキャビネット、グレーのキャビネット、グレーの壁、トラバーチンの床、グレーのキッチンカウンター) の写真

マイアミにある高級な広いトランジショナルスタイルのおしゃれな洗濯室 (アンダーカウンターシンク、I型、マルチカラーの壁、トラバーチンの床、上下配置の洗濯機・乾燥機、落し込みパネル扉のキャビネット、ベージュのキャビネット) の写真

Pantries and mud room storage in laundry room.
デンバーにある高級な広いトランジショナルスタイルのおしゃれな家事室 (コの字型、シェーカースタイル扉のキャビネット、青いキャビネット、クオーツストーンカウンター、白い壁、トラバーチンの床、左右配置の洗濯機・乾燥機、マルチカラーの床、白いキッチンカウンター) の写真
デンバーにある高級な広いトランジショナルスタイルのおしゃれな家事室 (コの字型、シェーカースタイル扉のキャビネット、青いキャビネット、クオーツストーンカウンター、白い壁、トラバーチンの床、左右配置の洗濯機・乾燥機、マルチカラーの床、白いキッチンカウンター) の写真

ニューヨークにある高級な広いトランジショナルスタイルのおしゃれな洗濯室 (L型、スロップシンク、オープンシェルフ、白いキャビネット、人工大理石カウンター、ベージュの壁、トラバーチンの床、左右配置の洗濯機・乾燥機、グレーのキッチンカウンター) の写真

This stunning home is a combination of the best of traditional styling with clean and modern design, creating a look that will be as fresh tomorrow as it is today. Traditional white painted cabinetry in the kitchen, combined with the slab backsplash, a simpler door style and crown moldings with straight lines add a sleek, non-fussy style. An architectural hood with polished brass accents and stainless steel appliances dress up this painted kitchen for upscale, contemporary appeal. The kitchen islands offers a notable color contrast with their rich, dark, gray finish.
The stunning bar area is the entertaining hub of the home. The second bar allows the homeowners an area for their guests to hang out and keeps them out of the main work zone.
The family room used to be shut off from the kitchen. Opening up the wall between the two rooms allows for the function of modern living. The room was full of built ins that were removed to give the clean esthetic the homeowners wanted. It was a joy to redesign the fireplace to give it the contemporary feel they longed for.
Their used to be a large angled wall in the kitchen (the wall the double oven and refrigerator are on) by straightening that out, the homeowners gained better function in the kitchen as well as allowing for the first floor laundry to now double as a much needed mudroom room as well.
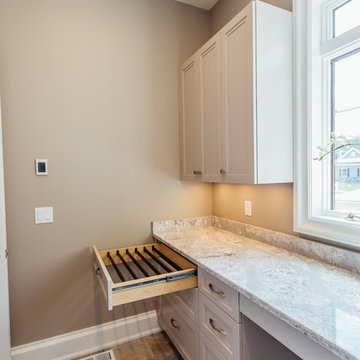
Kelsey Gene Photography
ニューヨークにある高級な広いトランジショナルスタイルのおしゃれな洗濯室 (コの字型、落し込みパネル扉のキャビネット、ベージュのキャビネット、人工大理石カウンター、ベージュの壁、トラバーチンの床、左右配置の洗濯機・乾燥機) の写真
ニューヨークにある高級な広いトランジショナルスタイルのおしゃれな洗濯室 (コの字型、落し込みパネル扉のキャビネット、ベージュのキャビネット、人工大理石カウンター、ベージュの壁、トラバーチンの床、左右配置の洗濯機・乾燥機) の写真
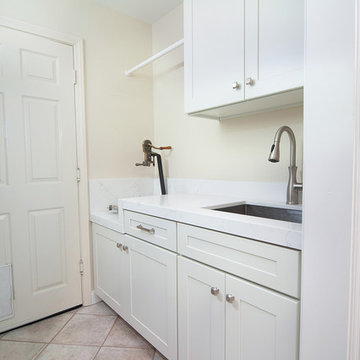
サンディエゴにある小さなトランジショナルスタイルのおしゃれな洗濯室 (ll型、アンダーカウンターシンク、シェーカースタイル扉のキャビネット、白いキャビネット、珪岩カウンター、ベージュの壁、トラバーチンの床、左右配置の洗濯機・乾燥機、茶色い床、白いキッチンカウンター) の写真
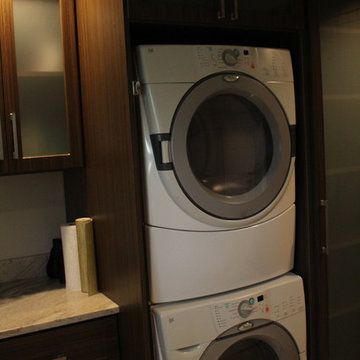
Enclosed the washer & dryer and installed a cabinet above the appliances.
デトロイトにある小さなトランジショナルスタイルのおしゃれな洗濯室 (L型、アンダーカウンターシンク、シェーカースタイル扉のキャビネット、濃色木目調キャビネット、御影石カウンター、グレーの壁、トラバーチンの床、上下配置の洗濯機・乾燥機、ベージュの床、茶色いキッチンカウンター) の写真
デトロイトにある小さなトランジショナルスタイルのおしゃれな洗濯室 (L型、アンダーカウンターシンク、シェーカースタイル扉のキャビネット、濃色木目調キャビネット、御影石カウンター、グレーの壁、トラバーチンの床、上下配置の洗濯機・乾燥機、ベージュの床、茶色いキッチンカウンター) の写真

Casual comfortable laundry is this homeowner's dream come true!! She says she wants to stay in here all day! She loves it soooo much! Organization is the name of the game in this fast paced yet loving family! Between school, sports, and work everyone needs to hustle, but this hard working laundry room makes it enjoyable! Photography: Stephen Karlisch

The laundry room was kept in the same space, adjacent to the mudroom and walk-in pantry. It features the same cherry wood cabinetry with plenty of countertop surface area for folding laundry. The laundry room is also designed with under-counter space for storing clothes hampers, tall storage for an ironing board, and storage for cleaning supplies. Unique to the space were custom built-in dog crates for our client’s canine companions, as well as special storage space for their dogs’ food.

JB Real Estate Photography - Jessica Brown
ニューヨークにあるラグジュアリーな広いトランジショナルスタイルのおしゃれな洗濯室 (L型、アンダーカウンターシンク、シェーカースタイル扉のキャビネット、グレーのキャビネット、クオーツストーンカウンター、白い壁、トラバーチンの床、上下配置の洗濯機・乾燥機) の写真
ニューヨークにあるラグジュアリーな広いトランジショナルスタイルのおしゃれな洗濯室 (L型、アンダーカウンターシンク、シェーカースタイル扉のキャビネット、グレーのキャビネット、クオーツストーンカウンター、白い壁、トラバーチンの床、上下配置の洗濯機・乾燥機) の写真

Christopher Davison, AIA
オースティンにある高級な広いトランジショナルスタイルのおしゃれな家事室 (コの字型、スロップシンク、落し込みパネル扉のキャビネット、白いキャビネット、クオーツストーンカウンター、トラバーチンの床、左右配置の洗濯機・乾燥機、茶色い壁) の写真
オースティンにある高級な広いトランジショナルスタイルのおしゃれな家事室 (コの字型、スロップシンク、落し込みパネル扉のキャビネット、白いキャビネット、クオーツストーンカウンター、トラバーチンの床、左右配置の洗濯機・乾燥機、茶色い壁) の写真
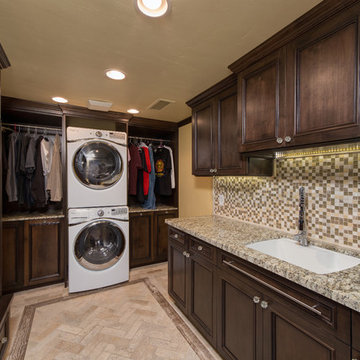
Ryan Wilson Phtography
フェニックスにある高級な広いトランジショナルスタイルのおしゃれな家事室 (ll型、アンダーカウンターシンク、落し込みパネル扉のキャビネット、濃色木目調キャビネット、御影石カウンター、ベージュの壁、トラバーチンの床、上下配置の洗濯機・乾燥機) の写真
フェニックスにある高級な広いトランジショナルスタイルのおしゃれな家事室 (ll型、アンダーカウンターシンク、落し込みパネル扉のキャビネット、濃色木目調キャビネット、御影石カウンター、ベージュの壁、トラバーチンの床、上下配置の洗濯機・乾燥機) の写真
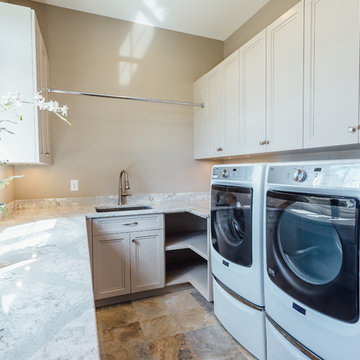
Kelsey Gene Photography
ニューヨークにある高級な広いトランジショナルスタイルのおしゃれな洗濯室 (コの字型、落し込みパネル扉のキャビネット、ベージュのキャビネット、人工大理石カウンター、ベージュの壁、トラバーチンの床、左右配置の洗濯機・乾燥機) の写真
ニューヨークにある高級な広いトランジショナルスタイルのおしゃれな洗濯室 (コの字型、落し込みパネル扉のキャビネット、ベージュのキャビネット、人工大理石カウンター、ベージュの壁、トラバーチンの床、左右配置の洗濯機・乾燥機) の写真

ダラスにある広いトランジショナルスタイルのおしゃれな家事室 (レイズドパネル扉のキャビネット、ベージュのキャビネット、トラバーチンの床、白いキッチンカウンター) の写真

This stunning home is a combination of the best of traditional styling with clean and modern design, creating a look that will be as fresh tomorrow as it is today. Traditional white painted cabinetry in the kitchen, combined with the slab backsplash, a simpler door style and crown moldings with straight lines add a sleek, non-fussy style. An architectural hood with polished brass accents and stainless steel appliances dress up this painted kitchen for upscale, contemporary appeal. The kitchen islands offers a notable color contrast with their rich, dark, gray finish.
The stunning bar area is the entertaining hub of the home. The second bar allows the homeowners an area for their guests to hang out and keeps them out of the main work zone.
The family room used to be shut off from the kitchen. Opening up the wall between the two rooms allows for the function of modern living. The room was full of built ins that were removed to give the clean esthetic the homeowners wanted. It was a joy to redesign the fireplace to give it the contemporary feel they longed for.
Their used to be a large angled wall in the kitchen (the wall the double oven and refrigerator are on) by straightening that out, the homeowners gained better function in the kitchen as well as allowing for the first floor laundry to now double as a much needed mudroom room as well.
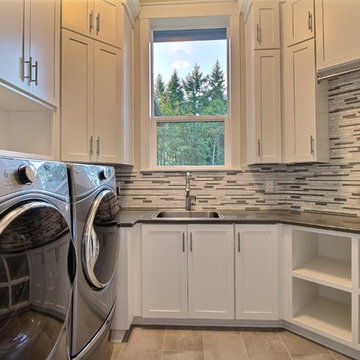
The Ascension - Super Ranch on Acreage in Ridgefield Washington by Cascade West Development Inc. for the Clark County Parade of Homes 2016.
As soon as you pass under the timber framed entry and through the custom 8ft tall double-doors you’re immersed in a landscape of high ceilings, sharp clean lines, soft light and sophisticated trim. The expansive foyer you’re standing in offers a coffered ceiling of 12ft and immediate access to the central stairwell. Procession to the Great Room reveals a wall of light accompanied by every angle of lush forest scenery. Overhead a series of exposed beams invite you to cross the room toward the enchanting, tree-filled windows. In the distance a coffered-box-beam ceiling rests above a dining area glowing with light, flanked by double islands and a wrap-around kitchen, they make every meal at home inclusive. The kitchen is composed to entertain and promote all types of social activity; large work areas, ubiquitous storage and very few walls allow any number of people, large or small, to create or consume comfortably. An integrated outdoor living space, with it’s large fireplace, formidable cooking area and built-in BBQ, acts as an extension of the Great Room further blurring the line between fabricated and organic settings.
Cascade West Facebook: https://goo.gl/MCD2U1
Cascade West Website: https://goo.gl/XHm7Un
These photos, like many of ours, were taken by the good people of ExposioHDR - Portland, Or
Exposio Facebook: https://goo.gl/SpSvyo
Exposio Website: https://goo.gl/Cbm8Ya
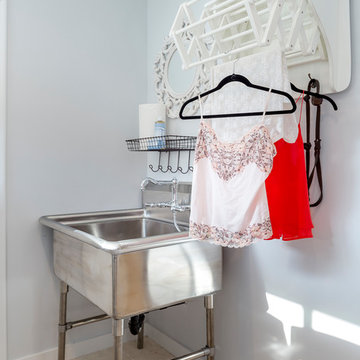
Our homeowner approached us first in order to remodel her master suite. Her shower was leaking and she wanted to turn 2 separate closets into one enviable walk in closet. This homeowners projects have been completed in multiple phases. The second phase was focused on the kitchen, laundry room and converting the dining room to an office. View before and after images of the project here:
http://www.houzz.com/discussions/4412085/m=23/dining-room-turned-office-in-los-angeles-ca
https://www.houzz.com/discussions/4425079/m=23/laundry-room-refresh-in-la
https://www.houzz.com/discussions/4440223/m=23/banquette-driven-kitchen-remodel-in-la
We feel fortunate that she has such great taste and furnished her home so well!
Laundry Room: The laundry room features a Utility Sink, built-in linen cabinet, and a pull down hanging rod.
Laundry Room: The laundry room features a Utility Sink, built-in linen cabinet, and a pull down hanging rod
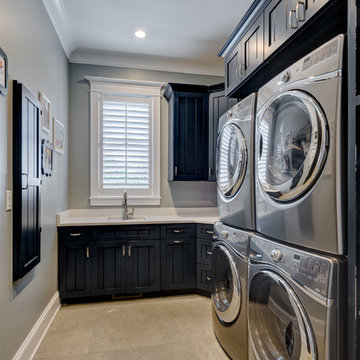
シカゴにある広いトランジショナルスタイルのおしゃれな洗濯室 (L型、アンダーカウンターシンク、落し込みパネル扉のキャビネット、黒いキャビネット、クオーツストーンカウンター、グレーの壁、トラバーチンの床、上下配置の洗濯機・乾燥機、茶色い床、白いキッチンカウンター) の写真
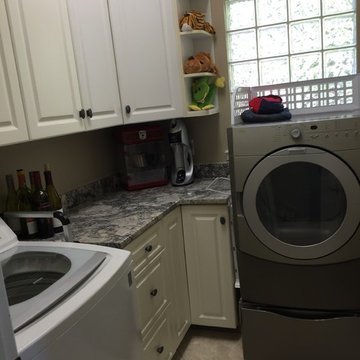
StoneGate NC
cabinets from kitchen were repurposed and used in the laundry room. Using a granite remnant made it possible to have a nice, high end looking counter to really make the laundry room a brighter, happier space to work in
小さな、広いトランジショナルスタイルのランドリールーム (トラバーチンの床) の写真
1