トランジショナルスタイルのランドリールーム (スレートの床、上下配置の洗濯機・乾燥機) の写真
絞り込み:
資材コスト
並び替え:今日の人気順
写真 1〜20 枚目(全 38 枚)
1/4

Walls - White Subway Tile
Tops - Basaltina
ニューヨークにある高級な中くらいなトランジショナルスタイルのおしゃれな洗濯室 (I型、落し込みパネル扉のキャビネット、白いキャビネット、人工大理石カウンター、白い壁、上下配置の洗濯機・乾燥機、スレートの床) の写真
ニューヨークにある高級な中くらいなトランジショナルスタイルのおしゃれな洗濯室 (I型、落し込みパネル扉のキャビネット、白いキャビネット、人工大理石カウンター、白い壁、上下配置の洗濯機・乾燥機、スレートの床) の写真

マイアミにある高級な中くらいなトランジショナルスタイルのおしゃれな家事室 (I型、ドロップインシンク、落し込みパネル扉のキャビネット、白いキャビネット、御影石カウンター、ベージュの壁、スレートの床、上下配置の洗濯機・乾燥機、グレーの床、ベージュのキッチンカウンター) の写真

他の地域にある中くらいなトランジショナルスタイルのおしゃれな洗濯室 (アンダーカウンターシンク、シェーカースタイル扉のキャビネット、濃色木目調キャビネット、御影石カウンター、ベージュの壁、スレートの床、上下配置の洗濯機・乾燥機、マルチカラーの床) の写真

他の地域にある高級な広いトランジショナルスタイルのおしゃれな洗濯室 (ll型、シングルシンク、フラットパネル扉のキャビネット、白いキャビネット、クオーツストーンカウンター、白いキッチンパネル、磁器タイルのキッチンパネル、白い壁、スレートの床、上下配置の洗濯機・乾燥機、黒い床、白いキッチンカウンター) の写真

MA Peterson
www.mapeterson.com
This mudroom was part of an updated entry way and we re-designed it to accommodate their busy lifestyle, balanced by a sense of clean design and common order. Newly painted custom cabinetry adorns the walls, with overhead space for off-season storage, cubbies for individual items, and bench seating for comfortable and convenient quick changes. We paid extra attention to detail and added tiered space for storing shoes with custom shelves under the benches. Floor to ceiling closets add multipurpose storage for outerwear, bulkier boots and sports gear. There wall opposite of the cabinets offers up a long row of wall hooks, so no matter what the kids say, there's no reason for a single coat or scarf to be left on the floor, again.
Nothing other than stone flooring would do for this transitional room, because it stands up to heavy traffic and sweeps up in just minutes. Overhead lighting simplifies the search for gear and highlights easy access to the laundry room at the end of the hall.
Photo Credit: Todd Mulvihill Photography

Painted ‘Hampshire’ doors in Benjamin Moore BM CC 40 Cloud White ---
Polished ‘Ivory Fantasy’ granite countertop ---
トロントにある中くらいなトランジショナルスタイルのおしゃれな洗濯室 (上下配置の洗濯機・乾燥機、白いキャビネット、コの字型、アンダーカウンターシンク、落し込みパネル扉のキャビネット、御影石カウンター、スレートの床、ベージュのキッチンカウンター) の写真
トロントにある中くらいなトランジショナルスタイルのおしゃれな洗濯室 (上下配置の洗濯機・乾燥機、白いキャビネット、コの字型、アンダーカウンターシンク、落し込みパネル扉のキャビネット、御影石カウンター、スレートの床、ベージュのキッチンカウンター) の写真

ダラスにある高級な広いトランジショナルスタイルのおしゃれな家事室 (ll型、エプロンフロントシンク、シェーカースタイル扉のキャビネット、緑のキャビネット、クオーツストーンカウンター、グレーのキッチンパネル、セラミックタイルのキッチンパネル、白い壁、スレートの床、上下配置の洗濯機・乾燥機、黒い床、白いキッチンカウンター) の写真
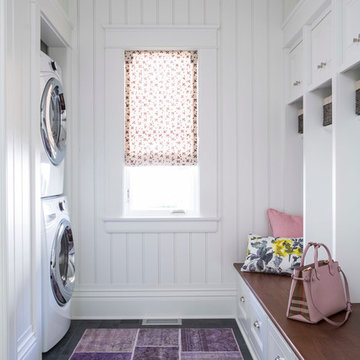
Martha O'Hara Interiors, Interior Design & Photo Styling | Roberts Wygal, Builder | Troy Thies, Photography | Please Note: All “related,” “similar,” and “sponsored” products tagged or listed by Houzz are not actual products pictured. They have not been approved by Martha O’Hara Interiors nor any of the professionals credited. For info about our work: design@oharainteriors.com
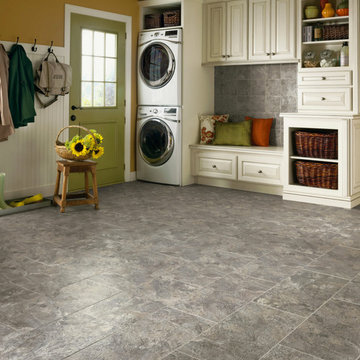
フェニックスにある高級な広いトランジショナルスタイルのおしゃれな家事室 (I型、レイズドパネル扉のキャビネット、白いキャビネット、スレートの床、上下配置の洗濯機・乾燥機、茶色い壁) の写真
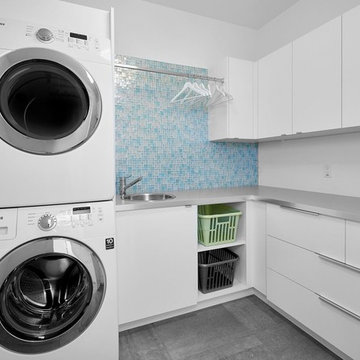
カルガリーにある高級な中くらいなトランジショナルスタイルのおしゃれな洗濯室 (L型、ドロップインシンク、フラットパネル扉のキャビネット、白いキャビネット、ステンレスカウンター、白い壁、スレートの床、上下配置の洗濯機・乾燥機、グレーの床) の写真
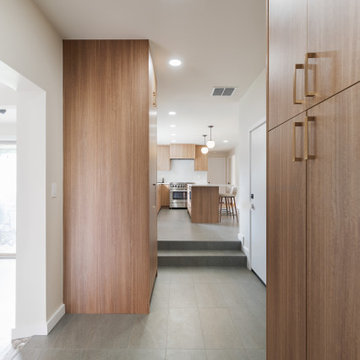
シアトルにある高級な小さなトランジショナルスタイルのおしゃれなランドリークローゼット (ll型、フラットパネル扉のキャビネット、中間色木目調キャビネット、白い壁、スレートの床、上下配置の洗濯機・乾燥機、グレーの床) の写真
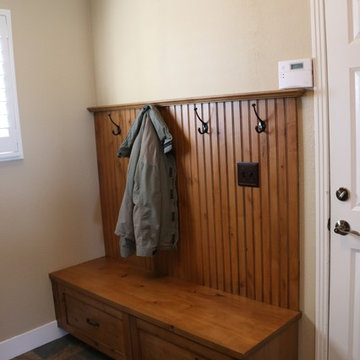
Creating a built in bench, that matches the cabinets provides a custom look. Storage drawers are below the seat.
デンバーにあるトランジショナルスタイルのおしゃれなランドリールーム (アンダーカウンターシンク、シェーカースタイル扉のキャビネット、クオーツストーンカウンター、白い壁、スレートの床、上下配置の洗濯機・乾燥機) の写真
デンバーにあるトランジショナルスタイルのおしゃれなランドリールーム (アンダーカウンターシンク、シェーカースタイル扉のキャビネット、クオーツストーンカウンター、白い壁、スレートの床、上下配置の洗濯機・乾燥機) の写真
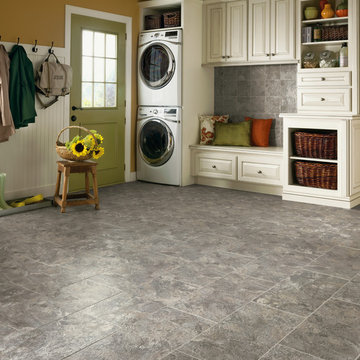
他の地域にある広いトランジショナルスタイルのおしゃれな家事室 (I型、レイズドパネル扉のキャビネット、白いキャビネット、茶色い壁、スレートの床、上下配置の洗濯機・乾燥機) の写真
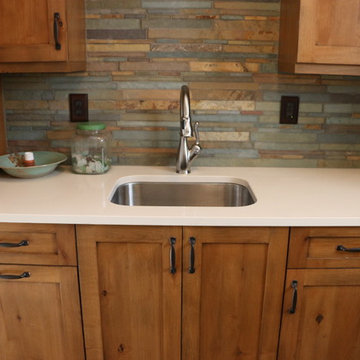
The slate linear back splash tile compliments the slate tile on the floor. A white quartz counter top does not compete with the colors. The laundry room is a pocket door away from the kitchen with direct access to the garage. Since the interior door to this room would most likely be open all the time it was important to select the same cabinet finish and style as the kitchen
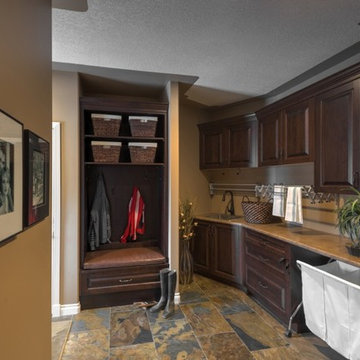
The former laundry room / mudroom was cramped and lacked storage. It also had an awkward staircase that was the only access up to the second floor playroom.
This re-design was part of a larger renovation that included tearing out the existing second floor main bath, extending the hallway past the bedrooms into the play- room, and deleting the lower stair case from the mudroom. This allowed us to install the custom bench with a shoe drawer, coat hooks and shelves where the former staircase was located. We were also able to re-design the cabinet area and install the custom cherry wood cabinets used throughout the rest of the home. Practical additions like room for laundry bins and drying racks add ease to laundry day.
Photo by Graham Twomey
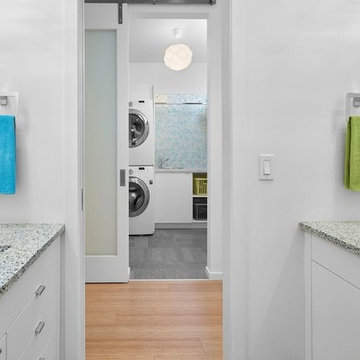
カルガリーにある高級な中くらいなトランジショナルスタイルのおしゃれな洗濯室 (I型、ドロップインシンク、フラットパネル扉のキャビネット、白いキャビネット、人工大理石カウンター、白い壁、スレートの床、上下配置の洗濯機・乾燥機、グレーの床) の写真
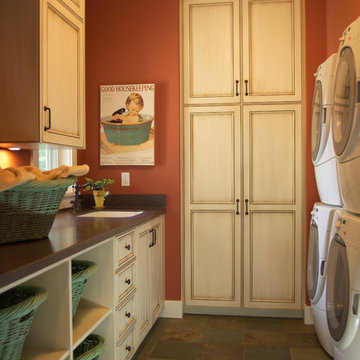
Inspired by the East Coast’s 19th-century Shingle Style homes, this updated waterfront residence boasts a friendly front porch as well as a dramatic, gabled roofline. Oval windows add nautical flair while a weathervane-topped cupola and carriage-style garage doors add character. Inside, an expansive first floor great room opens to a large kitchen and pergola-covered porch. The main level also features a dining room, master bedroom, home management center, mud room and den; the upstairs includes four family bedrooms and a large bonus room.
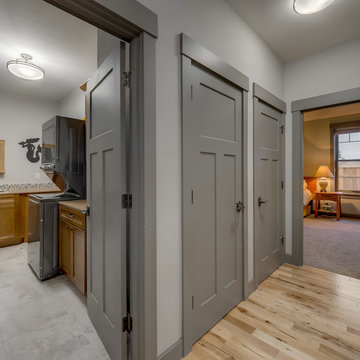
ポートランドにあるお手頃価格の中くらいなトランジショナルスタイルのおしゃれな洗濯室 (L型、ドロップインシンク、落し込みパネル扉のキャビネット、中間色木目調キャビネット、クオーツストーンカウンター、グレーの壁、スレートの床、上下配置の洗濯機・乾燥機、白い床、茶色いキッチンカウンター) の写真
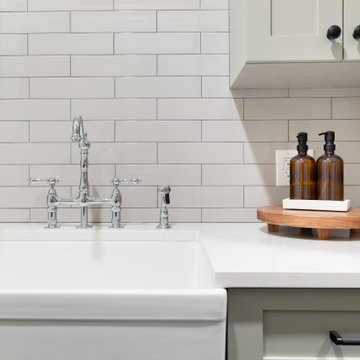
ダラスにある高級な広いトランジショナルスタイルのおしゃれな家事室 (ll型、エプロンフロントシンク、シェーカースタイル扉のキャビネット、緑のキャビネット、クオーツストーンカウンター、グレーのキッチンパネル、セラミックタイルのキッチンパネル、白い壁、スレートの床、上下配置の洗濯機・乾燥機、黒い床、白いキッチンカウンター) の写真
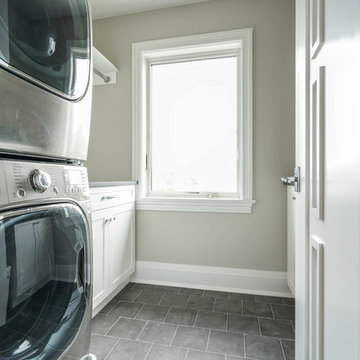
フィラデルフィアにある中くらいなトランジショナルスタイルのおしゃれな洗濯室 (I型、シェーカースタイル扉のキャビネット、白いキャビネット、クオーツストーンカウンター、グレーの壁、スレートの床、上下配置の洗濯機・乾燥機、グレーの床) の写真
トランジショナルスタイルのランドリールーム (スレートの床、上下配置の洗濯機・乾燥機) の写真
1