トランジショナルスタイルのランドリールーム (リノリウムの床、トラバーチンの床、左右配置の洗濯機・乾燥機、上下配置の洗濯機・乾燥機) の写真
絞り込み:
資材コスト
並び替え:今日の人気順
写真 1〜20 枚目(全 254 枚)

Charles Parker/Images Plus
バーリントンにある中くらいなトランジショナルスタイルのおしゃれな家事室 (I型、左右配置の洗濯機・乾燥機、シェーカースタイル扉のキャビネット、白いキャビネット、人工大理石カウンター、白い壁、トラバーチンの床) の写真
バーリントンにある中くらいなトランジショナルスタイルのおしゃれな家事室 (I型、左右配置の洗濯機・乾燥機、シェーカースタイル扉のキャビネット、白いキャビネット、人工大理石カウンター、白い壁、トラバーチンの床) の写真
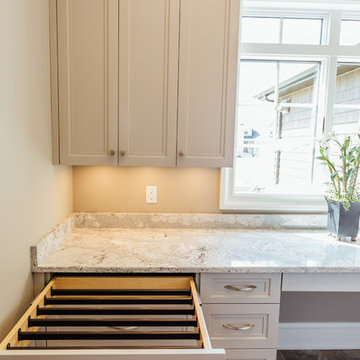
Kelsey Gene Photography
ニューヨークにある高級な広いトランジショナルスタイルのおしゃれな洗濯室 (コの字型、落し込みパネル扉のキャビネット、ベージュのキャビネット、人工大理石カウンター、ベージュの壁、トラバーチンの床、左右配置の洗濯機・乾燥機) の写真
ニューヨークにある高級な広いトランジショナルスタイルのおしゃれな洗濯室 (コの字型、落し込みパネル扉のキャビネット、ベージュのキャビネット、人工大理石カウンター、ベージュの壁、トラバーチンの床、左右配置の洗濯機・乾燥機) の写真

JB Real Estate Photography - Jessica Brown
ニューヨークにあるラグジュアリーな広いトランジショナルスタイルのおしゃれな洗濯室 (L型、アンダーカウンターシンク、シェーカースタイル扉のキャビネット、グレーのキャビネット、クオーツストーンカウンター、白い壁、トラバーチンの床、上下配置の洗濯機・乾燥機) の写真
ニューヨークにあるラグジュアリーな広いトランジショナルスタイルのおしゃれな洗濯室 (L型、アンダーカウンターシンク、シェーカースタイル扉のキャビネット、グレーのキャビネット、クオーツストーンカウンター、白い壁、トラバーチンの床、上下配置の洗濯機・乾燥機) の写真

コロンバスにあるお手頃価格の中くらいなトランジショナルスタイルのおしゃれな洗濯室 (I型、落し込みパネル扉のキャビネット、中間色木目調キャビネット、ラミネートカウンター、白い壁、トラバーチンの床、左右配置の洗濯機・乾燥機、緑のキッチンカウンター) の写真

The dog wash has pull out steps so large dogs can get in the tub without the owners having to lift them. The dog wash also is used as the laundry's deep sink.
Debbie Schwab Photography

Ronda Batchelor,
Galley laundry room with folding counter, dirty clothes bins on rollers underneath, clean clothes baskets for each family member, sweater drying racks with built in fan, and built in ironing board.

Full height fitted cabinetry with hanging space, belfast sink, granite worktops
ハンプシャーにある高級な小さなトランジショナルスタイルのおしゃれな洗濯室 (エプロンフロントシンク、御影石カウンター、左右配置の洗濯機・乾燥機、I型、落し込みパネル扉のキャビネット、グレーのキャビネット、グレーの壁、トラバーチンの床、グレーのキッチンカウンター) の写真
ハンプシャーにある高級な小さなトランジショナルスタイルのおしゃれな洗濯室 (エプロンフロントシンク、御影石カウンター、左右配置の洗濯機・乾燥機、I型、落し込みパネル扉のキャビネット、グレーのキャビネット、グレーの壁、トラバーチンの床、グレーのキッチンカウンター) の写真

The best of the past and present meet in this distinguished design. Custom craftsmanship and distinctive detailing give this lakefront residence its vintage flavor while an open and light-filled floor plan clearly mark it as contemporary. With its interesting shingled roof lines, abundant windows with decorative brackets and welcoming porch, the exterior takes in surrounding views while the interior meets and exceeds contemporary expectations of ease and comfort. The main level features almost 3,000 square feet of open living, from the charming entry with multiple window seats and built-in benches to the central 15 by 22-foot kitchen, 22 by 18-foot living room with fireplace and adjacent dining and a relaxing, almost 300-square-foot screened-in porch. Nearby is a private sitting room and a 14 by 15-foot master bedroom with built-ins and a spa-style double-sink bath with a beautiful barrel-vaulted ceiling. The main level also includes a work room and first floor laundry, while the 2,165-square-foot second level includes three bedroom suites, a loft and a separate 966-square-foot guest quarters with private living area, kitchen and bedroom. Rounding out the offerings is the 1,960-square-foot lower level, where you can rest and recuperate in the sauna after a workout in your nearby exercise room. Also featured is a 21 by 18-family room, a 14 by 17-square-foot home theater, and an 11 by 12-foot guest bedroom suite.
Photography: Ashley Avila Photography & Fulview Builder: J. Peterson Homes Interior Design: Vision Interiors by Visbeen

We added a matching utility cabinet, and floating shelf to the laundry and matched existing cabinetry.
他の地域にある低価格の中くらいなトランジショナルスタイルのおしゃれな洗濯室 (コの字型、レイズドパネル扉のキャビネット、茶色いキャビネット、グレーの壁、トラバーチンの床、左右配置の洗濯機・乾燥機、茶色い床) の写真
他の地域にある低価格の中くらいなトランジショナルスタイルのおしゃれな洗濯室 (コの字型、レイズドパネル扉のキャビネット、茶色いキャビネット、グレーの壁、トラバーチンの床、左右配置の洗濯機・乾燥機、茶色い床) の写真

A love of color and cats was the inspiration for this custom closet to accommodate a litter box. Flooring is Marmoleum which is very resilient. This remodel and addition was designed and built by Meadowlark Design+Build in Ann Arbor, Michigan. Photo credits Sean Carter
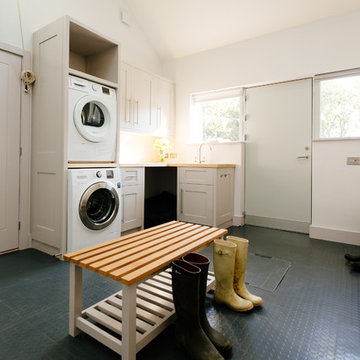
コーンウォールにあるトランジショナルスタイルのおしゃれなランドリールーム (上下配置の洗濯機・乾燥機、L型、シェーカースタイル扉のキャビネット、白いキャビネット、木材カウンター、白い壁、リノリウムの床、ベージュのキッチンカウンター) の写真

The laundry room was kept in the same space, adjacent to the mudroom and walk-in pantry. It features the same cherry wood cabinetry with plenty of countertop surface area for folding laundry. The laundry room is also designed with under-counter space for storing clothes hampers, tall storage for an ironing board, and storage for cleaning supplies. Unique to the space were custom built-in dog crates for our client’s canine companions, as well as special storage space for their dogs’ food.

This laundry room is built for practicality, ease, and order – without feeling stiff or industrial. Custom-built cabinetry is home to 2 sets of washers & dryers, while maximizing the full wall with storage space. A long counter means lots of room for sorting, folding, spot cleaning, or even just setting a laundry basket down between loads. The sink is tidily tucked away in the corner of the counter, leaving the maximum amount of continuous counter space possible, without ignoring the necessities. The Mount Saint Anne shaker cabinets (with gold hardware) keep the room feeling cool and fresh, while adding the colour needed to keep the space feeling welcoming. A truly serene space, this laundry room may actually prove to be a refuge of peaceful productivity in an otherwise busy house.
PC: Fred Huntsberger
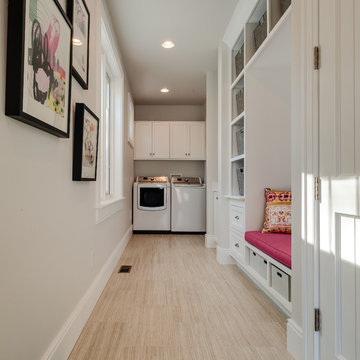
Mike Gullon
他の地域にあるお手頃価格の中くらいなトランジショナルスタイルのおしゃれな家事室 (ll型、落し込みパネル扉のキャビネット、グレーの壁、トラバーチンの床、左右配置の洗濯機・乾燥機) の写真
他の地域にあるお手頃価格の中くらいなトランジショナルスタイルのおしゃれな家事室 (ll型、落し込みパネル扉のキャビネット、グレーの壁、トラバーチンの床、左右配置の洗濯機・乾燥機) の写真
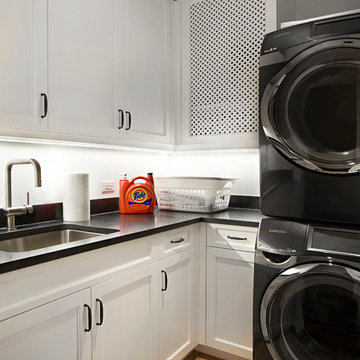
Custom cabinetry with vented laundry shoot..
シカゴにある高級な中くらいなトランジショナルスタイルのおしゃれな洗濯室 (L型、アンダーカウンターシンク、シェーカースタイル扉のキャビネット、白いキャビネット、クオーツストーンカウンター、トラバーチンの床、上下配置の洗濯機・乾燥機、ベージュの床) の写真
シカゴにある高級な中くらいなトランジショナルスタイルのおしゃれな洗濯室 (L型、アンダーカウンターシンク、シェーカースタイル扉のキャビネット、白いキャビネット、クオーツストーンカウンター、トラバーチンの床、上下配置の洗濯機・乾燥機、ベージュの床) の写真

pull out toe kick dog bowls
Photo by Ron Garrison
デンバーにある高級な広いトランジショナルスタイルのおしゃれな家事室 (コの字型、シェーカースタイル扉のキャビネット、青いキャビネット、御影石カウンター、白い壁、トラバーチンの床、上下配置の洗濯機・乾燥機、マルチカラーの床、黒いキッチンカウンター) の写真
デンバーにある高級な広いトランジショナルスタイルのおしゃれな家事室 (コの字型、シェーカースタイル扉のキャビネット、青いキャビネット、御影石カウンター、白い壁、トラバーチンの床、上下配置の洗濯機・乾燥機、マルチカラーの床、黒いキッチンカウンター) の写真
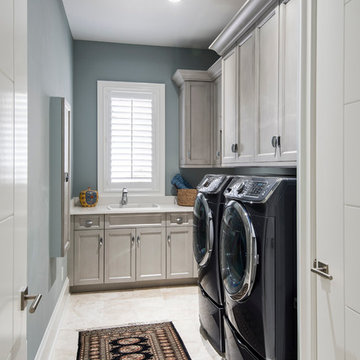
Amber Frederiksen Photography
マイアミにある中くらいなトランジショナルスタイルのおしゃれなランドリールーム (L型、ドロップインシンク、落し込みパネル扉のキャビネット、白いキャビネット、人工大理石カウンター、グレーの壁、トラバーチンの床、左右配置の洗濯機・乾燥機) の写真
マイアミにある中くらいなトランジショナルスタイルのおしゃれなランドリールーム (L型、ドロップインシンク、落し込みパネル扉のキャビネット、白いキャビネット、人工大理石カウンター、グレーの壁、トラバーチンの床、左右配置の洗濯機・乾燥機) の写真
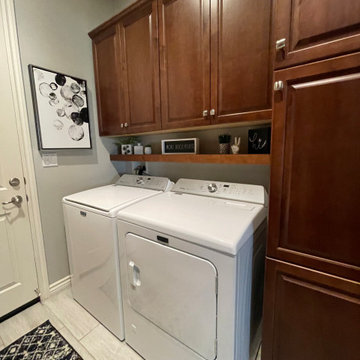
We added a matching utility cabinet, and floating shelf to the laundry and matched existing cabinetry.
他の地域にある低価格の中くらいなトランジショナルスタイルのおしゃれな洗濯室 (コの字型、レイズドパネル扉のキャビネット、茶色いキャビネット、グレーの壁、トラバーチンの床、左右配置の洗濯機・乾燥機、茶色い床) の写真
他の地域にある低価格の中くらいなトランジショナルスタイルのおしゃれな洗濯室 (コの字型、レイズドパネル扉のキャビネット、茶色いキャビネット、グレーの壁、トラバーチンの床、左右配置の洗濯機・乾燥機、茶色い床) の写真

Our client decided to move back into her family home to take care of her aging father. A remodel and size-appropriate addition transformed this home to allow both generations to live safely and comfortably. The addition allowed for a first floor master suite designed with aging-in-place design strategies. This remodel and addition was designed and built by Meadowlark Design+Build in Ann Arbor, Michigan. Photo credits Sean Carter
トランジショナルスタイルのランドリールーム (リノリウムの床、トラバーチンの床、左右配置の洗濯機・乾燥機、上下配置の洗濯機・乾燥機) の写真
1
