中くらいなトランジショナルスタイルのランドリールーム (竹フローリング、トラバーチンの床) の写真
絞り込み:
資材コスト
並び替え:今日の人気順
写真 1〜20 枚目(全 72 枚)
1/5

We added a matching utility cabinet, and floating shelf to the laundry and matched existing cabinetry.
他の地域にある低価格の中くらいなトランジショナルスタイルのおしゃれな洗濯室 (コの字型、レイズドパネル扉のキャビネット、茶色いキャビネット、グレーの壁、トラバーチンの床、左右配置の洗濯機・乾燥機、茶色い床) の写真
他の地域にある低価格の中くらいなトランジショナルスタイルのおしゃれな洗濯室 (コの字型、レイズドパネル扉のキャビネット、茶色いキャビネット、グレーの壁、トラバーチンの床、左右配置の洗濯機・乾燥機、茶色い床) の写真
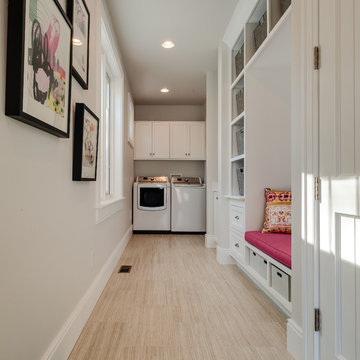
Mike Gullon
他の地域にあるお手頃価格の中くらいなトランジショナルスタイルのおしゃれな家事室 (ll型、落し込みパネル扉のキャビネット、グレーの壁、トラバーチンの床、左右配置の洗濯機・乾燥機) の写真
他の地域にあるお手頃価格の中くらいなトランジショナルスタイルのおしゃれな家事室 (ll型、落し込みパネル扉のキャビネット、グレーの壁、トラバーチンの床、左右配置の洗濯機・乾燥機) の写真
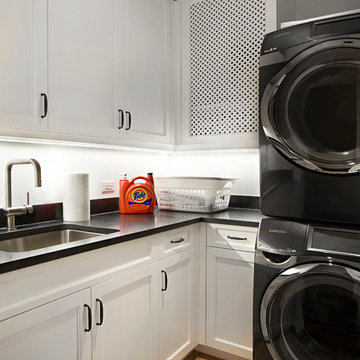
Custom cabinetry with vented laundry shoot..
シカゴにある高級な中くらいなトランジショナルスタイルのおしゃれな洗濯室 (L型、アンダーカウンターシンク、シェーカースタイル扉のキャビネット、白いキャビネット、クオーツストーンカウンター、トラバーチンの床、上下配置の洗濯機・乾燥機、ベージュの床) の写真
シカゴにある高級な中くらいなトランジショナルスタイルのおしゃれな洗濯室 (L型、アンダーカウンターシンク、シェーカースタイル扉のキャビネット、白いキャビネット、クオーツストーンカウンター、トラバーチンの床、上下配置の洗濯機・乾燥機、ベージュの床) の写真
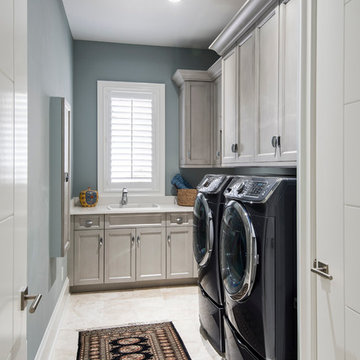
Amber Frederiksen Photography
マイアミにある中くらいなトランジショナルスタイルのおしゃれなランドリールーム (L型、ドロップインシンク、落し込みパネル扉のキャビネット、白いキャビネット、人工大理石カウンター、グレーの壁、トラバーチンの床、左右配置の洗濯機・乾燥機) の写真
マイアミにある中くらいなトランジショナルスタイルのおしゃれなランドリールーム (L型、ドロップインシンク、落し込みパネル扉のキャビネット、白いキャビネット、人工大理石カウンター、グレーの壁、トラバーチンの床、左右配置の洗濯機・乾燥機) の写真
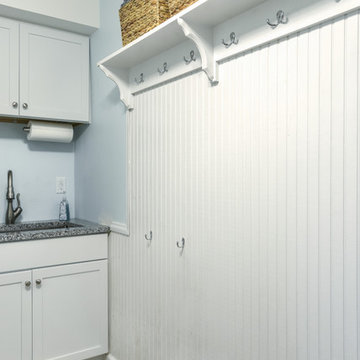
デトロイトにある中くらいなトランジショナルスタイルのおしゃれな洗濯室 (I型、アンダーカウンターシンク、シェーカースタイル扉のキャビネット、白いキャビネット、御影石カウンター、青い壁、トラバーチンの床、上下配置の洗濯機・乾燥機) の写真

Purser Architectural Custom Home Design
ヒューストンにある高級な中くらいなトランジショナルスタイルのおしゃれな家事室 (アンダーカウンターシンク、シェーカースタイル扉のキャビネット、白いキャビネット、御影石カウンター、白い壁、トラバーチンの床、左右配置の洗濯機・乾燥機、グレーの床、黒いキッチンカウンター、L型) の写真
ヒューストンにある高級な中くらいなトランジショナルスタイルのおしゃれな家事室 (アンダーカウンターシンク、シェーカースタイル扉のキャビネット、白いキャビネット、御影石カウンター、白い壁、トラバーチンの床、左右配置の洗濯機・乾燥機、グレーの床、黒いキッチンカウンター、L型) の写真

Charles Parker/Images Plus
バーリントンにある中くらいなトランジショナルスタイルのおしゃれな家事室 (I型、左右配置の洗濯機・乾燥機、シェーカースタイル扉のキャビネット、白いキャビネット、人工大理石カウンター、白い壁、トラバーチンの床) の写真
バーリントンにある中くらいなトランジショナルスタイルのおしゃれな家事室 (I型、左右配置の洗濯機・乾燥機、シェーカースタイル扉のキャビネット、白いキャビネット、人工大理石カウンター、白い壁、トラバーチンの床) の写真

コロンバスにあるお手頃価格の中くらいなトランジショナルスタイルのおしゃれな洗濯室 (I型、落し込みパネル扉のキャビネット、中間色木目調キャビネット、ラミネートカウンター、白い壁、トラバーチンの床、左右配置の洗濯機・乾燥機、緑のキッチンカウンター) の写真

A curious quirk of the long-standing popularity of open plan kitchen /dining spaces is the need to incorporate boot rooms into kitchen re-design plans. We all know that open plan kitchen – dining rooms are absolutely perfect for modern family living but the downside is that for every wall knocked through, precious storage space is lost, which can mean that clutter inevitably ensues.
Designating an area just off the main kitchen, ideally near the back entrance, which incorporates storage and a cloakroom is the ideal placement for a boot room. For families whose focus is on outdoor pursuits, incorporating additional storage under bespoke seating that can hide away wellies, walking boots and trainers will always prove invaluable particularly during the colder months.
A well-designed boot room is not just about storage though, it’s about creating a practical space that suits the needs of the whole family while keeping the design aesthetic in line with the rest of the project.
With tall cupboards and under seating storage, it’s easy to pack away things that you don’t use on a daily basis but require from time to time, but what about everyday items you need to hand? Incorporating artisan shelves with coat pegs ensures that coats and jackets are easily accessible when coming in and out of the home and also provides additional storage above for bulkier items like cricket helmets or horse-riding hats.
In terms of ensuring continuity and consistency with the overall project design, we always recommend installing the same cabinetry design and hardware as the main kitchen, however, changing the paint choices to reflect a change in light and space is always an excellent idea; thoughtful consideration of the colour palette is always time well spent in the long run.
Lastly, a key consideration for the boot rooms is the flooring. A hard-wearing and robust stone flooring is essential in what is inevitably an area of high traffic.

The best of the past and present meet in this distinguished design. Custom craftsmanship and distinctive detailing give this lakefront residence its vintage flavor while an open and light-filled floor plan clearly mark it as contemporary. With its interesting shingled roof lines, abundant windows with decorative brackets and welcoming porch, the exterior takes in surrounding views while the interior meets and exceeds contemporary expectations of ease and comfort. The main level features almost 3,000 square feet of open living, from the charming entry with multiple window seats and built-in benches to the central 15 by 22-foot kitchen, 22 by 18-foot living room with fireplace and adjacent dining and a relaxing, almost 300-square-foot screened-in porch. Nearby is a private sitting room and a 14 by 15-foot master bedroom with built-ins and a spa-style double-sink bath with a beautiful barrel-vaulted ceiling. The main level also includes a work room and first floor laundry, while the 2,165-square-foot second level includes three bedroom suites, a loft and a separate 966-square-foot guest quarters with private living area, kitchen and bedroom. Rounding out the offerings is the 1,960-square-foot lower level, where you can rest and recuperate in the sauna after a workout in your nearby exercise room. Also featured is a 21 by 18-family room, a 14 by 17-square-foot home theater, and an 11 by 12-foot guest bedroom suite.
Photography: Ashley Avila Photography & Fulview Builder: J. Peterson Homes Interior Design: Vision Interiors by Visbeen
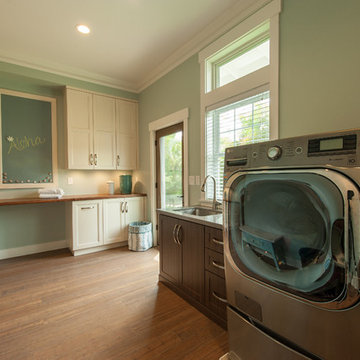
Photography: Augie Salbosa
ハワイにある中くらいなトランジショナルスタイルのおしゃれな家事室 (アンダーカウンターシンク、白いキャビネット、木材カウンター、緑の壁、竹フローリング、左右配置の洗濯機・乾燥機) の写真
ハワイにある中くらいなトランジショナルスタイルのおしゃれな家事室 (アンダーカウンターシンク、白いキャビネット、木材カウンター、緑の壁、竹フローリング、左右配置の洗濯機・乾燥機) の写真
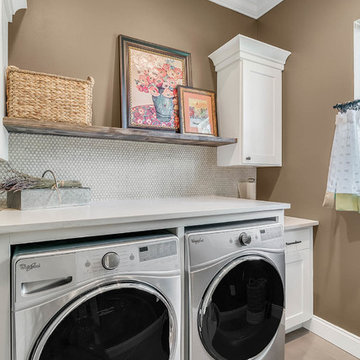
オーランドにある高級な中くらいなトランジショナルスタイルのおしゃれな洗濯室 (I型、シェーカースタイル扉のキャビネット、白いキャビネット、大理石カウンター、茶色い壁、トラバーチンの床、左右配置の洗濯機・乾燥機、ベージュの床) の写真
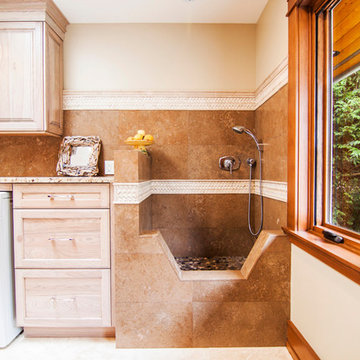
バンクーバーにある中くらいなトランジショナルスタイルのおしゃれな家事室 (I型、レイズドパネル扉のキャビネット、淡色木目調キャビネット、御影石カウンター、ベージュの壁、トラバーチンの床、左右配置の洗濯機・乾燥機) の写真
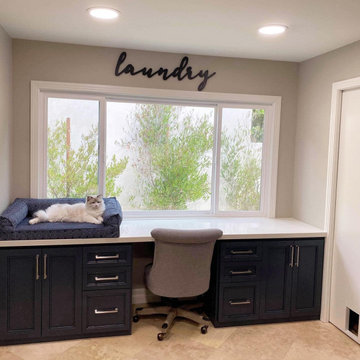
Folding Station
オレンジカウンティにある高級な中くらいなトランジショナルスタイルのおしゃれな家事室 (アンダーカウンターシンク、シェーカースタイル扉のキャビネット、青いキャビネット、クオーツストーンカウンター、白いキッチンパネル、大理石のキッチンパネル、グレーの壁、トラバーチンの床、左右配置の洗濯機・乾燥機、ベージュの床、白いキッチンカウンター) の写真
オレンジカウンティにある高級な中くらいなトランジショナルスタイルのおしゃれな家事室 (アンダーカウンターシンク、シェーカースタイル扉のキャビネット、青いキャビネット、クオーツストーンカウンター、白いキッチンパネル、大理石のキッチンパネル、グレーの壁、トラバーチンの床、左右配置の洗濯機・乾燥機、ベージュの床、白いキッチンカウンター) の写真
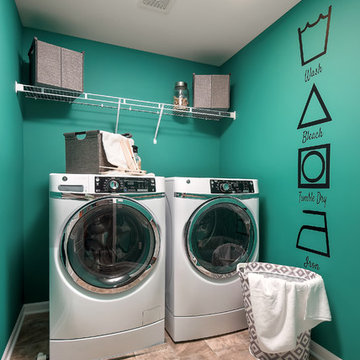
シカゴにある中くらいなトランジショナルスタイルのおしゃれな洗濯室 (I型、オープンシェルフ、緑の壁、トラバーチンの床、左右配置の洗濯機・乾燥機) の写真
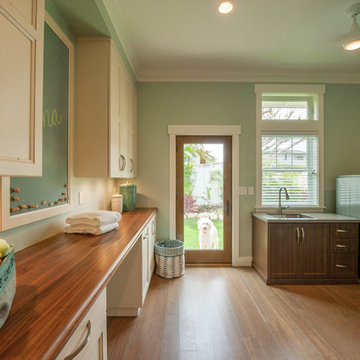
Spacious laundry that also serves as a pet area. Homeowner has plenty of storage with the beautiful cabinetry by Sollera Cabinets. The Grothouse wood cabinets add a very elegant touch.
Photographer: Augie Salbosa
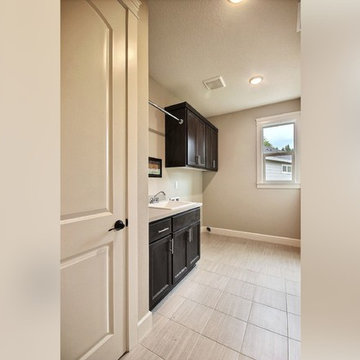
The Erickson Farm - in Vancouver, Washington by Cascade West Development Inc.
Cascade West Facebook: https://goo.gl/MCD2U1
Cascade West Website: https://goo.gl/XHm7Un
These photos, like many of ours, were taken by the good people of ExposioHDR - Portland, Or
Exposio Facebook: https://goo.gl/SpSvyo
Exposio Website: https://goo.gl/Cbm8Ya

デトロイトにあるお手頃価格の中くらいなトランジショナルスタイルのおしゃれな洗濯室 (I型、アンダーカウンターシンク、シェーカースタイル扉のキャビネット、白いキャビネット、御影石カウンター、青い壁、トラバーチンの床、上下配置の洗濯機・乾燥機、ベージュの床) の写真
中くらいなトランジショナルスタイルのランドリールーム (竹フローリング、トラバーチンの床) の写真
1

