トランジショナルスタイルのランドリールーム (グレーのキッチンカウンター、リノリウムの床、トラバーチンの床) の写真
絞り込み:
資材コスト
並び替え:今日の人気順
写真 1〜18 枚目(全 18 枚)
1/5

ニューヨークにある高級な広いトランジショナルスタイルのおしゃれな洗濯室 (L型、スロップシンク、オープンシェルフ、白いキャビネット、人工大理石カウンター、ベージュの壁、トラバーチンの床、左右配置の洗濯機・乾燥機、グレーのキッチンカウンター) の写真

This stunning home is a combination of the best of traditional styling with clean and modern design, creating a look that will be as fresh tomorrow as it is today. Traditional white painted cabinetry in the kitchen, combined with the slab backsplash, a simpler door style and crown moldings with straight lines add a sleek, non-fussy style. An architectural hood with polished brass accents and stainless steel appliances dress up this painted kitchen for upscale, contemporary appeal. The kitchen islands offers a notable color contrast with their rich, dark, gray finish.
The stunning bar area is the entertaining hub of the home. The second bar allows the homeowners an area for their guests to hang out and keeps them out of the main work zone.
The family room used to be shut off from the kitchen. Opening up the wall between the two rooms allows for the function of modern living. The room was full of built ins that were removed to give the clean esthetic the homeowners wanted. It was a joy to redesign the fireplace to give it the contemporary feel they longed for.
Their used to be a large angled wall in the kitchen (the wall the double oven and refrigerator are on) by straightening that out, the homeowners gained better function in the kitchen as well as allowing for the first floor laundry to now double as a much needed mudroom room as well.

This Arts & Crafts home in the Longfellow neighborhood of Minneapolis was built in 1926 and has all the features associated with that traditional architectural style. After two previous remodels (essentially the entire 1st & 2nd floors) the homeowners were ready to remodel their basement.
The existing basement floor was in rough shape so the decision was made to remove the old concrete floor and pour an entirely new slab. A family room, spacious laundry room, powder bath, a huge shop area and lots of added storage were all priorities for the project. Working with and around the existing mechanical systems was a challenge and resulted in some creative ceiling work, and a couple of quirky spaces!
Custom cabinetry from The Woodshop of Avon enhances nearly every part of the basement, including a unique recycling center in the basement stairwell. The laundry also includes a Paperstone countertop, and one of the nicest laundry sinks you’ll ever see.
Come see this project in person, September 29 – 30th on the 2018 Castle Home Tour.

Full height fitted cabinetry with hanging space, belfast sink, granite worktops
ハンプシャーにある高級な小さなトランジショナルスタイルのおしゃれな洗濯室 (エプロンフロントシンク、御影石カウンター、左右配置の洗濯機・乾燥機、I型、落し込みパネル扉のキャビネット、グレーのキャビネット、グレーの壁、トラバーチンの床、グレーのキッチンカウンター) の写真
ハンプシャーにある高級な小さなトランジショナルスタイルのおしゃれな洗濯室 (エプロンフロントシンク、御影石カウンター、左右配置の洗濯機・乾燥機、I型、落し込みパネル扉のキャビネット、グレーのキャビネット、グレーの壁、トラバーチンの床、グレーのキッチンカウンター) の写真

A love of color and cats was the inspiration for this custom closet to accommodate a litter box. Flooring is Marmoleum which is very resilient. This remodel and addition was designed and built by Meadowlark Design+Build in Ann Arbor, Michigan. Photo credits Sean Carter
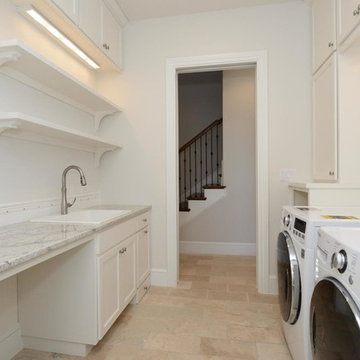
ヒューストンにあるお手頃価格の中くらいなトランジショナルスタイルのおしゃれな洗濯室 (シングルシンク、シェーカースタイル扉のキャビネット、白いキャビネット、御影石カウンター、白い壁、トラバーチンの床、左右配置の洗濯機・乾燥機、ベージュの床、ll型、グレーのキッチンカウンター) の写真
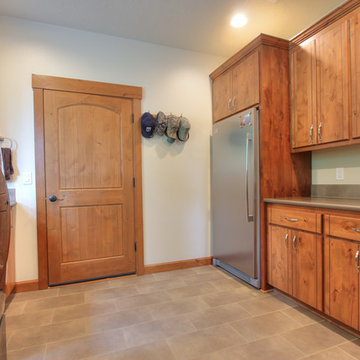
ポートランドにある高級な中くらいなトランジショナルスタイルのおしゃれな洗濯室 (ll型、フラットパネル扉のキャビネット、中間色木目調キャビネット、ベージュの壁、リノリウムの床、左右配置の洗濯機・乾燥機、クオーツストーンカウンター、グレーの床、グレーのキッチンカウンター) の写真
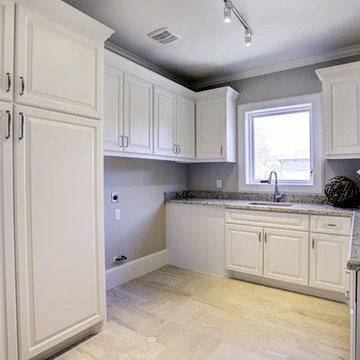
Transitional Style Custom Home Design by Purser Architectural, Inc in West University, Houston, Texas Gorgeously Built by Kamran Custom Homes
ヒューストンにあるラグジュアリーな広いトランジショナルスタイルのおしゃれな家事室 (コの字型、アンダーカウンターシンク、落し込みパネル扉のキャビネット、白いキャビネット、御影石カウンター、ベージュの壁、トラバーチンの床、左右配置の洗濯機・乾燥機、グレーの床、グレーのキッチンカウンター) の写真
ヒューストンにあるラグジュアリーな広いトランジショナルスタイルのおしゃれな家事室 (コの字型、アンダーカウンターシンク、落し込みパネル扉のキャビネット、白いキャビネット、御影石カウンター、ベージュの壁、トラバーチンの床、左右配置の洗濯機・乾燥機、グレーの床、グレーのキッチンカウンター) の写真
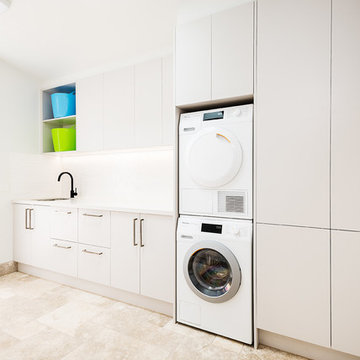
LTKI's Managing Director Rex Hirst designed all of the interior cabinetry for this full home renovation project on the Mornington Peninsula which included a kitchen, bar, laundry, ensuite, powder room, main bathroom, master walk-in-robe and bedroom wardrobes. The structural build was completed by the talented Dean Wilson of DWC constructions. The homeowners wanted to achieve a high-end, luxury look to their new spaces while still retaining a relaxed and coastal aesthetic. This home is now a real sanctuary for the homeowners who are thrilled with the results of their renovation.
Photography By: Tim Turner

This stunning home is a combination of the best of traditional styling with clean and modern design, creating a look that will be as fresh tomorrow as it is today. Traditional white painted cabinetry in the kitchen, combined with the slab backsplash, a simpler door style and crown moldings with straight lines add a sleek, non-fussy style. An architectural hood with polished brass accents and stainless steel appliances dress up this painted kitchen for upscale, contemporary appeal. The kitchen islands offers a notable color contrast with their rich, dark, gray finish.
The stunning bar area is the entertaining hub of the home. The second bar allows the homeowners an area for their guests to hang out and keeps them out of the main work zone.
The family room used to be shut off from the kitchen. Opening up the wall between the two rooms allows for the function of modern living. The room was full of built ins that were removed to give the clean esthetic the homeowners wanted. It was a joy to redesign the fireplace to give it the contemporary feel they longed for.
Their used to be a large angled wall in the kitchen (the wall the double oven and refrigerator are on) by straightening that out, the homeowners gained better function in the kitchen as well as allowing for the first floor laundry to now double as a much needed mudroom room as well.

This stunning home is a combination of the best of traditional styling with clean and modern design, creating a look that will be as fresh tomorrow as it is today. Traditional white painted cabinetry in the kitchen, combined with the slab backsplash, a simpler door style and crown moldings with straight lines add a sleek, non-fussy style. An architectural hood with polished brass accents and stainless steel appliances dress up this painted kitchen for upscale, contemporary appeal. The kitchen islands offers a notable color contrast with their rich, dark, gray finish.
The stunning bar area is the entertaining hub of the home. The second bar allows the homeowners an area for their guests to hang out and keeps them out of the main work zone.
The family room used to be shut off from the kitchen. Opening up the wall between the two rooms allows for the function of modern living. The room was full of built ins that were removed to give the clean esthetic the homeowners wanted. It was a joy to redesign the fireplace to give it the contemporary feel they longed for.
Their used to be a large angled wall in the kitchen (the wall the double oven and refrigerator are on) by straightening that out, the homeowners gained better function in the kitchen as well as allowing for the first floor laundry to now double as a much needed mudroom room as well.

This stunning home is a combination of the best of traditional styling with clean and modern design, creating a look that will be as fresh tomorrow as it is today. Traditional white painted cabinetry in the kitchen, combined with the slab backsplash, a simpler door style and crown moldings with straight lines add a sleek, non-fussy style. An architectural hood with polished brass accents and stainless steel appliances dress up this painted kitchen for upscale, contemporary appeal. The kitchen islands offers a notable color contrast with their rich, dark, gray finish.
The stunning bar area is the entertaining hub of the home. The second bar allows the homeowners an area for their guests to hang out and keeps them out of the main work zone.
The family room used to be shut off from the kitchen. Opening up the wall between the two rooms allows for the function of modern living. The room was full of built ins that were removed to give the clean esthetic the homeowners wanted. It was a joy to redesign the fireplace to give it the contemporary feel they longed for.
Their used to be a large angled wall in the kitchen (the wall the double oven and refrigerator are on) by straightening that out, the homeowners gained better function in the kitchen as well as allowing for the first floor laundry to now double as a much needed mudroom room as well.
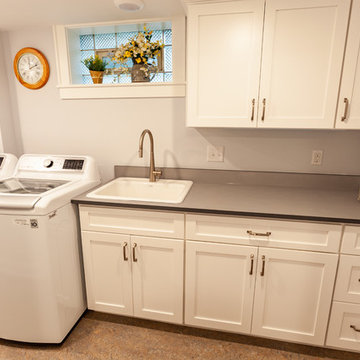
This Arts & Crafts home in the Longfellow neighborhood of Minneapolis was built in 1926 and has all the features associated with that traditional architectural style. After two previous remodels (essentially the entire 1st & 2nd floors) the homeowners were ready to remodel their basement.
The existing basement floor was in rough shape so the decision was made to remove the old concrete floor and pour an entirely new slab. A family room, spacious laundry room, powder bath, a huge shop area and lots of added storage were all priorities for the project. Working with and around the existing mechanical systems was a challenge and resulted in some creative ceiling work, and a couple of quirky spaces!
Custom cabinetry from The Woodshop of Avon enhances nearly every part of the basement, including a unique recycling center in the basement stairwell. The laundry also includes a Paperstone countertop, and one of the nicest laundry sinks you’ll ever see.
Come see this project in person, September 29 – 30th on the 2018 Castle Home Tour.

Our client decided to move back into her family home to take care of her aging father. A remodel and size-appropriate addition transformed this home to allow both generations to live safely and comfortably. The addition allowed for a first floor master suite designed with aging-in-place design strategies. This remodel and addition was designed and built by Meadowlark Design+Build in Ann Arbor, Michigan. Photo credits Sean Carter
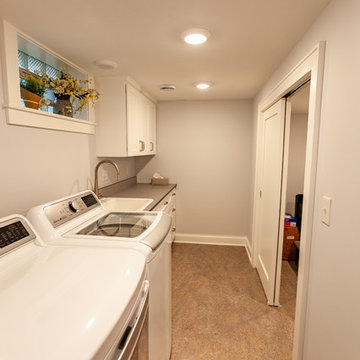
This Arts & Crafts home in the Longfellow neighborhood of Minneapolis was built in 1926 and has all the features associated with that traditional architectural style. After two previous remodels (essentially the entire 1st & 2nd floors) the homeowners were ready to remodel their basement.
The existing basement floor was in rough shape so the decision was made to remove the old concrete floor and pour an entirely new slab. A family room, spacious laundry room, powder bath, a huge shop area and lots of added storage were all priorities for the project. Working with and around the existing mechanical systems was a challenge and resulted in some creative ceiling work, and a couple of quirky spaces!
Custom cabinetry from The Woodshop of Avon enhances nearly every part of the basement, including a unique recycling center in the basement stairwell. The laundry also includes a Paperstone countertop, and one of the nicest laundry sinks you’ll ever see.
Come see this project in person, September 29 – 30th on the 2018 Castle Home Tour.
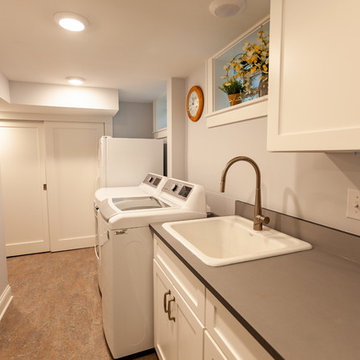
This Arts & Crafts home in the Longfellow neighborhood of Minneapolis was built in 1926 and has all the features associated with that traditional architectural style. After two previous remodels (essentially the entire 1st & 2nd floors) the homeowners were ready to remodel their basement.
The existing basement floor was in rough shape so the decision was made to remove the old concrete floor and pour an entirely new slab. A family room, spacious laundry room, powder bath, a huge shop area and lots of added storage were all priorities for the project. Working with and around the existing mechanical systems was a challenge and resulted in some creative ceiling work, and a couple of quirky spaces!
Custom cabinetry from The Woodshop of Avon enhances nearly every part of the basement, including a unique recycling center in the basement stairwell. The laundry also includes a Paperstone countertop, and one of the nicest laundry sinks you’ll ever see.
Come see this project in person, September 29 – 30th on the 2018 Castle Home Tour.

This stunning home is a combination of the best of traditional styling with clean and modern design, creating a look that will be as fresh tomorrow as it is today. Traditional white painted cabinetry in the kitchen, combined with the slab backsplash, a simpler door style and crown moldings with straight lines add a sleek, non-fussy style. An architectural hood with polished brass accents and stainless steel appliances dress up this painted kitchen for upscale, contemporary appeal. The kitchen islands offers a notable color contrast with their rich, dark, gray finish.
The stunning bar area is the entertaining hub of the home. The second bar allows the homeowners an area for their guests to hang out and keeps them out of the main work zone.
The family room used to be shut off from the kitchen. Opening up the wall between the two rooms allows for the function of modern living. The room was full of built ins that were removed to give the clean esthetic the homeowners wanted. It was a joy to redesign the fireplace to give it the contemporary feel they longed for.
Their used to be a large angled wall in the kitchen (the wall the double oven and refrigerator are on) by straightening that out, the homeowners gained better function in the kitchen as well as allowing for the first floor laundry to now double as a much needed mudroom room as well.
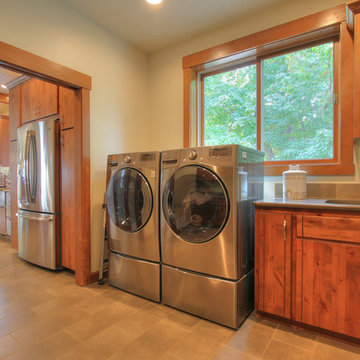
ポートランドにある高級な中くらいなトランジショナルスタイルのおしゃれな洗濯室 (ll型、フラットパネル扉のキャビネット、中間色木目調キャビネット、クオーツストーンカウンター、ベージュの壁、リノリウムの床、左右配置の洗濯機・乾燥機、グレーの床、グレーのキッチンカウンター) の写真
トランジショナルスタイルのランドリールーム (グレーのキッチンカウンター、リノリウムの床、トラバーチンの床) の写真
1