トランジショナルスタイルのランドリールーム (茶色いキッチンカウンター、赤いキッチンカウンター、ベージュの壁) の写真
並び替え:今日の人気順
写真 1〜20 枚目(全 47 枚)

Shivani Mirpuri
オーランドにある中くらいなトランジショナルスタイルのおしゃれな洗濯室 (I型、ドロップインシンク、シェーカースタイル扉のキャビネット、白いキャビネット、木材カウンター、ベージュの壁、濃色無垢フローリング、左右配置の洗濯機・乾燥機、茶色い床、茶色いキッチンカウンター) の写真
オーランドにある中くらいなトランジショナルスタイルのおしゃれな洗濯室 (I型、ドロップインシンク、シェーカースタイル扉のキャビネット、白いキャビネット、木材カウンター、ベージュの壁、濃色無垢フローリング、左右配置の洗濯機・乾燥機、茶色い床、茶色いキッチンカウンター) の写真
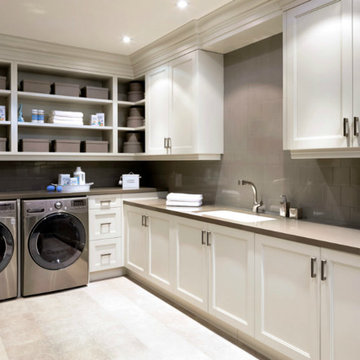
マイアミにある広いトランジショナルスタイルのおしゃれな洗濯室 (L型、アンダーカウンターシンク、落し込みパネル扉のキャビネット、白いキャビネット、クオーツストーンカウンター、ベージュの壁、セラミックタイルの床、左右配置の洗濯機・乾燥機、ベージュの床、茶色いキッチンカウンター) の写真
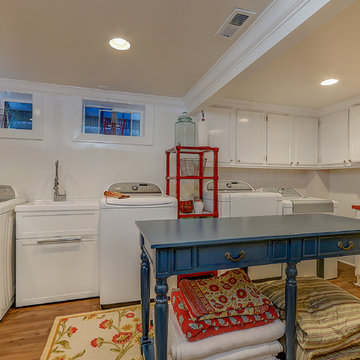
サンタバーバラにある高級な広いトランジショナルスタイルのおしゃれな家事室 (L型、スロップシンク、落し込みパネル扉のキャビネット、白いキャビネット、木材カウンター、ベージュの壁、無垢フローリング、左右配置の洗濯機・乾燥機、茶色い床、赤いキッチンカウンター) の写真
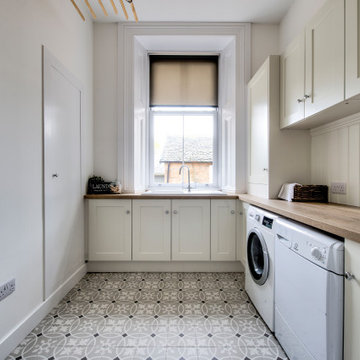
グラスゴーにある広いトランジショナルスタイルのおしゃれな洗濯室 (L型、一体型シンク、シェーカースタイル扉のキャビネット、ベージュのキャビネット、木材カウンター、ベージュの壁、左右配置の洗濯機・乾燥機、マルチカラーの床、茶色いキッチンカウンター) の写真

Cabinet Color: Guildford Green #HC-116
Walls: Carrington Beighe #HC-93
Often times the laundry room is forgotten or simply not given any consideration. Here is a sampling of my work with clients that take their laundry as serious business! In addition, take advantage of the footprint of the room and make it into something more functional for other projects and storage.
Photos by JSPhotoFX and BeezEyeViewPhotography.com

フィラデルフィアにある高級な広いトランジショナルスタイルのおしゃれな家事室 (ll型、シェーカースタイル扉のキャビネット、白いキャビネット、木材カウンター、ベージュの壁、セラミックタイルの床、左右配置の洗濯機・乾燥機、茶色いキッチンカウンター) の写真
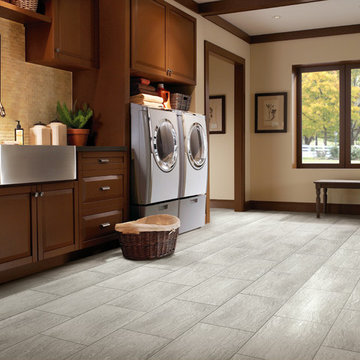
他の地域にある広いトランジショナルスタイルのおしゃれな家事室 (I型、エプロンフロントシンク、レイズドパネル扉のキャビネット、中間色木目調キャビネット、ベージュの壁、左右配置の洗濯機・乾燥機、グレーの床、茶色いキッチンカウンター、クッションフロア) の写真

This property has been transformed into an impressive home that our clients can be proud of. Our objective was to carry out a two storey extension which was considered to complement the existing features and period of the house. This project was set at the end of a private road with large grounds.
During the build we applied stepped foundations due to the nearby trees. There was also a hidden water main in the ground running central to new floor area. We increased the water pressure by installing a break tank (this is a separate water storage tank where a large pump pulls the water from here and pressurises the mains incoming supplying better pressure all over the house hot and cold feeds.). This can be seen in the photo below in the cladded bespoke external box.
Our client has gained a large luxurious lounge with a feature log burner fireplace with oak hearth and a practical utility room downstairs. Upstairs, we have created a stylish master bedroom with a walk in wardrobe and ensuite. We added beautiful custom oak beams, raised the ceiling level and deigned trusses to allow sloping ceiling either side.
Other special features include a large bi-folding door to bring the lovely garden into the new lounge. Upstairs, custom air dried aged oak which we ordered and fitted to the bedroom ceiling and a beautiful Juliet balcony with raw iron railing in black.
This property has a tranquil farm cottage feel and now provides stylish adequate living space.
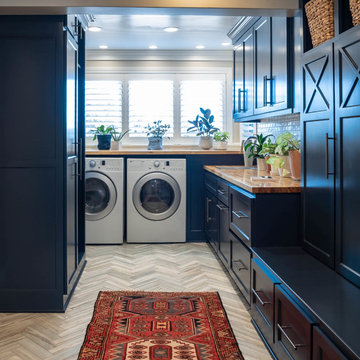
Low Gear Photography
カンザスシティにあるお手頃価格の中くらいなトランジショナルスタイルのおしゃれな家事室 (ll型、シェーカースタイル扉のキャビネット、木材カウンター、ベージュの壁、磁器タイルの床、左右配置の洗濯機・乾燥機、グレーの床、茶色いキッチンカウンター、黒いキャビネット) の写真
カンザスシティにあるお手頃価格の中くらいなトランジショナルスタイルのおしゃれな家事室 (ll型、シェーカースタイル扉のキャビネット、木材カウンター、ベージュの壁、磁器タイルの床、左右配置の洗濯機・乾燥機、グレーの床、茶色いキッチンカウンター、黒いキャビネット) の写真
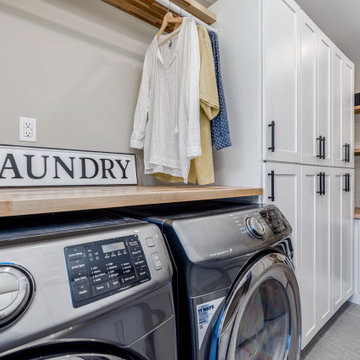
Referred by our client across the street, this project was one for the books!
It started out just as a laundry room, that then included the back garage entry, that migrated to the owner's suite, that then logically had to include the remaining powder that was located between the spaces.
For the laundry we removed the second powder bath on the main level, as well as a closet and rearranged the layout so that the once tiny room was double in size with storage and a refrigerator.
For the mudroom we removed the classic bifold closet and made it a built-in locker unit.
We tied the two spaces together with a tiled floor and pocket door.
For the powder we just did cosmetic updates, including a bold navy vanity and fun wallpaper.
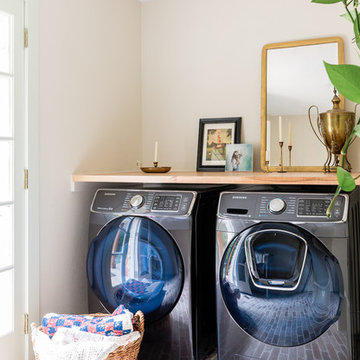
Photography: Jen Burner Photography
ダラスにあるお手頃価格の中くらいなトランジショナルスタイルのおしゃれな洗濯室 (木材カウンター、レンガの床、左右配置の洗濯機・乾燥機、茶色いキッチンカウンター、ベージュの壁) の写真
ダラスにあるお手頃価格の中くらいなトランジショナルスタイルのおしゃれな洗濯室 (木材カウンター、レンガの床、左右配置の洗濯機・乾燥機、茶色いキッチンカウンター、ベージュの壁) の写真
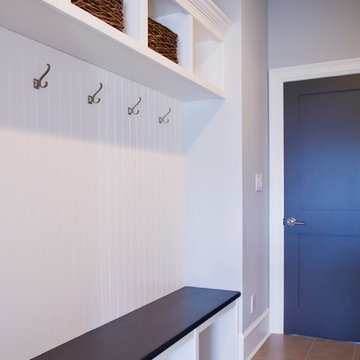
This quality built 2 storey with basement is the Canuck Place Children's Hospice Charity Show home with net proceeds of the sale being donated to Canuck Place. Built by Eagle Estates preferred builder, John Pool Construction, custom cabinetry by Starline Cabinets and interior professionally designed by Your Designer this home offers a spacious modern kitchen with alder cabinets, large island, solid surface quartz counter tops throughout, and stainless steel chimney style hood fan. Contemporary hand scraped hardwood flooring throughout the dining room and great room with coffered ceiling. Beautiful En-suite with slipper tub, Schluter Shower System & heated tile flooring. All this plus a beautiful mountain view!
Photographer: Kristy Klaassen
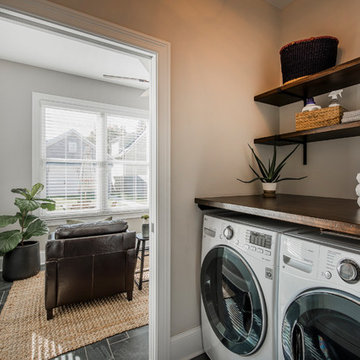
コロンバスにあるトランジショナルスタイルのおしゃれなランドリールーム (木材カウンター、ベージュの壁、スレートの床、左右配置の洗濯機・乾燥機、黒い床、茶色いキッチンカウンター) の写真
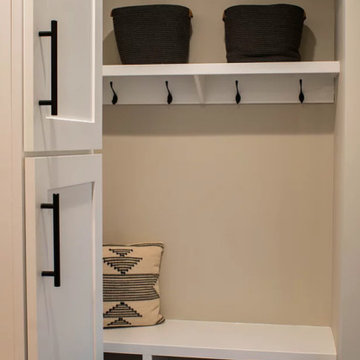
The new laundry room had it's own space and was now relocated to where you enter from the garage, making this a multi-use space. We added in a locker unit, folding station, and a charging station for vacuums, etc.
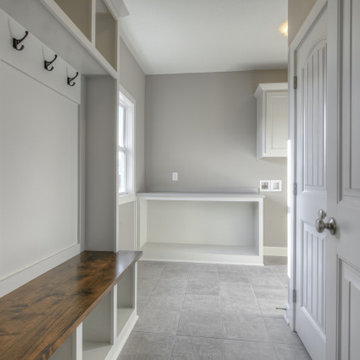
カンザスシティにある中くらいなトランジショナルスタイルのおしゃれな家事室 (L型、シェーカースタイル扉のキャビネット、白いキャビネット、木材カウンター、ベージュの壁、磁器タイルの床、グレーの床、茶色いキッチンカウンター) の写真
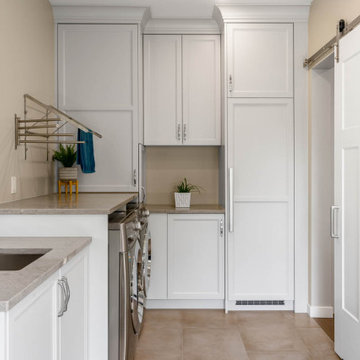
This laundry room is combined with the mudroom for an efficiently planned spaced with maximized storage plus a laundry chute!
バンクーバーにある中くらいなトランジショナルスタイルのおしゃれな家事室 (L型、アンダーカウンターシンク、シェーカースタイル扉のキャビネット、白いキャビネット、クオーツストーンカウンター、ベージュの壁、磁器タイルの床、左右配置の洗濯機・乾燥機、ベージュの床、茶色いキッチンカウンター) の写真
バンクーバーにある中くらいなトランジショナルスタイルのおしゃれな家事室 (L型、アンダーカウンターシンク、シェーカースタイル扉のキャビネット、白いキャビネット、クオーツストーンカウンター、ベージュの壁、磁器タイルの床、左右配置の洗濯機・乾燥機、ベージュの床、茶色いキッチンカウンター) の写真
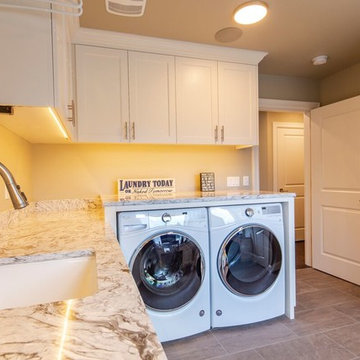
シアトルにある中くらいなトランジショナルスタイルのおしゃれな家事室 (L型、アンダーカウンターシンク、シェーカースタイル扉のキャビネット、白いキャビネット、御影石カウンター、ベージュの壁、左右配置の洗濯機・乾燥機、茶色い床、茶色いキッチンカウンター、磁器タイルの床) の写真
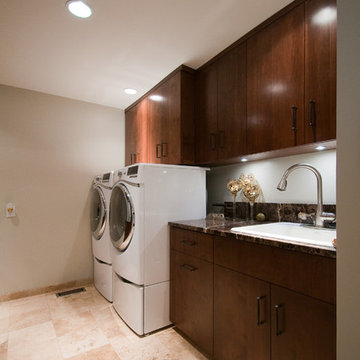
This beautiful laundry room designed and built by Gilbert Design Build has it all. The washers and dryer are on pedestals to store detergent and softeners. The rest of the new laundry space was finished to almost be as nice as a typical kitchen with wood cabinets, under cabinet lighting, recessed lights, a large sink. and tile floor.
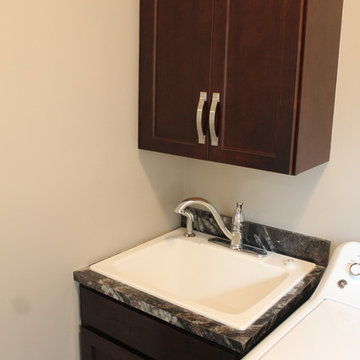
Manufacturer: Starmark
Style: Stratford w/ L Edge and Flat Slab Drawer Headers
Finish: Cherry in Mocha
Countertop: Select Surfaces Unlimited Quartz in “Carrara”
Sinks: IPT Stainless Steel Under-mount; American Standard Studio Under-mount in White
Faucets: Customer’s Own
Backsplash Tile: Genesee Tile – 5” x 7” Cento per Cento ceramic tile in “Taupe” with random Cento per Cento Deco tiles
Designer: Devon MOore
Contractor/Installer: Jim Schwesig
Tile Installer: Sterling Tile (Mike Shumard)
Paint: Mike Yeip
Flooring: J. Rohr
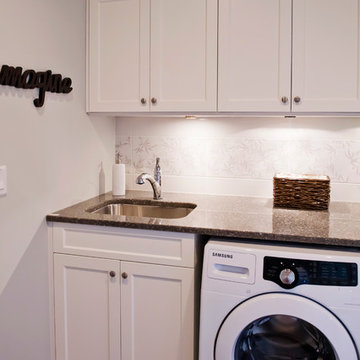
This quality built 2 storey with basement is the Canuck Place Children's Hospice Charity Show home with net proceeds of the sale being donated to Canuck Place. Built by Eagle Estates preferred builder, John Pool Construction, custom cabinetry by Starline Cabinets and interior professionally designed by Your Designer this home offers a spacious modern kitchen with alder cabinets, large island, solid surface quartz counter tops throughout, and stainless steel chimney style hood fan. Contemporary hand scraped hardwood flooring throughout the dining room and great room with coffered ceiling. Beautiful En-suite with slipper tub, Schluter Shower System & heated tile flooring. All this plus a beautiful mountain view!
Photographer: Kristy Klaassen
トランジショナルスタイルのランドリールーム (茶色いキッチンカウンター、赤いキッチンカウンター、ベージュの壁) の写真
1