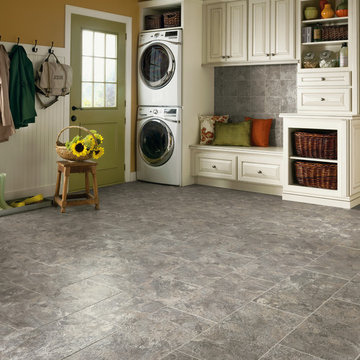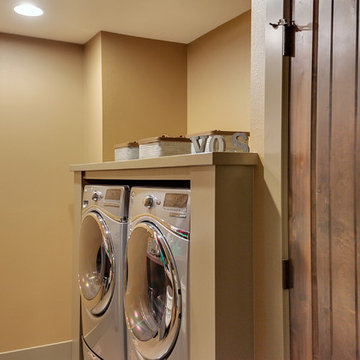ブラウンの、グレーのトランジショナルスタイルのランドリールーム (黄色い壁) の写真
絞り込み:
資材コスト
並び替え:今日の人気順
写真 1〜20 枚目(全 45 枚)
1/5

The dog wash has pull out steps so large dogs can get in the tub without the owners having to lift them. The dog wash also is used as the laundry's deep sink.
Debbie Schwab Photography
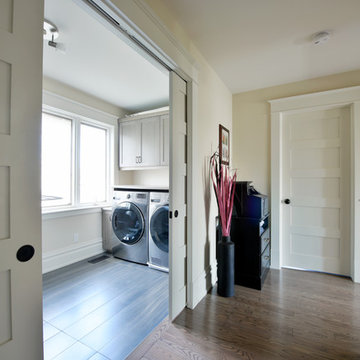
Clever interior design and impeccable craftsmanship were integral to this project, as we added a 10x10 addition to square up the back of the home, and turned a series of divided spaces into an open-concept plan.
The homeowners wanted a big kitchen with an island large enough for their entire family, and an adjacent informal space to encourage time spent together. Custom built-ins help keep their TV, desk, and large book and game collections tidy.
Upstairs, we reorganized the second and third stories to add privacy for the parents and independence for their growing kids. The new third floor master bedroom includes an ensuite and reading corner. The three kids now have their bedrooms together on the second floor, with an updated bathroom and a “secret” passageway between their closets!
Gordon King Photography
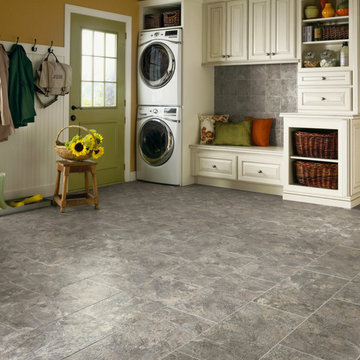
他の地域にある高級な広いトランジショナルスタイルのおしゃれな家事室 (I型、レイズドパネル扉のキャビネット、白いキャビネット、黄色い壁、クッションフロア、上下配置の洗濯機・乾燥機、グレーの床) の写真

Dedicated laundry room with customized cabinets and stainless steel appliances. Grey-brown subway tile floor coordinates with light colored cabinetry .
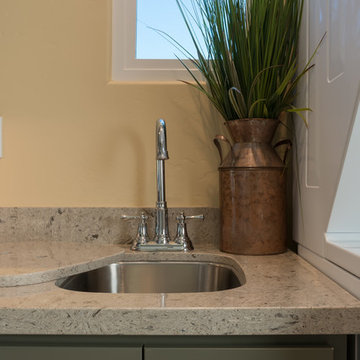
Now you see it, now you don't. A special insert was fashioned from the countertop slab to cover the utility sink in this laundry area making it possible to use more of the counter area. Two finger holes allow the insert to be moved.
Photo by Patricia Bean
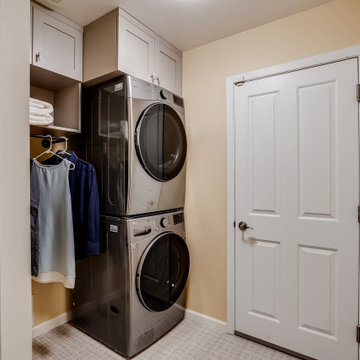
We put the FUN in FUNCTIONAL! This small but funtional laundry room offers open and closed storage space, a hanging bar, hooks, space for a portable laundry hampers and a space to hang your ironing board! All in a 5'x7' space!
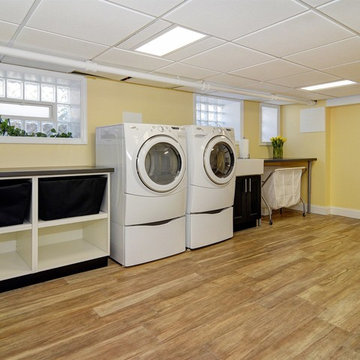
Contemporary basement laundry with porcelain wood-look tile
Photographer: Greg Martz
ニューアークにあるラグジュアリーな巨大なトランジショナルスタイルのおしゃれな洗濯室 (I型、エプロンフロントシンク、シェーカースタイル扉のキャビネット、黒いキャビネット、ラミネートカウンター、黄色い壁、磁器タイルの床、左右配置の洗濯機・乾燥機) の写真
ニューアークにあるラグジュアリーな巨大なトランジショナルスタイルのおしゃれな洗濯室 (I型、エプロンフロントシンク、シェーカースタイル扉のキャビネット、黒いキャビネット、ラミネートカウンター、黄色い壁、磁器タイルの床、左右配置の洗濯機・乾燥機) の写真
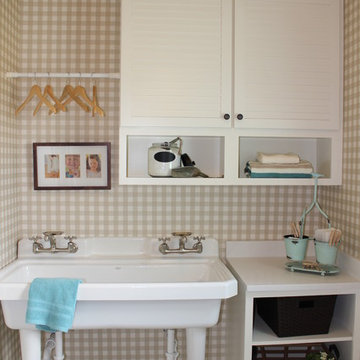
65-2 Model, Daybreak Laundry Room
ソルトレイクシティにある中くらいなトランジショナルスタイルのおしゃれなランドリールーム (I型、スロップシンク、白いキャビネット、クオーツストーンカウンター、黄色い壁、セラミックタイルの床、左右配置の洗濯機・乾燥機) の写真
ソルトレイクシティにある中くらいなトランジショナルスタイルのおしゃれなランドリールーム (I型、スロップシンク、白いキャビネット、クオーツストーンカウンター、黄色い壁、セラミックタイルの床、左右配置の洗濯機・乾燥機) の写真
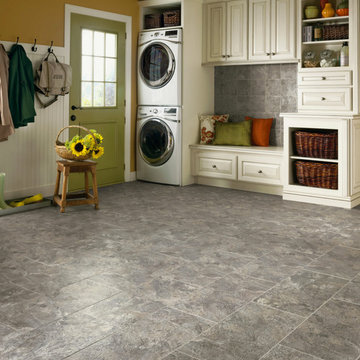
オレンジカウンティにある広いトランジショナルスタイルのおしゃれな家事室 (I型、レイズドパネル扉のキャビネット、白いキャビネット、黄色い壁、上下配置の洗濯機・乾燥機) の写真
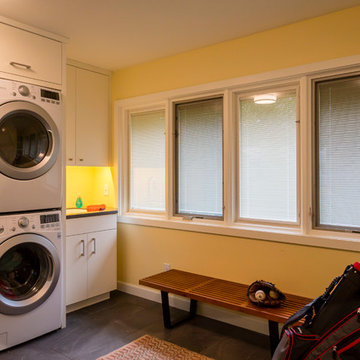
Laundry / Mudroom combo in a link between the house proper and garage that had formally been and empty carpeted room
Photographer: Modern House Productions
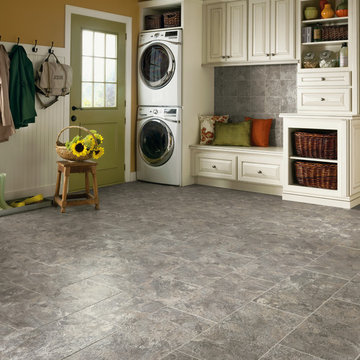
デトロイトにあるお手頃価格の中くらいなトランジショナルスタイルのおしゃれなランドリールーム (レイズドパネル扉のキャビネット、白いキャビネット、黄色い壁、ライムストーンの床、上下配置の洗濯機・乾燥機、グレーの床) の写真
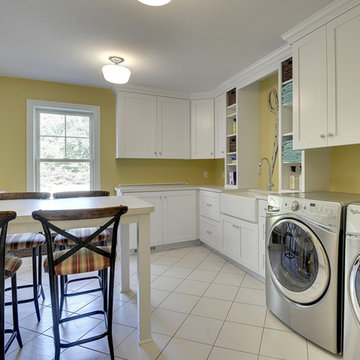
Spacious upstairs laundry room with ample storage.
Photography by Spacecrafting
ミネアポリスにある高級な広いトランジショナルスタイルのおしゃれな家事室 (L型、エプロンフロントシンク、シェーカースタイル扉のキャビネット、白いキャビネット、ラミネートカウンター、黄色い壁、セラミックタイルの床、左右配置の洗濯機・乾燥機) の写真
ミネアポリスにある高級な広いトランジショナルスタイルのおしゃれな家事室 (L型、エプロンフロントシンク、シェーカースタイル扉のキャビネット、白いキャビネット、ラミネートカウンター、黄色い壁、セラミックタイルの床、左右配置の洗濯機・乾燥機) の写真
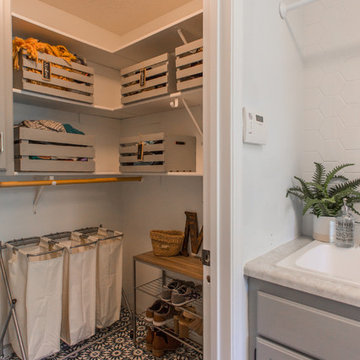
construction2style LLC
ミネアポリスにある広いトランジショナルスタイルのおしゃれな家事室 (コンクリートの床、左右配置の洗濯機・乾燥機、青い床、ドロップインシンク、レイズドパネル扉のキャビネット、グレーのキャビネット、黄色い壁) の写真
ミネアポリスにある広いトランジショナルスタイルのおしゃれな家事室 (コンクリートの床、左右配置の洗濯機・乾燥機、青い床、ドロップインシンク、レイズドパネル扉のキャビネット、グレーのキャビネット、黄色い壁) の写真
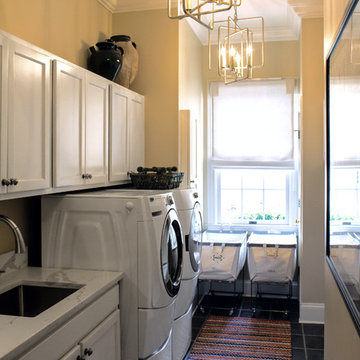
Photography by Market & Grand
アトランタにある高級な広いトランジショナルスタイルのおしゃれなランドリールーム (I型、シングルシンク、落し込みパネル扉のキャビネット、白いキャビネット、黄色い壁、左右配置の洗濯機・乾燥機) の写真
アトランタにある高級な広いトランジショナルスタイルのおしゃれなランドリールーム (I型、シングルシンク、落し込みパネル扉のキャビネット、白いキャビネット、黄色い壁、左右配置の洗濯機・乾燥機) の写真
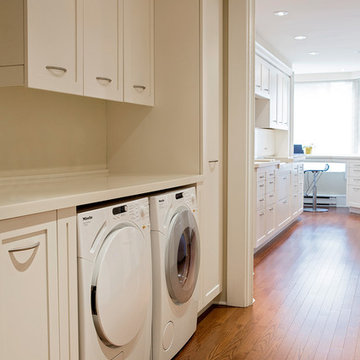
The laundry room is at the far end of the kitchen pantry area, with a pocket door leading from the entry hall. Matching white shaker cabinetry with cream wall colour continues the serene feeling and clean lines of the kitchen and pantry area. Photography by Tim McGhie
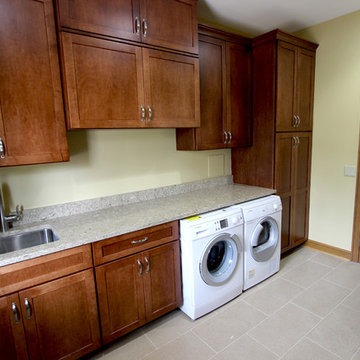
In this laundry room remodel we installed Medallion Designer Potters’s Mill, Maple Rumberry cabinets with Decorative Brushed Nickel Hardware and Coat Hooks in Matte Nickel Finish. In this laundry room a coat rack area was created for each member of the family and a Cubby Bench in Mineral Jet Laminate was installed for a seating area. On the countertop, Cambria Quartz in Berkley color was installed with an Undermount Stainless Steel Utility Sink accented with a Moen Arbor faucet. On the floor 12x24 Porcelain Imperial Gold Tile was laid in a brick pattern. A Maple interior door with frosted glass was installed to enclose the laundry room.
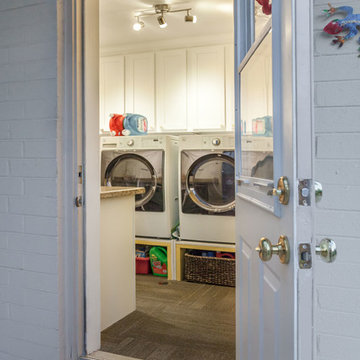
フェニックスにあるお手頃価格の中くらいなトランジショナルスタイルのおしゃれな家事室 (ll型、スロップシンク、落し込みパネル扉のキャビネット、白いキャビネット、御影石カウンター、黄色い壁、カーペット敷き、左右配置の洗濯機・乾燥機、茶色い床) の写真
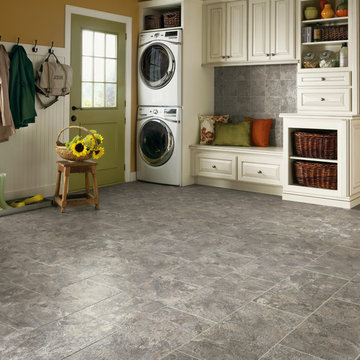
バーリントンにあるお手頃価格の広いトランジショナルスタイルのおしゃれな家事室 (I型、レイズドパネル扉のキャビネット、白いキャビネット、黄色い壁、セラミックタイルの床、上下配置の洗濯機・乾燥機) の写真
ブラウンの、グレーのトランジショナルスタイルのランドリールーム (黄色い壁) の写真
1
