広い黒いトランジショナルスタイルの家事室の写真
絞り込み:
資材コスト
並び替え:今日の人気順
写真 1〜20 枚目(全 32 枚)
1/5

These homeowners came to us to design several areas of their home, including their mudroom and laundry. They were a growing family and needed a "landing" area as they entered their home, either from the garage but also asking for a new entrance from outside. We stole about 24 feet from their oversized garage to create a large mudroom/laundry area. Custom blue cabinets with a large "X" design on the doors of the lockers, a large farmhouse sink and a beautiful cement tile feature wall with floating shelves make this mudroom stylish and luxe. The laundry room now has a pocket door separating it from the mudroom, and houses the washer and dryer with a wood butcher block folding shelf. White tile backsplash and custom white and blue painted cabinetry takes this laundry to the next level. Both areas are stunning and have improved not only the aesthetic of the space, but also the function of what used to be an inefficient use of space.

Combined Laundry and Craft Room
シアトルにある高級な広いトランジショナルスタイルのおしゃれな家事室 (コの字型、シェーカースタイル扉のキャビネット、白いキャビネット、クオーツストーンカウンター、白いキッチンパネル、サブウェイタイルのキッチンパネル、青い壁、磁器タイルの床、左右配置の洗濯機・乾燥機、黒い床、白いキッチンカウンター、壁紙) の写真
シアトルにある高級な広いトランジショナルスタイルのおしゃれな家事室 (コの字型、シェーカースタイル扉のキャビネット、白いキャビネット、クオーツストーンカウンター、白いキッチンパネル、サブウェイタイルのキッチンパネル、青い壁、磁器タイルの床、左右配置の洗濯機・乾燥機、黒い床、白いキッチンカウンター、壁紙) の写真

Photos By Tad Davis
ローリーにある高級な広いトランジショナルスタイルのおしゃれな家事室 (コの字型、アンダーカウンターシンク、白いキャビネット、クオーツストーンカウンター、マルチカラーの壁、上下配置の洗濯機・乾燥機、グレーのキッチンカウンター、シェーカースタイル扉のキャビネット、グレーの床) の写真
ローリーにある高級な広いトランジショナルスタイルのおしゃれな家事室 (コの字型、アンダーカウンターシンク、白いキャビネット、クオーツストーンカウンター、マルチカラーの壁、上下配置の洗濯機・乾燥機、グレーのキッチンカウンター、シェーカースタイル扉のキャビネット、グレーの床) の写真

The laundry room was kept in the same space, adjacent to the mudroom and walk-in pantry. It features the same cherry wood cabinetry with plenty of countertop surface area for folding laundry. The laundry room is also designed with under-counter space for storing clothes hampers, tall storage for an ironing board, and storage for cleaning supplies. Unique to the space were custom built-in dog crates for our client’s canine companions, as well as special storage space for their dogs’ food.
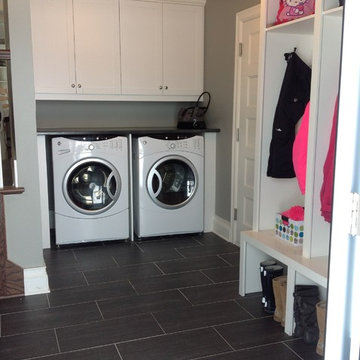
This mudroom entry has access from the side of the house, as well as from the garage, and also contains the laundry room, which is very practical for this family when the kids come in from swim lessons or from playing in the snow, the laundry is right there, so wet things can go right in the dryer!

Dog food station
Photo by Ron Garrison
デンバーにある高級な広いトランジショナルスタイルのおしゃれな家事室 (コの字型、シェーカースタイル扉のキャビネット、青いキャビネット、御影石カウンター、白い壁、トラバーチンの床、上下配置の洗濯機・乾燥機、マルチカラーの床、黒いキッチンカウンター) の写真
デンバーにある高級な広いトランジショナルスタイルのおしゃれな家事室 (コの字型、シェーカースタイル扉のキャビネット、青いキャビネット、御影石カウンター、白い壁、トラバーチンの床、上下配置の洗濯機・乾燥機、マルチカラーの床、黒いキッチンカウンター) の写真
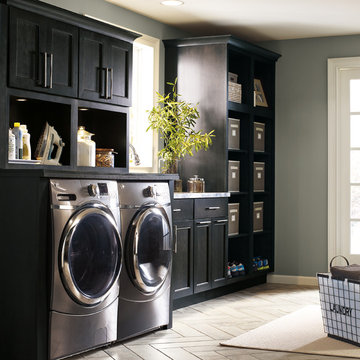
他の地域にある広いトランジショナルスタイルのおしゃれな家事室 (L型、一体型シンク、シェーカースタイル扉のキャビネット、グレーのキャビネット、グレーの壁、左右配置の洗濯機・乾燥機、グレーのキッチンカウンター) の写真
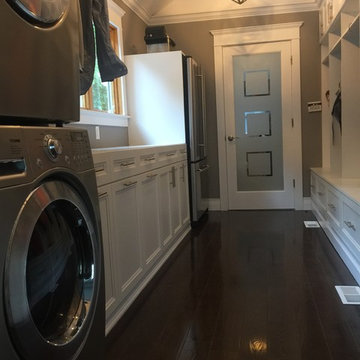
Carlos Class
ニューヨークにあるラグジュアリーな広いトランジショナルスタイルのおしゃれな家事室 (濃色無垢フローリング、上下配置の洗濯機・乾燥機、茶色い床) の写真
ニューヨークにあるラグジュアリーな広いトランジショナルスタイルのおしゃれな家事室 (濃色無垢フローリング、上下配置の洗濯機・乾燥機、茶色い床) の写真
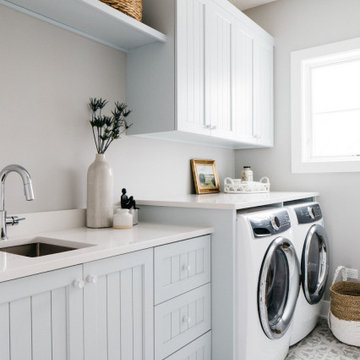
Obsessed with the light colored laundry room cabinets with beaded doors.
シカゴにある広いトランジショナルスタイルのおしゃれな家事室 (ll型、アンダーカウンターシンク、インセット扉のキャビネット、青いキャビネット、グレーの壁、マルチカラーの床、白いキッチンカウンター) の写真
シカゴにある広いトランジショナルスタイルのおしゃれな家事室 (ll型、アンダーカウンターシンク、インセット扉のキャビネット、青いキャビネット、グレーの壁、マルチカラーの床、白いキッチンカウンター) の写真
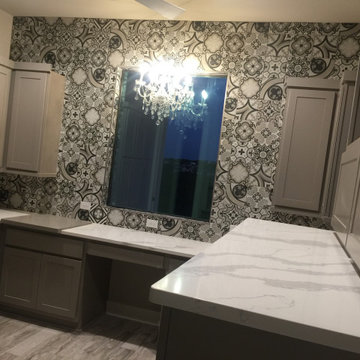
Office in laundry room with lots of cabinets and a chandelier. Built in cabinet that include 3 roll-out hampers a pet station and kennel
お手頃価格の広いトランジショナルスタイルのおしゃれな家事室 (コの字型、アンダーカウンターシンク、シェーカースタイル扉のキャビネット、グレーのキャビネット、珪岩カウンター、セラミックタイルのキッチンパネル、グレーの壁、磁器タイルの床、左右配置の洗濯機・乾燥機、ベージュの床、白いキッチンカウンター) の写真
お手頃価格の広いトランジショナルスタイルのおしゃれな家事室 (コの字型、アンダーカウンターシンク、シェーカースタイル扉のキャビネット、グレーのキャビネット、珪岩カウンター、セラミックタイルのキッチンパネル、グレーの壁、磁器タイルの床、左右配置の洗濯機・乾燥機、ベージュの床、白いキッチンカウンター) の写真
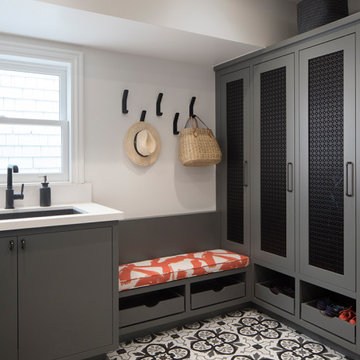
Paul Dyer Photography
サンフランシスコにある広いトランジショナルスタイルのおしゃれな家事室 (アンダーカウンターシンク、フラットパネル扉のキャビネット、グレーのキャビネット、白い壁、セラミックタイルの床、白いキッチンカウンター) の写真
サンフランシスコにある広いトランジショナルスタイルのおしゃれな家事室 (アンダーカウンターシンク、フラットパネル扉のキャビネット、グレーのキャビネット、白い壁、セラミックタイルの床、白いキッチンカウンター) の写真
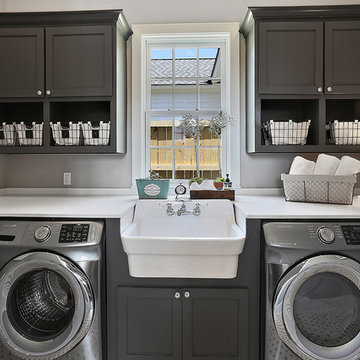
Walls
SW 7641 "Collande Gray"
Trim & ceilings
SW 7005 "Pure White"
Interior doors
BM HC-166 "Kendall Charcoal"
Cabinets (master bath)
BM HC-166 "Kendall
Charcoal"
Slab countertops
Blanco Mist quartz
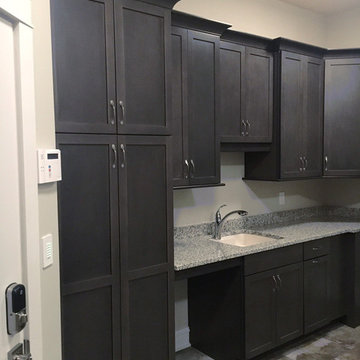
Once again, we have had the pleasure of working with this outstanding builder on another project. Aaron Mauk not only designed but supplied and installed all the cabinetry in this new home which definitely utilizes an "open" design concept throughout. Unique lighting elements are found in every room which keeps every space fun and exciting. The kitchen uses grey tones to create a cool, clean environment that showcases the breathtaking ceilings. Most of the cabinetry in the house is shown in Marsh’s “Graphite” stain on maple wood, which is a beautiful way of tying the whole home together. This home is not only beautiful, but it is functional as well. The pull down closet rods found in the laundry room extend over the washer and dryer so it can be used when needed, but easily stored out of the way when not in use.
Designer: Aaron Mauk
Builder: G.A. White Homes
Photos: Aaron Mauk
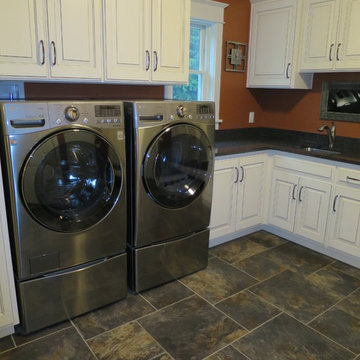
他の地域にある高級な広いトランジショナルスタイルのおしゃれな家事室 (L型、アンダーカウンターシンク、レイズドパネル扉のキャビネット、白いキャビネット、御影石カウンター、オレンジの壁、磁器タイルの床、左右配置の洗濯機・乾燥機) の写真
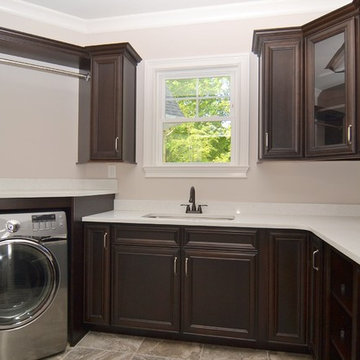
Salina Russell Photography
ローリーにある広いトランジショナルスタイルのおしゃれな家事室 (コの字型、落し込みパネル扉のキャビネット、濃色木目調キャビネット、ベージュの壁、セラミックタイルの床、左右配置の洗濯機・乾燥機) の写真
ローリーにある広いトランジショナルスタイルのおしゃれな家事室 (コの字型、落し込みパネル扉のキャビネット、濃色木目調キャビネット、ベージュの壁、セラミックタイルの床、左右配置の洗濯機・乾燥機) の写真
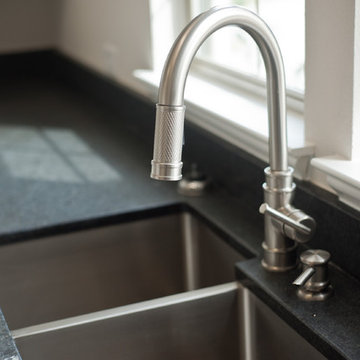
MLA photography - Erin Matlock
ダラスにあるラグジュアリーな広いトランジショナルスタイルのおしゃれな家事室 (コの字型、アンダーカウンターシンク、落し込みパネル扉のキャビネット、白いキャビネット、御影石カウンター、ベージュの壁、セラミックタイルの床、茶色い床、ベージュのキッチンカウンター) の写真
ダラスにあるラグジュアリーな広いトランジショナルスタイルのおしゃれな家事室 (コの字型、アンダーカウンターシンク、落し込みパネル扉のキャビネット、白いキャビネット、御影石カウンター、ベージュの壁、セラミックタイルの床、茶色い床、ベージュのキッチンカウンター) の写真
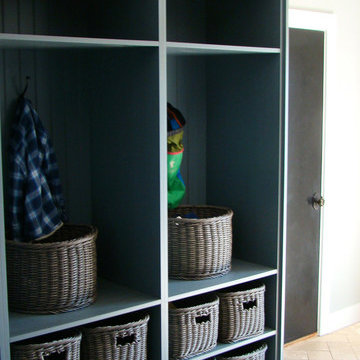
storage lockers
Photo by Ron Garrison
デンバーにある高級な広いトランジショナルスタイルのおしゃれな家事室 (コの字型、シェーカースタイル扉のキャビネット、青いキャビネット、御影石カウンター、白い壁、トラバーチンの床、上下配置の洗濯機・乾燥機、マルチカラーの床、黒いキッチンカウンター) の写真
デンバーにある高級な広いトランジショナルスタイルのおしゃれな家事室 (コの字型、シェーカースタイル扉のキャビネット、青いキャビネット、御影石カウンター、白い壁、トラバーチンの床、上下配置の洗濯機・乾燥機、マルチカラーの床、黒いキッチンカウンター) の写真
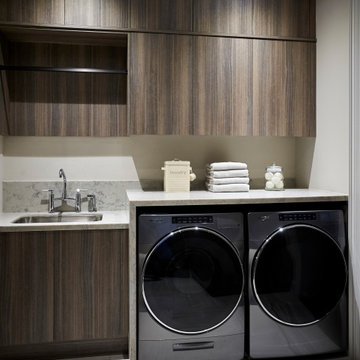
Engineered quartz counter top and backsplash with waterfall edge.
他の地域にある広いトランジショナルスタイルのおしゃれな家事室 (アンダーカウンターシンク、フラットパネル扉のキャビネット、クオーツストーンカウンター、磁器タイルの床、左右配置の洗濯機・乾燥機、白い床、白いキッチンカウンター) の写真
他の地域にある広いトランジショナルスタイルのおしゃれな家事室 (アンダーカウンターシンク、フラットパネル扉のキャビネット、クオーツストーンカウンター、磁器タイルの床、左右配置の洗濯機・乾燥機、白い床、白いキッチンカウンター) の写真
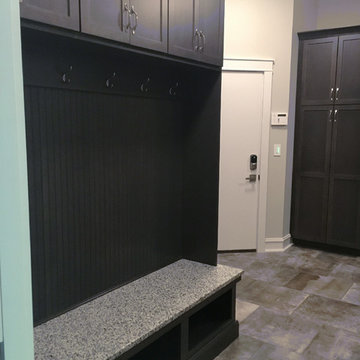
Once again, we have had the pleasure of working with this outstanding builder on another project. Aaron Mauk not only designed but supplied and installed all the cabinetry in this new home which definitely utilizes an "open" design concept throughout. Unique lighting elements are found in every room which keeps every space fun and exciting. The kitchen uses grey tones to create a cool, clean environment that showcases the breathtaking ceilings. Most of the cabinetry in the house is shown in Marsh’s “Graphite” stain on maple wood, which is a beautiful way of tying the whole home together. This home is not only beautiful, but it is functional as well. The pull down closet rods found in the laundry room extend over the washer and dryer so it can be used when needed, but easily stored out of the way when not in use.
Designer: Aaron Mauk
Builder: G.A. White Homes
Photos: Aaron Mauk
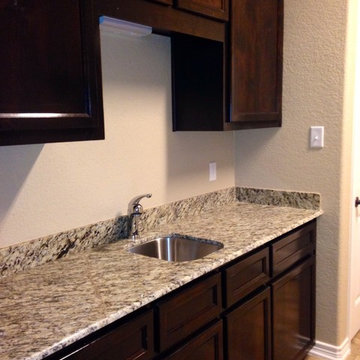
utility and laundry room
オースティンにある高級な広いトランジショナルスタイルのおしゃれな家事室 (ll型、アンダーカウンターシンク、フラットパネル扉のキャビネット、濃色木目調キャビネット、御影石カウンター、茶色い壁、セラミックタイルの床、左右配置の洗濯機・乾燥機) の写真
オースティンにある高級な広いトランジショナルスタイルのおしゃれな家事室 (ll型、アンダーカウンターシンク、フラットパネル扉のキャビネット、濃色木目調キャビネット、御影石カウンター、茶色い壁、セラミックタイルの床、左右配置の洗濯機・乾燥機) の写真
広い黒いトランジショナルスタイルの家事室の写真
1