トランジショナルスタイルのランドリールーム (インセット扉のキャビネット、シェーカースタイル扉のキャビネット、白い天井、磁器タイルの床、トラバーチンの床) の写真
絞り込み:
資材コスト
並び替え:今日の人気順
写真 1〜11 枚目(全 11 枚)

The large multi-purpose laundry and mud room is as stylish as it is functional with white quartz countertops, a polished brown ceramic tile backsplash and matte gray porcelain tile floor. Custom shaker cabinets boasts floor to ceiling storage with a cozy built in-window seat painted in Benjamin Moore’s Cloud Sky. Additional features include a side-by-side washer and dryer, full-size laundry sink with black under mount sink and matte black pull out spray faucet.

This well-appointed laundry room is just down a short hall from the kitchen. The space at the back wall can accommodate rolling hampers.
サンフランシスコにあるラグジュアリーな中くらいなトランジショナルスタイルのおしゃれな洗濯室 (ll型、アンダーカウンターシンク、シェーカースタイル扉のキャビネット、白いキャビネット、グレーのキッチンパネル、石スラブのキッチンパネル、グレーの壁、磁器タイルの床、左右配置の洗濯機・乾燥機、ベージュの床、グレーのキッチンカウンター、白い天井) の写真
サンフランシスコにあるラグジュアリーな中くらいなトランジショナルスタイルのおしゃれな洗濯室 (ll型、アンダーカウンターシンク、シェーカースタイル扉のキャビネット、白いキャビネット、グレーのキッチンパネル、石スラブのキッチンパネル、グレーの壁、磁器タイルの床、左右配置の洗濯機・乾燥機、ベージュの床、グレーのキッチンカウンター、白い天井) の写真

The classics never go out of style, as is the case with this custom new build that was interior designed from the blueprint stages with enduring longevity in mind. An eye for scale is key with these expansive spaces calling for proper proportions, intentional details, liveable luxe materials and a melding of functional design with timeless aesthetics. The result is cozy, welcoming and balanced grandeur. | Photography Joshua Caldwell
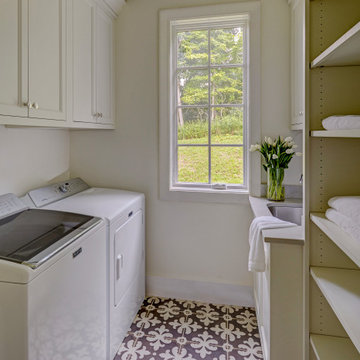
他の地域にあるトランジショナルスタイルのおしゃれな洗濯室 (ll型、アンダーカウンターシンク、シェーカースタイル扉のキャビネット、白いキャビネット、クオーツストーンカウンター、白い壁、磁器タイルの床、左右配置の洗濯機・乾燥機、マルチカラーの床、グレーのキッチンカウンター、白い天井) の写真
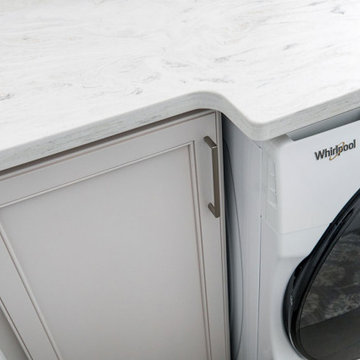
Countertop close up.
他の地域にある中くらいなトランジショナルスタイルのおしゃれな家事室 (L型、シェーカースタイル扉のキャビネット、白いキャビネット、人工大理石カウンター、グレーの壁、磁器タイルの床、左右配置の洗濯機・乾燥機、グレーの床、白いキッチンカウンター、白い天井) の写真
他の地域にある中くらいなトランジショナルスタイルのおしゃれな家事室 (L型、シェーカースタイル扉のキャビネット、白いキャビネット、人工大理石カウンター、グレーの壁、磁器タイルの床、左右配置の洗濯機・乾燥機、グレーの床、白いキッチンカウンター、白い天井) の写真
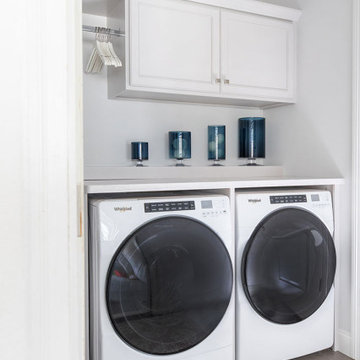
Our designers worked with the homeowners to create a laundry room that best suited their lifestyle, habits, and needs. Keeping the washer and dryer in place, we added a custom-designed folding countertop above them. Then, new lower and upper cabinets were installed into the space with a convenient hanging rack positioned above the dryer for “delicates” to dry. For additional organizational efficiency, we installed a convenient cubby with hooks and a tall storage cabinet to store unsightly bottles, linens, and boxes. New tailored ceiling lighting completes the look.
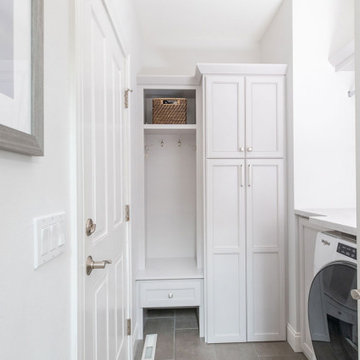
Our designers worked with the homeowners to create a laundry room that best suited their lifestyle, habits, and needs. Keeping the washer and dryer in place, we added a custom-designed folding countertop above them. Then, new lower and upper cabinets were installed into the space with a convenient hanging rack positioned above the dryer for “delicates” to dry. For additional organizational efficiency, we installed a convenient cubby with hooks and a tall storage cabinet to store unsightly bottles, linens, and boxes. New tailored ceiling lighting completes the look.
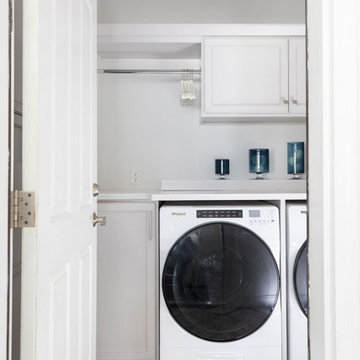
Our designers worked with the homeowners to create a laundry room that best suited their lifestyle, habits, and needs. Keeping the washer and dryer in place, we added a custom-designed folding countertop above them. Then, new lower and upper cabinets were installed into the space with a convenient hanging rack positioned above the dryer for “delicates” to dry. For additional organizational efficiency, we installed a convenient cubby with hooks and a tall storage cabinet to store unsightly bottles, linens, and boxes. New tailored ceiling lighting completes the look.
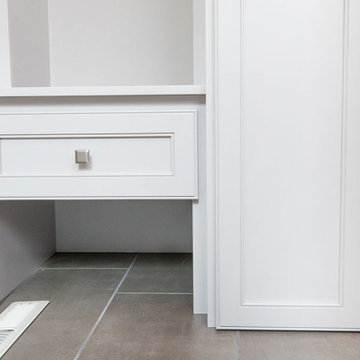
Seating area.
他の地域にある中くらいなトランジショナルスタイルのおしゃれな家事室 (白いキャビネット、人工大理石カウンター、グレーの壁、左右配置の洗濯機・乾燥機、グレーの床、白いキッチンカウンター、L型、シェーカースタイル扉のキャビネット、磁器タイルの床、白い天井) の写真
他の地域にある中くらいなトランジショナルスタイルのおしゃれな家事室 (白いキャビネット、人工大理石カウンター、グレーの壁、左右配置の洗濯機・乾燥機、グレーの床、白いキッチンカウンター、L型、シェーカースタイル扉のキャビネット、磁器タイルの床、白い天井) の写真
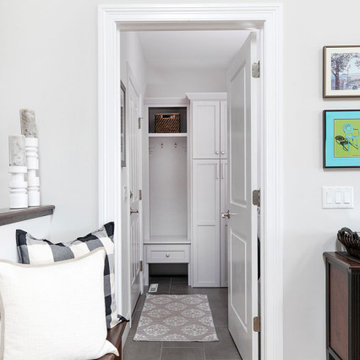
Our designers worked with the homeowners to create a laundry room that best suited their lifestyle, habits, and needs. Keeping the washer and dryer in place, we added a custom-designed folding countertop above them. Then, new lower and upper cabinets were installed into the space with a convenient hanging rack positioned above the dryer for “delicates” to dry. For additional organizational efficiency, we installed a convenient cubby with hooks and a tall storage cabinet to store unsightly bottles, linens, and boxes. New tailored ceiling lighting completes the look.
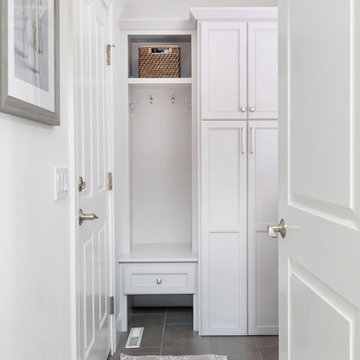
Our designers worked with the homeowners to create a laundry room that best suited their lifestyle, habits, and needs. Keeping the washer and dryer in place, we added a custom-designed folding countertop above them. Then, new lower and upper cabinets were installed into the space with a convenient hanging rack positioned above the dryer for “delicates” to dry. For additional organizational efficiency, we installed a convenient cubby with hooks and a tall storage cabinet to store unsightly bottles, linens, and boxes. New tailored ceiling lighting completes the look.
トランジショナルスタイルのランドリールーム (インセット扉のキャビネット、シェーカースタイル扉のキャビネット、白い天井、磁器タイルの床、トラバーチンの床) の写真
1