トランジショナルスタイルのランドリールーム (濃色木目調キャビネット、トラバーチンの床) の写真
絞り込み:
資材コスト
並び替え:今日の人気順
写真 1〜19 枚目(全 19 枚)
1/4
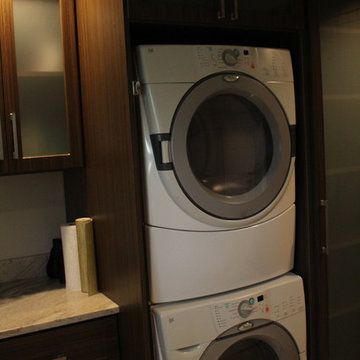
Enclosed the washer & dryer and installed a cabinet above the appliances.
デトロイトにある小さなトランジショナルスタイルのおしゃれな洗濯室 (L型、アンダーカウンターシンク、シェーカースタイル扉のキャビネット、濃色木目調キャビネット、御影石カウンター、グレーの壁、トラバーチンの床、上下配置の洗濯機・乾燥機、ベージュの床、茶色いキッチンカウンター) の写真
デトロイトにある小さなトランジショナルスタイルのおしゃれな洗濯室 (L型、アンダーカウンターシンク、シェーカースタイル扉のキャビネット、濃色木目調キャビネット、御影石カウンター、グレーの壁、トラバーチンの床、上下配置の洗濯機・乾燥機、ベージュの床、茶色いキッチンカウンター) の写真
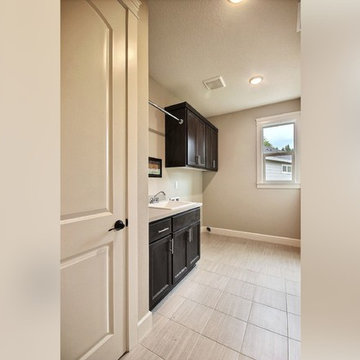
The Erickson Farm - in Vancouver, Washington by Cascade West Development Inc.
Cascade West Facebook: https://goo.gl/MCD2U1
Cascade West Website: https://goo.gl/XHm7Un
These photos, like many of ours, were taken by the good people of ExposioHDR - Portland, Or
Exposio Facebook: https://goo.gl/SpSvyo
Exposio Website: https://goo.gl/Cbm8Ya

The laundry room was kept in the same space, adjacent to the mudroom and walk-in pantry. It features the same cherry wood cabinetry with plenty of countertop surface area for folding laundry. The laundry room is also designed with under-counter space for storing clothes hampers, tall storage for an ironing board, and storage for cleaning supplies. Unique to the space were custom built-in dog crates for our client’s canine companions, as well as special storage space for their dogs’ food.
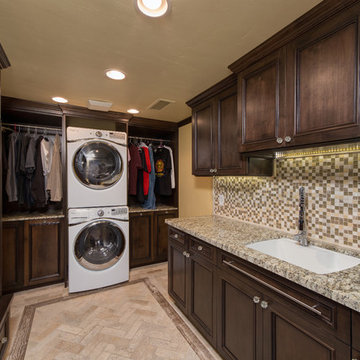
Ryan Wilson Phtography
フェニックスにある高級な広いトランジショナルスタイルのおしゃれな家事室 (ll型、アンダーカウンターシンク、落し込みパネル扉のキャビネット、濃色木目調キャビネット、御影石カウンター、ベージュの壁、トラバーチンの床、上下配置の洗濯機・乾燥機) の写真
フェニックスにある高級な広いトランジショナルスタイルのおしゃれな家事室 (ll型、アンダーカウンターシンク、落し込みパネル扉のキャビネット、濃色木目調キャビネット、御影石カウンター、ベージュの壁、トラバーチンの床、上下配置の洗濯機・乾燥機) の写真
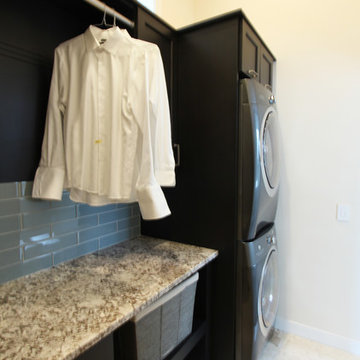
他の地域にある低価格の小さなトランジショナルスタイルのおしゃれな家事室 (I型、落し込みパネル扉のキャビネット、濃色木目調キャビネット、御影石カウンター、ベージュの壁、トラバーチンの床、左右配置の洗濯機・乾燥機、ベージュの床、ベージュのキッチンカウンター) の写真
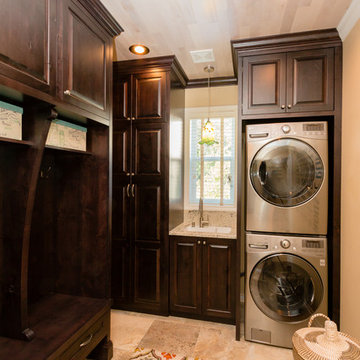
Modern Design Cabinetry
ミネアポリスにある小さなトランジショナルスタイルのおしゃれな家事室 (L型、アンダーカウンターシンク、レイズドパネル扉のキャビネット、濃色木目調キャビネット、御影石カウンター、ベージュの壁、トラバーチンの床、上下配置の洗濯機・乾燥機) の写真
ミネアポリスにある小さなトランジショナルスタイルのおしゃれな家事室 (L型、アンダーカウンターシンク、レイズドパネル扉のキャビネット、濃色木目調キャビネット、御影石カウンター、ベージュの壁、トラバーチンの床、上下配置の洗濯機・乾燥機) の写真
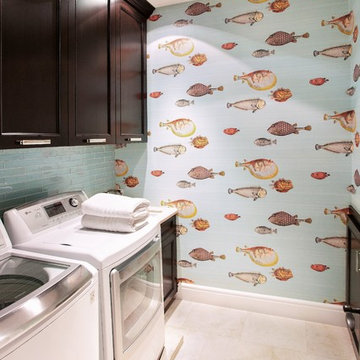
高級な中くらいなトランジショナルスタイルのおしゃれな洗濯室 (I型、アンダーカウンターシンク、シェーカースタイル扉のキャビネット、濃色木目調キャビネット、ライムストーンカウンター、青い壁、トラバーチンの床、左右配置の洗濯機・乾燥機) の写真
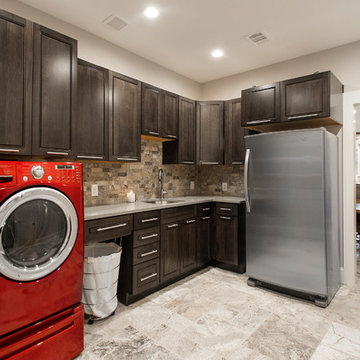
This couple moved to Plano to be closer to their kids and grandchildren. When they purchased the home, they knew that the kitchen would have to be improved as they love to cook and gather as a family. The storage and prep space was not working for them and the old stove had to go! They loved the gas range that they had in their previous home and wanted to have that range again. We began this remodel by removing a wall in the butlers pantry to create a more open space. We tore out the old cabinets and soffit and replaced them with cherry Kraftmaid cabinets all the way to the ceiling. The cabinets were designed to house tons of deep drawers for ease of access and storage. We combined the once separated laundry and utility office space into one large laundry area with storage galore. Their new kitchen and laundry space is now super functional and blends with the adjacent family room.
Photography by Versatile Imaging (Lauren Brown)
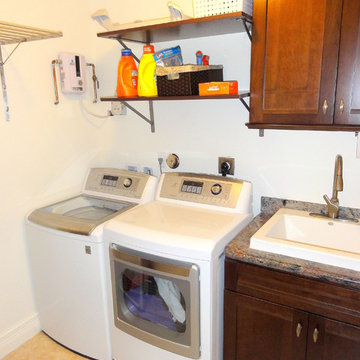
Laundry/utility room is next to the kitchen and the "maid's quarters." Features high efficiency LG washer and dryer, 18x18 travertine floors by Stone Tile Depot, built-in cabinetry by Kraftmade in Sonata Cherry Kaffe, a Reliance Whirlpools laundry sink, and stainless steel faucet by Kohler. Walls are Dove White by Benjamin Moore. The electrical panel is also in the laundry room, and there's plenty of room for cleaning supplies.
You can see one of the tankless water heaters in the corner.
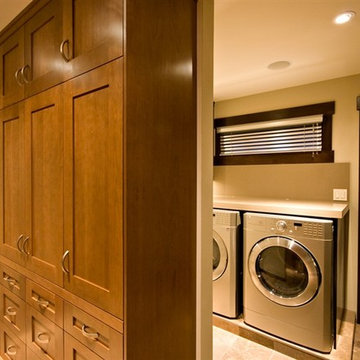
A warm colour palette in a transtional/modern space, perfect for any family. Floor to ceiling custom cabinetry provides an abundance of storage, adding functionality to the mudroom and close access to the laundry area. Danene Lenstra - photography
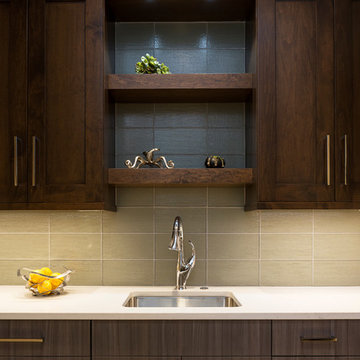
Focus - Fort Worth Photography
ダラスにあるラグジュアリーな中くらいなトランジショナルスタイルのおしゃれな家事室 (アンダーカウンターシンク、フラットパネル扉のキャビネット、濃色木目調キャビネット、トラバーチンの床、左右配置の洗濯機・乾燥機) の写真
ダラスにあるラグジュアリーな中くらいなトランジショナルスタイルのおしゃれな家事室 (アンダーカウンターシンク、フラットパネル扉のキャビネット、濃色木目調キャビネット、トラバーチンの床、左右配置の洗濯機・乾燥機) の写真
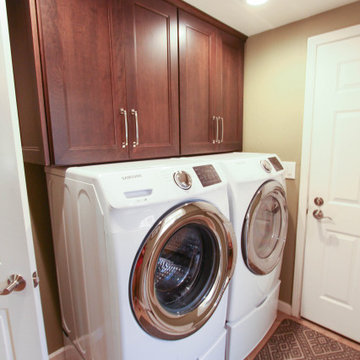
Beautiful Transitional Dura Supreme Laundry Room with Samsung Washer & Dryer. Full Overlay construction with a cherry wood stained in a deep red allspice stain.
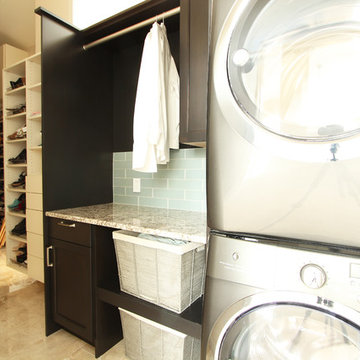
他の地域にある低価格の小さなトランジショナルスタイルのおしゃれな家事室 (I型、落し込みパネル扉のキャビネット、濃色木目調キャビネット、御影石カウンター、ベージュの壁、トラバーチンの床、左右配置の洗濯機・乾燥機、ベージュの床、ベージュのキッチンカウンター) の写真
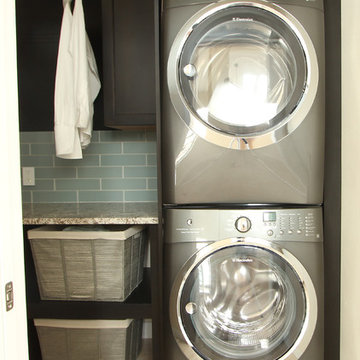
他の地域にある低価格の小さなトランジショナルスタイルのおしゃれな家事室 (I型、落し込みパネル扉のキャビネット、濃色木目調キャビネット、御影石カウンター、ベージュの壁、トラバーチンの床、左右配置の洗濯機・乾燥機、ベージュの床、ベージュのキッチンカウンター) の写真
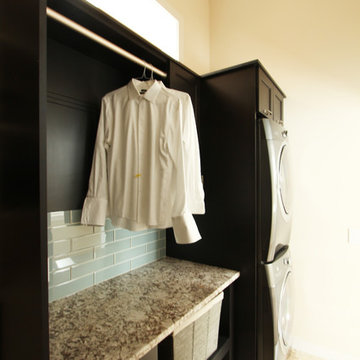
他の地域にある低価格の小さなトランジショナルスタイルのおしゃれな家事室 (I型、落し込みパネル扉のキャビネット、濃色木目調キャビネット、御影石カウンター、ベージュの壁、トラバーチンの床、左右配置の洗濯機・乾燥機、ベージュの床、ベージュのキッチンカウンター) の写真
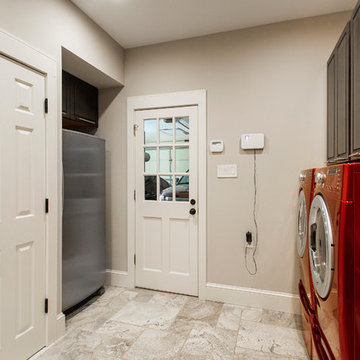
This couple moved to Plano to be closer to their kids and grandchildren. When they purchased the home, they knew that the kitchen would have to be improved as they love to cook and gather as a family. The storage and prep space was not working for them and the old stove had to go! They loved the gas range that they had in their previous home and wanted to have that range again. We began this remodel by removing a wall in the butlers pantry to create a more open space. We tore out the old cabinets and soffit and replaced them with cherry Kraftmaid cabinets all the way to the ceiling. The cabinets were designed to house tons of deep drawers for ease of access and storage. We combined the once separated laundry and utility office space into one large laundry area with storage galore. Their new kitchen and laundry space is now super functional and blends with the adjacent family room.
Photography by Versatile Imaging (Lauren Brown)
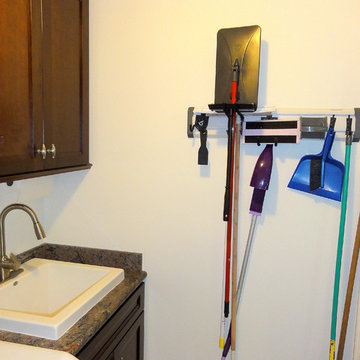
Laundry/utility room is next to the kitchen and the "maid's quarters." Features high efficiency LG washer and dryer, 18x18 travertine floors by Stone Tile Depot, built-in cabinetry by Kraftmade in Sonata Cherry Kaffe, a Reliance Whirlpools laundry sink, and stainless steel faucet by Kohler. Walls are Dove White by Benjamin Moore. The electrical panel is also in the laundry room, and there's plenty of room for cleaning supplies.
You can see one of the tankless water heaters in the corner.
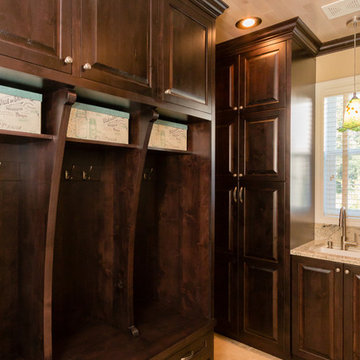
Modern Design Cabinetry
ミネアポリスにある小さなトランジショナルスタイルのおしゃれな家事室 (L型、アンダーカウンターシンク、レイズドパネル扉のキャビネット、濃色木目調キャビネット、御影石カウンター、ベージュの壁、トラバーチンの床、上下配置の洗濯機・乾燥機) の写真
ミネアポリスにある小さなトランジショナルスタイルのおしゃれな家事室 (L型、アンダーカウンターシンク、レイズドパネル扉のキャビネット、濃色木目調キャビネット、御影石カウンター、ベージュの壁、トラバーチンの床、上下配置の洗濯機・乾燥機) の写真
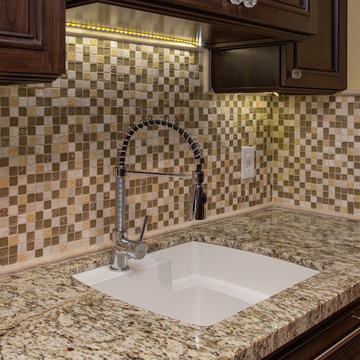
Ryan Wilson Phtography
フェニックスにある高級な広いトランジショナルスタイルのおしゃれな家事室 (ll型、アンダーカウンターシンク、落し込みパネル扉のキャビネット、濃色木目調キャビネット、御影石カウンター、ベージュの壁、トラバーチンの床、上下配置の洗濯機・乾燥機) の写真
フェニックスにある高級な広いトランジショナルスタイルのおしゃれな家事室 (ll型、アンダーカウンターシンク、落し込みパネル扉のキャビネット、濃色木目調キャビネット、御影石カウンター、ベージュの壁、トラバーチンの床、上下配置の洗濯機・乾燥機) の写真
トランジショナルスタイルのランドリールーム (濃色木目調キャビネット、トラバーチンの床) の写真
1