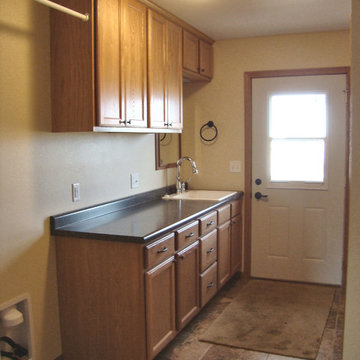トランジショナルスタイルのランドリールーム (茶色いキャビネット、濃色木目調キャビネット、黒いキッチンカウンター) の写真
絞り込み:
資材コスト
並び替え:今日の人気順
写真 1〜4 枚目(全 4 枚)
1/5

An unusual but sensible decision was made to convert the shower area of the lower floor’s half bath into a laundry room which the house previously lacked. The first half of the original space became the powder room. A pocket door creates a physical and acoustical barrier when needed.

ラスベガスにある広いトランジショナルスタイルのおしゃれな洗濯室 (エプロンフロントシンク、レイズドパネル扉のキャビネット、茶色いキャビネット、ベージュの壁、磁器タイルの床、左右配置の洗濯機・乾燥機、グレーの床、黒いキッチンカウンター) の写真

This window was added to bring more sunlight and scenery from the wooded lot
ミルウォーキーにある広いトランジショナルスタイルのおしゃれな洗濯室 (L型、エプロンフロントシンク、落し込みパネル扉のキャビネット、茶色いキャビネット、御影石カウンター、白いキッチンパネル、サブウェイタイルのキッチンパネル、テラコッタタイルの床、左右配置の洗濯機・乾燥機、白い床、黒いキッチンカウンター) の写真
ミルウォーキーにある広いトランジショナルスタイルのおしゃれな洗濯室 (L型、エプロンフロントシンク、落し込みパネル扉のキャビネット、茶色いキャビネット、御影石カウンター、白いキッチンパネル、サブウェイタイルのキッチンパネル、テラコッタタイルの床、左右配置の洗濯機・乾燥機、白い床、黒いキッチンカウンター) の写真

This is the combination mud room and laundry room. This space used to be part of the existing single car garage.
他の地域にある中くらいなトランジショナルスタイルのおしゃれな家事室 (ll型、ドロップインシンク、シェーカースタイル扉のキャビネット、茶色いキャビネット、ラミネートカウンター、黄色い壁、セラミックタイルの床、左右配置の洗濯機・乾燥機、茶色い床、黒いキッチンカウンター) の写真
他の地域にある中くらいなトランジショナルスタイルのおしゃれな家事室 (ll型、ドロップインシンク、シェーカースタイル扉のキャビネット、茶色いキャビネット、ラミネートカウンター、黄色い壁、セラミックタイルの床、左右配置の洗濯機・乾燥機、茶色い床、黒いキッチンカウンター) の写真
トランジショナルスタイルのランドリールーム (茶色いキャビネット、濃色木目調キャビネット、黒いキッチンカウンター) の写真
1