トランジショナルスタイルのランドリールーム (青いキャビネット、ll型) の写真
絞り込み:
資材コスト
並び替え:今日の人気順
写真 1〜20 枚目(全 151 枚)
1/4

他の地域にある高級な中くらいなトランジショナルスタイルのおしゃれな洗濯室 (ll型、アンダーカウンターシンク、青いキャビネット、クオーツストーンカウンター、グレーの壁、磁器タイルの床、左右配置の洗濯機・乾燥機、シェーカースタイル扉のキャビネット、グレーの床、白いキッチンカウンター) の写真

Who wouldn't mind doing laundry in such a bright and colorful laundry room? Custom cabinetry allows for creating a space with the exact specifications of the homeowner. From a hanging drying station, hidden litterbox storage, antimicrobial and durable white Krion countertops to beautiful walnut shelving, this laundry room is as beautiful as it is functional.
Stephen Allen Photography

This little laundry room uses hidden tricks to modernize and maximize limited space. Between the cabinetry and blue fantasy marble countertop sits a luxuriously tiled backsplash. This beautiful backsplash hides the door to necessary valves, its outline barely visible while allowing easy access.

We used a delightful mix of soft color tones and warm wood floors in this Sammamish lakefront home.
Project designed by Michelle Yorke Interior Design Firm in Bellevue. Serving Redmond, Sammamish, Issaquah, Mercer Island, Kirkland, Medina, Clyde Hill, and Seattle.
For more about Michelle Yorke, click here: https://michelleyorkedesign.com/
To learn more about this project, click here:
https://michelleyorkedesign.com/sammamish-lakefront-home/

ソルトレイクシティにある巨大なトランジショナルスタイルのおしゃれな家事室 (ll型、エプロンフロントシンク、左右配置の洗濯機・乾燥機、シェーカースタイル扉のキャビネット、大理石カウンター、白い壁、マルチカラーの床、白いキッチンカウンター、青いキャビネット) の写真

ナッシュビルにあるお手頃価格の広いトランジショナルスタイルのおしゃれな洗濯室 (ll型、アンダーカウンターシンク、シェーカースタイル扉のキャビネット、青いキャビネット、クオーツストーンカウンター、塗装板のキッチンパネル、白い壁、磁器タイルの床、左右配置の洗濯機・乾燥機、マルチカラーの床、白いキッチンカウンター、塗装板張りの壁) の写真

A convenience packed little Mud room/Laundry room. The room has his and hers closets, stackable machines, a seating bench customized to fit taller boots, custom drying racks, and a mop closet.

This image showcases painted full overlay cabinetry with tons of custom storage spaces in a galley style laundry room
他の地域にある高級な中くらいなトランジショナルスタイルのおしゃれな洗濯室 (ll型、アンダーカウンターシンク、シェーカースタイル扉のキャビネット、青いキャビネット、白い壁、磁器タイルの床、左右配置の洗濯機・乾燥機、グレーの床、白いキッチンカウンター) の写真
他の地域にある高級な中くらいなトランジショナルスタイルのおしゃれな洗濯室 (ll型、アンダーカウンターシンク、シェーカースタイル扉のキャビネット、青いキャビネット、白い壁、磁器タイルの床、左右配置の洗濯機・乾燥機、グレーの床、白いキッチンカウンター) の写真
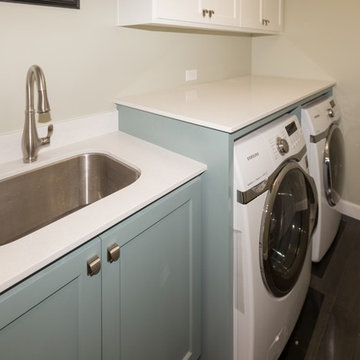
サンフランシスコにある中くらいなトランジショナルスタイルのおしゃれな洗濯室 (ll型、アンダーカウンターシンク、シェーカースタイル扉のキャビネット、クオーツストーンカウンター、グレーの壁、濃色無垢フローリング、左右配置の洗濯機・乾燥機、青いキャビネット) の写真
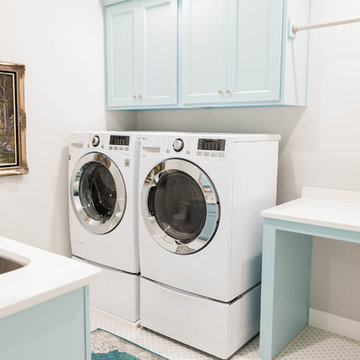
Photo: ShaiLynn Photo & Film
ソルトレイクシティにある高級な中くらいなトランジショナルスタイルのおしゃれな家事室 (ll型、アンダーカウンターシンク、フラットパネル扉のキャビネット、青いキャビネット、クオーツストーンカウンター、グレーの壁、セラミックタイルの床、左右配置の洗濯機・乾燥機) の写真
ソルトレイクシティにある高級な中くらいなトランジショナルスタイルのおしゃれな家事室 (ll型、アンダーカウンターシンク、フラットパネル扉のキャビネット、青いキャビネット、クオーツストーンカウンター、グレーの壁、セラミックタイルの床、左右配置の洗濯機・乾燥機) の写真
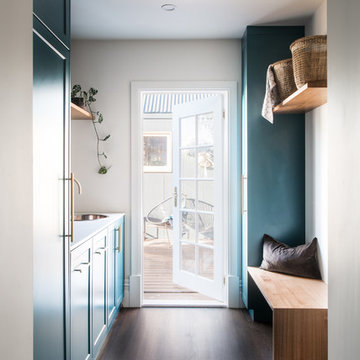
Anjie Blair Photography
ホバートにある中くらいなトランジショナルスタイルのおしゃれな家事室 (ll型、ドロップインシンク、シェーカースタイル扉のキャビネット、クオーツストーンカウンター、白い壁、濃色無垢フローリング、目隠し付き洗濯機・乾燥機、茶色い床、白いキッチンカウンター、青いキャビネット) の写真
ホバートにある中くらいなトランジショナルスタイルのおしゃれな家事室 (ll型、ドロップインシンク、シェーカースタイル扉のキャビネット、クオーツストーンカウンター、白い壁、濃色無垢フローリング、目隠し付き洗濯機・乾燥機、茶色い床、白いキッチンカウンター、青いキャビネット) の写真

Don Kadair
ニューオリンズにある高級な中くらいなトランジショナルスタイルのおしゃれな洗濯室 (ll型、アンダーカウンターシンク、レイズドパネル扉のキャビネット、青いキャビネット、クオーツストーンカウンター、白い壁、左右配置の洗濯機・乾燥機、レンガの床、茶色い床、白いキッチンカウンター) の写真
ニューオリンズにある高級な中くらいなトランジショナルスタイルのおしゃれな洗濯室 (ll型、アンダーカウンターシンク、レイズドパネル扉のキャビネット、青いキャビネット、クオーツストーンカウンター、白い壁、左右配置の洗濯機・乾燥機、レンガの床、茶色い床、白いキッチンカウンター) の写真

A hidden laundry room sink keeps messes out of sight from the mudroom, where the entrance to the garage is.
© Lassiter Photography **Any product tags listed as “related,” “similar,” or “sponsored” are done so by Houzz and are not the actual products specified. They have not been approved by, nor are they endorsed by ReVision Design/Remodeling.**
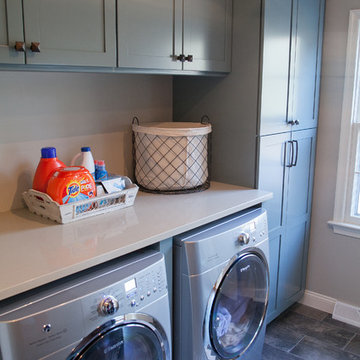
Matt Villano Photography
フィラデルフィアにあるお手頃価格の小さなトランジショナルスタイルのおしゃれな家事室 (グレーの壁、スレートの床、ll型、シェーカースタイル扉のキャビネット、青いキャビネット、クオーツストーンカウンター、左右配置の洗濯機・乾燥機) の写真
フィラデルフィアにあるお手頃価格の小さなトランジショナルスタイルのおしゃれな家事室 (グレーの壁、スレートの床、ll型、シェーカースタイル扉のキャビネット、青いキャビネット、クオーツストーンカウンター、左右配置の洗濯機・乾燥機) の写真
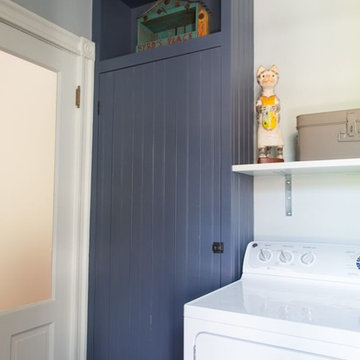
サンディエゴにある中くらいなトランジショナルスタイルのおしゃれな洗濯室 (ll型、フラットパネル扉のキャビネット、青いキャビネット、白い壁、無垢フローリング、左右配置の洗濯機・乾燥機) の写真
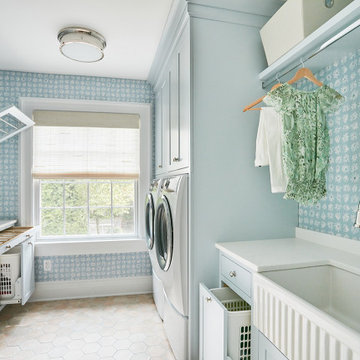
New second floor laundry room.
ニューヨークにある高級な中くらいなトランジショナルスタイルのおしゃれなランドリールーム (ll型、エプロンフロントシンク、シェーカースタイル扉のキャビネット、青いキャビネット、人工大理石カウンター、青い壁、磁器タイルの床、左右配置の洗濯機・乾燥機、白い床、白いキッチンカウンター、壁紙) の写真
ニューヨークにある高級な中くらいなトランジショナルスタイルのおしゃれなランドリールーム (ll型、エプロンフロントシンク、シェーカースタイル扉のキャビネット、青いキャビネット、人工大理石カウンター、青い壁、磁器タイルの床、左右配置の洗濯機・乾燥機、白い床、白いキッチンカウンター、壁紙) の写真
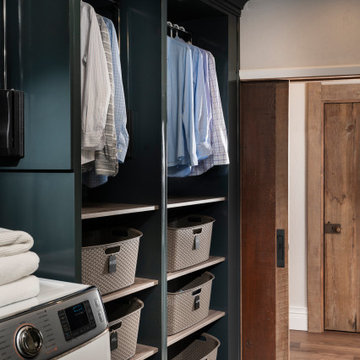
This image showcases painted full overlay cabinetry with tons of custom storage spaces in a galley style laundry room. Full electric wardrobe lifts are utilized in the hanging sections for easy access to garments.

This little laundry room uses hidden tricks to modernize and maximize limited space. The main wall features bumped out upper cabinets above the washing machine for increased storage and easy access. Next to the cabinets are open shelves that allow space for the air vent on the back wall. This fan was faux painted to match the cabinets - blending in so well you wouldn’t even know it’s there!
Between the cabinetry and blue fantasy marble countertop sits a luxuriously tiled backsplash. This beautiful backsplash hides the door to necessary valves, its outline barely visible while allowing easy access.
Making the room brighter are light, textured walls, under cabinet, and updated lighting. Though you can’t see it in the photos, one more trick was used: the door was changed to smaller french doors, so when open, they are not in the middle of the room. Door backs are covered in the same wallpaper as the rest of the room - making the doors look like part of the room, and increasing available space.

An entry area to the home, this family laundry room became a catch-all for coats, bags and shoes. It also served as the laundry hub with a collection of portable drying racks, storage shelves and furniture that did not optimize the available space and layout. The new design made the most of the unique space and delivered an organized and attractive mud and laundry room with bench seating, hooks for hanging jackets and laundry needs, integrated wall drying racks, and lots of convenient storage.

ダラスにある広いトランジショナルスタイルのおしゃれな洗濯室 (ll型、シェーカースタイル扉のキャビネット、青いキャビネット、木材カウンター、白い壁、磁器タイルの床、左右配置の洗濯機・乾燥機、グレーの床、ベージュのキッチンカウンター) の写真
トランジショナルスタイルのランドリールーム (青いキャビネット、ll型) の写真
1