トランジショナルスタイルのランドリールーム (黒いキャビネット、青いキャビネット、エプロンフロントシンク) の写真
絞り込み:
資材コスト
並び替え:今日の人気順
写真 1〜20 枚目(全 105 枚)
1/5

Gorgeous coastal laundry room. The perfect blend of color and wood tones make for a calming ambiance. With lots of storage and built-in pedestals this laundry room fits every functional need.

ヒューストンにあるラグジュアリーな巨大なトランジショナルスタイルのおしゃれな洗濯室 (コの字型、エプロンフロントシンク、落し込みパネル扉のキャビネット、青いキャビネット、白い壁、レンガの床、左右配置の洗濯機・乾燥機、白い床、白いキッチンカウンター) の写真

These homeowners came to us to design several areas of their home, including their mudroom and laundry. They were a growing family and needed a "landing" area as they entered their home, either from the garage but also asking for a new entrance from outside. We stole about 24 feet from their oversized garage to create a large mudroom/laundry area. Custom blue cabinets with a large "X" design on the doors of the lockers, a large farmhouse sink and a beautiful cement tile feature wall with floating shelves make this mudroom stylish and luxe. The laundry room now has a pocket door separating it from the mudroom, and houses the washer and dryer with a wood butcher block folding shelf. White tile backsplash and custom white and blue painted cabinetry takes this laundry to the next level. Both areas are stunning and have improved not only the aesthetic of the space, but also the function of what used to be an inefficient use of space.

An entry area to the home, this family laundry room became a catch-all for coats, bags and shoes. It also served as the laundry hub with a collection of portable drying racks, storage shelves and furniture that did not optimize the available space and layout. The new design made the most of the unique space and delivered an organized and attractive mud and laundry room with bench seating, hooks for hanging jackets and laundry needs, integrated wall drying racks, and lots of convenient storage.

Martin Holliday,
Chiselwood Ltd,
Fossdyke house,
Gainsborough Road,
Saxilby,
Lincoln
LN1 2JH
T 01522 704446
E sales@chiselwood.co.uk
www.chiselwood.co.uk
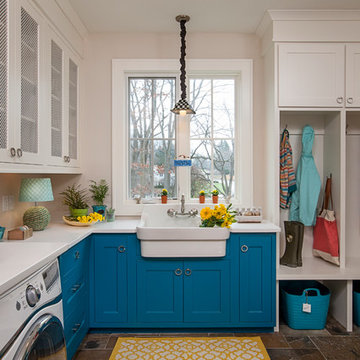
Jeff Garland
デトロイトにあるトランジショナルスタイルのおしゃれなランドリールーム (エプロンフロントシンク、シェーカースタイル扉のキャビネット、青いキャビネット、クオーツストーンカウンター、ベージュの壁、スレートの床、左右配置の洗濯機・乾燥機、茶色い床、白いキッチンカウンター) の写真
デトロイトにあるトランジショナルスタイルのおしゃれなランドリールーム (エプロンフロントシンク、シェーカースタイル扉のキャビネット、青いキャビネット、クオーツストーンカウンター、ベージュの壁、スレートの床、左右配置の洗濯機・乾燥機、茶色い床、白いキッチンカウンター) の写真

This super laundry room has lots of built in storage, including three extra large drying drawers with air flow and a timer, a built in ironing board with outlet and a light, a hanging area for drip drying, pet food alcoves, a center island and extra tall slated cupboards for long-handled items like brooms and mops. The mosaic glass tile backsplash was matched around corners. The pendant adds a fun industrial touch. The floor tiles are hard-wearing porcelain that looks like stone. The countertops are a quartz that mimics marble.

パースにある中くらいなトランジショナルスタイルのおしゃれな家事室 (エプロンフロントシンク、シェーカースタイル扉のキャビネット、青いキャビネット、左右配置の洗濯機・乾燥機、白いキッチンカウンター、ll型、白い壁、マルチカラーの床、塗装板張りの壁) の写真

シドニーにあるラグジュアリーなトランジショナルスタイルのおしゃれな洗濯室 (エプロンフロントシンク、落し込みパネル扉のキャビネット、大理石カウンター、セラミックタイルの床、青いキャビネット、白い床、白いキッチンカウンター) の写真
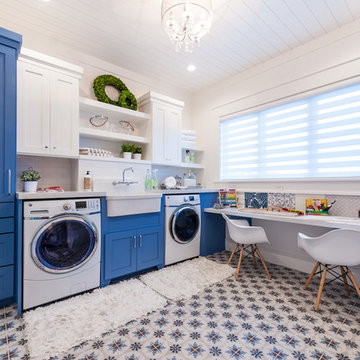
ソルトレイクシティにあるお手頃価格の中くらいなトランジショナルスタイルのおしゃれな家事室 (エプロンフロントシンク、シェーカースタイル扉のキャビネット、青いキャビネット、クオーツストーンカウンター、セラミックタイルの床、左右配置の洗濯機・乾燥機、白い壁、マルチカラーの床) の写真
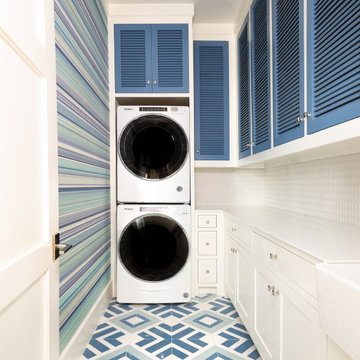
ダラスにあるトランジショナルスタイルのおしゃれなランドリールーム (L型、エプロンフロントシンク、ルーバー扉のキャビネット、青いキャビネット、マルチカラーの壁、上下配置の洗濯機・乾燥機、マルチカラーの床、白いキッチンカウンター、壁紙) の写真

ソルトレイクシティにある巨大なトランジショナルスタイルのおしゃれな家事室 (ll型、エプロンフロントシンク、左右配置の洗濯機・乾燥機、シェーカースタイル扉のキャビネット、大理石カウンター、白い壁、マルチカラーの床、白いキッチンカウンター、青いキャビネット) の写真

シカゴにある広いトランジショナルスタイルのおしゃれな洗濯室 (エプロンフロントシンク、フラットパネル扉のキャビネット、青いキャビネット、クオーツストーンカウンター、白いキッチンパネル、サブウェイタイルのキッチンパネル、白い壁、セラミックタイルの床、左右配置の洗濯機・乾燥機、青い床、白いキッチンカウンター) の写真
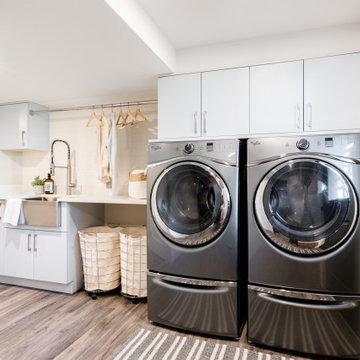
バンクーバーにあるお手頃価格の中くらいなトランジショナルスタイルのおしゃれな洗濯室 (I型、エプロンフロントシンク、フラットパネル扉のキャビネット、青いキャビネット、クオーツストーンカウンター、白い壁、クッションフロア、左右配置の洗濯機・乾燥機、グレーの床、白いキッチンカウンター) の写真

Jim Greene
オクラホマシティにある高級な広いトランジショナルスタイルのおしゃれな洗濯室 (エプロンフロントシンク、レイズドパネル扉のキャビネット、青いキャビネット、大理石カウンター、白い壁、コンクリートの床、左右配置の洗濯機・乾燥機、白いキッチンカウンター、L型) の写真
オクラホマシティにある高級な広いトランジショナルスタイルのおしゃれな洗濯室 (エプロンフロントシンク、レイズドパネル扉のキャビネット、青いキャビネット、大理石カウンター、白い壁、コンクリートの床、左右配置の洗濯機・乾燥機、白いキッチンカウンター、L型) の写真
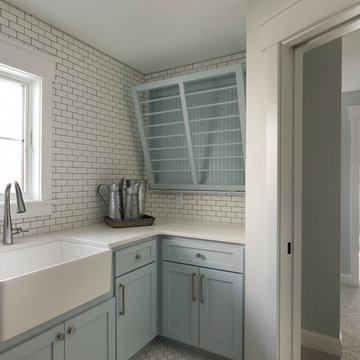
Second floor laundry room
ミネアポリスにある広いトランジショナルスタイルのおしゃれな家事室 (L型、エプロンフロントシンク、青いキャビネット、クオーツストーンカウンター、白い壁、セラミックタイルの床、白い床、白いキッチンカウンター、シェーカースタイル扉のキャビネット) の写真
ミネアポリスにある広いトランジショナルスタイルのおしゃれな家事室 (L型、エプロンフロントシンク、青いキャビネット、クオーツストーンカウンター、白い壁、セラミックタイルの床、白い床、白いキッチンカウンター、シェーカースタイル扉のキャビネット) の写真
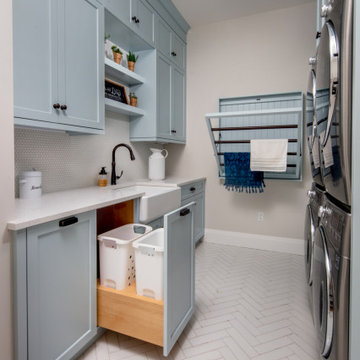
Embodying many of the key elements that are iconic in craftsman design, the rooms of this home are both luxurious and welcoming. From a kitchen with a statement range hood and dramatic chiseled edge quartz countertops, to a character-rich basement bar and lounge area, to a fashion-lover's dream master closet, this stunning family home has a special charm for everyone and the perfect space for everything.
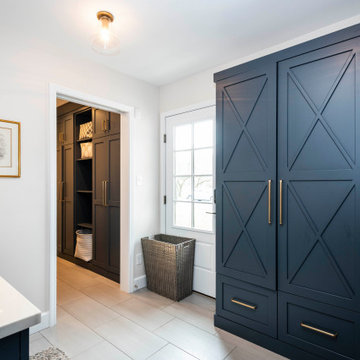
These homeowners came to us to design several areas of their home, including their mudroom and laundry. They were a growing family and needed a "landing" area as they entered their home, either from the garage but also asking for a new entrance from outside. We stole about 24 feet from their oversized garage to create a large mudroom/laundry area. Custom blue cabinets with a large "X" design on the doors of the lockers, a large farmhouse sink and a beautiful cement tile feature wall with floating shelves make this mudroom stylish and luxe. The laundry room now has a pocket door separating it from the mudroom, and houses the washer and dryer with a wood butcher block folding shelf. White tile backsplash and custom white and blue painted cabinetry takes this laundry to the next level. Both areas are stunning and have improved not only the aesthetic of the space, but also the function of what used to be an inefficient use of space.
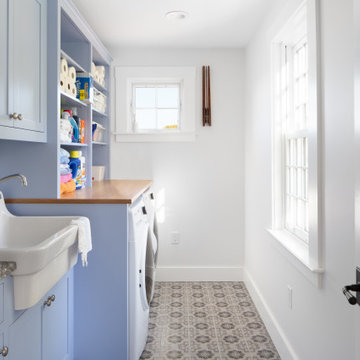
プロビデンスにある中くらいなトランジショナルスタイルのおしゃれな洗濯室 (I型、エプロンフロントシンク、シェーカースタイル扉のキャビネット、青いキャビネット、木材カウンター、白い壁、セラミックタイルの床、左右配置の洗濯機・乾燥機、グレーの床、ベージュのキッチンカウンター) の写真
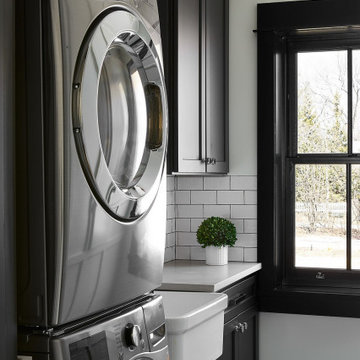
オーランドにある小さなトランジショナルスタイルのおしゃれな洗濯室 (I型、エプロンフロントシンク、シェーカースタイル扉のキャビネット、黒いキャビネット、人工大理石カウンター、白い壁、上下配置の洗濯機・乾燥機、マルチカラーの床、白いキッチンカウンター) の写真
トランジショナルスタイルのランドリールーム (黒いキャビネット、青いキャビネット、エプロンフロントシンク) の写真
1