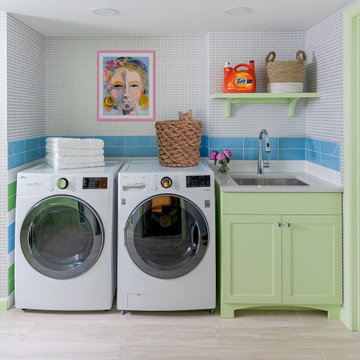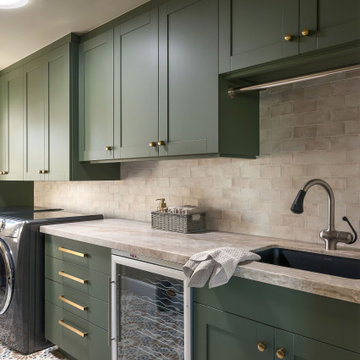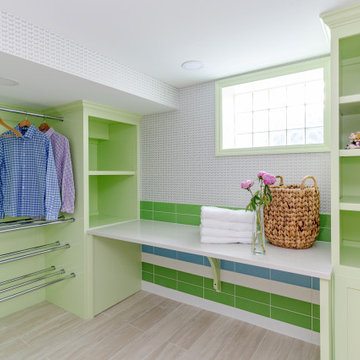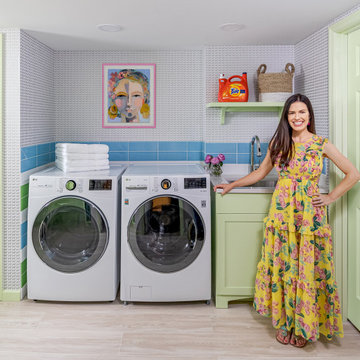トランジショナルスタイルのランドリールーム (サブウェイタイルのキッチンパネル、緑のキャビネット、黄色いキャビネット) の写真
絞り込み:
資材コスト
並び替え:今日の人気順
写真 1〜6 枚目(全 6 枚)
1/5

Laundry rooms are where function and fun come to play together! We love designing laundry rooms with plenty of space to hang dry and fold, with fun details such as this wallpaper—featuring tiny silver doggies!
Basement build out to create a new laundry room in unfinished area. Floor plan layout and full design including cabinetry and finishes. Full gut and redesign of bathroom. Design includes plumbing, cabinetry, tile, sink, wallpaper, lighting, and accessories.

A copse green shaker kitchen with oak and copper elements throughout. This kitchen features a secret utility area with washer, dryer and boiler all covered by the furniture. The large worktop standing boiler cabinet is divided into sections to create a more functional storage space.

We moved the washer and dryer from the pantry and into what was a small craft room. The opened up the pantry and gave dedicated space for laundry. Encaustic-look porcelain floor tiles offers a whimsical balance to the olive green cabinets from Primary Kitchen and Design Studio West. Drawer cabinet is large enough for rolls of wrapping paper. The Taj Mahal counter top is large enough to not only fold clothes but to use a wrapping space. Sink and faucet are re-use from the original kitchen which was also part of this project.
Solar tube was added to add natural light into the room. Margaret Dean,

ヒューストンにあるお手頃価格の中くらいなトランジショナルスタイルのおしゃれな家事室 (コの字型、シェーカースタイル扉のキャビネット、緑のキャビネット、クオーツストーンカウンター、白いキッチンパネル、サブウェイタイルのキッチンパネル、ベージュの壁、磁器タイルの床、左右配置の洗濯機・乾燥機、マルチカラーの床、白いキッチンカウンター) の写真

Laundry rooms are where function and fun come to play together! We love designing laundry rooms with plenty of space to hang dry and fold, with fun details such as this wallpaper—featuring tiny silver doggies!
Basement build out to create a new laundry room in unfinished area. Floor plan layout and full design including cabinetry and finishes. Full gut and redesign of bathroom. Design includes plumbing, cabinetry, tile, sink, wallpaper, lighting, and accessories.

Laundry rooms are where function and fun come to play together! We love designing laundry rooms with plenty of space to hang dry and fold, with fun details such as this wallpaper—featuring tiny silver doggies!
Basement build out to create a new laundry room in unfinished area. Floor plan layout and full design including cabinetry and finishes. Full gut and redesign of bathroom. Design includes plumbing, cabinetry, tile, sink, wallpaper, lighting, and accessories.
トランジショナルスタイルのランドリールーム (サブウェイタイルのキッチンパネル、緑のキャビネット、黄色いキャビネット) の写真
1