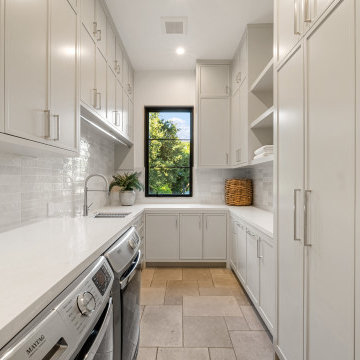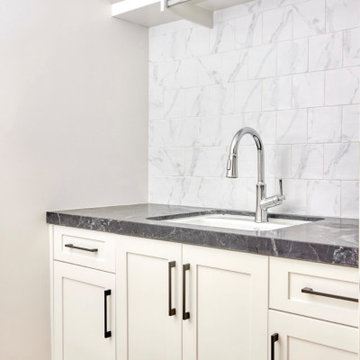トランジショナルスタイルのランドリールーム (磁器タイルのキッチンパネル、大理石カウンター) の写真
並び替え:今日の人気順
写真 1〜6 枚目(全 6 枚)
1/4

This little laundry room uses hidden tricks to modernize and maximize limited space. Between the cabinetry and blue fantasy marble countertop sits a luxuriously tiled backsplash. This beautiful backsplash hides the door to necessary valves, its outline barely visible while allowing easy access.

ロサンゼルスにあるトランジショナルスタイルのおしゃれな洗濯室 (コの字型、シェーカースタイル扉のキャビネット、グレーのキャビネット、大理石カウンター、グレーのキッチンパネル、磁器タイルのキッチンパネル、左右配置の洗濯機・乾燥機、ベージュの床、白いキッチンカウンター) の写真

トランジショナルスタイルのおしゃれな洗濯室 (ll型、アンダーカウンターシンク、シェーカースタイル扉のキャビネット、白いキャビネット、大理石カウンター、白いキッチンパネル、磁器タイルのキッチンパネル、白い壁、クッションフロア、左右配置の洗濯機・乾燥機、茶色い床、黒いキッチンカウンター) の写真

This little laundry room uses hidden tricks to modernize and maximize limited space. The main wall features bumped out upper cabinets and open shelves that allow space for the air vent on the back wall.
Making the room brighter are light, textured walls covered with Phillip Jeffries wallpaper, under cabinet, and updated lighting.

This little laundry room uses hidden tricks to modernize and maximize limited space. Opposite the washing machine and dryer, custom cabinetry was added on both sides of an ironing board cupboard. Another thoughtful addition is a space for a hook to help lift clothes to the hanging rack.

This little laundry room uses hidden tricks to modernize and maximize limited space. The main wall features bumped out upper cabinets above the washing machine for increased storage and easy access. Next to the cabinets are open shelves that allow space for the air vent on the back wall. This fan was faux painted to match the cabinets - blending in so well you wouldn’t even know it’s there!
Between the cabinetry and blue fantasy marble countertop sits a luxuriously tiled backsplash. This beautiful backsplash hides the door to necessary valves, its outline barely visible while allowing easy access.
Making the room brighter are light, textured walls, under cabinet, and updated lighting. Though you can’t see it in the photos, one more trick was used: the door was changed to smaller french doors, so when open, they are not in the middle of the room. Door backs are covered in the same wallpaper as the rest of the room - making the doors look like part of the room, and increasing available space.
トランジショナルスタイルのランドリールーム (磁器タイルのキッチンパネル、大理石カウンター) の写真
1