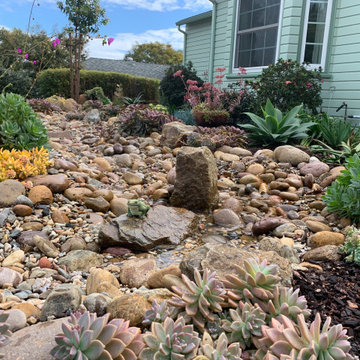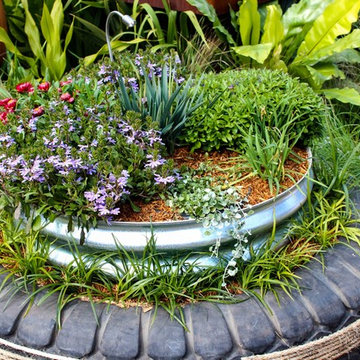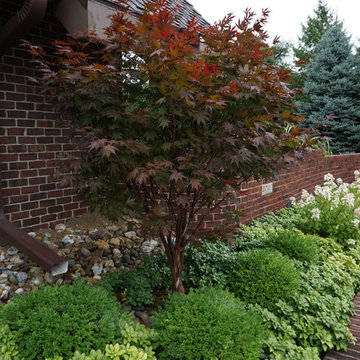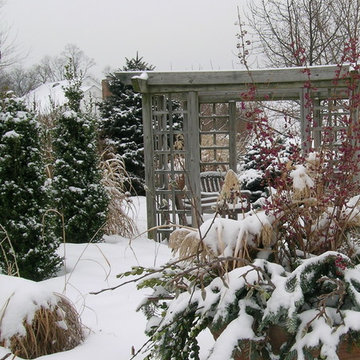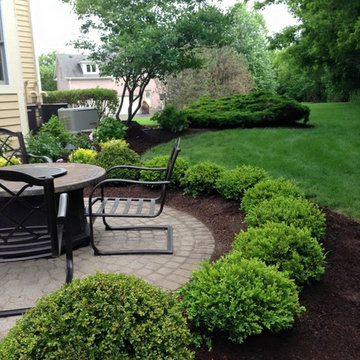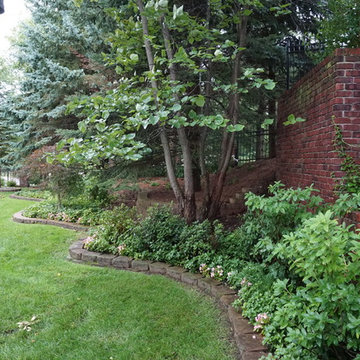庭
絞り込み:
資材コスト
並び替え:今日の人気順
写真 1〜20 枚目(全 62 枚)
1/4
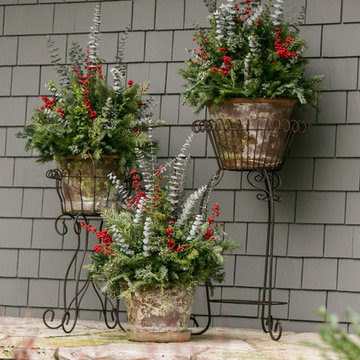
Hannah Goering Photography
シカゴにある高級な中くらいな、冬のトランジショナルスタイルのおしゃれな前庭 (コンテナガーデン、半日向、天然石敷き) の写真
シカゴにある高級な中くらいな、冬のトランジショナルスタイルのおしゃれな前庭 (コンテナガーデン、半日向、天然石敷き) の写真
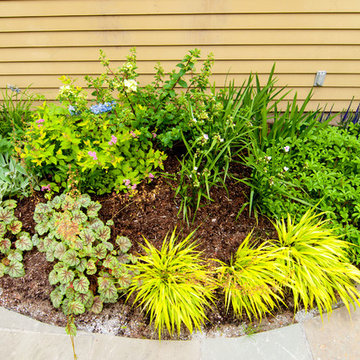
Rainwater is celebrated as the focal point in this backyard garden. The angled deck provides enough space for a morning coffee, then transitions down onto a natural stone patio for large gatherings. A deep plant bed was created against the garage to showcase plant textures and soften the patio space. The curved edge of the patio mimics the irregular shape of the corner rain garden, with a gently sloping lawn in between the two spaces. Natural boulders form the edge of the rain garden, while swaths of rushes and other water-loving plants provide all season interest.
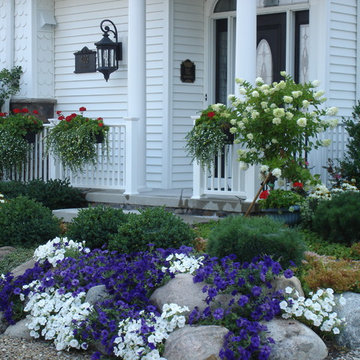
Wave petunias spill over stone retainingon this frontyard landscape.
クリーブランドにある高級な中くらいな、冬のトランジショナルスタイルのおしゃれな前庭 (屋外コート、半日向、レンガ敷き) の写真
クリーブランドにある高級な中くらいな、冬のトランジショナルスタイルのおしゃれな前庭 (屋外コート、半日向、レンガ敷き) の写真
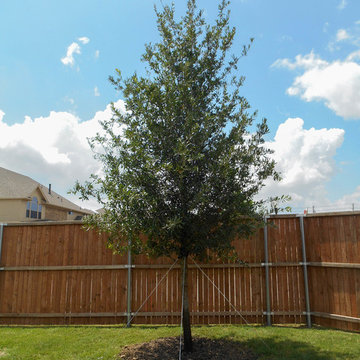
A large Live Oak tree will provide shade for years to come in this back yard. Sold and Planted by Treeland Nursery.
Learn more about our available Live Oak trees by visiting our website. http://treelandnursery.com/trees_live_oak.asp
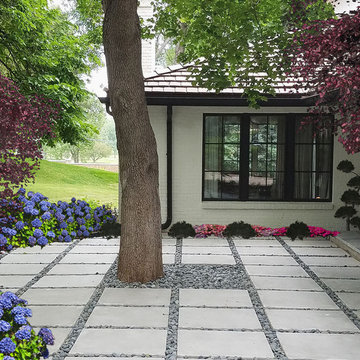
Poured in place over-sized concrete pavers reinforced with wire mesh and separated with Mexican beach pebble form the basis of this outdoor patio / outdoor room landscape architecture garden design. Square pavers contrast with the softer circularity of the boundary. A planting scheme with a pom pom topiary is a nod to the retro contemporary style of the property and contrasts nicely with the white wall. A ring of flowering hydrangeas soften the architecture and contain the space. Japanese maple and ornamental grasses provide variety of texture and color whilst the vinca ground-cover and overall texture ensure interest throughout the year.
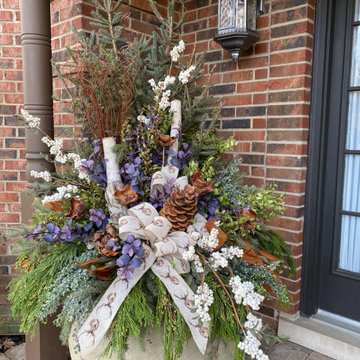
シカゴにあるお手頃価格の中くらいな、冬のトランジショナルスタイルのおしゃれな前庭 (コンテナガーデン、半日向) の写真
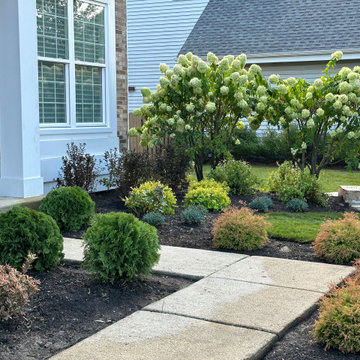
Designed to provide interest 365 days a year. I used these dynamic shrubs to look good throughout the growing season and even in the Chicago winter.
シカゴにある高級な中くらいな、冬のトランジショナルスタイルのおしゃれな前庭 (庭への小道、半日向、コンクリート敷き ) の写真
シカゴにある高級な中くらいな、冬のトランジショナルスタイルのおしゃれな前庭 (庭への小道、半日向、コンクリート敷き ) の写真
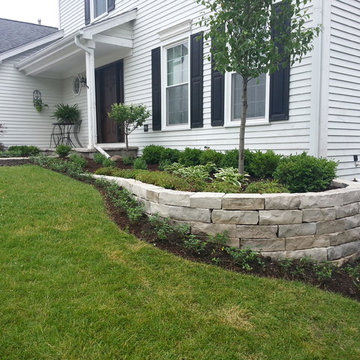
Ornamental pear off the side of the house will add height and pretty spring color to the home. Landscape Designer: Rob Baughman.
シカゴにあるお手頃価格の中くらいな、冬のトランジショナルスタイルのおしゃれな前庭 (擁壁、半日向、天然石敷き) の写真
シカゴにあるお手頃価格の中くらいな、冬のトランジショナルスタイルのおしゃれな前庭 (擁壁、半日向、天然石敷き) の写真
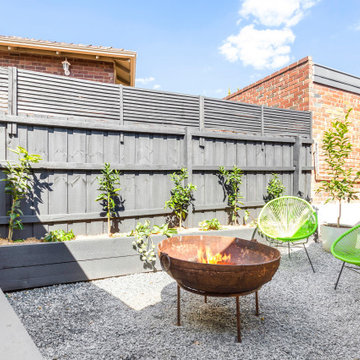
The client had relocated to Melbourne and purchased an older house, in its original condition, with the vision of transforming it into their ‘forever’ home. The brief was extensive, including both the interior and exterior of the house, relocating the kitchen, and completely transforming both front and rear gardens. As often is the case after purchasing a new home, the budget was tight! My solution was a staged renovation, over several years, meeting their immediate needs, while allowing time to save for the next stage. The flexibility and planning of this project resulted in the client realising their vision, without breaking the bank.
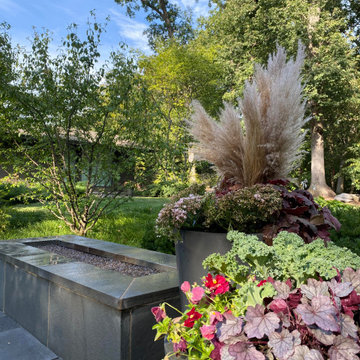
シカゴにある高級な中くらいな、冬のトランジショナルスタイルのおしゃれな庭 (コンテナガーデン、日向) の写真
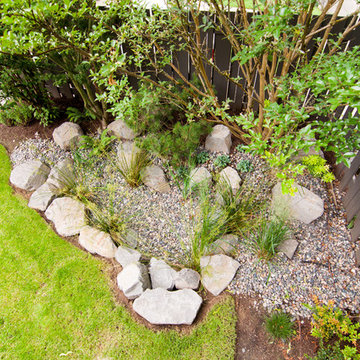
Rainwater is celebrated as the focal point in this backyard garden. The angled deck provides enough space for a morning coffee, then transitions down onto a natural stone patio for large gatherings. A deep plant bed was created against the garage to showcase plant textures and soften the patio space. The curved edge of the patio mimics the irregular shape of the corner rain garden, with a gently sloping lawn in between the two spaces. Natural boulders form the edge of the rain garden, while swaths of rushes and other water-loving plants provide all season interest.
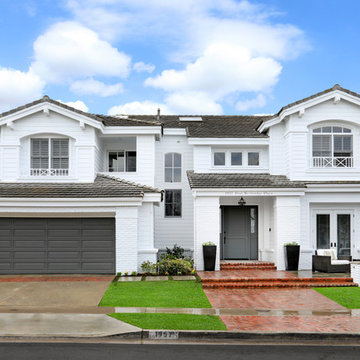
Simple, but elegant front entry with brick praving, natural blue stone paving, entry wall, new French doors from interior, landscaping, & lighting all work to compliment this traditional style home in Newport Beach.
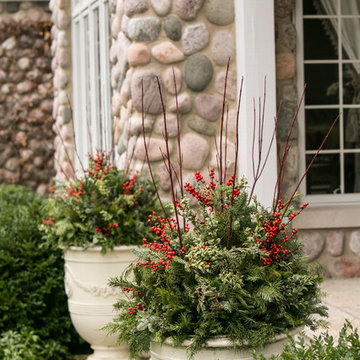
Hannah Goering Photography
シカゴにある高級な中くらいな、冬のトランジショナルスタイルのおしゃれな前庭 (コンテナガーデン、半日向) の写真
シカゴにある高級な中くらいな、冬のトランジショナルスタイルのおしゃれな前庭 (コンテナガーデン、半日向) の写真
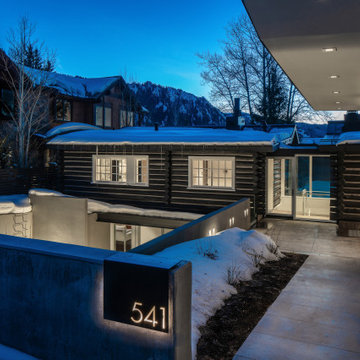
A single family residence was created from
two identical 750SF log cabins built in 1964 as low cost rental units. The cabins were moved off site while a lower level family level was excavated. Two transparent connector pieces provided important links both horizontally and vertically between the cabins. A sunken garden creates livability, a garden level landscape, indoor-outdoor relationships and a private refuge. A long ramp from the street/garage descends into the front entrance.
1
