トランジショナルスタイルのキッチン (スレートの床、クッションフロア) の写真
絞り込み:
資材コスト
並び替え:今日の人気順
写真 1〜20 枚目(全 23 枚)
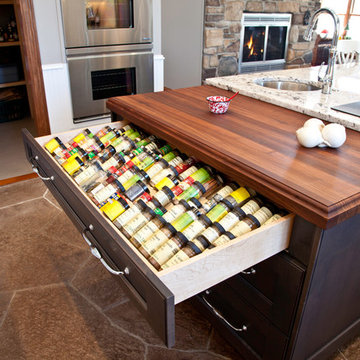
他の地域にある高級な広いトランジショナルスタイルのおしゃれなキッチン (エプロンフロントシンク、シェーカースタイル扉のキャビネット、白いキャビネット、御影石カウンター、黄色いキッチンパネル、サブウェイタイルのキッチンパネル、シルバーの調理設備、スレートの床、茶色い床) の写真
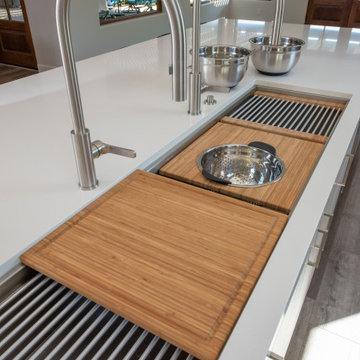
Special Sink with multi-station work area and double Faucets
フェニックスにあるラグジュアリーな広いトランジショナルスタイルのおしゃれなキッチン (アンダーカウンターシンク、フラットパネル扉のキャビネット、淡色木目調キャビネット、珪岩カウンター、青いキッチンパネル、サブウェイタイルのキッチンパネル、シルバーの調理設備、クッションフロア、茶色い床、白いキッチンカウンター) の写真
フェニックスにあるラグジュアリーな広いトランジショナルスタイルのおしゃれなキッチン (アンダーカウンターシンク、フラットパネル扉のキャビネット、淡色木目調キャビネット、珪岩カウンター、青いキッチンパネル、サブウェイタイルのキッチンパネル、シルバーの調理設備、クッションフロア、茶色い床、白いキッチンカウンター) の写真
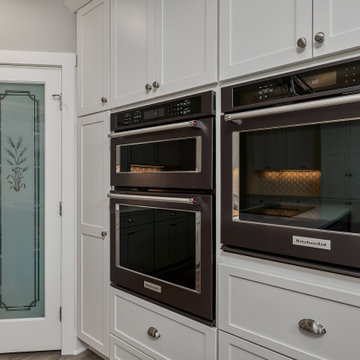
This house once had dated country style cabinets and a bar attached to one of the walls. The view was so obstructed that the kitchen felt much smaller than it truly was. We got rid of the wall and redid both the kitchen and living space, leaving the column for structural support.
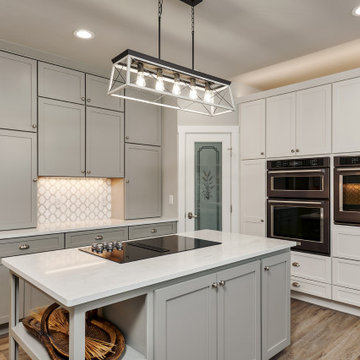
This house once had dated country style cabinets and a bar attached to one of the walls. The view was so obstructed that the kitchen felt much smaller than it truly was. We got rid of the wall and redid both the kitchen and living space, leaving the column for structural support.
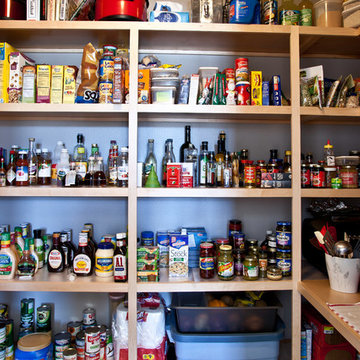
他の地域にある高級な広いトランジショナルスタイルのおしゃれなキッチン (エプロンフロントシンク、シェーカースタイル扉のキャビネット、白いキャビネット、御影石カウンター、黄色いキッチンパネル、サブウェイタイルのキッチンパネル、シルバーの調理設備、スレートの床、茶色い床) の写真
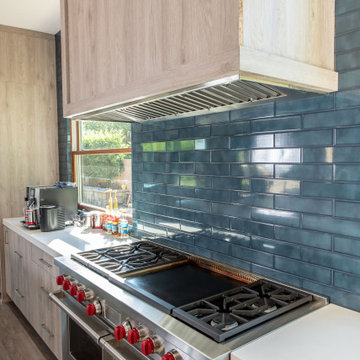
Complete transition of the main living space of an original TWLewis home in Gilbert AZ including Kitchen Bathrooms, Hall, Living Room, Entry, Laundry Room, Dining Room
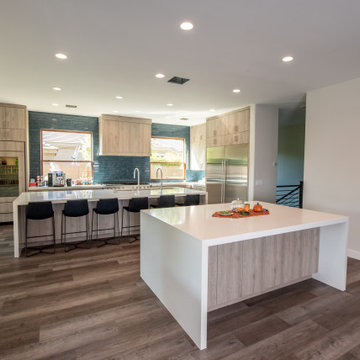
Complete transition of the main living space of an original TWLewis home in Gilbert AZ including Kitchen Bathrooms, Hall, Living Room, Entry, Laundry Room, Dining Room
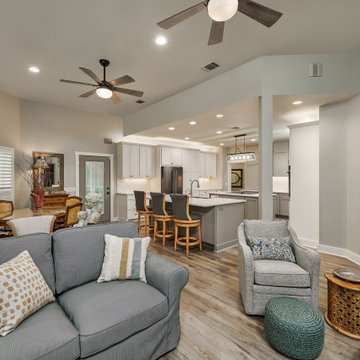
This house once had dated country style cabinets and a bar attached to one of the walls. The view was so obstructed that the kitchen felt much smaller than it truly was. We got rid of the wall and redid both the kitchen and living space, leaving the column for structural support.
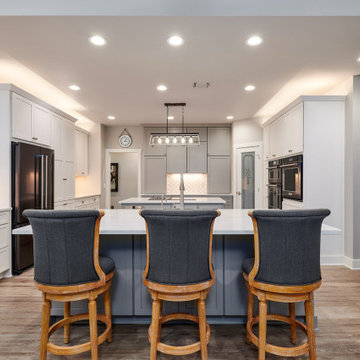
This house once had dated country style cabinets and a bar attached to one of the walls. The view was so obstructed that the kitchen felt much smaller than it truly was. We got rid of the wall and redid both the kitchen and living space, leaving the column for structural support.
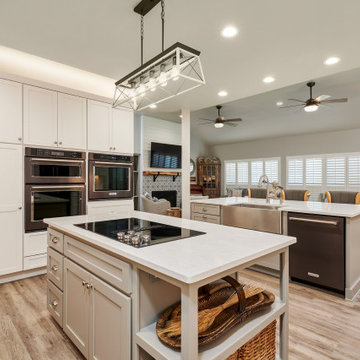
This house once had dated country style cabinets and a bar attached to one of the walls. The view was so obstructed that the kitchen felt much smaller than it truly was. We got rid of the wall and redid both the kitchen and living space, leaving the column for structural support.
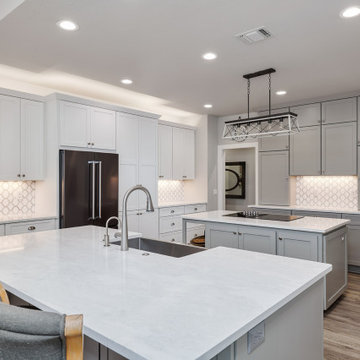
This house once had dated country style cabinets and a bar attached to one of the walls. The view was so obstructed that the kitchen felt much smaller than it truly was. We got rid of the wall and redid both the kitchen and living space, leaving the column for structural support.
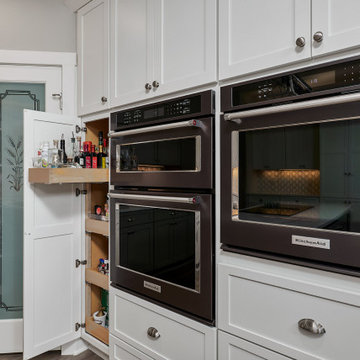
This house once had dated country style cabinets and a bar attached to one of the walls. The view was so obstructed that the kitchen felt much smaller than it truly was. We got rid of the wall and redid both the kitchen and living space, leaving the column for structural support.
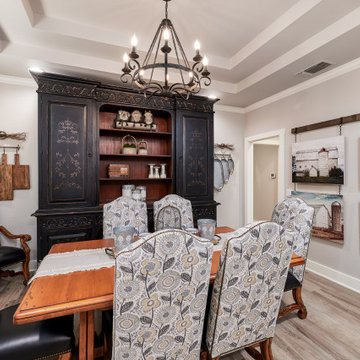
This house once had dated country style cabinets and a bar attached to one of the walls. The view was so obstructed that the kitchen felt much smaller than it truly was. We got rid of the wall and redid both the kitchen and living space, leaving the column for structural support.
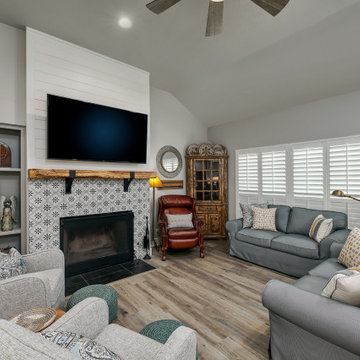
This house once had dated country style cabinets and a bar attached to one of the walls. The view was so obstructed that the kitchen felt much smaller than it truly was. We got rid of the wall and redid both the kitchen and living space, leaving the column for structural support.
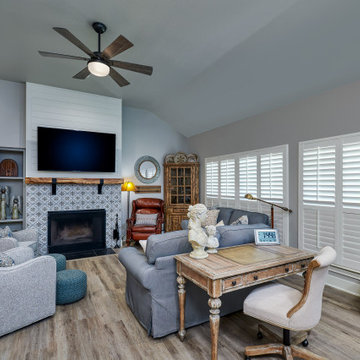
This house once had dated country style cabinets and a bar attached to one of the walls. The view was so obstructed that the kitchen felt much smaller than it truly was. We got rid of the wall and redid both the kitchen and living space, leaving the column for structural support.
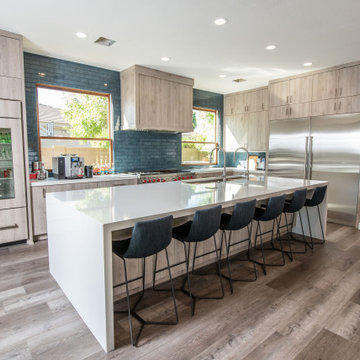
Complete transition of the main living space of an original TWLewis home in Gilbert AZ including Kitchen Bathrooms, Hall, Living Room, Entry, Laundry Room, Dining Room
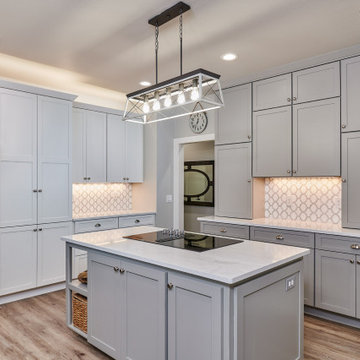
This house once had dated country style cabinets and a bar attached to one of the walls. The view was so obstructed that the kitchen felt much smaller than it truly was. We got rid of the wall and redid both the kitchen and living space, leaving the column for structural support.
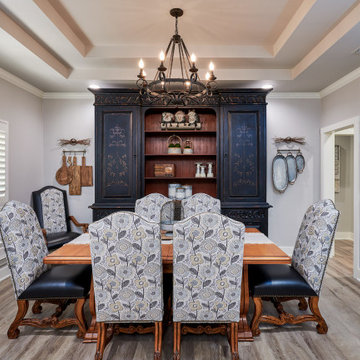
This house once had dated country style cabinets and a bar attached to one of the walls. The view was so obstructed that the kitchen felt much smaller than it truly was. We got rid of the wall and redid both the kitchen and living space, leaving the column for structural support.
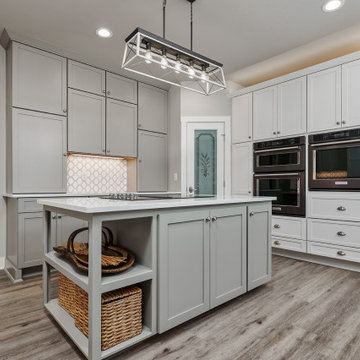
This house once had dated country style cabinets and a bar attached to one of the walls. The view was so obstructed that the kitchen felt much smaller than it truly was. We got rid of the wall and redid both the kitchen and living space, leaving the column for structural support.
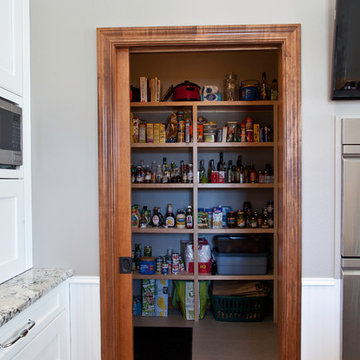
他の地域にある高級な広いトランジショナルスタイルのおしゃれなキッチン (エプロンフロントシンク、シェーカースタイル扉のキャビネット、白いキャビネット、御影石カウンター、黄色いキッチンパネル、サブウェイタイルのキッチンパネル、シルバーの調理設備、スレートの床、茶色い床) の写真
トランジショナルスタイルのキッチン (スレートの床、クッションフロア) の写真
1