トランジショナルスタイルのキッチン (人工大理石カウンター、タイルカウンター、セラミックタイルの床、全タイプのアイランド) の写真
絞り込み:
資材コスト
並び替え:今日の人気順
写真 1〜20 枚目(全 713 枚)
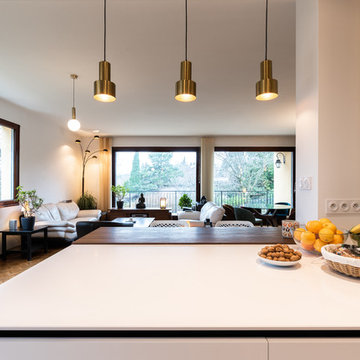
Lotfi Dakhli
リヨンにあるお手頃価格の中くらいなトランジショナルスタイルのおしゃれなキッチン (アンダーカウンターシンク、人工大理石カウンター、黒いキッチンパネル、シルバーの調理設備、セラミックタイルの床、ベージュの床、黒いキッチンカウンター) の写真
リヨンにあるお手頃価格の中くらいなトランジショナルスタイルのおしゃれなキッチン (アンダーカウンターシンク、人工大理石カウンター、黒いキッチンパネル、シルバーの調理設備、セラミックタイルの床、ベージュの床、黒いキッチンカウンター) の写真
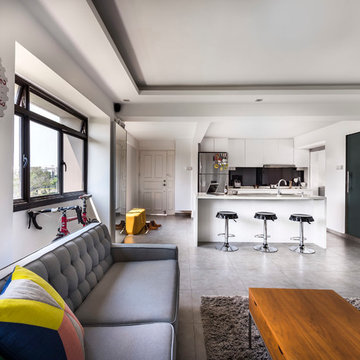
シンガポールにある広いトランジショナルスタイルのおしゃれなキッチン (アンダーカウンターシンク、フラットパネル扉のキャビネット、白いキャビネット、人工大理石カウンター、黒いキッチンパネル、ガラス板のキッチンパネル、シルバーの調理設備、セラミックタイルの床) の写真
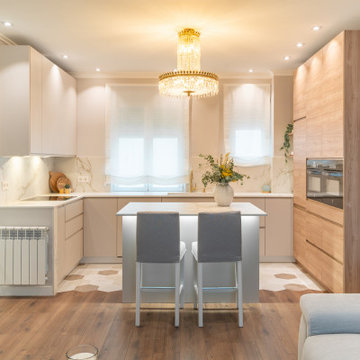
他の地域にあるお手頃価格の中くらいなトランジショナルスタイルのおしゃれなキッチン (アンダーカウンターシンク、フラットパネル扉のキャビネット、ベージュのキャビネット、タイルカウンター、白いキッチンパネル、磁器タイルのキッチンパネル、黒い調理設備、セラミックタイルの床、ベージュの床、白いキッチンカウンター) の写真
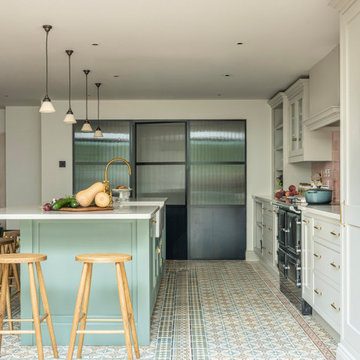
A colouful kitchen in a victorian house renovation. Two tone kitchen cabinets in soft green and off-white. The flooring is antique tiles painstakingly redesigned to fit around the island. At the back of the kitchen is a pantry area separated by a crittall doors with reeded glass
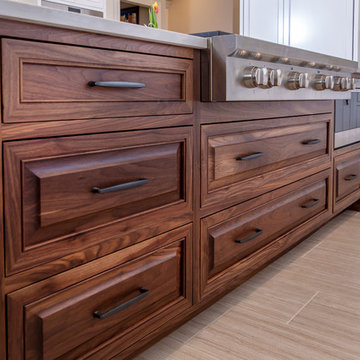
Photo Credit - Darin Holiday w/ Electric Films
Designer white custom inset kitchen cabinets
Select walnut island
Kitchen remodel
Kitchen design: Brandon Fitzmorris w/ Greenbrook Design - Shelby, NC
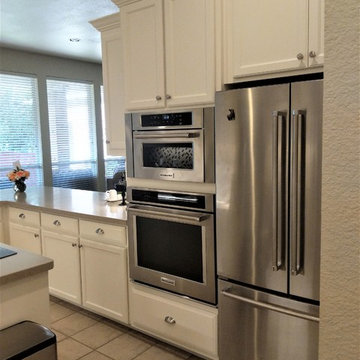
This kitchen features perfect mix of old and new. The countertops, floors, backsplash, sink, faucet, fridge, and dishwasher were all reused. This kitchen was in desperate need of a simple door and drawer style, new hardware, new oven and microwave and new paint. We removed all the old doors, drawers, crown molding, oven and microwave. We modified the oven and microwave openings, added a new deeper cabinet over the fridge with tray dividers, added new doors and drawers fronts and painted the cabinets. We also replaced all the old drawer boxes and side mount glides with new solid wood dovetail drawer boxes with undermount full extension soft close drawer glides. We even upgraded the hinges on the new doors to soft close door hinges. No more sound of slamming doors and drawers in this kitchen!! We finished off the cabinets with new taller crown molding and added new door and drawer hardware to complement the stainless appliances.
Kitchen Specs:
Galley Kitchen Reface with Showplace Renew Cabinetry; Breckenridge Door w/SRDE Drawer Front in Soft Cream Painted Finish

Kitchens
マイアミにあるラグジュアリーな中くらいなトランジショナルスタイルのおしゃれなキッチン (アンダーカウンターシンク、落し込みパネル扉のキャビネット、白いキャビネット、人工大理石カウンター、マルチカラーのキッチンパネル、モザイクタイルのキッチンパネル、シルバーの調理設備、セラミックタイルの床、ベージュの床、白いキッチンカウンター) の写真
マイアミにあるラグジュアリーな中くらいなトランジショナルスタイルのおしゃれなキッチン (アンダーカウンターシンク、落し込みパネル扉のキャビネット、白いキャビネット、人工大理石カウンター、マルチカラーのキッチンパネル、モザイクタイルのキッチンパネル、シルバーの調理設備、セラミックタイルの床、ベージュの床、白いキッチンカウンター) の写真
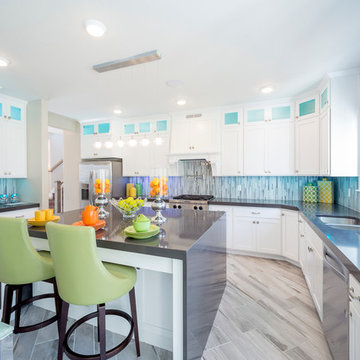
ソルトレイクシティにある高級な広いトランジショナルスタイルのおしゃれなキッチン (ダブルシンク、シェーカースタイル扉のキャビネット、白いキャビネット、グレーのキッチンパネル、ボーダータイルのキッチンパネル、シルバーの調理設備、人工大理石カウンター、セラミックタイルの床) の写真
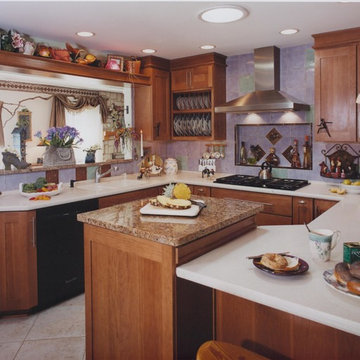
Our homeowner used hickory cabinets because it's a very hard wood and takes a stain well. We recessed a niche behind the cooktop for display and storage.
Photos by Joe Marshall
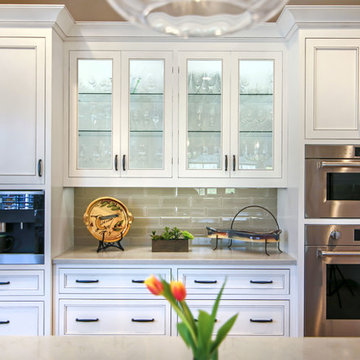
Photo Credit - Darin Holiday w/ Electric Films
Designer white custom inset kitchen cabinets
Select walnut island
Kitchen remodel
Kitchen design: Brandon Fitzmorris w/ Greenbrook Design - Shelby, NC
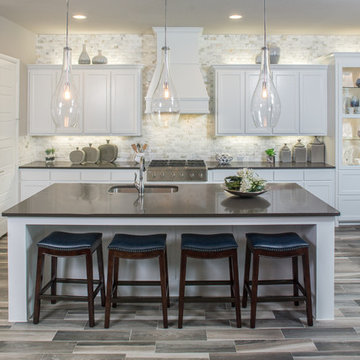
Beautiful white kitchen with tile back splash that goes all the way to the ceiling and then is lit under and over the cabinets. The island is large enough to seat four people and the counter tops are a darker color to contrast the white kitchen cabinets. Tile wood floors lead from the kitchen into the breakfast area and family room so the rooms feel open and spacious. This helps everything flow together as one. Linfield adds finishing touches and color with blue and gray accent pieces, a blue and white rug and also has blue leather topped bar stools.
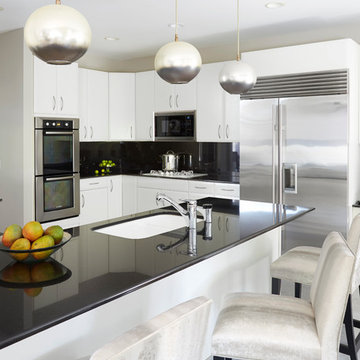
In order to create a more intimate and warm feeling in the existing kitchen, we installed 3 over sized pendants that combined the silver and gold tones that would be simultaneously experienced in the sitting area adjacent to the kitchen. We also purchased new wood counter stools in a textured multi-toned fabric that directly related to the light fixtures
Kaskel Photography
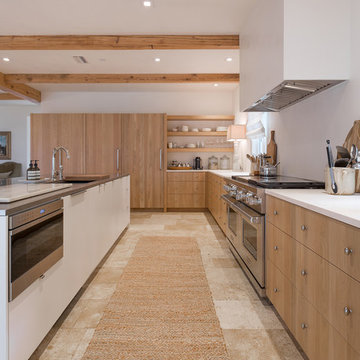
マイアミにある広いトランジショナルスタイルのおしゃれなキッチン (シングルシンク、フラットパネル扉のキャビネット、中間色木目調キャビネット、人工大理石カウンター、白いキッチンパネル、シルバーの調理設備、セラミックタイルの床) の写真
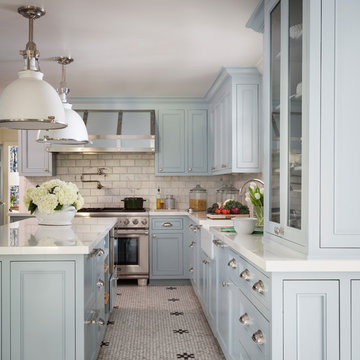
リトルロックにあるトランジショナルスタイルのおしゃれなキッチン (エプロンフロントシンク、落し込みパネル扉のキャビネット、青いキャビネット、人工大理石カウンター、白いキッチンパネル、大理石のキッチンパネル、シルバーの調理設備、セラミックタイルの床、白い床、白いキッチンカウンター) の写真
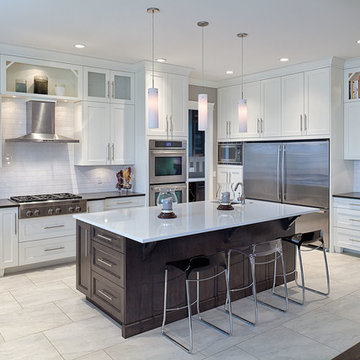
バンクーバーにある広いトランジショナルスタイルのおしゃれなキッチン (ダブルシンク、シェーカースタイル扉のキャビネット、白いキャビネット、人工大理石カウンター、白いキッチンパネル、セラミックタイルのキッチンパネル、シルバーの調理設備、セラミックタイルの床) の写真
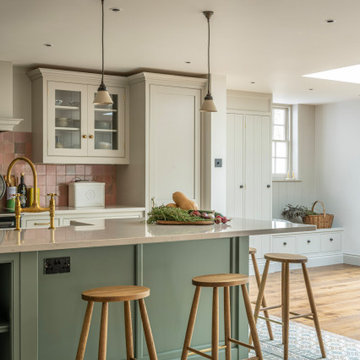
A colouful kitchen in a victorian house renovation. Two tone kitchen cabinets in soft green and off-white. The flooring is antique tiles painstakingly redesigned to fit around the island. At the back of the kitchen is a pantry area separated by a crittall doors with reeded glass.
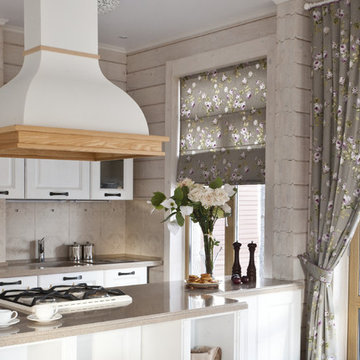
モスクワにあるお手頃価格の中くらいなトランジショナルスタイルのおしゃれなキッチン (一体型シンク、レイズドパネル扉のキャビネット、白いキャビネット、人工大理石カウンター、ベージュキッチンパネル、セラミックタイルのキッチンパネル、パネルと同色の調理設備、セラミックタイルの床、ベージュの床) の写真
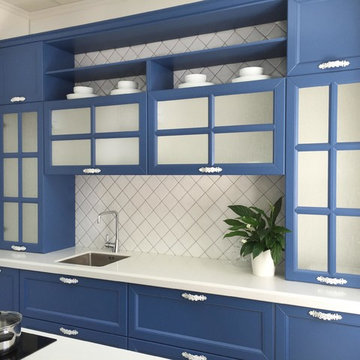
他の地域にあるお手頃価格の中くらいなトランジショナルスタイルのおしゃれなキッチン (アンダーカウンターシンク、落し込みパネル扉のキャビネット、青いキャビネット、人工大理石カウンター、白いキッチンパネル、セラミックタイルのキッチンパネル、セラミックタイルの床、白い床) の写真
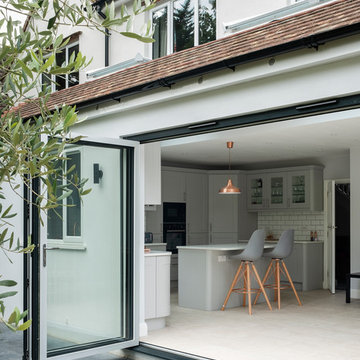
The open plan kitchen for this house extension in Byfleet and New Haw sits next to the dining area that opens directly on the rear garden. Some copper accents provide contrast with the light materials of the floor and kitchen worktop. Large skylights contribute to the daylight intake of the open plan space.
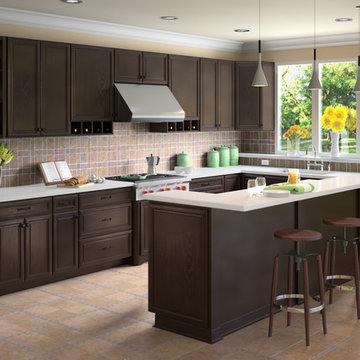
他の地域にあるお手頃価格の中くらいなトランジショナルスタイルのおしゃれなキッチン (レイズドパネル扉のキャビネット、濃色木目調キャビネット、マルチカラーのキッチンパネル、セラミックタイルのキッチンパネル、シルバーの調理設備、セラミックタイルの床、アンダーカウンターシンク、人工大理石カウンター、ベージュの床) の写真
トランジショナルスタイルのキッチン (人工大理石カウンター、タイルカウンター、セラミックタイルの床、全タイプのアイランド) の写真
1