トランジショナルスタイルのダイニングキッチン (ソープストーンカウンター、黒い床、黄色い床) の写真
絞り込み:
資材コスト
並び替え:今日の人気順
写真 1〜20 枚目(全 22 枚)

Kohler Apron Front single basin sink, Newport Brass Gooseneck faucet, Atrium Garden Window, Soapstone countertop, Sophia 2" x6" Subway tile backsplash, and Nuvo Antebellum Mini Pendant light above kitchen sink!
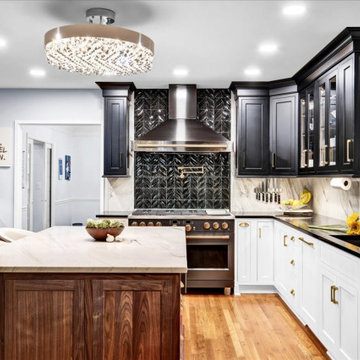
With 5 children, the homeowners need a professional grade kitchen with ample storage and special touches like a stand mixer lift. The walnut island was expanded and the tuxedo perimeter cabinets were reconfigured to accommodate a 6 burner stove. Soapstone countertops were the clients' must have design element, the small amount of extra maintenance is definitely worth it.
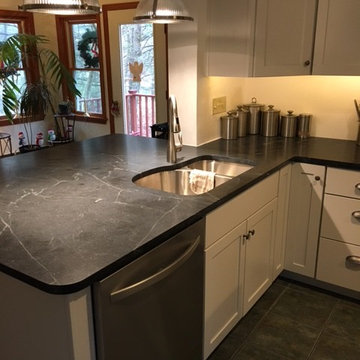
ボストンにある小さなトランジショナルスタイルのおしゃれなキッチン (アンダーカウンターシンク、シェーカースタイル扉のキャビネット、白いキャビネット、ソープストーンカウンター、シルバーの調理設備、セラミックタイルの床、黒い床) の写真
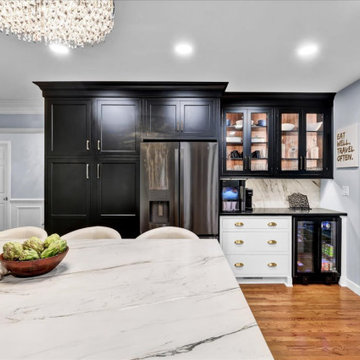
With 5 children, the homeowners need a professional grade kitchen with ample storage and special touches like a stand mixer lift. The walnut island was expanded and the tuxedo perimeter cabinets were reconfigured to accommodate a 6 burner stove. Soapstone countertops were the clients' must have design element, the small amount of extra maintenance is definitely worth it.
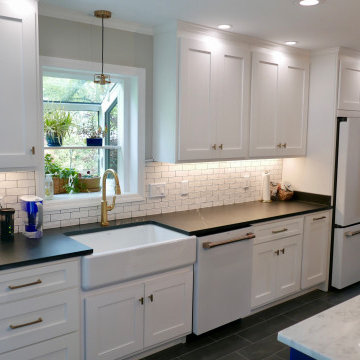
Looking from den into new kitchen, 9' island cabinet on the right with Tesoro Bianco countertop, GE Cafe appliances, Milestone +ONE 8" x 24" porcelain plank floor tile, 6" LED recess lights in the center of the kitchen & 4" LED recess lights around the perimeter of the wall cabinets, Tape LED under-cabinet lighting, Nuvo Antebellum Mini Pendant light above the kitchen sink, Kohler single basin Apron Front sink, Newport Brass pull down faucet, Atrium Garden Window, and Sophia 2" x 6" subway backsplash tile!
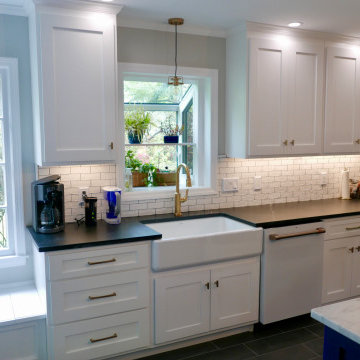
Looking from den into new kitchen, 9' island cabinet on the right with Tesoro Bianco countertop, GE Cafe appliances, Milestone +ONE 8" x 24" porcelain plank floor tile, 6" LED recess lights in the center of the kitchen & 4" LED recess lights around the perimeter of the wall cabinets, Tape LED under-cabinet lighting, Nuvo Antebellum Mini Pendant light above the kitchen sink, Kohler single basin Apron Front sink, Newport Brass pull down faucet, Atrium Garden Window, and Sophia 2" x 6" subway backsplash tile!
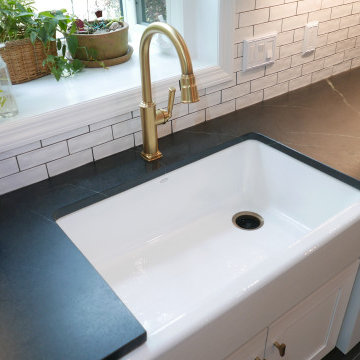
Kohler Apron Front single basin sink, Newport Brass Gooseneck faucet, Atrium Garden Window, Soapstone countertop, and Sophia 2" x6" Subway tile backsplash.
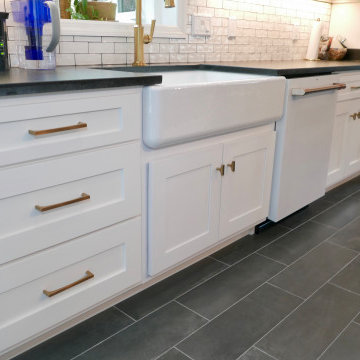
Shaker style cabinets with hidden hinges, under-mount soft close full extension drawer guides, Kohler Apron Front Sink, Newport Brass Gooseneck faucet, porcelain 2" x 6" subway tile backsplash, tape LED under-cabinet lighting, and Riverside pulls & knobs by Top Knobs for cabinet hardware.
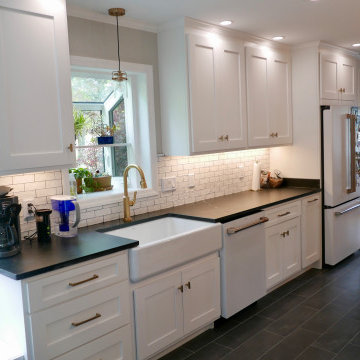
Looking from the den into the new galley kitchen with open floor plan! Dining room is beyond the kitchen! Shaker style cabinets with hidden hinges, under-mount soft close full extension drawer guides, Kohler Apron Front Sink, Newport Brass Gooseneck faucet, new Atrium Garden Window above the kitchen sink, porcelain 2" x 6" subway tile backsplash, tape LED under-cabinet lighting, 4" LED recess lights around the perimeter of the wall cabinets, 6" LED recess lights in the center of the kitchen, Nuvo Antebellum Mini Pendant light above the kitchen sink, and Riverside pulls & knobs by Top Knobs for cabinet hardware.
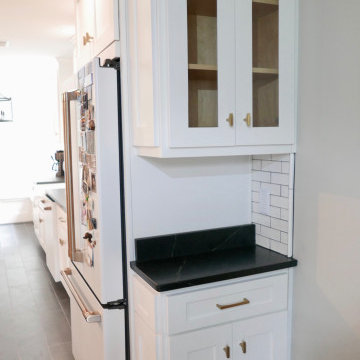
Looking from formal dining room into new kitchen, GE Cafe appliances, Milestone +ONE 8" x 24" porcelain plank floor tile, 4" recess lights around perimeter of the wall cabinets, little Butler Pantry cabinet with glass doors in the upper cabinet!
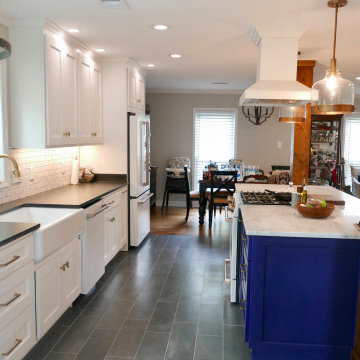
Looking from the breakfast room into the new galley kitchen with open floor plan! Dining room is beyond the kitchen with formal living room to the right of the dining room!
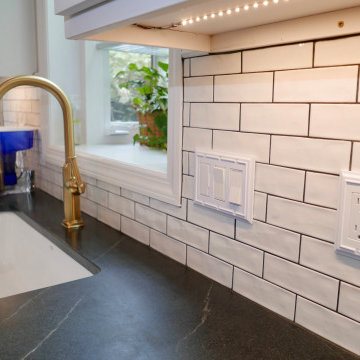
Kohler Apron Front single basin sink, Newport Brass Gooseneck faucet, Atrium Garden Window, Soapstone countertop, and Sophia 2" x6" Subway tile backsplash!
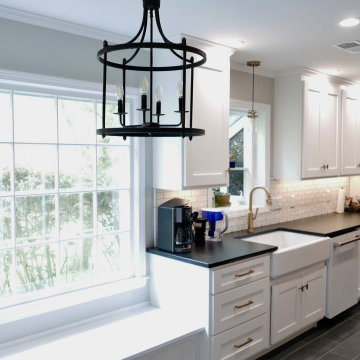
Looking from entry from the back door/laundry room into the new breakfast room/kitchen! Beautiful Shaker style cabinets in the color of Pure White, Sophia 2" x 6" subway backsplash tile, Kohler Apron Front Sink, Newport Brass Gooseneck faucet, Soapstone countertop, Tape LED under-cabinet lighting, 4" LED recess lights around the perimeter of the wall cabinets, 6" LED recess lights in the center of the kitchen, Nuvo Antebellum Mini pendant light above the kitchen sink, chandelier in the breakfast room, and Milestone +ONE 8" x 24" porcelain plank tile in the color of Coal!
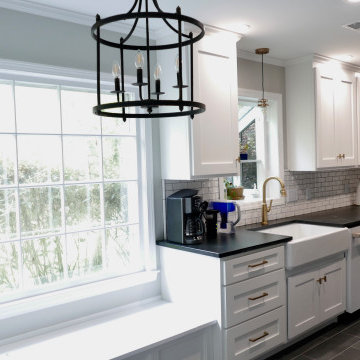
Looking from entry from the back door/laundry room into the new breakfast room/kitchen! Beautiful Shaker style cabinets in the color of Pure White, Sophia 2" x 6" subway backsplash tile, Kohler Apron Front Sink, Newport Brass Gooseneck faucet, Soapstone countertop, 4" LED recess lights around the perimeter of the wall cabinets, 6" LED recess lights in the center of the kitchen, Nuvo Antebellum Mini pendant light above the kitchen sink, chandelier in the breakfast room, and Milestone +ONE 8" x 24" porcelain plank tile in the color of Coal!
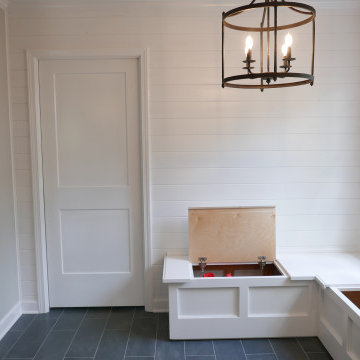
Standing in the new kitchen looking into the breakfast room with new hinged bench seating around the perimeter and new Shaker style pocket door that separates the back door entry & pantry/laundry room!
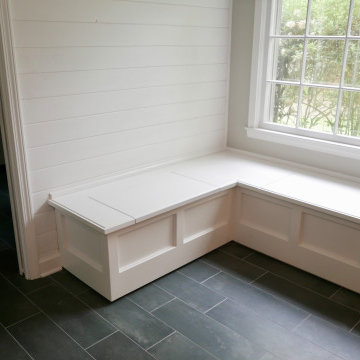
Breakfast room perimeter hinged bench seats with shiplap on the wall between the breakfast room and pantry/laundry room!
他の地域にある高級な中くらいなトランジショナルスタイルのおしゃれなキッチン (エプロンフロントシンク、シェーカースタイル扉のキャビネット、白いキャビネット、ソープストーンカウンター、白いキッチンパネル、サブウェイタイルのキッチンパネル、白い調理設備、磁器タイルの床、黒い床、黒いキッチンカウンター) の写真
他の地域にある高級な中くらいなトランジショナルスタイルのおしゃれなキッチン (エプロンフロントシンク、シェーカースタイル扉のキャビネット、白いキャビネット、ソープストーンカウンター、白いキッチンパネル、サブウェイタイルのキッチンパネル、白い調理設備、磁器タイルの床、黒い床、黒いキッチンカウンター) の写真
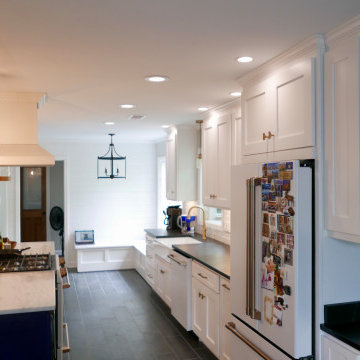
Looking from formal dining room into new kitchen with 9' island, GE Cafe appliances, stained cedar columns, Milestone +ONE 8" x 24" porcelain plank floor tile, 4" recess lights around perimeter of the wall cabinets, 6" recess lights in the center of the kitchen, Antebellum Pendant lights above the island, and chandelier in the breakfast room!
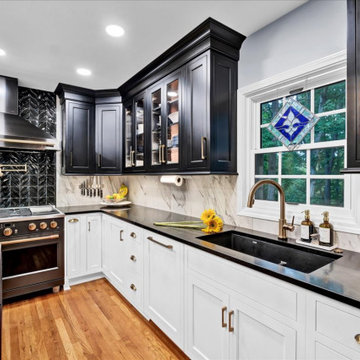
With 5 children, the homeowners need a professional grade kitchen with ample storage and special touches like a stand mixer lift. The walnut island was expanded and the tuxedo perimeter cabinets were reconfigured to accommodate a 6 burner stove. Soapstone countertops were the clients' must have design element, the small amount of extra maintenance is definitely worth it.
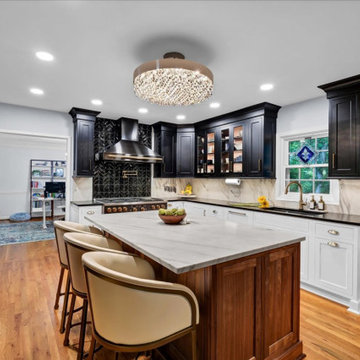
With 5 children, the homeowners need a professional grade kitchen with ample storage and special touches like a stand mixer lift. The walnut island was expanded and the tuxedo perimeter cabinets were reconfigured to accommodate a 6 burner stove. Soapstone countertops were the clients' must have design element, the small amount of extra maintenance is definitely worth it.
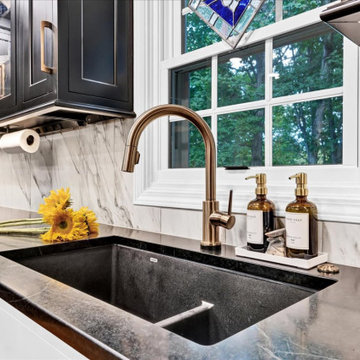
With 5 children, the homeowners need a professional grade kitchen with ample storage and special touches like a stand mixer lift. The walnut island was expanded and the tuxedo perimeter cabinets were reconfigured to accommodate a 6 burner stove. Soapstone countertops were the clients' must have design element, the small amount of extra maintenance is definitely worth it.
トランジショナルスタイルのダイニングキッチン (ソープストーンカウンター、黒い床、黄色い床) の写真
1