トランジショナルスタイルのダイニングキッチン (ソープストーンカウンター、タイルカウンター、クッションフロア) の写真
絞り込み:
資材コスト
並び替え:今日の人気順
写真 1〜17 枚目(全 17 枚)
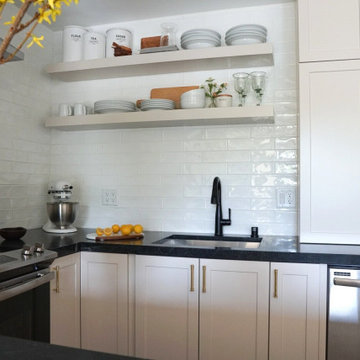
Small kitchen big on storage and luxury finishes.
When you’re limited on increasing a small kitchen’s footprint, it’s time to get creative. By lightening the space with bright, neutral colors and removing upper cabinetry — replacing them with open shelves — we created an open, bistro-inspired kitchen packed with prep space.
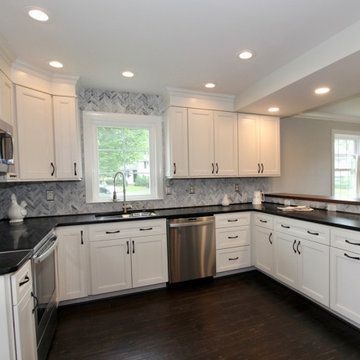
After carrying out their home office addition, we designed and constructed this gorgeous open concept kitchen complete with new cabinets, counters, tile, appliances, lighting, and flooring. We love illuminating a kitchen space and watching it transform into something bright and lively.
In this remodel, we removed a load-bearing wall between the existing kitchen and dining room, letting everyone in the home fully enjoy both the working side of the kitchen and the newly attached breakfast area.
In order to keep the new Microlam beam concealed, ductwork was installed to create a more seamless look. In addition, raised panel white shaker-style cabinets with coordinating crown molding made the space feel fresh and updated.
Keeping with the cool color theme, our clients selected contrasting black Soapstone counters, Chevron Carrara marble wall tile, charcoal gray wood flooring, and GE Profile stainless steel appliances. Lastly, for a unique accent, we constructed a custom shelf with matching cabinetry to store their wall-hung television and doorbell camera.
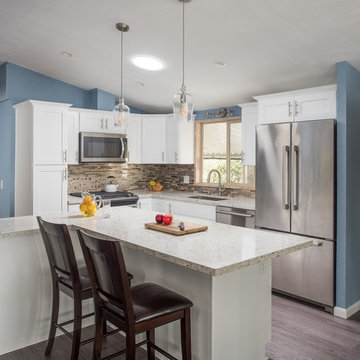
This beautiful kitchen features full stainless steel appliances, an undermount sink, soapstone countertops, recessed lighting, white kitchen cabinets, a lovely beige backsplash that the customer supplied, and the two beautiful hanging pendant lights hanging over the island (also supplied by the customer).
Scott Basile

Small kitchen big on storage and luxury finishes.
When you’re limited on increasing a small kitchen’s footprint, it’s time to get creative. By lightening the space with bright, neutral colors and removing upper cabinetry — replacing them with open shelves — we created an open, bistro-inspired kitchen packed with prep space.

Small kitchen big on storage and luxury finishes.
When you’re limited on increasing a small kitchen’s footprint, it’s time to get creative. By lightening the space with bright, neutral colors and removing upper cabinetry — replacing them with open shelves — we created an open, bistro-inspired kitchen packed with prep space.
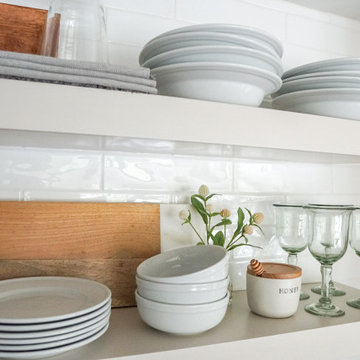
Small kitchen big on storage and luxury finishes.
When you’re limited on increasing a small kitchen’s footprint, it’s time to get creative. By lightening the space with bright, neutral colors and removing upper cabinetry — replacing them with open shelves — we created an open, bistro-inspired kitchen packed with prep space.
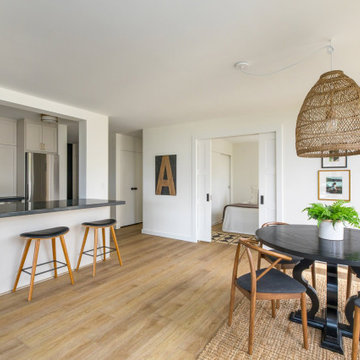
Small kitchen big on storage and luxury finishes.
When you’re limited on increasing a small kitchen’s footprint, it’s time to get creative. By lightening the space with bright, neutral colors and removing upper cabinetry — replacing them with open shelves — we created an open, bistro-inspired kitchen packed with prep space.
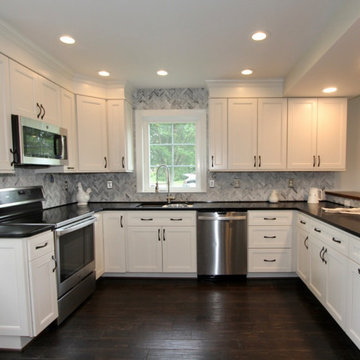
After carrying out their home office addition, we designed and constructed this gorgeous open concept kitchen complete with new cabinets, counters, tile, appliances, lighting, and flooring. We love illuminating a kitchen space and watching it transform into something bright and lively.
In this remodel, we removed a load-bearing wall between the existing kitchen and dining room, letting everyone in the home fully enjoy both the working side of the kitchen and the newly attached breakfast area.
In order to keep the new Microlam beam concealed, ductwork was installed to create a more seamless look. In addition, raised panel white shaker-style cabinets with coordinating crown molding made the space feel fresh and updated.
Keeping with the cool color theme, our clients selected contrasting black Soapstone counters, Chevron Carrara marble wall tile, charcoal gray wood flooring, and GE Profile stainless steel appliances. Lastly, for a unique accent, we constructed a custom shelf with matching cabinetry to store their wall-hung television and doorbell camera.
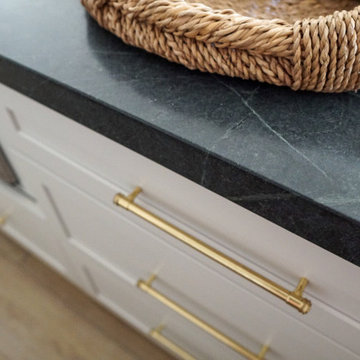
Small kitchen big on storage and luxury finishes.
When you’re limited on increasing a small kitchen’s footprint, it’s time to get creative. By lightening the space with bright, neutral colors and removing upper cabinetry — replacing them with open shelves — we created an open, bistro-inspired kitchen packed with prep space.
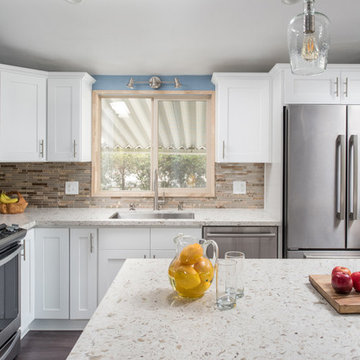
This beautiful kitchen features full stainless steel appliances, an undermount sink, soapstone countertops, recessed lighting, white kitchen cabinets, a lovely beige backsplash that the customer supplied, and the two beautiful hanging pendant lights hanging over the island (also supplied by the customer).
Scott Basile
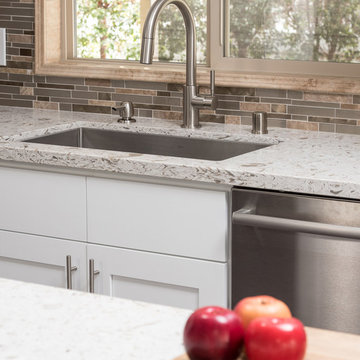
This beautiful kitchen features full stainless steel appliances, an undermount sink, soapstone countertops, recessed lighting, white kitchen cabinets, a lovely beige backsplash that the customer supplied, and the two beautiful hanging pendant lights hanging over the island (also supplied by the customer).
Scott Basile
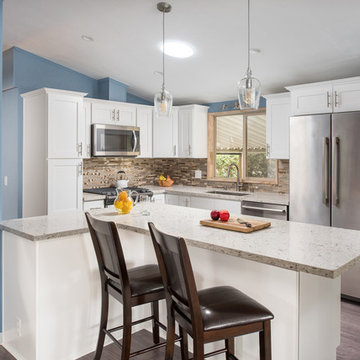
This beautiful kitchen features full stainless steel appliances, an undermount sink, soapstone countertops, recessed lighting, white kitchen cabinets, a lovely beige backsplash that the customer supplied, and the two beautiful hanging pendant lights hanging over the island (also supplied by the customer).
Scott Basile
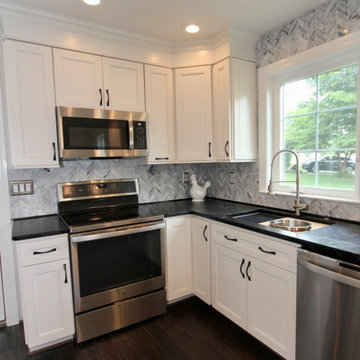
After carrying out their home office addition, we designed and constructed this gorgeous open concept kitchen complete with new cabinets, counters, tile, appliances, lighting, and flooring. We love illuminating a kitchen space and watching it transform into something bright and lively.
In this remodel, we removed a load-bearing wall between the existing kitchen and dining room, letting everyone in the home fully enjoy both the working side of the kitchen and the newly attached breakfast area.
In order to keep the new Microlam beam concealed, ductwork was installed to create a more seamless look. In addition, raised panel white shaker-style cabinets with coordinating crown molding made the space feel fresh and updated.
Keeping with the cool color theme, our clients selected contrasting black Soapstone counters, Chevron Carrara marble wall tile, charcoal gray wood flooring, and GE Profile stainless steel appliances. Lastly, for a unique accent, we constructed a custom shelf with matching cabinetry to store their wall-hung television and doorbell camera.
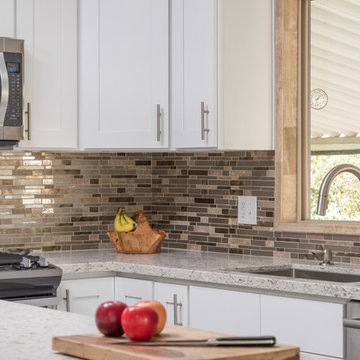
This beautiful kitchen features full stainless steel appliances, an undermount sink, soapstone countertops, recessed lighting, white kitchen cabinets, a lovely beige backsplash that the customer supplied, and the two beautiful hanging pendant lights hanging over the island (also supplied by the customer).
Scott Basile
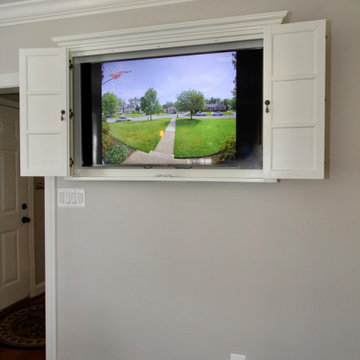
After carrying out their home office addition, we designed and constructed this gorgeous open concept kitchen complete with new cabinets, counters, tile, appliances, lighting, and flooring. We love illuminating a kitchen space and watching it transform into something bright and lively.
In this remodel, we removed a load-bearing wall between the existing kitchen and dining room, letting everyone in the home fully enjoy both the working side of the kitchen and the newly attached breakfast area.
In order to keep the new Microlam beam concealed, ductwork was installed to create a more seamless look. In addition, raised panel white shaker-style cabinets with coordinating crown molding made the space feel fresh and updated.
Keeping with the cool color theme, our clients selected contrasting black Soapstone counters, Chevron Carrara marble wall tile, charcoal gray wood flooring, and GE Profile stainless steel appliances. Lastly, for a unique accent, we constructed a custom shelf with matching cabinetry to store their wall-hung television and doorbell camera.
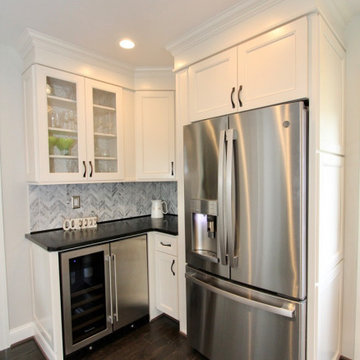
After carrying out their home office addition, we designed and constructed this gorgeous open concept kitchen complete with new cabinets, counters, tile, appliances, lighting, and flooring. We love illuminating a kitchen space and watching it transform into something bright and lively.
In this remodel, we removed a load-bearing wall between the existing kitchen and dining room, letting everyone in the home fully enjoy both the working side of the kitchen and the newly attached breakfast area.
In order to keep the new Microlam beam concealed, ductwork was installed to create a more seamless look. In addition, raised panel white shaker-style cabinets with coordinating crown molding made the space feel fresh and updated.
Keeping with the cool color theme, our clients selected contrasting black Soapstone counters, Chevron Carrara marble wall tile, charcoal gray wood flooring, and GE Profile stainless steel appliances. Lastly, for a unique accent, we constructed a custom shelf with matching cabinetry to store their wall-hung television and doorbell camera.
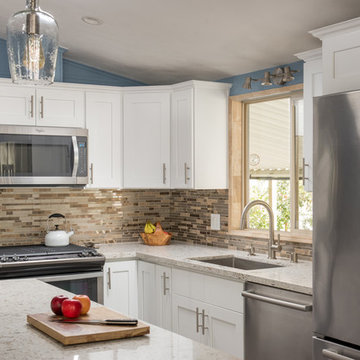
This beautiful kitchen features full stainless steel appliances, an undermount sink, soapstone countertops, recessed lighting, white kitchen cabinets, a lovely beige backsplash that the customer supplied, and the two beautiful hanging pendant lights hanging over the island (also supplied by the customer).
Scott Basile
トランジショナルスタイルのダイニングキッチン (ソープストーンカウンター、タイルカウンター、クッションフロア) の写真
1