巨大なトランジショナルスタイルのキッチン (クオーツストーンカウンター) の写真
絞り込み:
資材コスト
並び替え:今日の人気順
写真 1〜20 枚目(全 3,534 枚)
1/4

Their family expanded, and so did their home! After nearly 30 years residing in the same home they raised their children, this wonderful couple made the decision to tear down the walls and create one great open kitchen family room and dining space, partially expanding 10 feet out into their backyard. The result: a beautiful open concept space geared towards family gatherings and entertaining.
Wall color: Benjamin Moore Revere Pewter
Cabinets: Dunn Edwards Droplets
Island: Dunn Edwards Stone Maison
Flooring: LM Flooring Nature Reserve Silverado
Countertop: Cambria Torquay
Backsplash: Walker Zanger Grammercy Park
Sink: Blanco Cerana Fireclay
Photography by Amy Bartlam
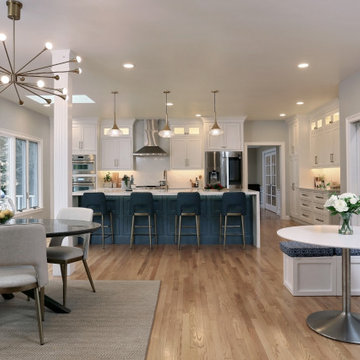
Oversize kitchen island features gorgeous Calacatta Gold engineered quarts backsplash and counters. White and blue cabinets with gold hardware, stainless steel appliances, and midcentury modern touches. Custom banquette seating, hidden pantry, and dining area.
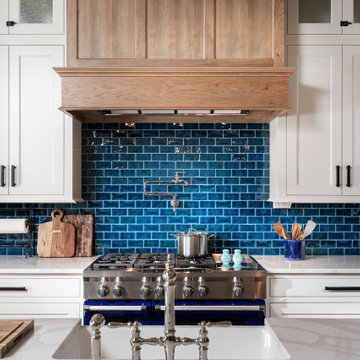
他の地域にあるラグジュアリーな巨大なトランジショナルスタイルのおしゃれなキッチン (アンダーカウンターシンク、白いキャビネット、青いキッチンパネル、サブウェイタイルのキッチンパネル、シルバーの調理設備、濃色無垢フローリング、茶色い床、白いキッチンカウンター、クオーツストーンカウンター、落し込みパネル扉のキャビネット) の写真

ヒューストンにあるラグジュアリーな巨大なトランジショナルスタイルのおしゃれなキッチン (アンダーカウンターシンク、シェーカースタイル扉のキャビネット、淡色木目調キャビネット、クオーツストーンカウンター、白いキッチンパネル、サブウェイタイルのキッチンパネル、シルバーの調理設備、淡色無垢フローリング、ベージュの床、白いキッチンカウンター) の写真

A few of the cabinet with retractable doors open
Photos by Spacecrafting Photography.
ミネアポリスにある高級な巨大なトランジショナルスタイルのおしゃれなキッチン (シェーカースタイル扉のキャビネット、グレーのキャビネット、クオーツストーンカウンター、茶色い床、白いキッチンカウンター、濃色無垢フローリング) の写真
ミネアポリスにある高級な巨大なトランジショナルスタイルのおしゃれなキッチン (シェーカースタイル扉のキャビネット、グレーのキャビネット、クオーツストーンカウンター、茶色い床、白いキッチンカウンター、濃色無垢フローリング) の写真
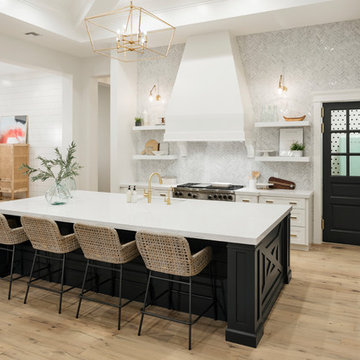
High Res Media
フェニックスにある高級な巨大なトランジショナルスタイルのおしゃれなキッチン (アンダーカウンターシンク、シェーカースタイル扉のキャビネット、白いキャビネット、クオーツストーンカウンター、グレーのキッチンパネル、大理石のキッチンパネル、シルバーの調理設備、淡色無垢フローリング、ベージュの床) の写真
フェニックスにある高級な巨大なトランジショナルスタイルのおしゃれなキッチン (アンダーカウンターシンク、シェーカースタイル扉のキャビネット、白いキャビネット、クオーツストーンカウンター、グレーのキッチンパネル、大理石のキッチンパネル、シルバーの調理設備、淡色無垢フローリング、ベージュの床) の写真

60" Dual Fuel Wolf Range with griddle & grill
シャーロットにある巨大なトランジショナルスタイルのおしゃれなアイランドキッチン (エプロンフロントシンク、白いキャビネット、クオーツストーンカウンター、白いキッチンパネル、セラミックタイルのキッチンパネル、シルバーの調理設備、濃色無垢フローリング、茶色い床、白いキッチンカウンター、落し込みパネル扉のキャビネット) の写真
シャーロットにある巨大なトランジショナルスタイルのおしゃれなアイランドキッチン (エプロンフロントシンク、白いキャビネット、クオーツストーンカウンター、白いキッチンパネル、セラミックタイルのキッチンパネル、シルバーの調理設備、濃色無垢フローリング、茶色い床、白いキッチンカウンター、落し込みパネル扉のキャビネット) の写真
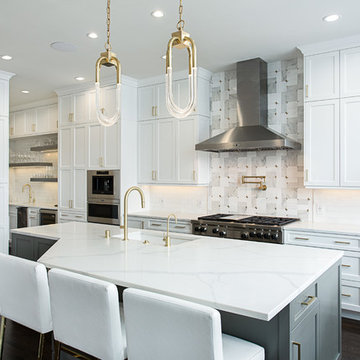
We really opened up and reorganized this kitchen to give the clients a more modern update and increased functionality and storage. The backsplash is a main focal point and the color palette is very sleek while being warm and inviting.
Cabinetry: Ultracraft Destiny, Avon door in Arctic White on the perimeter and Mineral Grey on the island and bar shelving
Hardware: Hamilton-Bowes Ventoux Pull in satin brass
Counters: Aurea Stone Divine, 3cm quartz
Sinks: Blanco Silgranit in white, Precis super single bowl with Performa single in bar
Faucets: California Faucets Poetto series in satin brass, pull down and pull-down prep faucet in bar, matching cold water dispenser, air switch, and air gap
Pot filler: Newport Brass East Linear in satin brass
Backsplash tile: Marble Systems Mod-Glam collection Blocks mosaic in glacier honed - snow white polished - brass accents behind range and hood, using 3x6 snow white as field tile in a brick lay
Appliances: Wolf dual fuel 48" range w/ griddle, 30" microwave drawer, 24" coffee system w/ trim; Best Cologne series 48" hood; GE Monogram wine chiller; Hoshizaki stainless ice maker; Bosch benchmark series dishwasher

ボストンにある巨大なトランジショナルスタイルのおしゃれなキッチン (アンダーカウンターシンク、シェーカースタイル扉のキャビネット、白いキャビネット、クオーツストーンカウンター、白いキッチンパネル、サブウェイタイルのキッチンパネル、シルバーの調理設備、濃色無垢フローリング、茶色い床、白いキッチンカウンター、三角天井) の写真

The custom shaker kitchen cabinets are Cherry with a Light Gray stain.
ポートランドにあるラグジュアリーな巨大なトランジショナルスタイルのおしゃれなキッチン (エプロンフロントシンク、シェーカースタイル扉のキャビネット、中間色木目調キャビネット、クオーツストーンカウンター、白いキッチンパネル、セラミックタイルのキッチンパネル、シルバーの調理設備、淡色無垢フローリング、茶色い床、白いキッチンカウンター、三角天井) の写真
ポートランドにあるラグジュアリーな巨大なトランジショナルスタイルのおしゃれなキッチン (エプロンフロントシンク、シェーカースタイル扉のキャビネット、中間色木目調キャビネット、クオーツストーンカウンター、白いキッチンパネル、セラミックタイルのキッチンパネル、シルバーの調理設備、淡色無垢フローリング、茶色い床、白いキッチンカウンター、三角天井) の写真

Location was a key factor for the developer of these 72 luxury beachfront condominiums in New Rochelle, NY, offering prime real estate with spectacular water views, all within a short commute to New York City. An unusual aspect of this project was the developer’s commitment to offer prospective buyers completely customizable interior buildouts. The architect and developer teamed with Bilotta to devise a program offering 17 stains, 17 paint finishes and a variety of door styles, giving homeowners total control of their kitchen and bathroom details and accessories, a significant and successful selling point.
In this particular unit, sand, surf, and sunshine are transported indoors with light-reflecting white cabinetry atop natural oak flooring, punctuated by a slate blue island that seats five. Practical blue-gray quartz countertops are a complementary echo of the island’s hue. A generous molding treatment emphasizes the tall ceiling height. There’s plenty of room for two pantry cabinets, as well as a wine refrigerator in the island. “Flying Saucer” island pendants and a cubist dining chandelier add contemporary flair.
The stunning highlight of each residence is a 30-foot-long wall of glass facing the water. With 2,400- 2,700 square feet apiece, the proportions of the open plan kitchen, dining and family room live like a gracious freestanding home.
Written by Paulette Gambacorta, adapted for Houzz
WatermarkPointe was the vision of National Realty & Development, a Westchester-based real estate owner and developer.
Bilotta Designer: Paula Greer
Builder: National Realty & Development National Realty & Development
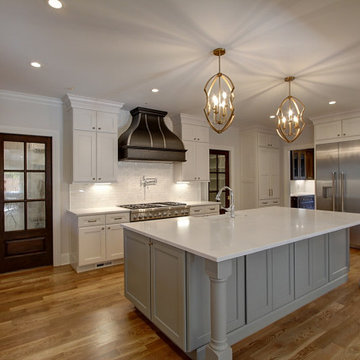
Large remodeled kitchen in Denver, CO. By opening up the floorplan during this remodel, we were able to allow in more natural light and showcase the beautiful finishes on the cabinetry and floors. The black hood acts as a perfect focal piece and is complemented by white quartz countertops and backsplash.

ルイビルにあるラグジュアリーな巨大なトランジショナルスタイルのおしゃれなキッチン (アンダーカウンターシンク、落し込みパネル扉のキャビネット、中間色木目調キャビネット、クオーツストーンカウンター、白いキッチンパネル、石スラブのキッチンパネル、シルバーの調理設備、磁器タイルの床、マルチカラーの床、白いキッチンカウンター) の写真

ルイビルにあるラグジュアリーな巨大なトランジショナルスタイルのおしゃれなキッチン (アンダーカウンターシンク、落し込みパネル扉のキャビネット、中間色木目調キャビネット、クオーツストーンカウンター、白いキッチンパネル、石スラブのキッチンパネル、シルバーの調理設備、磁器タイルの床、マルチカラーの床、白いキッチンカウンター) の写真

Photos by Valerie Wilcox
トロントにあるラグジュアリーな巨大なトランジショナルスタイルのおしゃれなキッチン (アンダーカウンターシンク、シェーカースタイル扉のキャビネット、青いキャビネット、クオーツストーンカウンター、パネルと同色の調理設備、淡色無垢フローリング、茶色い床、青いキッチンカウンター) の写真
トロントにあるラグジュアリーな巨大なトランジショナルスタイルのおしゃれなキッチン (アンダーカウンターシンク、シェーカースタイル扉のキャビネット、青いキャビネット、クオーツストーンカウンター、パネルと同色の調理設備、淡色無垢フローリング、茶色い床、青いキッチンカウンター) の写真
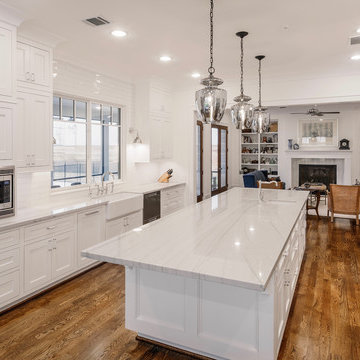
ヒューストンにあるラグジュアリーな巨大なトランジショナルスタイルのおしゃれなキッチン (エプロンフロントシンク、落し込みパネル扉のキャビネット、白いキャビネット、クオーツストーンカウンター、白いキッチンパネル、シルバーの調理設備、無垢フローリング、茶色い床、白いキッチンカウンター) の写真
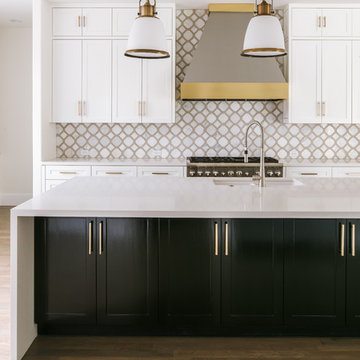
Costa Christ
ダラスにあるラグジュアリーな巨大なトランジショナルスタイルのおしゃれなキッチン (アンダーカウンターシンク、シェーカースタイル扉のキャビネット、白いキャビネット、クオーツストーンカウンター、白いキッチンパネル、大理石のキッチンパネル、シルバーの調理設備、無垢フローリング、茶色い床) の写真
ダラスにあるラグジュアリーな巨大なトランジショナルスタイルのおしゃれなキッチン (アンダーカウンターシンク、シェーカースタイル扉のキャビネット、白いキャビネット、クオーツストーンカウンター、白いキッチンパネル、大理石のキッチンパネル、シルバーの調理設備、無垢フローリング、茶色い床) の写真
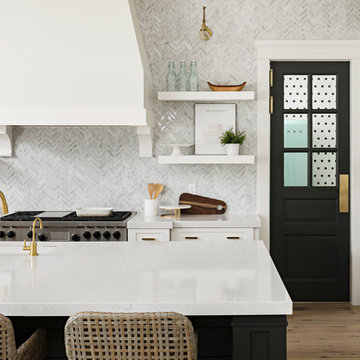
High Res Media
フェニックスにある高級な巨大なトランジショナルスタイルのおしゃれなキッチン (アンダーカウンターシンク、シェーカースタイル扉のキャビネット、白いキャビネット、クオーツストーンカウンター、グレーのキッチンパネル、大理石のキッチンパネル、シルバーの調理設備、淡色無垢フローリング、ベージュの床) の写真
フェニックスにある高級な巨大なトランジショナルスタイルのおしゃれなキッチン (アンダーカウンターシンク、シェーカースタイル扉のキャビネット、白いキャビネット、クオーツストーンカウンター、グレーのキッチンパネル、大理石のキッチンパネル、シルバーの調理設備、淡色無垢フローリング、ベージュの床) の写真
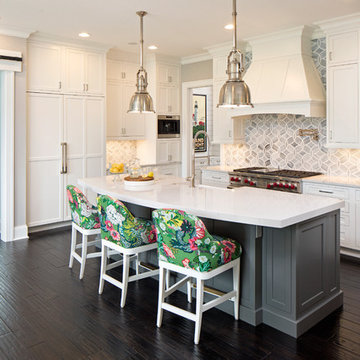
High-end appliances and a huge walk-in pantry make this kitchen a dream for everyday cooking and entertaining
Landmark Photography
ミネアポリスにあるラグジュアリーな巨大なトランジショナルスタイルのおしゃれなキッチン (エプロンフロントシンク、落し込みパネル扉のキャビネット、白いキャビネット、クオーツストーンカウンター、グレーのキッチンパネル、ガラスタイルのキッチンパネル、白い調理設備、濃色無垢フローリング) の写真
ミネアポリスにあるラグジュアリーな巨大なトランジショナルスタイルのおしゃれなキッチン (エプロンフロントシンク、落し込みパネル扉のキャビネット、白いキャビネット、クオーツストーンカウンター、グレーのキッチンパネル、ガラスタイルのキッチンパネル、白い調理設備、濃色無垢フローリング) の写真

デンバーにあるラグジュアリーな巨大なトランジショナルスタイルのおしゃれなキッチン (アンダーカウンターシンク、シェーカースタイル扉のキャビネット、中間色木目調キャビネット、クオーツストーンカウンター、白いキッチンパネル、サブウェイタイルのキッチンパネル、シルバーの調理設備、淡色無垢フローリング、茶色い床、マルチカラーのキッチンカウンター) の写真
巨大なトランジショナルスタイルのキッチン (クオーツストーンカウンター) の写真
1