トランジショナルスタイルのキッチン (緑のキッチンカウンター、マルチカラーのキッチンカウンター、黒い床、赤い床) の写真
絞り込み:
資材コスト
並び替え:今日の人気順
写真 1〜20 枚目(全 156 枚)

This galley kitchen was transformed with an updated white cabinet look. Charcoal gray, wood-look ceramic tile runs throughout the common space in this masculine presentation.
Thomas Mosley Photography

On April 22, 2013, MainStreet Design Build began a 6-month construction project that ended November 1, 2013 with a beautiful 655 square foot addition off the rear of this client's home. The addition included this gorgeous custom kitchen, a large mudroom with a locker for everyone in the house, a brand new laundry room and 3rd car garage. As part of the renovation, a 2nd floor closet was also converted into a full bathroom, attached to a child’s bedroom; the formal living room and dining room were opened up to one another with custom columns that coordinated with existing columns in the family room and kitchen; and the front entry stairwell received a complete re-design.
KateBenjamin Photography
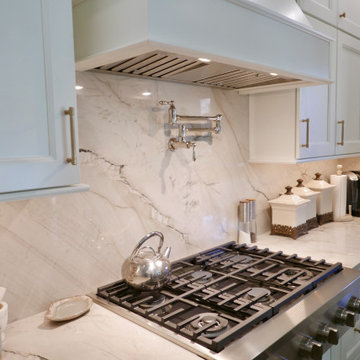
Bianco Superior quartzite countertop and backsplash. Moved the receptacles to beneath the wall cabinets. Shiloh custom maple wood cabinets in the color of polar white. New KitchenAid gas cooktop and Trade Wind insert range hood.
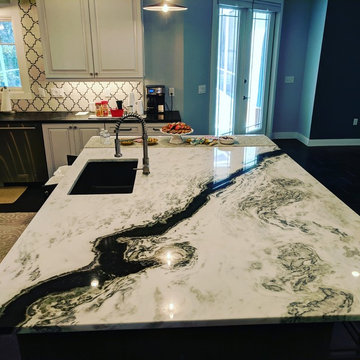
Dalmata granite is ideal for kitchen countertops, bathroom vanities, and bar tops. It's beautiful and dramatic "flowing" design will wow your guests while creating the perfect place to entertain them.

205 Photography
Several walls were removed to open up the kitchen to the rest of the living spaces. The dining room and laundry room were relocated for better flow.
White cabinetry to the ceiling, Fantasy Brown marble counter tops, Wolfe stainless appliances and Brazilian Cherry floors.
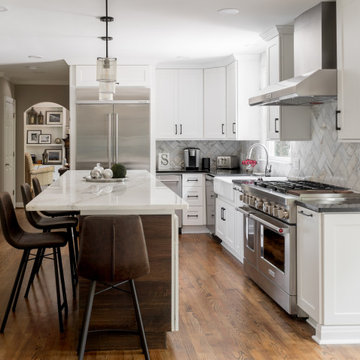
アトランタにある高級な中くらいなトランジショナルスタイルのおしゃれなキッチン (アンダーカウンターシンク、シェーカースタイル扉のキャビネット、白いキャビネット、大理石カウンター、マルチカラーのキッチンパネル、大理石のキッチンパネル、シルバーの調理設備、無垢フローリング、黒い床、マルチカラーのキッチンカウンター) の写真
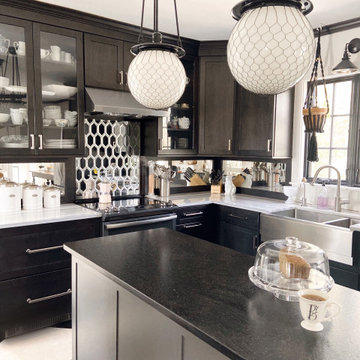
Black stain enriches the maple cabinets in this full kitchen renovation. Zebra marble provides a beautiful countertop, while re-purposed granite provides a user friendly work space on the island. Stylish black and white cork tiles provide comfort, warmth, and sustainability on the floor. Custom antique mirror, matched with Artistic Tile’s honeycomb pattern provide a bit of glam to the backsplash. Bistro and schoolhouse pendants stay true to the era of this 1920’s home. Black windowpanes provide a vista to the garden beyond.

This project was an especially fun one for me and was the first of many with these amazing clients. The original space did not make sense with the homes style and definitely not with the homeowners personalities. So the goal was to brighten it up, make it into an entertaining kitchen as the main kitchen is in another of the house and make it feel like it was always supposed to be there. The space was slightly expanded giving a little more working space and allowing some room for the gorgeous Walnut bar top by Grothouse Lumber, which if you look closely resembles a shark,t he homeowner is an avid diver so this was fate. We continued with water tones in the wavy glass subway tile backsplash and fusion granite countertops, kept the custom WoodMode cabinet white with a slight distressing for some character and grounded the space a little with some darker elements found in the floating shelving and slate farmhouse sink. We also remodeled a pantry in the same style cabinetry and created a whole different feel by switching up the backsplash to a deeper blue. Being just off the main kitchen and close to outdoor entertaining it also needed to be functional and beautiful, wine storage and an ice maker were added to make entertaining a dream. Along with tons of storage to keep everything in its place. The before and afters are amazing and the new spaces fit perfectly within the home and with the homeowners.
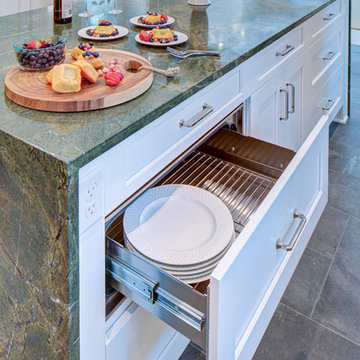
ワシントンD.C.にある高級な広いトランジショナルスタイルのおしゃれなキッチン (アンダーカウンターシンク、シェーカースタイル扉のキャビネット、白いキャビネット、大理石カウンター、緑のキッチンパネル、サブウェイタイルのキッチンパネル、シルバーの調理設備、スレートの床、黒い床、緑のキッチンカウンター) の写真
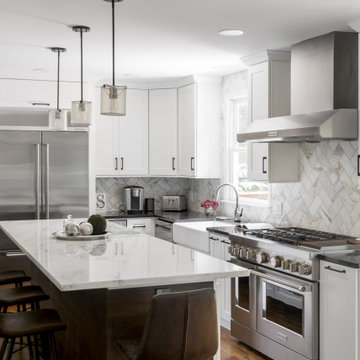
アトランタにある高級な中くらいなトランジショナルスタイルのおしゃれなキッチン (アンダーカウンターシンク、シェーカースタイル扉のキャビネット、白いキャビネット、大理石カウンター、マルチカラーのキッチンパネル、大理石のキッチンパネル、シルバーの調理設備、無垢フローリング、黒い床、マルチカラーのキッチンカウンター) の写真
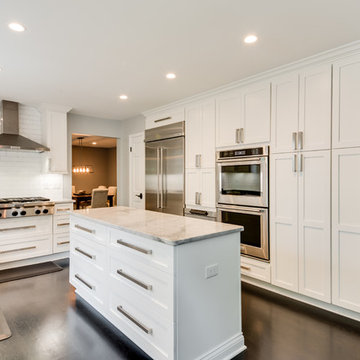
Kitchen renovation with dual islands, pantry cabinets, enclosed coffee center and built in refrigerator.
他の地域にある高級な巨大なトランジショナルスタイルのおしゃれなキッチン (エプロンフロントシンク、シェーカースタイル扉のキャビネット、白いキャビネット、大理石カウンター、白いキッチンパネル、サブウェイタイルのキッチンパネル、シルバーの調理設備、濃色無垢フローリング、黒い床、マルチカラーのキッチンカウンター) の写真
他の地域にある高級な巨大なトランジショナルスタイルのおしゃれなキッチン (エプロンフロントシンク、シェーカースタイル扉のキャビネット、白いキャビネット、大理石カウンター、白いキッチンパネル、サブウェイタイルのキッチンパネル、シルバーの調理設備、濃色無垢フローリング、黒い床、マルチカラーのキッチンカウンター) の写真
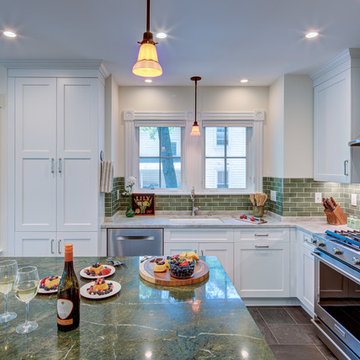
ワシントンD.C.にある高級な広いトランジショナルスタイルのおしゃれなキッチン (アンダーカウンターシンク、シェーカースタイル扉のキャビネット、白いキャビネット、大理石カウンター、緑のキッチンパネル、サブウェイタイルのキッチンパネル、シルバーの調理設備、スレートの床、黒い床、緑のキッチンカウンター) の写真
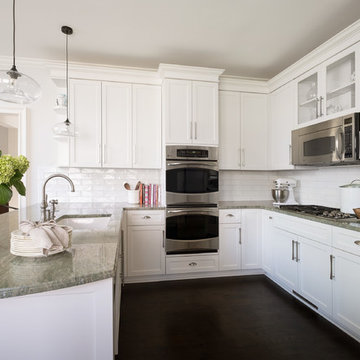
ニューヨークにある広いトランジショナルスタイルのおしゃれなキッチン (アンダーカウンターシンク、シェーカースタイル扉のキャビネット、白いキャビネット、御影石カウンター、白いキッチンパネル、サブウェイタイルのキッチンパネル、シルバーの調理設備、黒い床、濃色無垢フローリング、マルチカラーのキッチンカウンター) の写真
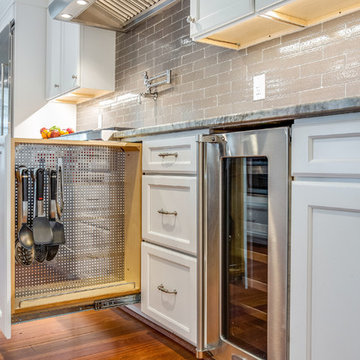
205 Photography
Several walls were removed to open up the kitchen to the rest of the living spaces. The dining room and laundry room were relocated for better flow.
White cabinetry to the ceiling, Fantasy Brown marble counter tops, Wolfe stainless appliances and Brazilian Cherry floors.
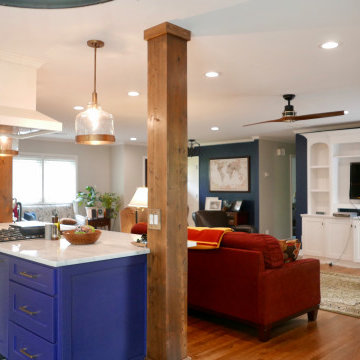
Looking from breakfast room/kitchen into the den/front foyer/living room and dining room! Beautiful 9' wide island cabinet with Tesoro Bianco Marble countertop, stained cedar columns, Antebellum pendant lights, 6" LED recess lights in the open floor areas with new Minka Aire ceiling fan!
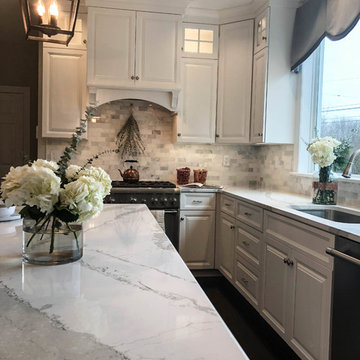
A remarkable island was added to the middle of the kitchen for additional bar-stool seating with dark blue-gray cushions and black legs as well as the gorgeous marble counter top, which is continued throughout the rest of the kitchen. To keep the room light and bright, the color tones move as a gradient from light to dark starting with white top cabinetry, down to the white and gray veined tile back-splash and marble counter tops, then a mix of dark blue-gray and white bottom cabinetry with black and silver accents and finally a black hardwood flooring. Stainless steel appliances are tucked in with the custom cabinetry keeping clean, cut lines throughout the entire kitchen.

The new owners of a huge Mt. Airy estate were looking to renovate the kitchen in their perfectly preserved and maintained home. We gutted the 1990's kitchen and adjoining breakfast room (except for a custom-built hutch) and set about to create a new kitchen made to look as if it was a mixture of original pieces from when the mansion was built combined with elements added over the intervening years.
The classic white cabinetry with 54" uppers and stainless worktops, quarter-sawn oak built-ins and a massive island "table" with a huge slab of schist stone countertop all add to the functional and timeless feel.
We chose a blended quarry tile which provides a rich, warm base in the sun-drenched room.
The existing hutch was the perfect place to house the owner's extensive cookbook collection. We stained it a soft blue-gray which along with the red of the floor, is repeated in the hand-painted Winchester tile backsplash.
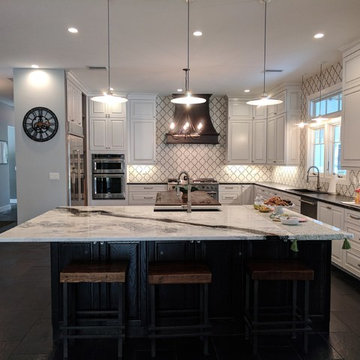
Dalmata granite is ideal for kitchen countertops, bathroom vanities, and bar tops. It's beautiful and dramatic "flowing" design will wow your guests while creating the perfect place to entertain them.
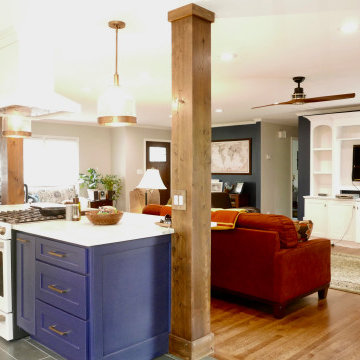
Looking from the breakfast room into the new open floor plan with the 9' wide island cabinet with stained cedar columns, Ante4bellum pendant lights above the island and floating vent-a-hood above the gas GE Cafe range. Refinished the hardwood flooring, added new 6" LED recess lighting in the open area, and Minka Aire ceiling fan!
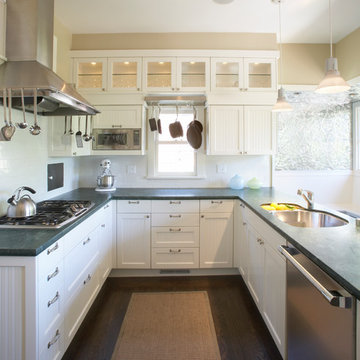
Muffy Kibbey, photographer
サンフランシスコにあるトランジショナルスタイルのおしゃれなキッチン (アンダーカウンターシンク、白いキッチンパネル、サブウェイタイルのキッチンパネル、シルバーの調理設備、濃色無垢フローリング、黒い床、緑のキッチンカウンター) の写真
サンフランシスコにあるトランジショナルスタイルのおしゃれなキッチン (アンダーカウンターシンク、白いキッチンパネル、サブウェイタイルのキッチンパネル、シルバーの調理設備、濃色無垢フローリング、黒い床、緑のキッチンカウンター) の写真
トランジショナルスタイルのキッチン (緑のキッチンカウンター、マルチカラーのキッチンカウンター、黒い床、赤い床) の写真
1