トランジショナルスタイルのダイニングキッチン (グレーのキッチンカウンター、ベージュの床) の写真
絞り込み:
資材コスト
並び替え:今日の人気順
写真 101〜120 枚目(全 847 枚)
1/5
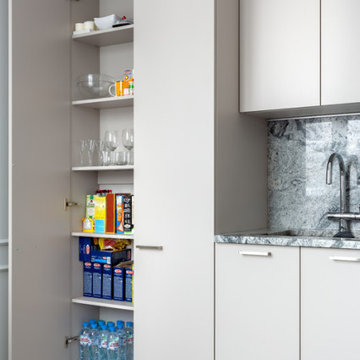
Колонна скрывает вентиляционный канал, поэтому шкаф имеет небольшую глубину.
モスクワにある高級な広いトランジショナルスタイルのおしゃれなキッチン (アンダーカウンターシンク、フラットパネル扉のキャビネット、ベージュのキャビネット、御影石カウンター、グレーのキッチンパネル、御影石のキッチンパネル、黒い調理設備、大理石の床、アイランドなし、ベージュの床、グレーのキッチンカウンター) の写真
モスクワにある高級な広いトランジショナルスタイルのおしゃれなキッチン (アンダーカウンターシンク、フラットパネル扉のキャビネット、ベージュのキャビネット、御影石カウンター、グレーのキッチンパネル、御影石のキッチンパネル、黒い調理設備、大理石の床、アイランドなし、ベージュの床、グレーのキッチンカウンター) の写真
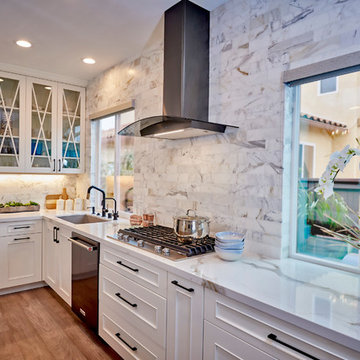
I met the home owner and suggested an extensive remodel to this couple's upscale home. Transitional shaker kitchen with Sequel Quartz on the island top and Calcutta quartz on the perimeter tops.
We added some accessories in this kitchen like the spice pullout and a trash recycle topped off with stacked cabinetry to the ceiling with glass uppers with lighting. The appliances are black stainless for a rich look. Center stage are pendant lights that are black and brass combo.
The La Cantina door that we added to the dining area brings the outside in during the entire year. A classic beauty.

Cherry cabinets from Dura Supreme, quartz countertops from Caesar Stone and strand bamboo floors from Teragren. Dual fuel range, exhaust hood, microwave convection oven and counter depth trio refrigerator by Kitchen Aid. Dishwasher by Bosch. Silgranite sink by Blanco.
Under cabinet lighting brightens gray days in this Pacific Northwest home.
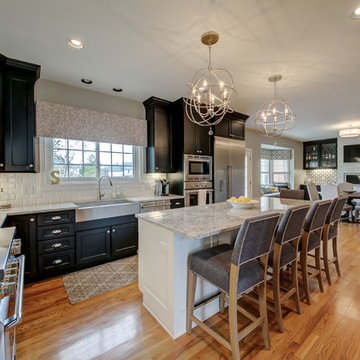
Kris Palen
ダラスにある広いトランジショナルスタイルのおしゃれなキッチン (エプロンフロントシンク、シェーカースタイル扉のキャビネット、黒いキャビネット、御影石カウンター、白いキッチンパネル、サブウェイタイルのキッチンパネル、シルバーの調理設備、淡色無垢フローリング、ベージュの床、グレーのキッチンカウンター) の写真
ダラスにある広いトランジショナルスタイルのおしゃれなキッチン (エプロンフロントシンク、シェーカースタイル扉のキャビネット、黒いキャビネット、御影石カウンター、白いキッチンパネル、サブウェイタイルのキッチンパネル、シルバーの調理設備、淡色無垢フローリング、ベージュの床、グレーのキッチンカウンター) の写真
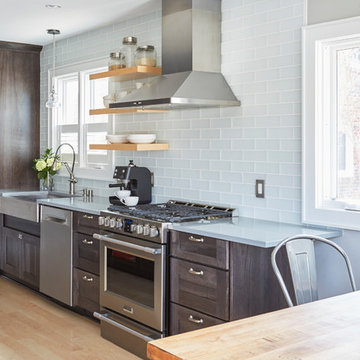
This homeowner desired a modern kitchen with imperfections and character. We achieved this with clean frosted white Lunada Bay subway tile, dark stained hickory Yorktowne cabinets, grey Cambria countertop and light maple accents. The kitchen is accented with a stainless steel apron front sink and a beautifully industrial Brizo Artesso faucet. The homeowner’s own style and handmade table bring this whole space together in a wonderful juxtaposition of modern and farmhouse
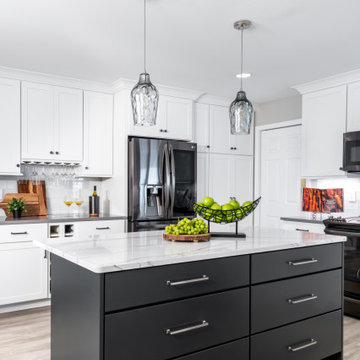
セントルイスにあるトランジショナルスタイルのおしゃれなキッチン (アンダーカウンターシンク、シェーカースタイル扉のキャビネット、白いキャビネット、クオーツストーンカウンター、白いキッチンパネル、サブウェイタイルのキッチンパネル、黒い調理設備、クッションフロア、ベージュの床、グレーのキッチンカウンター) の写真
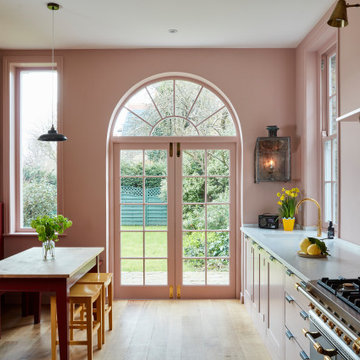
ロンドンにある中くらいなトランジショナルスタイルのおしゃれなキッチン (アンダーカウンターシンク、シェーカースタイル扉のキャビネット、ピンクのキッチンパネル、ガラス板のキッチンパネル、アイランドなし、ベージュの床、グレーのキッチンカウンター) の写真
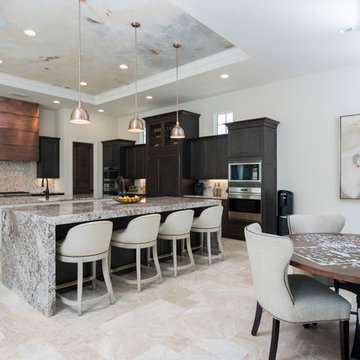
Karli Moore Photography
オーランドにあるトランジショナルスタイルのおしゃれなキッチン (アンダーカウンターシンク、落し込みパネル扉のキャビネット、黒いキャビネット、グレーのキッチンパネル、パネルと同色の調理設備、ベージュの床、グレーのキッチンカウンター) の写真
オーランドにあるトランジショナルスタイルのおしゃれなキッチン (アンダーカウンターシンク、落し込みパネル扉のキャビネット、黒いキャビネット、グレーのキッチンパネル、パネルと同色の調理設備、ベージュの床、グレーのキッチンカウンター) の写真
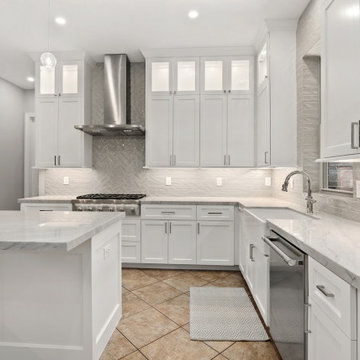
We completely transformed this custom kitchen into an open and airy space with a clean and more contemporary look! High-end tile, completely custom cabinetry built in-house by our carpenters and Thermadore Home appliances create a sophisticated atmosphere in this family home.
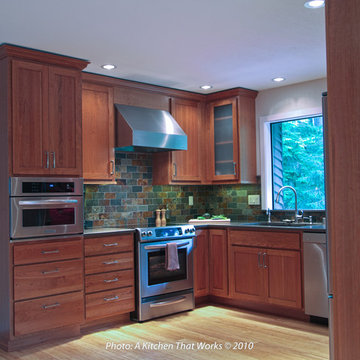
Cherry cabinets from Dura Supreme, quartz countertops from Caesar Stone and strand bamboo floors from Teragren. Dual fuel range, exhaust hood, microwave convection oven and counter depth trio refrigerator by Kitchen Aid. Dishwasher by Bosch. Silgranite sink by Blanco.
Slate subway tile compliment the earthy location of this home in the woods.
Photo A Kitchen That Works LLC
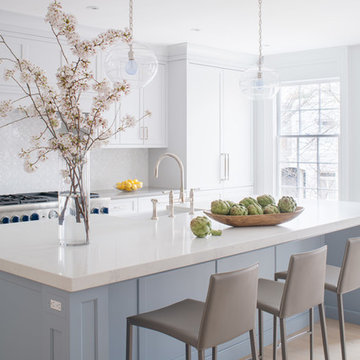
Georgetown, DC Transitional Kitchen Design by #SarahTurner4JenniferGilmer in collaboration with architect Christian Zapatka.
http://www.gilmerkitchens.com/
Photography by John Cole
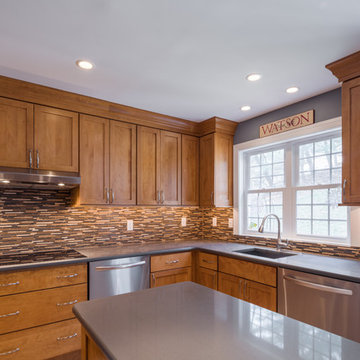
This medium stain, shaker-style Bertch kitchen features a bright and inviting open-concept floor plan. The adjoining family room already featured gathering area and dining space so this kitchen was designed for prep and cooking plus storage.
Photo by JMB Photoworks
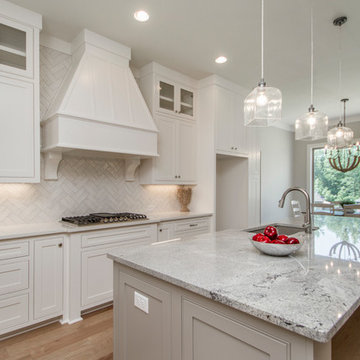
リトルロックにある高級な広いトランジショナルスタイルのおしゃれなキッチン (アンダーカウンターシンク、落し込みパネル扉のキャビネット、白いキャビネット、御影石カウンター、白いキッチンパネル、セラミックタイルのキッチンパネル、シルバーの調理設備、淡色無垢フローリング、ベージュの床、グレーのキッチンカウンター) の写真
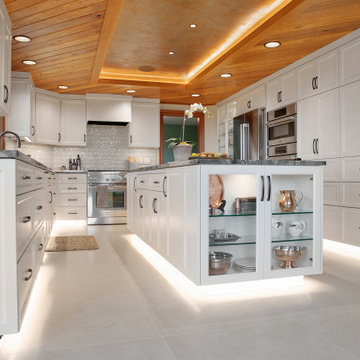
This beautiful, elongated kitchen has white cabinets, Fusion quartzite countertops, and glass backsplash tiles. The use of under cabinet lighting makes the space light and bright.
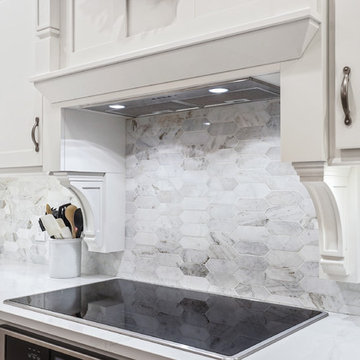
コロンバスにある高級な広いトランジショナルスタイルのおしゃれなキッチン (エプロンフロントシンク、落し込みパネル扉のキャビネット、白いキャビネット、珪岩カウンター、ベージュキッチンパネル、大理石のキッチンパネル、シルバーの調理設備、磁器タイルの床、ベージュの床、グレーのキッチンカウンター) の写真
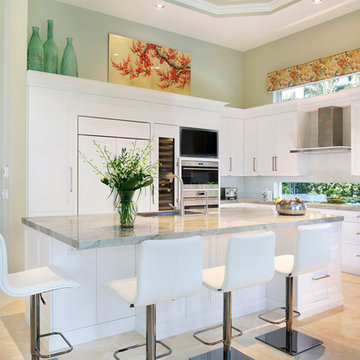
Kitchen
マイアミにあるラグジュアリーな中くらいなトランジショナルスタイルのおしゃれなキッチン (アンダーカウンターシンク、落し込みパネル扉のキャビネット、白いキャビネット、大理石カウンター、シルバーの調理設備、磁器タイルの床、ベージュの床、グレーのキッチンカウンター) の写真
マイアミにあるラグジュアリーな中くらいなトランジショナルスタイルのおしゃれなキッチン (アンダーカウンターシンク、落し込みパネル扉のキャビネット、白いキャビネット、大理石カウンター、シルバーの調理設備、磁器タイルの床、ベージュの床、グレーのキッチンカウンター) の写真
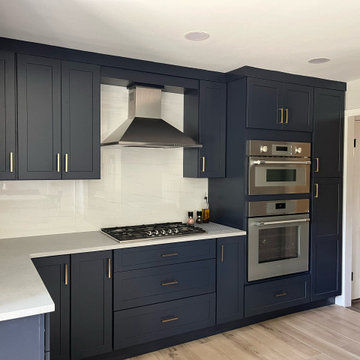
Bold and Beautiful: Our Woodhill kitchen renovation project is a true masterpiece! ?✨ The rich blue shaker cabinets perfectly complemented by elegant gold hardware and topped off with a sleek quartz countertop. It's a dreamy combination that's sure to inspire. ?✨
Are you ready to do your kitchen? Let’s chat! 631-475-2464 or DM me!

Jib doors in the panelling lead to a small study and utility room, located beneath the side passage.
Photographer: Nick Smith
ロンドンにあるお手頃価格の中くらいなトランジショナルスタイルのおしゃれなキッチン (ドロップインシンク、落し込みパネル扉のキャビネット、白いキャビネット、人工大理石カウンター、白いキッチンパネル、サブウェイタイルのキッチンパネル、シルバーの調理設備、淡色無垢フローリング、ベージュの床、グレーのキッチンカウンター) の写真
ロンドンにあるお手頃価格の中くらいなトランジショナルスタイルのおしゃれなキッチン (ドロップインシンク、落し込みパネル扉のキャビネット、白いキャビネット、人工大理石カウンター、白いキッチンパネル、サブウェイタイルのキッチンパネル、シルバーの調理設備、淡色無垢フローリング、ベージュの床、グレーのキッチンカウンター) の写真
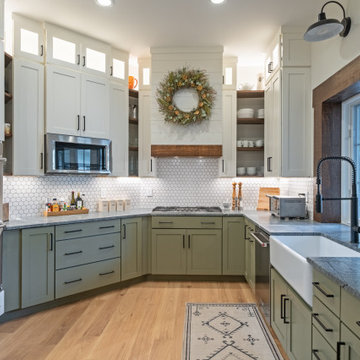
ワシントンD.C.にある高級な中くらいなトランジショナルスタイルのおしゃれなキッチン (緑のキャビネット、御影石カウンター、白いキッチンパネル、シルバーの調理設備、淡色無垢フローリング、ベージュの床、グレーのキッチンカウンター) の写真
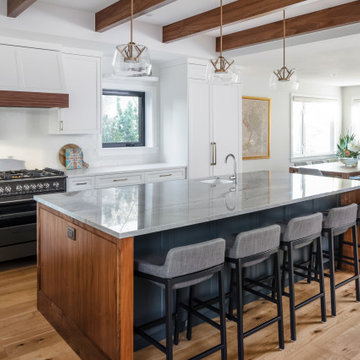
バンクーバーにある広いトランジショナルスタイルのおしゃれなキッチン (ドロップインシンク、シェーカースタイル扉のキャビネット、白いキャビネット、クオーツストーンカウンター、白いキッチンパネル、セラミックタイルのキッチンパネル、シルバーの調理設備、淡色無垢フローリング、ベージュの床、グレーのキッチンカウンター、表し梁) の写真
トランジショナルスタイルのダイニングキッチン (グレーのキッチンカウンター、ベージュの床) の写真
6