トランジショナルスタイルのアイランドキッチン (グレーのキッチンカウンター、ラミネートカウンター) の写真
絞り込み:
資材コスト
並び替え:今日の人気順
写真 1〜20 枚目(全 161 枚)
1/5
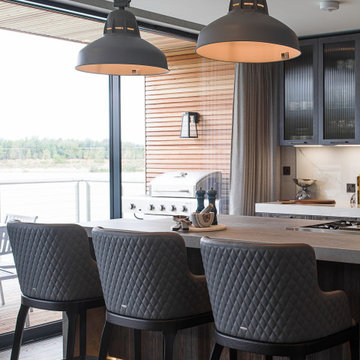
A modern kitchen with a rustic/industrial feel, designed and installed by KCA. The project was a collaboration with Hamilford Design for a private residence in Gloucestershire.

パリにある高級な広いトランジショナルスタイルのおしゃれなキッチン (アンダーカウンターシンク、フラットパネル扉のキャビネット、淡色木目調キャビネット、ラミネートカウンター、マルチカラーのキッチンパネル、セメントタイルのキッチンパネル、パネルと同色の調理設備、セラミックタイルの床、グレーの床、グレーのキッチンカウンター、表し梁) の写真

Painted kitchen cabinets, painted formica countertops, all new furniture, and decor to brighten this dated kitchen.
オースティンにある低価格の中くらいなトランジショナルスタイルのおしゃれなキッチン (ダブルシンク、レイズドパネル扉のキャビネット、淡色木目調キャビネット、ラミネートカウンター、シルバーの調理設備、セラミックタイルの床、ベージュの床、グレーのキッチンカウンター、三角天井) の写真
オースティンにある低価格の中くらいなトランジショナルスタイルのおしゃれなキッチン (ダブルシンク、レイズドパネル扉のキャビネット、淡色木目調キャビネット、ラミネートカウンター、シルバーの調理設備、セラミックタイルの床、ベージュの床、グレーのキッチンカウンター、三角天井) の写真
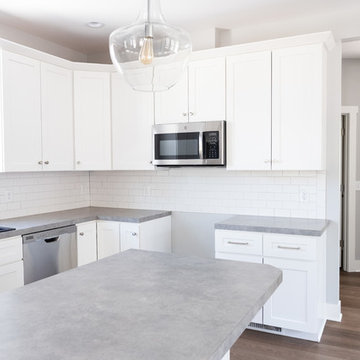
グランドラピッズにある高級な広いトランジショナルスタイルのおしゃれなキッチン (ドロップインシンク、シェーカースタイル扉のキャビネット、白いキャビネット、ラミネートカウンター、白いキッチンパネル、サブウェイタイルのキッチンパネル、シルバーの調理設備、濃色無垢フローリング、茶色い床、グレーのキッチンカウンター) の写真
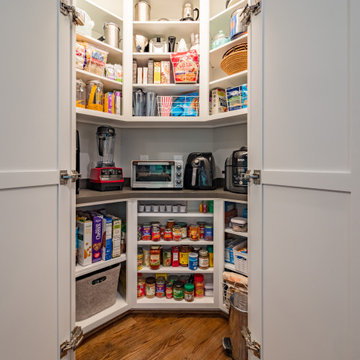
ローリーにあるラグジュアリーな広いトランジショナルスタイルのおしゃれなキッチン (シェーカースタイル扉のキャビネット、白いキャビネット、ラミネートカウンター、シルバーの調理設備、無垢フローリング、グレーのキッチンカウンター) の写真
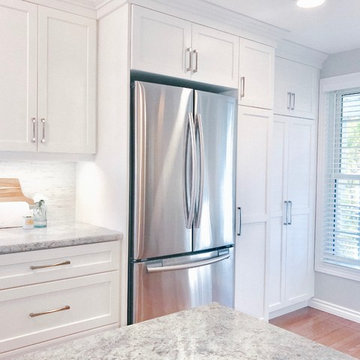
white kitchen
トロントにあるお手頃価格の中くらいなトランジショナルスタイルのおしゃれなキッチン (ドロップインシンク、シェーカースタイル扉のキャビネット、白いキャビネット、ラミネートカウンター、白いキッチンパネル、大理石のキッチンパネル、シルバーの調理設備、無垢フローリング、茶色い床、グレーのキッチンカウンター) の写真
トロントにあるお手頃価格の中くらいなトランジショナルスタイルのおしゃれなキッチン (ドロップインシンク、シェーカースタイル扉のキャビネット、白いキャビネット、ラミネートカウンター、白いキッチンパネル、大理石のキッチンパネル、シルバーの調理設備、無垢フローリング、茶色い床、グレーのキッチンカウンター) の写真
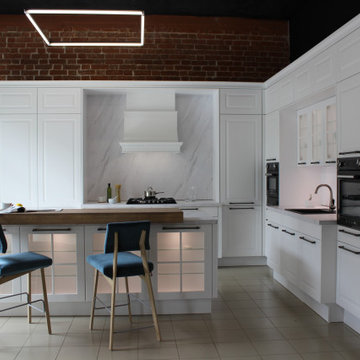
Белоснежная кухня-столовая.
Мебель для кухни Sylt (про-во nobilia) с классическими рамочными фасадами и функциональным островом.
Высокие потолки (3,5 м) предопределили выбор конструкции -кухня-портал.
Основные секции для хранения украшены декоративными винтажными ручками из черненого металла, верхние антресольные секции укомплектованы системой открывания Push-to-open.
В довольно просторном помещении соблюдены все правила эргономики при планировании зоны хранения, заготовки и приготовления.
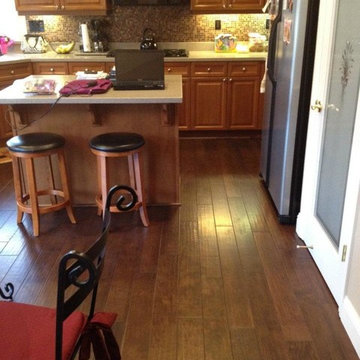
サクラメントにある中くらいなトランジショナルスタイルのおしゃれなキッチン (レイズドパネル扉のキャビネット、中間色木目調キャビネット、ラミネートカウンター、マルチカラーのキッチンパネル、モザイクタイルのキッチンパネル、シルバーの調理設備、濃色無垢フローリング、茶色い床、グレーのキッチンカウンター) の写真
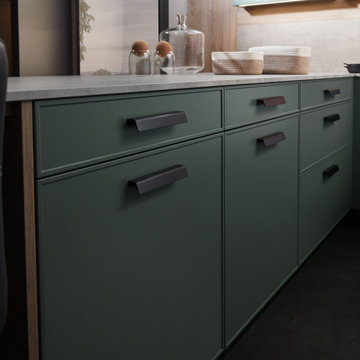
modern transitional micro shaker door in green with black Handles and light oak accents
アトランタにある高級な広いトランジショナルスタイルのおしゃれなキッチン (シェーカースタイル扉のキャビネット、緑のキャビネット、ラミネートカウンター、グレーの床、グレーのキッチンカウンター) の写真
アトランタにある高級な広いトランジショナルスタイルのおしゃれなキッチン (シェーカースタイル扉のキャビネット、緑のキャビネット、ラミネートカウンター、グレーの床、グレーのキッチンカウンター) の写真
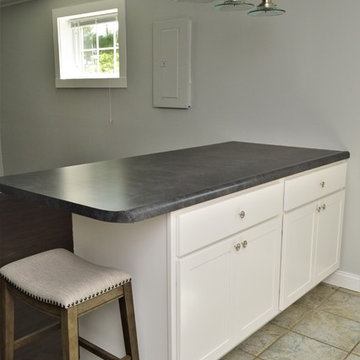
Cabinet Brand: BaileyTown USA
Wood Species: Maple
Cabinet Finish: White
Door Style: Chesapeake
Counter tops: Laminate, Ultra Form-No Drip edge, Coved back splash, Oiled Soapstone color
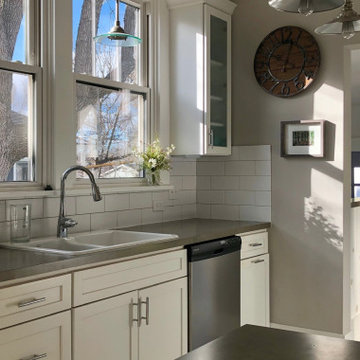
110 year old home renovation, including complete kitchen remodel and removing of walls to open up the space.
デンバーにあるお手頃価格の中くらいなトランジショナルスタイルのおしゃれなキッチン (ダブルシンク、シェーカースタイル扉のキャビネット、白いキャビネット、ラミネートカウンター、白いキッチンパネル、サブウェイタイルのキッチンパネル、シルバーの調理設備、セラミックタイルの床、グレーの床、グレーのキッチンカウンター) の写真
デンバーにあるお手頃価格の中くらいなトランジショナルスタイルのおしゃれなキッチン (ダブルシンク、シェーカースタイル扉のキャビネット、白いキャビネット、ラミネートカウンター、白いキッチンパネル、サブウェイタイルのキッチンパネル、シルバーの調理設備、セラミックタイルの床、グレーの床、グレーのキッチンカウンター) の写真
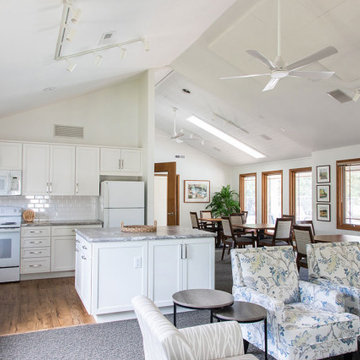
To start, Sweeney removed the header that divided the dining room/seating area and painted the wood ceiling, thereby opening up the space and visually connecting the spaces into one.
We then relocated the kitchen door to an existing window space to alter the flow of guests through the room and allow for a full wall of cabinets, increased countertop space, and an island more flexible for multiple users.
After demolishing the kitchen, new custom white shaker-style cabinetry was installed, a classic white tile backsplash, and beautiful easy-to-clean gray-marbled laminate countertops. The kitchen was also updated with all new plumbing, and fixtures, including a Kohler chrome faucet, stainless steel sink, and brushed satin nickel pulls.
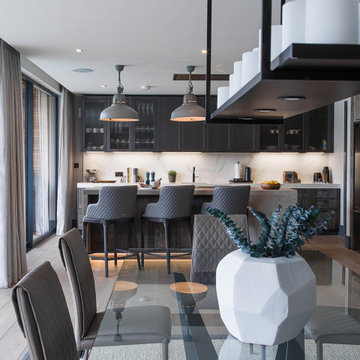
A modern kitchen with a rustic/industrial feel, designed and installed by KCA. The project was a collaboration with Hamilford Design for a private residence in Gloucestershire.
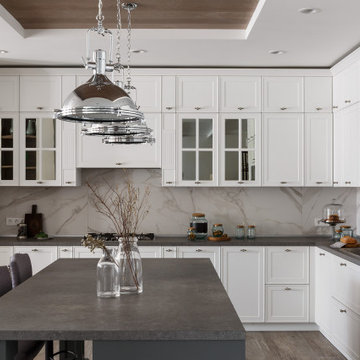
モスクワにあるお手頃価格の広いトランジショナルスタイルのおしゃれなキッチン (シングルシンク、落し込みパネル扉のキャビネット、白いキャビネット、ラミネートカウンター、白いキッチンパネル、磁器タイルのキッチンパネル、シルバーの調理設備、磁器タイルの床、グレーの床、グレーのキッチンカウンター) の写真
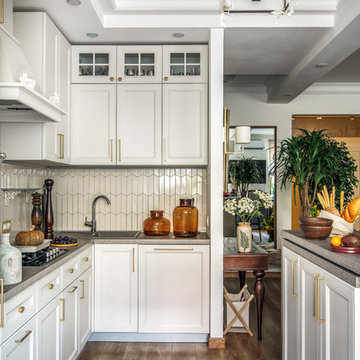
Роман Спиридонов
他の地域にあるお手頃価格の中くらいなトランジショナルスタイルのおしゃれなキッチン (ベージュのキャビネット、ラミネートカウンター、ベージュキッチンパネル、ボーダータイルのキッチンパネル、ラミネートの床、ドロップインシンク、落し込みパネル扉のキャビネット、茶色い床、グレーのキッチンカウンター) の写真
他の地域にあるお手頃価格の中くらいなトランジショナルスタイルのおしゃれなキッチン (ベージュのキャビネット、ラミネートカウンター、ベージュキッチンパネル、ボーダータイルのキッチンパネル、ラミネートの床、ドロップインシンク、落し込みパネル扉のキャビネット、茶色い床、グレーのキッチンカウンター) の写真
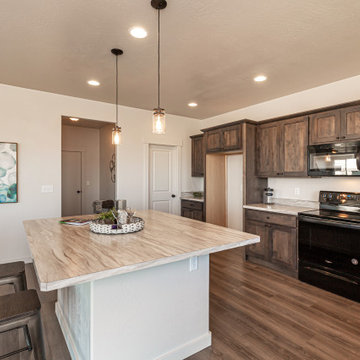
他の地域にあるお手頃価格の広いトランジショナルスタイルのおしゃれなキッチン (ドロップインシンク、シェーカースタイル扉のキャビネット、濃色木目調キャビネット、ラミネートカウンター、グレーのキッチンパネル、黒い調理設備、ラミネートの床、グレーの床、グレーのキッチンカウンター) の写真
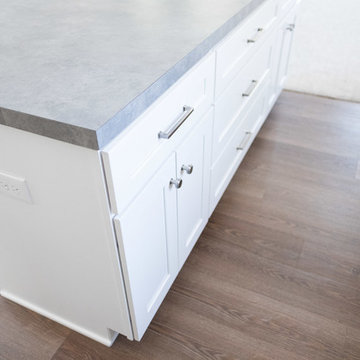
グランドラピッズにある高級な広いトランジショナルスタイルのおしゃれなキッチン (ドロップインシンク、シェーカースタイル扉のキャビネット、白いキャビネット、ラミネートカウンター、白いキッチンパネル、サブウェイタイルのキッチンパネル、シルバーの調理設備、濃色無垢フローリング、茶色い床、グレーのキッチンカウンター) の写真
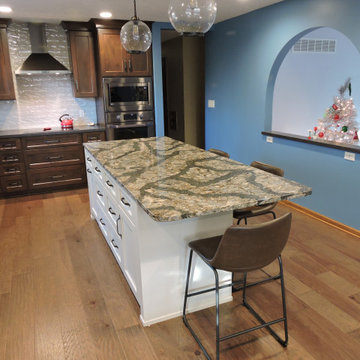
The wall between the kitchen and dining areas was removed for one large space. An island with additional seating was inserted. Appliances were relocated and the windows replaced above the sink. Soffits were removed and cabinets reach the ceiling.
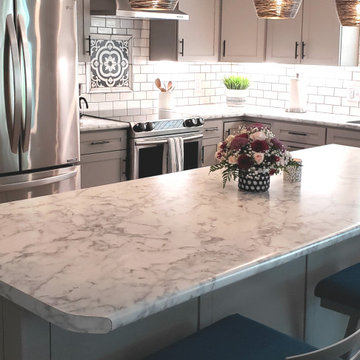
他の地域にあるお手頃価格の中くらいなトランジショナルスタイルのおしゃれなキッチン (アンダーカウンターシンク、フラットパネル扉のキャビネット、グレーのキャビネット、ラミネートカウンター、白いキッチンパネル、セラミックタイルのキッチンパネル、シルバーの調理設備、ラミネートの床、茶色い床、グレーのキッチンカウンター) の写真

This 1960's kitchen condo had a dated floorplan. It was cramped, tiny and separated from the main living/dining area. To create a space more suitable for entertaining, all three walls were removed. The old bar area was incorporated into the new footprint. Brick veneer was used as a kitchen backsplash, installed up to the ceiling and around the side. It gives the illusion that the brick was always there, lurking behind the wall. To hide the electrical components, we added soffits and posts. This helped define the kitchen area. A knee wall in front of the island hides more electrical and adds counter depth. The open space between the counters was extended from 36 inches to 50, making it comfortable for multiple chefs. Luxury vinyl was installed to unify the space.
Don Cochran Photography
トランジショナルスタイルのアイランドキッチン (グレーのキッチンカウンター、ラミネートカウンター) の写真
1